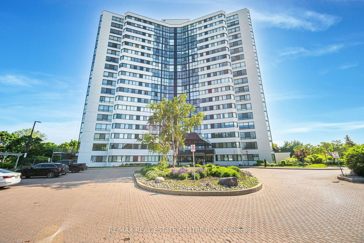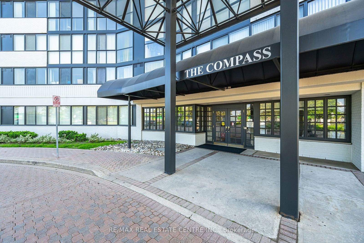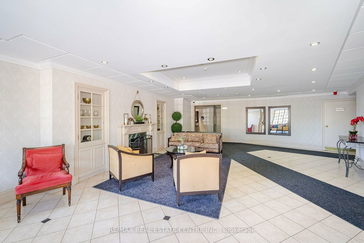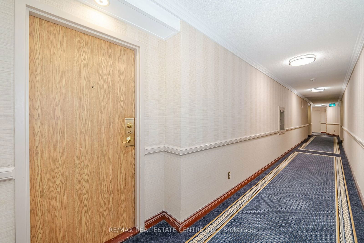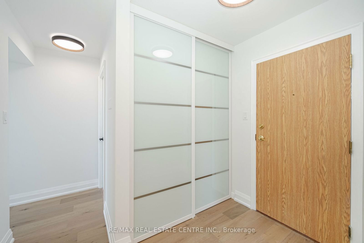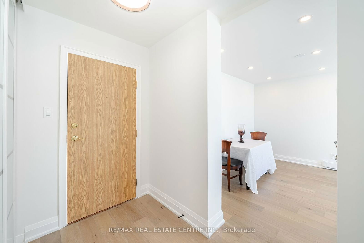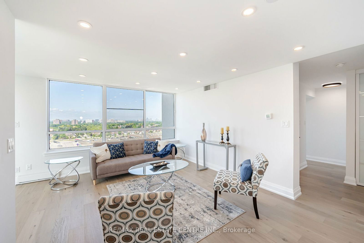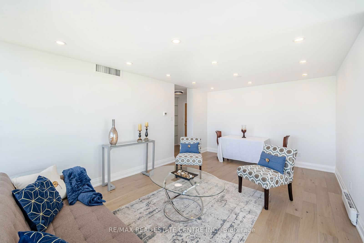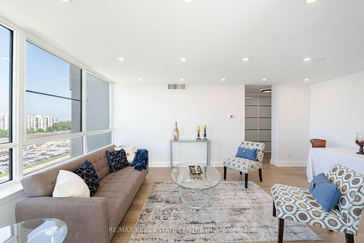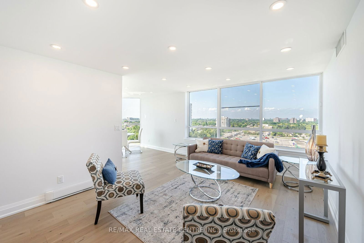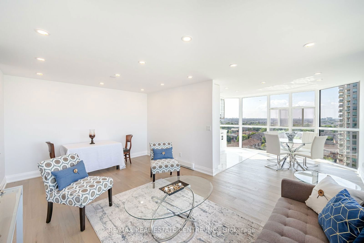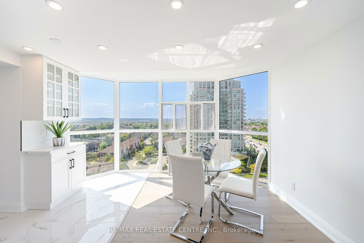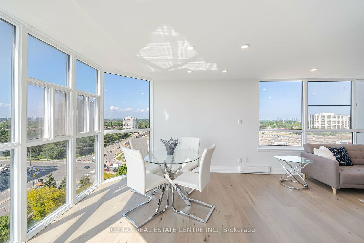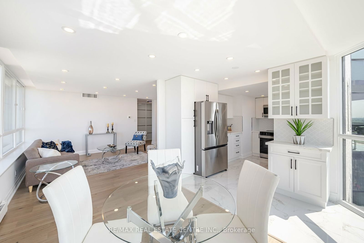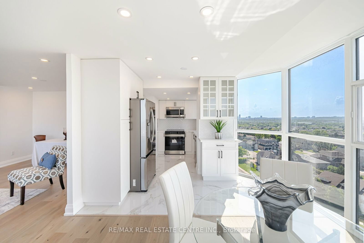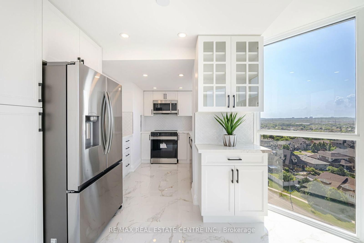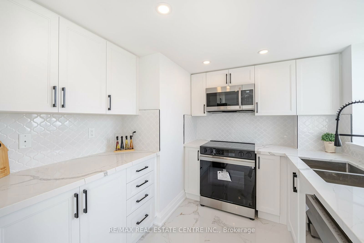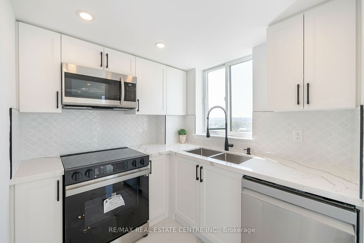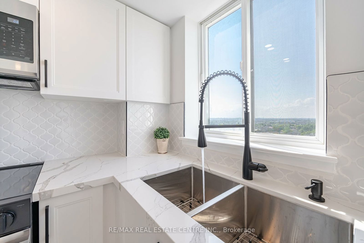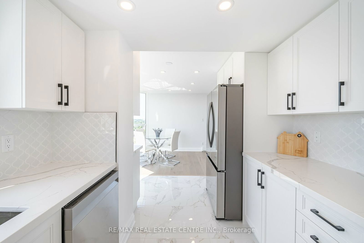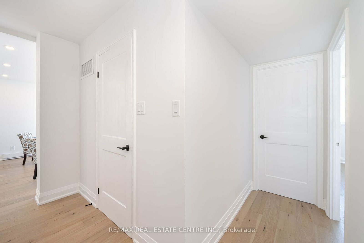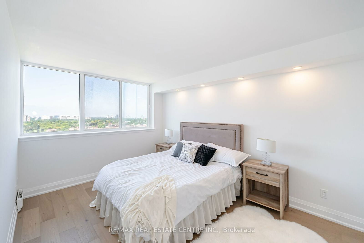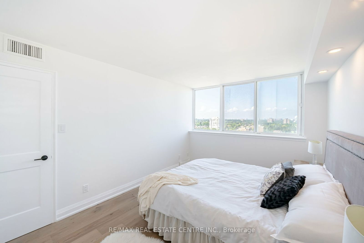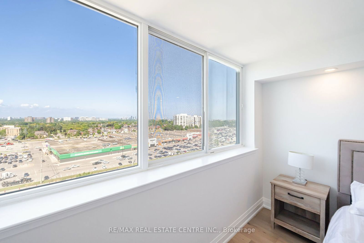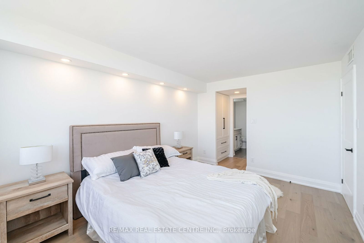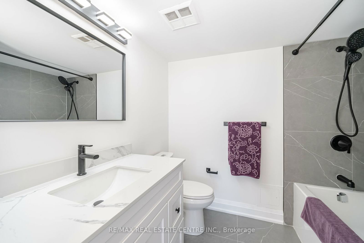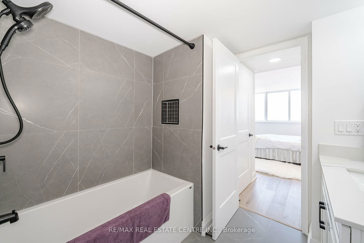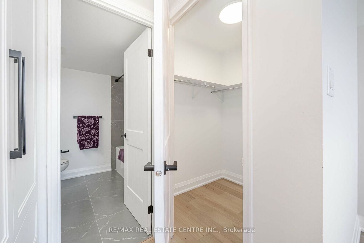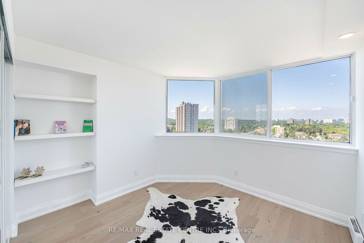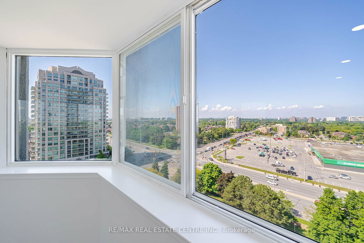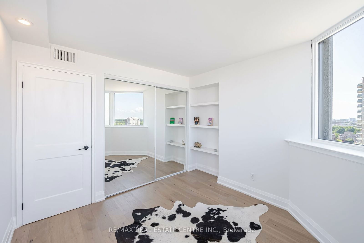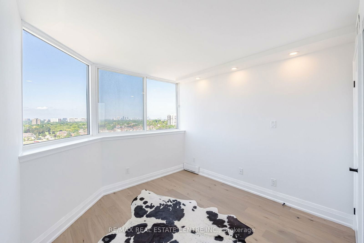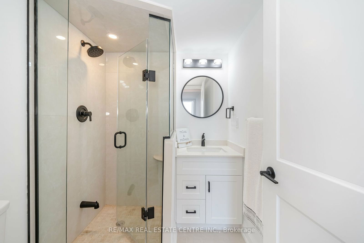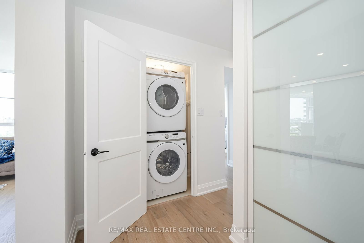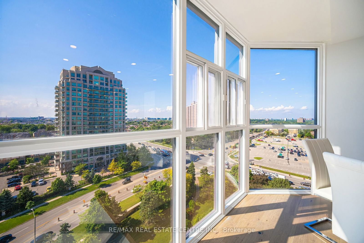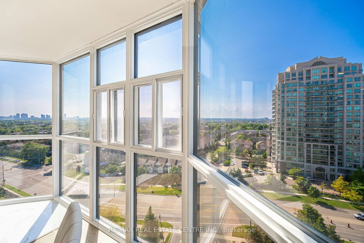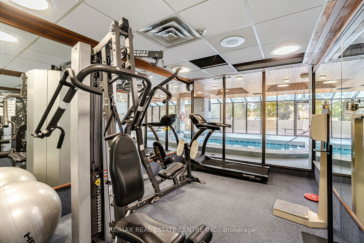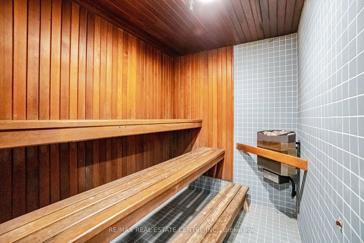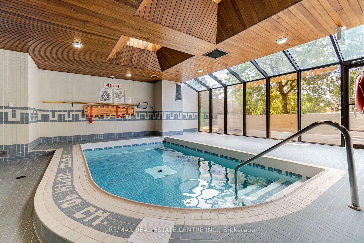1404 - 1360 Rathburn Rd E
Listing History
Unit Highlights
Property Type:
Condo
Maintenance Fees:
$1,226/mth
Taxes:
$2,509 (2024)
Cost Per Sqft:
$583/sqft
Outdoor Space:
None
Locker:
Ensuite
Exposure:
North East
Possession Date:
Vacant
Amenities
About this Listing
Luxury Renovated Corner 2 Bedroom,2 Bath Unit (1,115 SQFT). Features Include:Brand New Elegant Hardwood Floors, which add a touch of sophistication & warmth.The modern, smooth ceilings are accentuated with stylish portlights, enhancing the contemporary feel of the unit. Floor-to-Ceiling Windows:In the breakfast area, these windows flood the space with natural light, creating a bright and inviting atmosphere. Custom Kitchen: Newly designed with modern cabinetry, brand new state-of-the-art appliances, a new backsplash,& a quartz countertop. Luxurious Ensuite: Features a relaxing soaker tub, perfect for unwinding after a long day. Spacious Primary Bedroom: Large enough to fit a king-size bed comfortably, & includes a walk-in closet for ample storage. Modern Main Bathroom: Equipped with a stand-up shower featuring a sleek glass door. Prime Location:Conveniently located on a transit route and within walking distance to shopping centers. UTILITIES (Hydro, Gas & Water). Cable TV & Internet ARE INCLUDED IN THE MAINTENANCE FEES. **EXTRAS** UTILITIES ARE INCLUDED IN THE MAINTENANCE FEES, AS WELL AS CABLE TV & INTERNET. 1 Exclusive use Parking Spot #145 & Locker A7-32
ExtrasAll new: S/S Stove, S/S Fridge, S/S Microwave & S/S Dishwasher. New Washer & Dryer. All New Light Fixtures, Pot Lights.
re/max real estate centre inc.MLS® #W11911230
Fees & Utilities
Maintenance Fees
Utility Type
Air Conditioning
Heat Source
Heating
Room Dimensions
Kitchen
Porcelain Floor, Stainless Steel Appliances, Backsplash
Bedroomeakfast
hardwood floor, Combined with Kitchen, Windows Floor to Ceiling
Living
hardwood floor, Combined with Dining, Pot Lights
Dining
hardwood floor, Combined with Living, Pot Lights
Primary
hardwood floor, 5 Piece Bath, Walk-in Closet
2nd Bedroom
hardwood floor, Window, Pot Lights
Similar Listings
Explore Rathwood
Commute Calculator
Demographics
Based on the dissemination area as defined by Statistics Canada. A dissemination area contains, on average, approximately 200 – 400 households.
Building Trends At The Compass Condos
Days on Strata
List vs Selling Price
Offer Competition
Turnover of Units
Property Value
Price Ranking
Sold Units
Rented Units
Best Value Rank
Appreciation Rank
Rental Yield
High Demand
Market Insights
Transaction Insights at The Compass Condos
| 1 Bed | 1 Bed + Den | 2 Bed | 2 Bed + Den | |
|---|---|---|---|---|
| Price Range | $470,000 - $475,000 | No Data | $565,000 | No Data |
| Avg. Cost Per Sqft | $455 | No Data | $526 | No Data |
| Price Range | No Data | $2,450 - $2,550 | $3,500 | No Data |
| Avg. Wait for Unit Availability | 346 Days | 211 Days | 50 Days | 150 Days |
| Avg. Wait for Unit Availability | No Data | 479 Days | 287 Days | 311 Days |
| Ratio of Units in Building | 8% | 14% | 56% | 24% |
Market Inventory
Total number of units listed and sold in Rathwood
