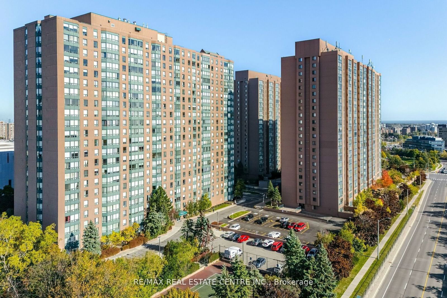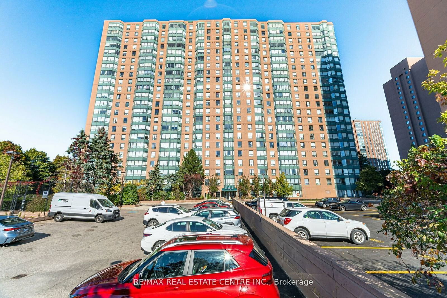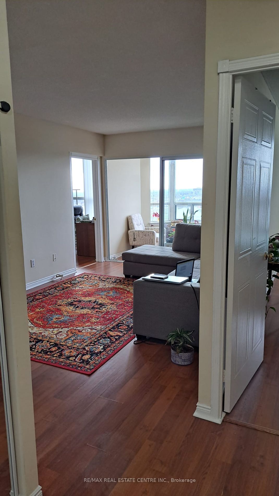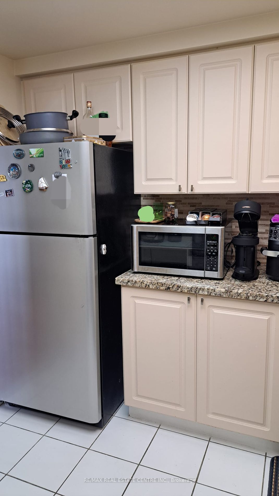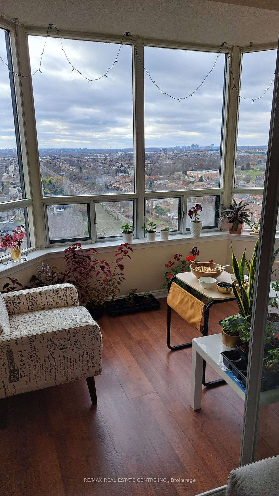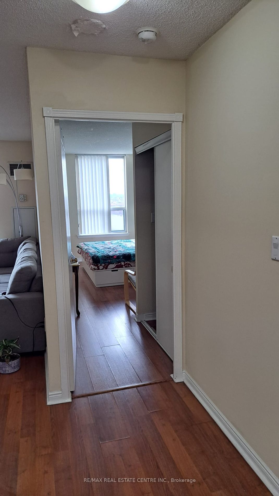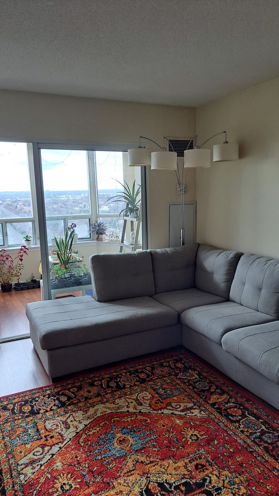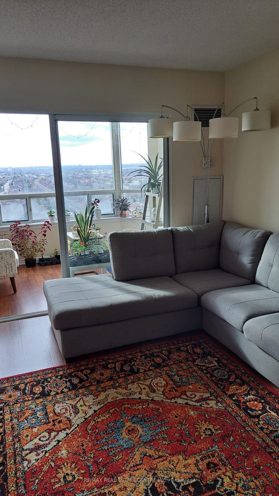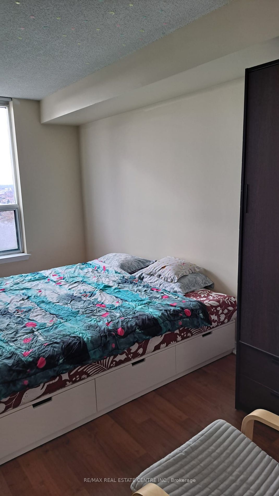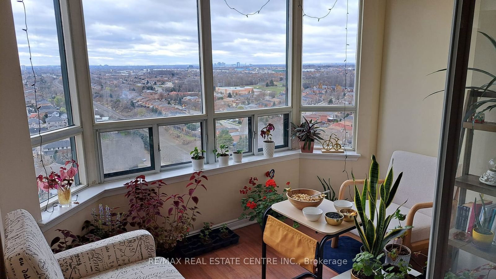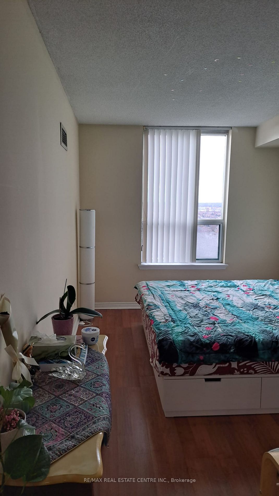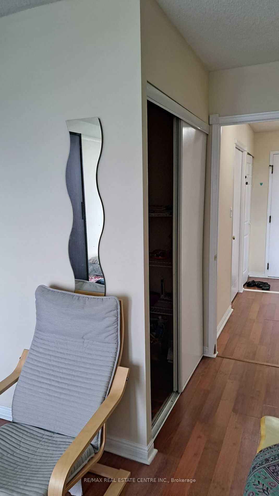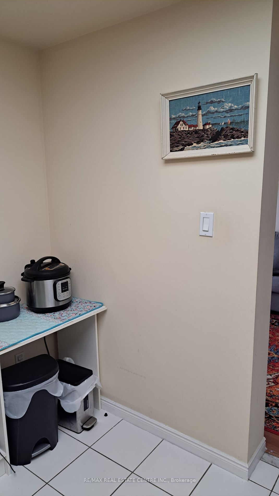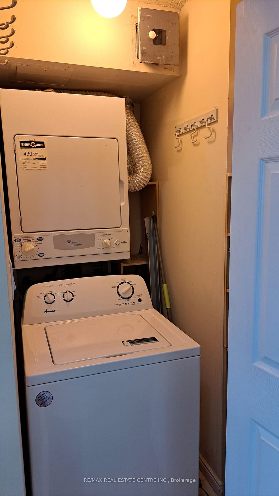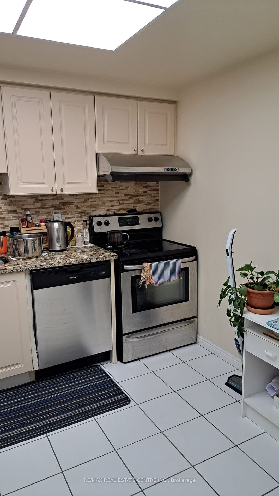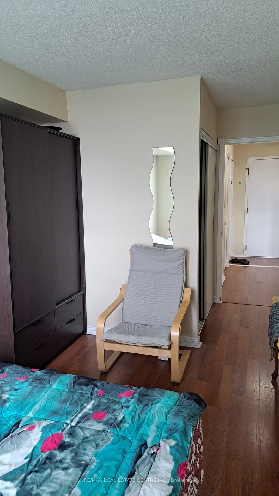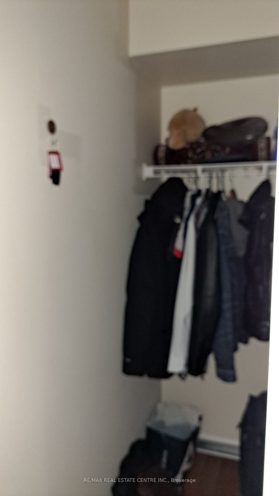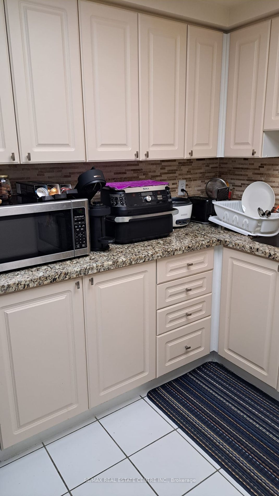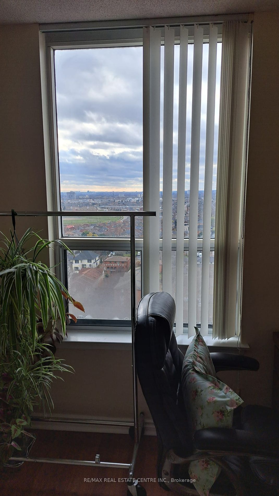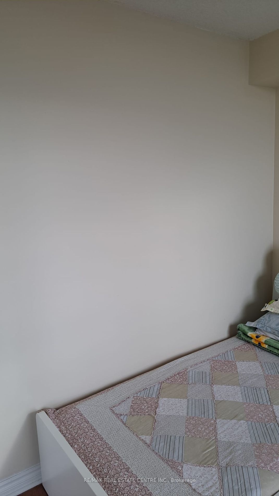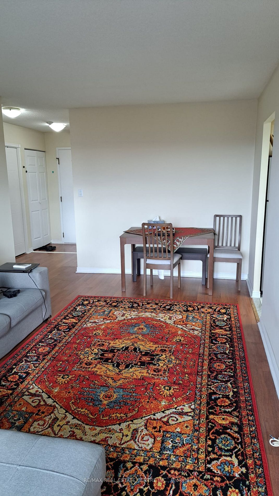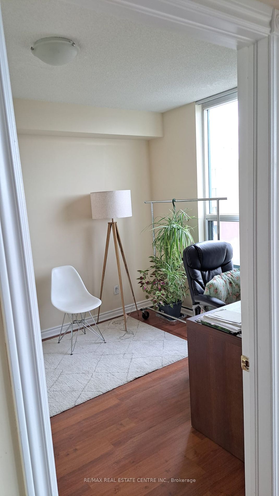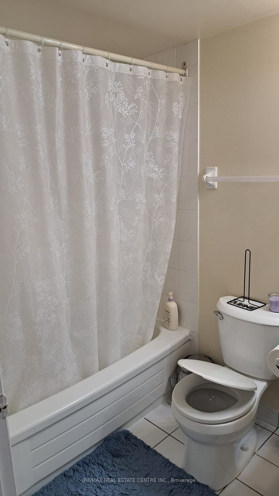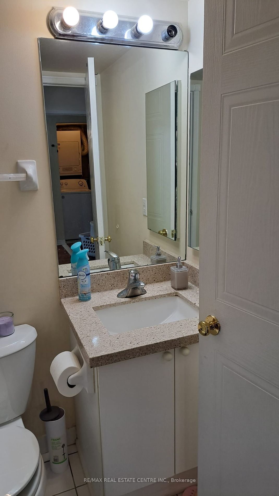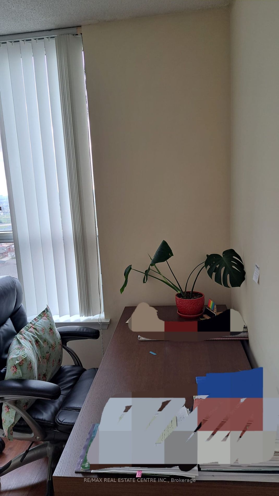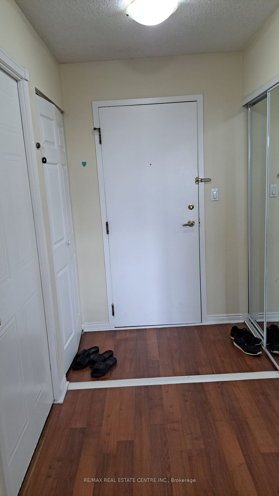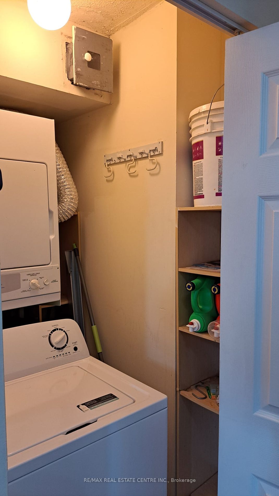2207 - 135 Hillcrest Ave
Listing History
Unit Highlights
Property Type:
Condo
Possession Date:
January 1, 2025
Lease Term:
1 Year
Utilities Included:
No
Outdoor Space:
None
Furnished:
No
Exposure:
West
Locker:
None
Laundry:
Ensuite
Amenities
About this Listing
Welcome to 135 Hillcrest Avenue, a bright and spacious 1-bedroom plus den with a solarium offering panoramic city views. The den features a large cupboard and windows, making it versatile enough to use as a second bedroom. The solarium is perfect as an office, kids playroom, or study area.This unit has been freshly painted and boasts updated kitchen cabinets, ready for you to move in. Enjoy the convenience of 1 parking space in a secure building with 24/7 concierge service.Located steps from Cooksville GO Station, this home offers unmatched accessibility to downtown Toronto and beyond. Its minutes away from Square One Shopping Centre, restaurants, grocery stores, parks, schools, and the YMCA. Commuters will appreciate the proximity to Hwy 403, QEW, Hwy 401, and Hwy 410.Additional features:Close to Trillium Health Partners Hospital.Walking distance to schools, banks, and public transit.Minutes to Central Library and the main bus terminal. Catholic schools-Father Daniel Zanon Elementary-Father Michael Goetz SS, Floradale PS, T.L. Kennedy SS
ExtrasS/S Appliances Include Fridge/Stove/Dishwasher - Ensuite Laundry + Cupboard In Den. Renter Pays For Hydro.
re/max real estate centre inc.MLS® #W11882119
Fees & Utilities
Utilities Included
Utility Type
Air Conditioning
Heat Source
Heating
Room Dimensions
Living
Laminate, Combined with Dining, Walkout To Sunroom
Dining
Laminate, Combined with Living
Kitchen
Ceramic Floor, Stainless Steel Appliances
Primary
Laminate, Walk-in Closet, Large Window
Den
Laminate, Large Window
Solarium
Laminate
Laundry
Similar Listings
Explore Cooksville
Commute Calculator
Demographics
Based on the dissemination area as defined by Statistics Canada. A dissemination area contains, on average, approximately 200 – 400 households.
Building Trends At Emerald Gate Condos
Days on Strata
List vs Selling Price
Offer Competition
Turnover of Units
Property Value
Price Ranking
Sold Units
Rented Units
Best Value Rank
Appreciation Rank
Rental Yield
High Demand
Market Insights
Transaction Insights at Emerald Gate Condos
| 1 Bed | 1 Bed + Den | 2 Bed | 2 Bed + Den | |
|---|---|---|---|---|
| Price Range | No Data | $472,000 - $520,000 | $480,000 - $640,000 | $505,000 - $648,000 |
| Avg. Cost Per Sqft | No Data | $557 | $537 | $587 |
| Price Range | No Data | $2,350 - $2,750 | $2,350 - $2,900 | $2,425 - $2,900 |
| Avg. Wait for Unit Availability | 391 Days | 44 Days | 154 Days | 31 Days |
| Avg. Wait for Unit Availability | 365 Days | 54 Days | 86 Days | 32 Days |
| Ratio of Units in Building | 7% | 36% | 17% | 42% |
Market Inventory
Total number of units listed and leased in Cooksville
