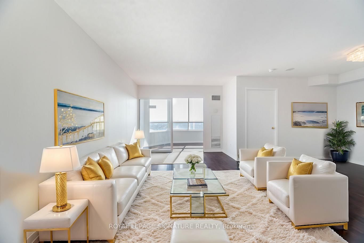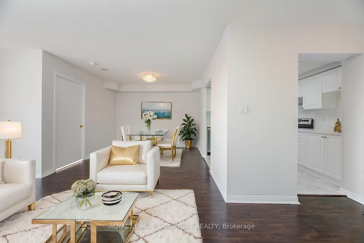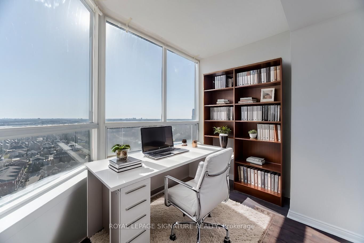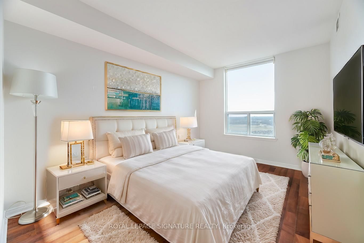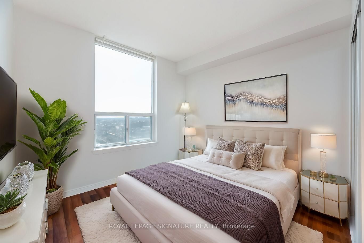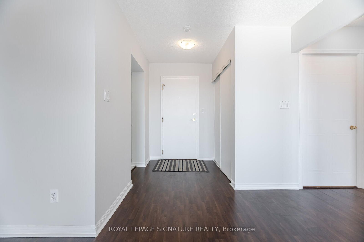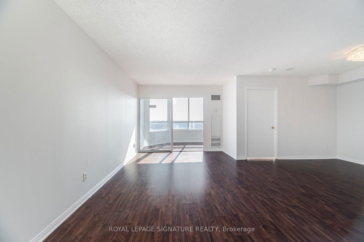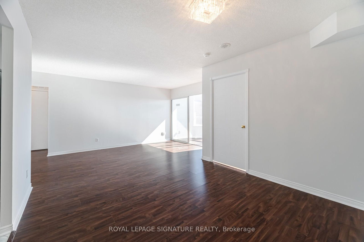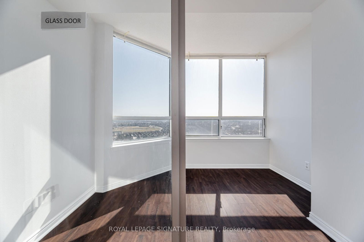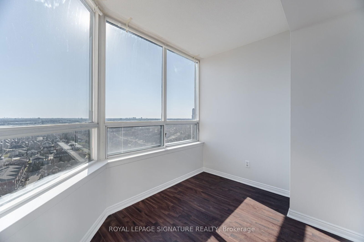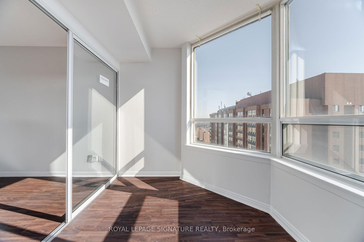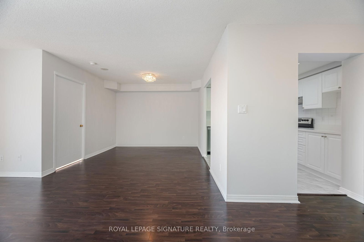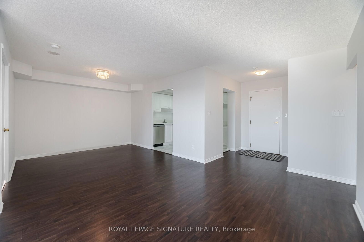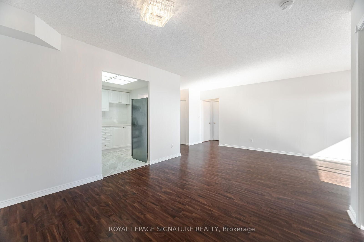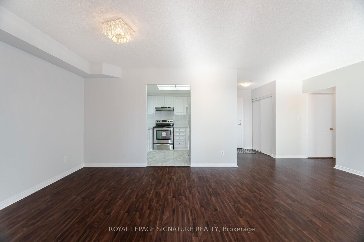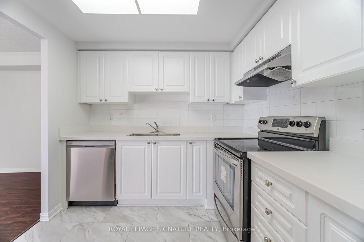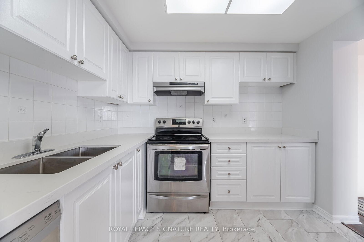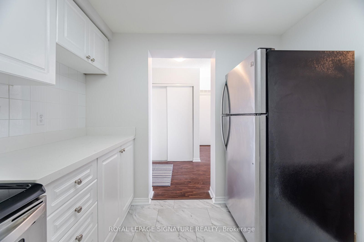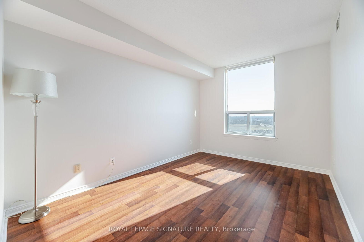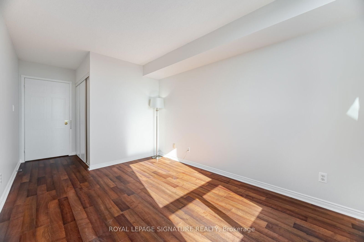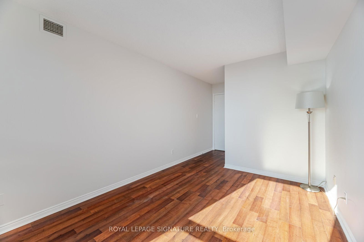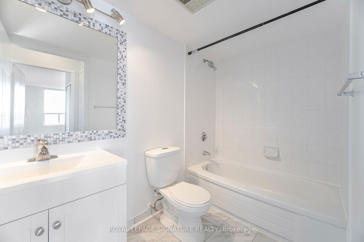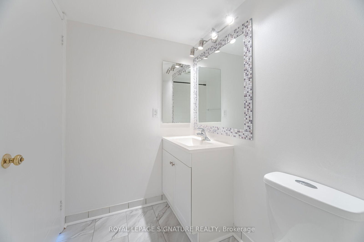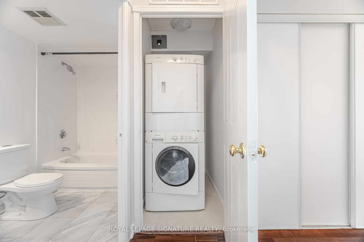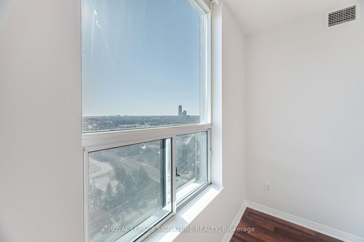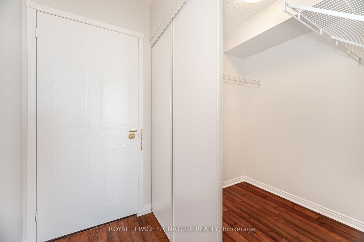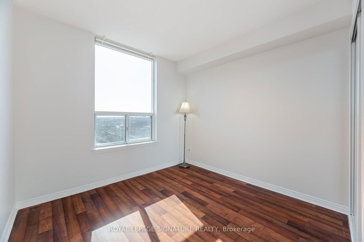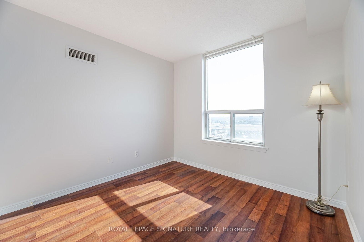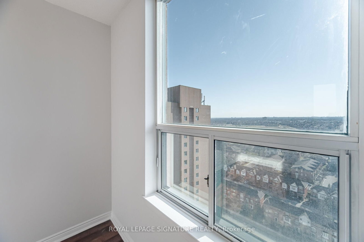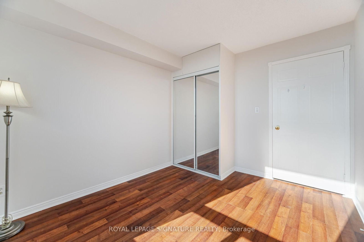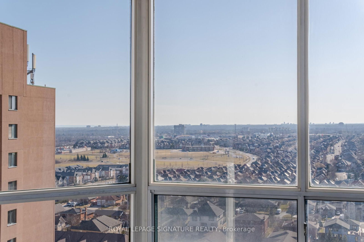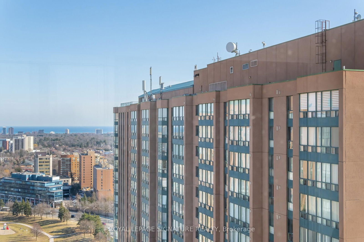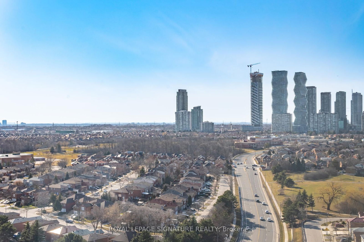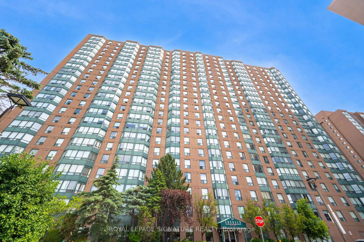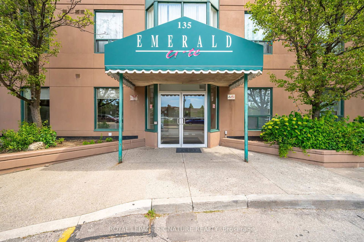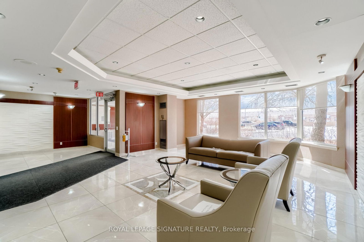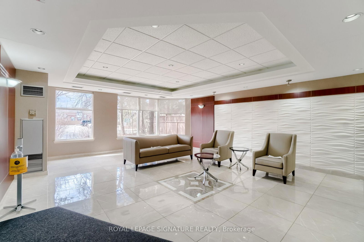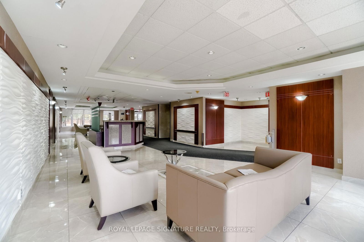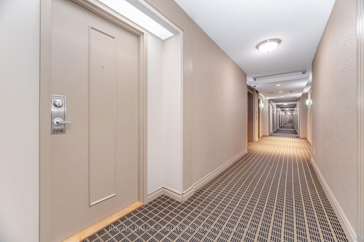2206 - 135 Hillcrest Ave
Listing History
Unit Highlights
Property Type:
Condo
Maintenance Fees:
$459/mth
Taxes:
$2,149 (2024)
Cost Per Sqft:
$532/sqft
Outdoor Space:
None
Locker:
None
Exposure:
West
Possession Date:
Flexible
Amenities
About this Listing
Stunning Newly Renovated Condo in the Heart of Mississauga!Welcome to your dream home! This gorgeous, newly renovated condo in Mississauga is the perfect blend of luxury and convenience, offering a remarkable spacious living experience just moments away from the bustling energy of downtown Mississauga. From the moment you step inside, you'll be captivated by the modern finishes and an open-concept layout that defines this move-in ready gem. The spacious living area flows seamlessly into a stylish kitchen equipped with SS appliances and wide quartz countertops, perfect for entertaining friends or enjoying a quiet night in. Mississauga is an emerging hub that offers everything from lush parks and serene waterfronts to the vibrant Square 1 Mall and Celebration Square where you can immerse yourself in a variety of events and activities throughout the year. Experience the excitement of city life while enjoying the tranquility of suburban living. Conveniently located just steps from Cooksville GOTrain Station, providing easy access to downtown Toronto. Minutes from Trillium Hospital, library, schools, grocery stores, pharmacies, QEW/Hwy 403, and community centers. Monthly maintenance fees cover heat and water. Whether you're a young professional, a growing family, or anyone looking to embrace a new lifestyle, this condo is your gateway to a vibrant community filled with nearby dining, shopping, and entertainment options .Don't miss out on the opportunity to live in this beautiful condo and experience the dream of Mississauga living . Schedule a showing today and see for yourself why this is the perfect place to call home! Excellent building amenities for all ages, concierge, tennis court, exercise room, squash and table tennis room, hot tub jacuzzi,party room & visitors parking
ExtrasExisting Stainless Steel Fridge, Stainless Steel Stove, Built-In Dishwasher, Washer & Dryer, 1 Underground Parking.
royal lepage signature realtyMLS® #W12029429
Fees & Utilities
Maintenance Fees
Utility Type
Air Conditioning
Heat Source
Heating
Room Dimensions
Living
Laminate
Dining
Laminate
Kitchen
Vinyl Floor, Stainless Steel Appliances
Primary
Laminate, Walk-in Closet
2nd Bedroom
Laminate
Solarium
Laminate, Large Window
Similar Listings
Explore Cooksville
Commute Calculator
Demographics
Based on the dissemination area as defined by Statistics Canada. A dissemination area contains, on average, approximately 200 – 400 households.
Building Trends At Emerald Gate Condos
Days on Strata
List vs Selling Price
Offer Competition
Turnover of Units
Property Value
Price Ranking
Sold Units
Rented Units
Best Value Rank
Appreciation Rank
Rental Yield
High Demand
Market Insights
Transaction Insights at Emerald Gate Condos
| 1 Bed | 1 Bed + Den | 2 Bed | 2 Bed + Den | |
|---|---|---|---|---|
| Price Range | No Data | $472,000 - $520,000 | $480,000 - $640,000 | $505,000 - $648,000 |
| Avg. Cost Per Sqft | No Data | $557 | $537 | $587 |
| Price Range | No Data | $2,350 - $2,750 | $2,350 - $2,900 | $2,425 - $2,900 |
| Avg. Wait for Unit Availability | 391 Days | 44 Days | 154 Days | 31 Days |
| Avg. Wait for Unit Availability | 365 Days | 54 Days | 86 Days | 32 Days |
| Ratio of Units in Building | 7% | 36% | 17% | 42% |
Market Inventory
Total number of units listed and sold in Cooksville
