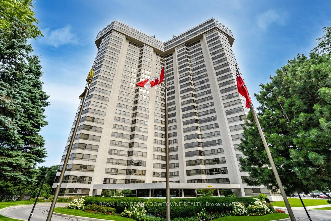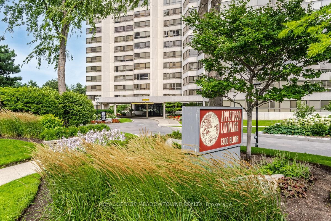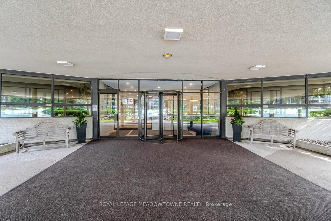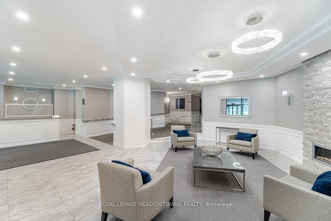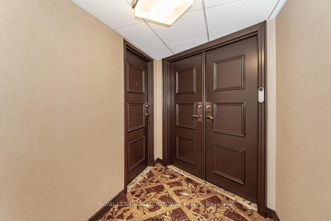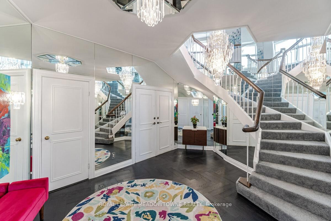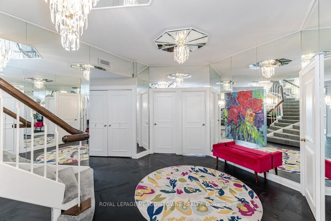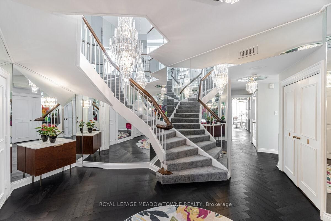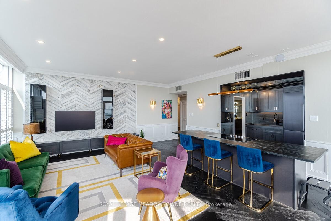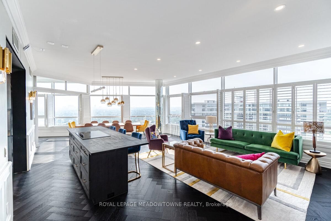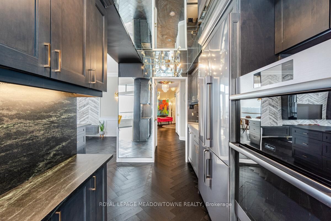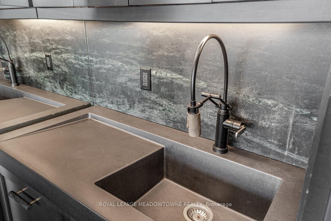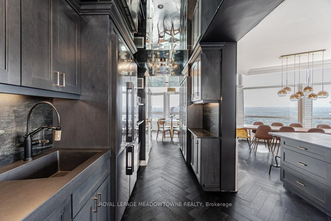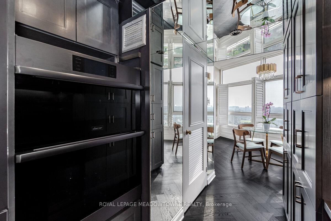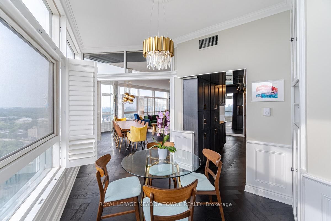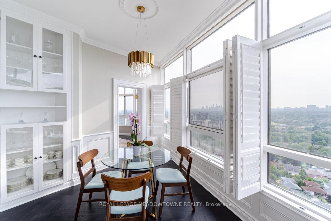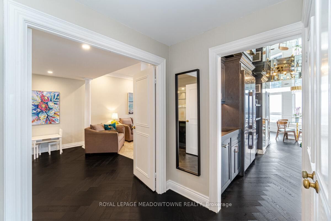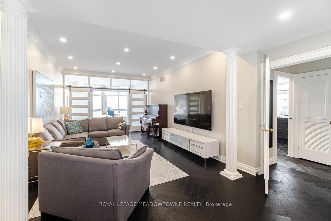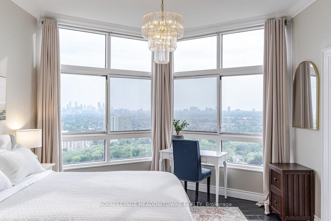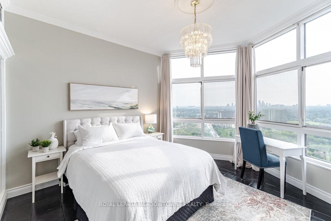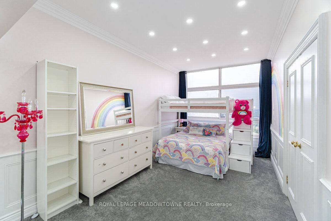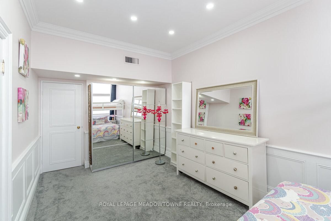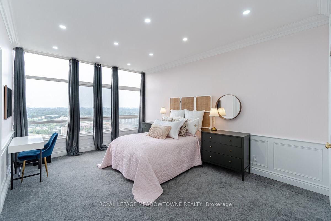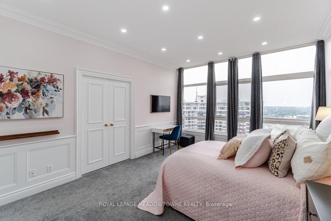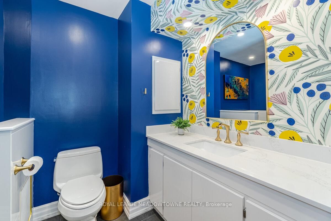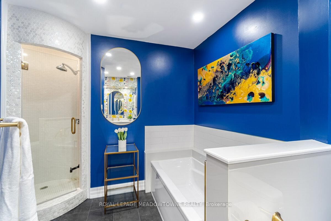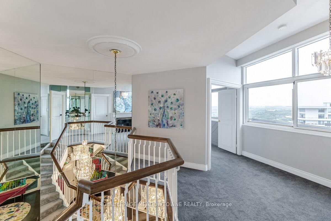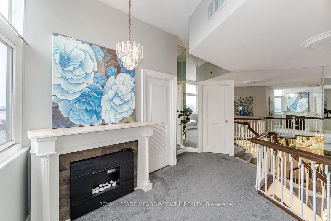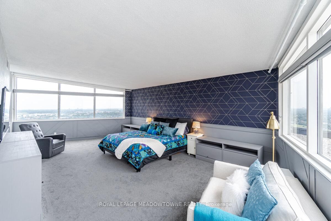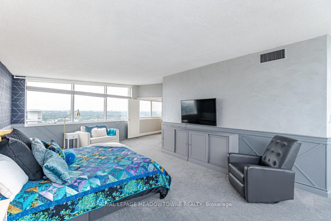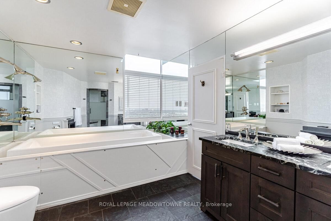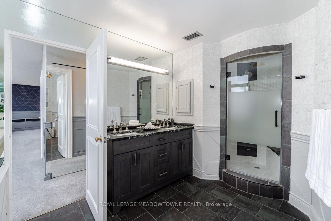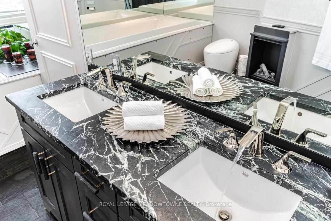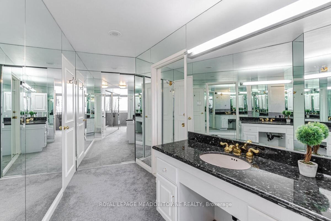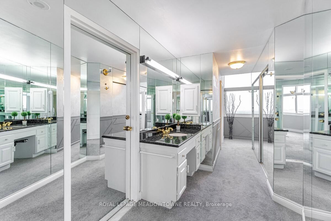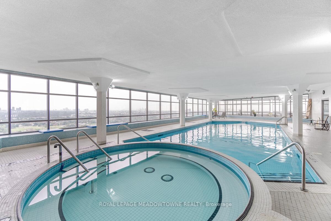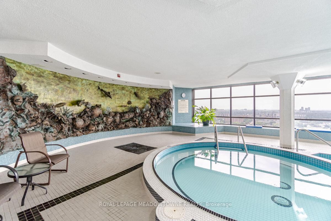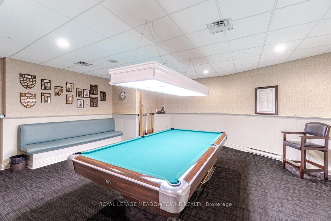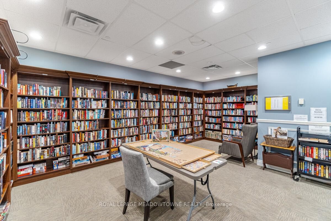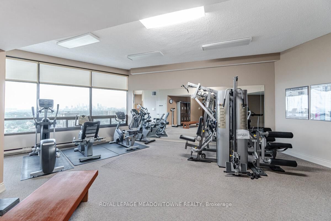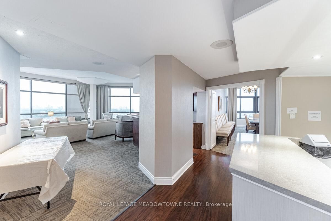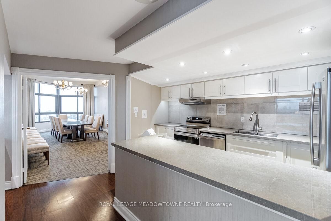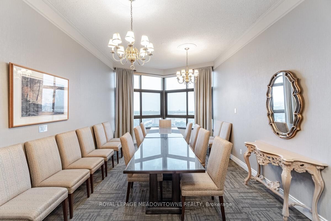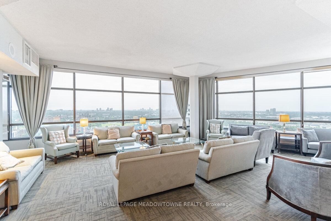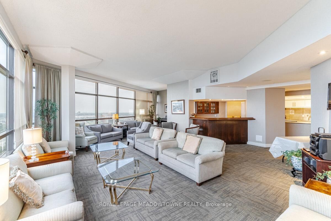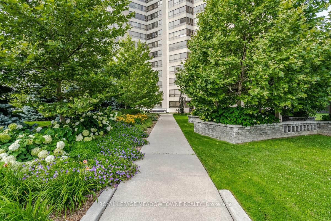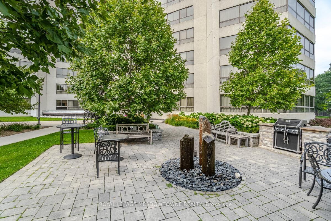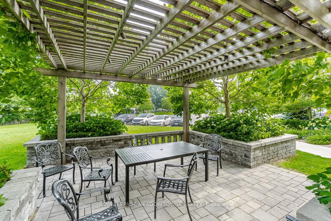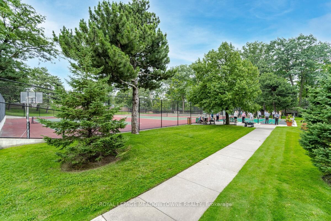PH10 - 1300 Bloor St
Listing History
Details
Property Type:
Condo
Maintenance Fees:
$3,075/mth
Taxes:
$8,132 (2024)
Cost Per Sqft:
$421/sqft
Outdoor Space:
None
Locker:
Ensuite
Exposure:
South West
Possession Date:
Flexible
Laundry:
Upper
Amenities
About this Listing
Spectacular Two Storey Penthouse Exudes Modern Elegance in the Award Winning Applewood Landmark Condo. Experience a Luxurious Life Style the Moment You Step into the Stunning Foyer, Take in Breath Taking Views & Dazzling Sunsets in the Updated Spacious Open Concept Living/Dining Rooms, the Sleek Kitchen Showcases a Huge Soapstone Centre Island with Built-In Cook Top &Breakfast Bar. Entertain Family & Friends or Kick Back & Relax in the Ultimate Family Room with a Wet Bar featuring a Granite Counter Top. Barn Door's Open to a Sunroom/Office currently a 4th Bedroom enjoying Views of Lake Ontario. Two Spacious Bedrooms & an Updated Glamorous 4pcBathroom complete the Main Floor. Escape to the Second Floor Haven for Panoramic Lake Views &the Toronto Skyline in the Expansive Primary Suite with a Walk-In Closet, X Large Double Closest, Separate Granite Topped Vanity with Sink & Spa-Like 5 pc Ensuite featuring a Jetted Soaker Tub, Separate Shower & Opti-Myst Vapour Fireplace. A Utility Room contains a Laundry Area, Storage, Extra Fridge & Furnace. Offering High End Built-In Appliances, Crown Moulding, Herringbone Engineered Floors, California Shutters, Smooth Ceilings, Wainscoting & Ample Natural Light. Here the Grounds are Beautifully Maintained with a BBQ Area, Pergola, Shuffle Board, Tennis Courts, Impressive Roof Top Indoor Pool & Hot Tub, 3D Wall Mural, Roof Top Sun Deck with Sensational Views, Two Fabulous Party Rooms, Gym, Billiards, Golf Simulator, Convenience Store, Inside Car Wash, Electric Vehicle Charging, Guest Suite, Wi-Fi Building, 24Hour Security & Conceirge. All Electric Light Fixtures, California Shutters, Drapes, Blinds.
ExtrasBuilt-In Fridge, Built-In Dishwasher, Built-In Microwave, Built-In Oven, Built-In Cook Top,Clothes Washer & Dryer, Extra Fridge in Utility Room, Built-In Living Room Cabinets, PrimaryBedroom Grey Cabinets
royal lepage meadowtowne realtyMLS® #W12007785
Fees & Utilities
Maintenance Fees
Utility Type
Air Conditioning
Heat Source
Heating
Room Dimensions
Foyer
hardwood floor, Mirrored Walls, Circular Stairs
Living
hardwood floor, California Shutters, North View
Dining
hardwood floor, Wainscoting, West View
Kitchen
hardwood floor, Centre Island, Breakfast Bar
Bedroomeakfast
hardwood floor, Wainscoting, South View
Family
hardwood floor, Wet Bar, Crown Moulding
Sunroom
Tile Floor, Crown Moulding, South View
2nd Bedroom
Carpet, Crown Moulding, Wainscoting
3rd Bedroom
Carpet, Crown Moulding, Wainscoting
Primary
Carpet, 5 Piece Ensuite, Overlooks Water
Similar Listings
Explore Applewood
Commute Calculator
Mortgage Calculator
Demographics
Based on the dissemination area as defined by Statistics Canada. A dissemination area contains, on average, approximately 200 – 400 households.
Building Trends At Applewood Landmark Condos
Days on Strata
List vs Selling Price
Offer Competition
Turnover of Units
Property Value
Price Ranking
Sold Units
Rented Units
Best Value Rank
Appreciation Rank
Rental Yield
High Demand
Market Insights
Transaction Insights at Applewood Landmark Condos
| 1 Bed | 1 Bed + Den | 2 Bed | 2 Bed + Den | 3 Bed | 3 Bed + Den | |
|---|---|---|---|---|---|---|
| Price Range | $465,000 - $548,000 | $525,000 | $540,000 - $820,000 | $585,000 | $750,000 - $865,000 | No Data |
| Avg. Cost Per Sqft | $496 | $495 | $484 | $598 | $462 | No Data |
| Price Range | $2,975 | No Data | $2,950 - $3,450 | No Data | No Data | No Data |
| Avg. Wait for Unit Availability | 229 Days | 263 Days | 39 Days | 327 Days | 100 Days | 465 Days |
| Avg. Wait for Unit Availability | 1593 Days | 969 Days | 253 Days | No Data | 337 Days | 414 Days |
| Ratio of Units in Building | 10% | 8% | 50% | 6% | 28% | 2% |
Market Inventory
Total number of units listed and sold in Applewood
