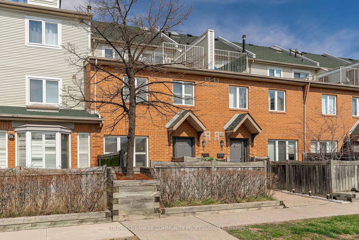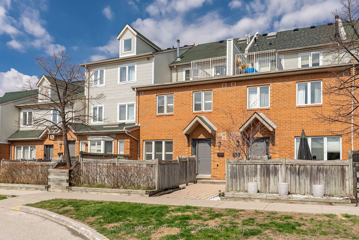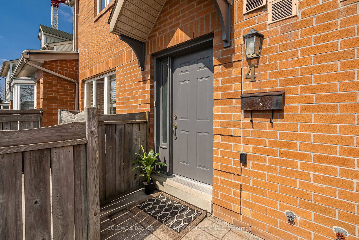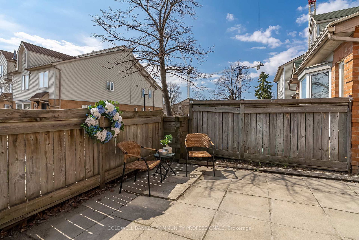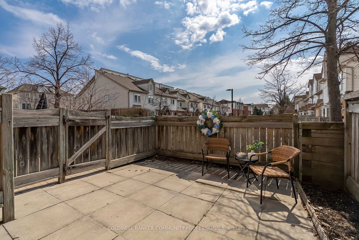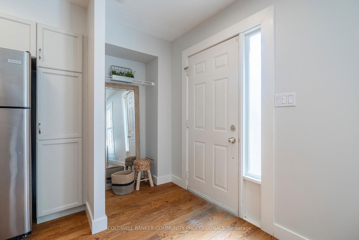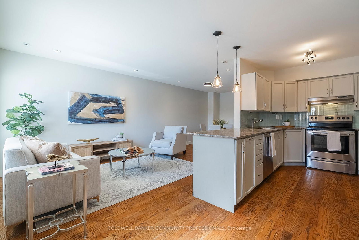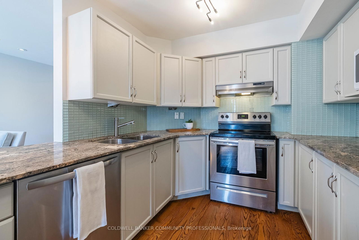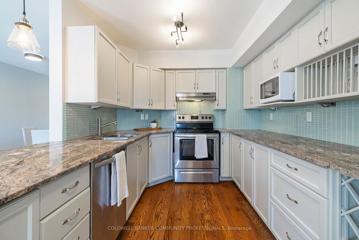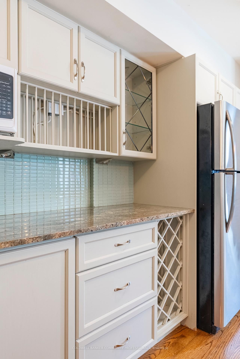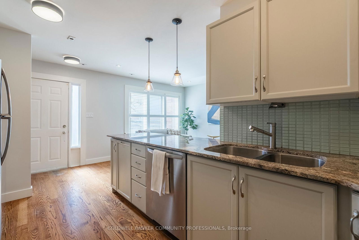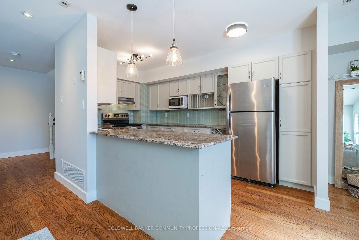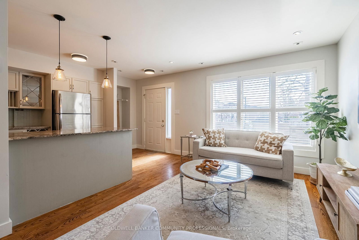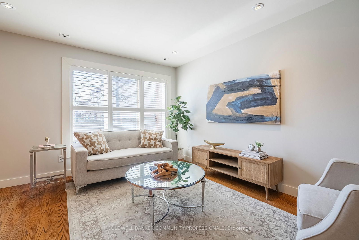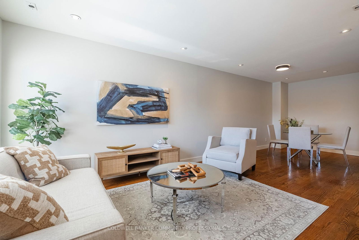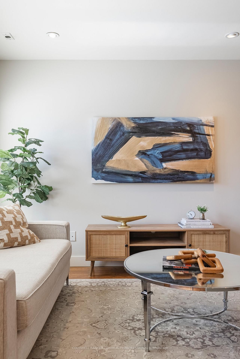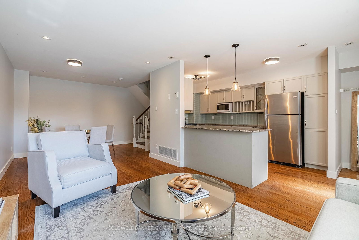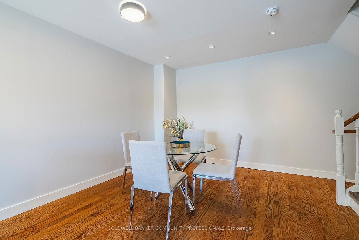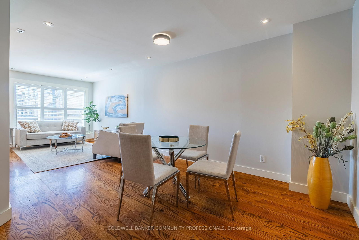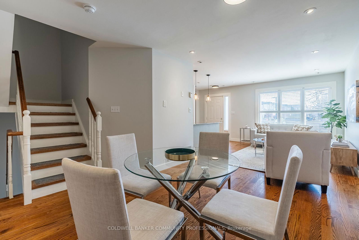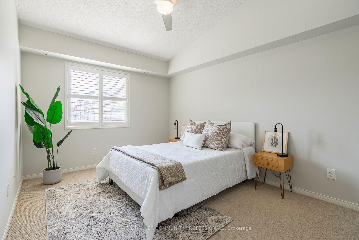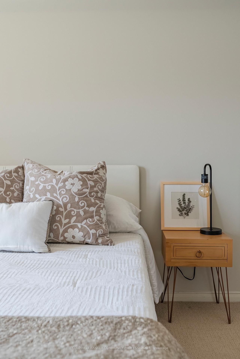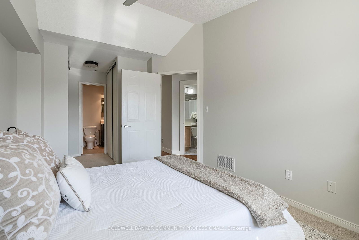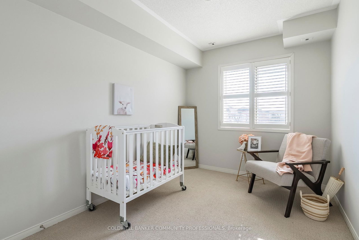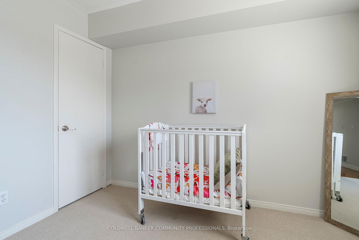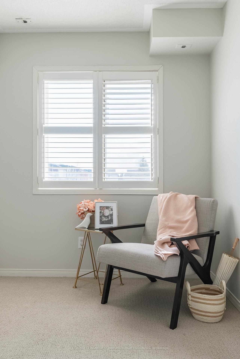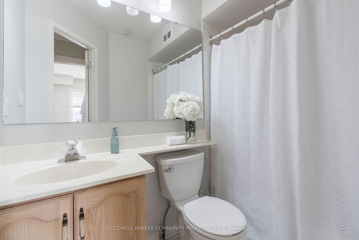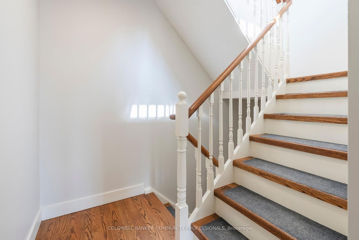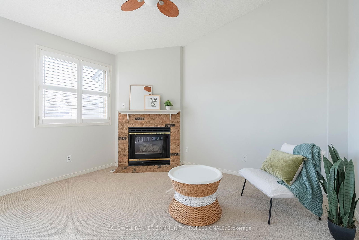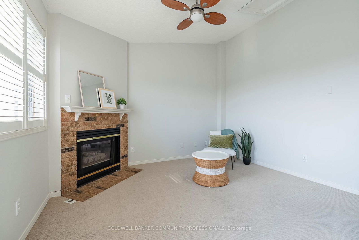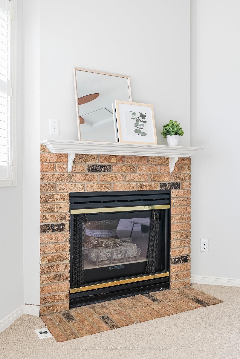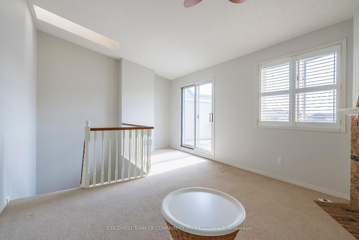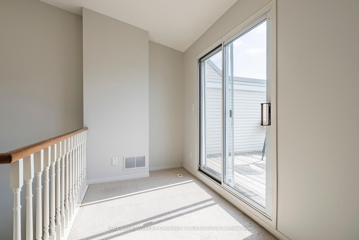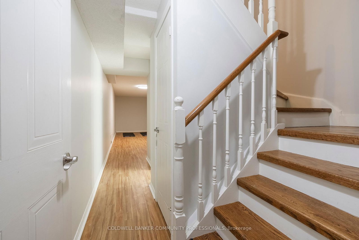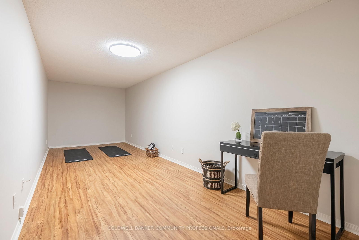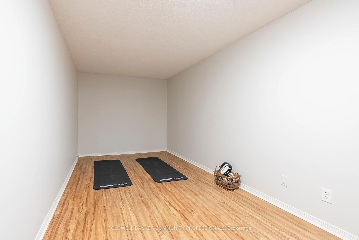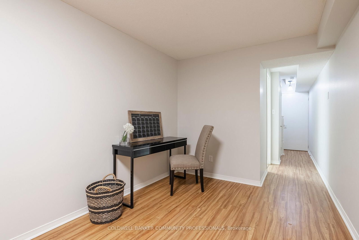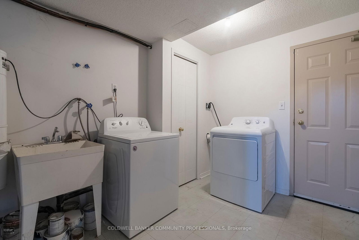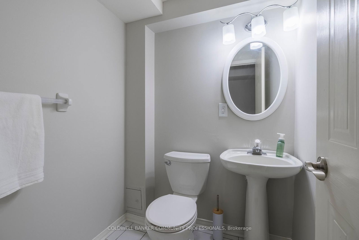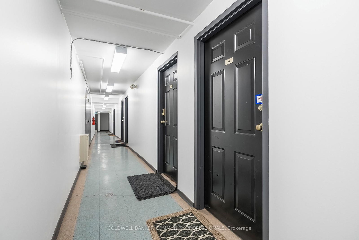4 - 1241 Parkwest Pl
Listing History
Details
Ownership Type:
Condominium
Property Type:
Townhouse
Maintenance Fees:
$600/mth
Taxes:
$3,900 (2024)
Cost Per Sqft:
$531/sqft
Outdoor Space:
Terrace
Locker:
None
Exposure:
South
Possession Date:
May 1, 2025
Amenities
About this Listing
Welcome to 4-1241 Parkwest Place & the Lakeview neighbourhood. The 3 story townhome provides ample space, noteworthy features, & a phenomenal location. Offering 1,600 sq.ft this home is one you can grow with. The charming red brick & fenced patio welcome you upon arrival. Hardwood floors flow throughout the main level which features a living room, dining room & kitchen with stone counters, tiled backsplash & S/S appliances. The second floor hosts the primary bedroom with 4pc ensuite & double closets, a second bedroom & shared 4pc bathroom. The third-floor loft if the real showstopper! Vaulted ceilings, gas fireplace & terrace are the exceptional features found there & the uses are endless! A third bedroom, home office, game room the space of your dreams! Then don't forget about the carpet-free lower level that is offers a 2pc bath, storage, & separate entrance with inside access to the underground parking. The location is a hub for families, commuters & nature enthusiast alike! You'll find great schools, parks, rec centres & major amenities within reach. Off Cawthra Rd & the QEW, live mins from major roads/highways, GO stations & public transit. Whether you are trying to get downtown, out of the city, or to YYZ you will never feel disconnected and when you are ready to disconnect immerse yourself in nature. Conservation & trails surround the home & you couldn't call it Lakeview without being close to Lake Ontario. Enjoy the waterfront, marinas & nearby Port Credit community. Embrace the perfect balance of work, life & leisure here!
ExtrasFridge,Stove,Hood Range,Dishwasher,Washer,Dryer,All Electrical Light Fixtures,All Window Coverings - all chattels, fixtures & fireplace included as-is
coldwell banker community professionalsMLS® #W12103031
Fees & Utilities
Maintenance Fees
Utility Type
Air Conditioning
Heat Source
Heating
Room Dimensions
Foyer
Kitchen
Living
Combined with Dining, hardwood floor
Dining
hardwood floor, Combined with Living
Primary
4 Piece Ensuite
2nd Bedroom
Loft
Walkout To Terrace, Gas Fireplace, Vaulted Ceiling
Rec
2 Piece Bath
Laundry
Walkout To Garage
Similar Listings
Explore Lakeview
Commute Calculator
Mortgage Calculator
Demographics
Based on the dissemination area as defined by Statistics Canada. A dissemination area contains, on average, approximately 200 – 400 households.
Building Trends At 1242 Parkwest Townhouses
Days on Strata
List vs Selling Price
Offer Competition
Turnover of Units
Property Value
Price Ranking
Sold Units
Rented Units
Best Value Rank
Appreciation Rank
Rental Yield
High Demand
Market Insights
Transaction Insights at 1242 Parkwest Townhouses
| 1 Bed | 2 Bed | 2 Bed + Den | 3 Bed | 3 Bed + Den | |
|---|---|---|---|---|---|
| Price Range | No Data | No Data | $851,000 - $875,000 | No Data | No Data |
| Avg. Cost Per Sqft | No Data | No Data | $667 | No Data | No Data |
| Price Range | No Data | No Data | No Data | $3,300 | $3,800 |
| Avg. Wait for Unit Availability | No Data | 215 Days | 76 Days | 45 Days | 303 Days |
| Avg. Wait for Unit Availability | No Data | 282 Days | No Data | 136 Days | 759 Days |
| Ratio of Units in Building | 1% | 10% | 24% | 58% | 10% |
Market Inventory
Total number of units listed and sold in Lakeview

