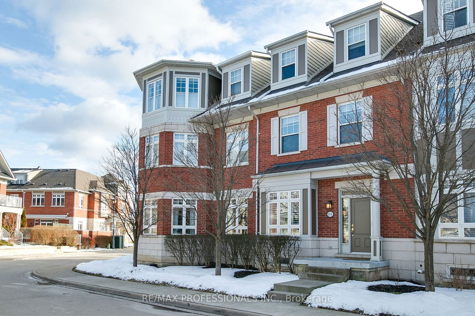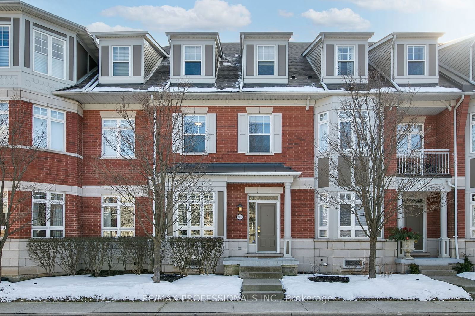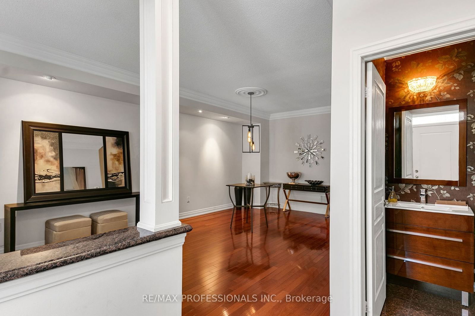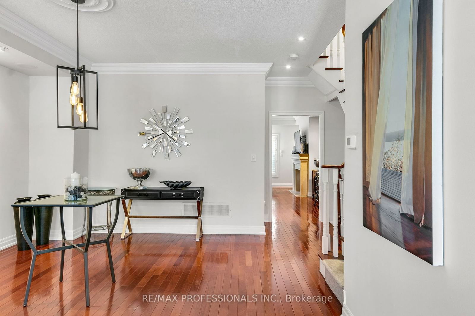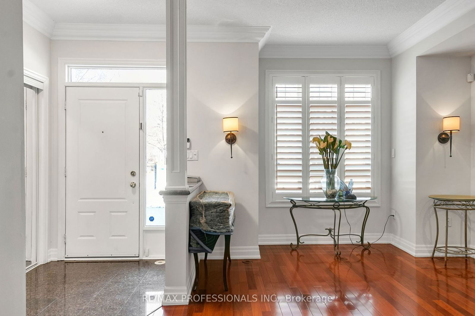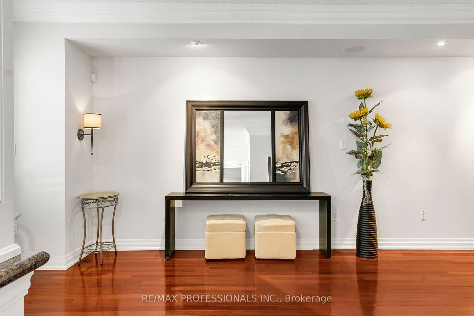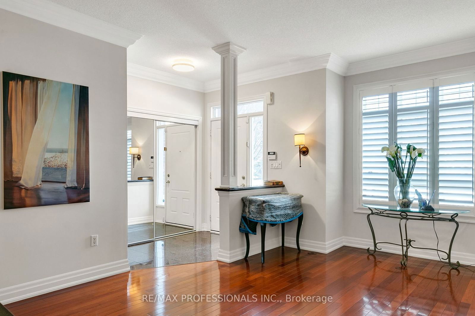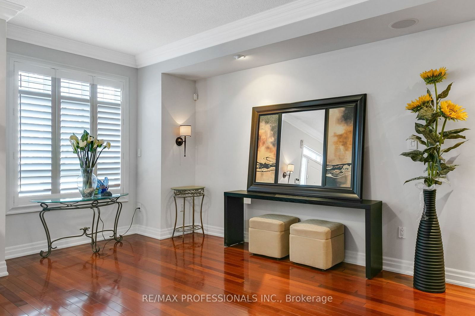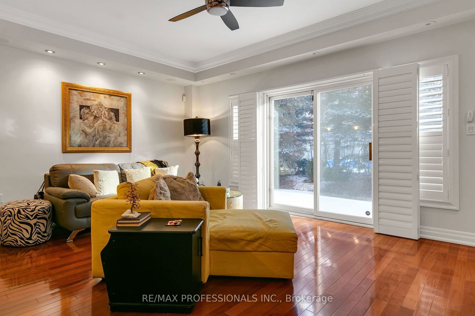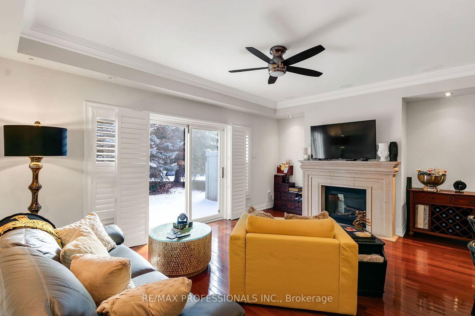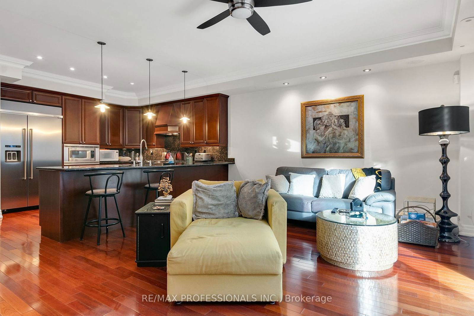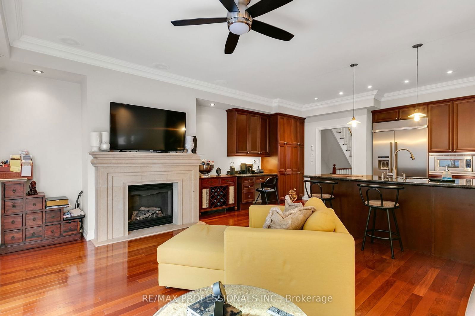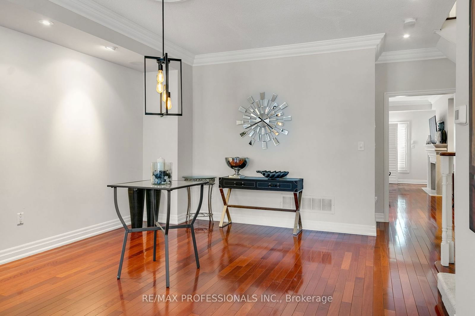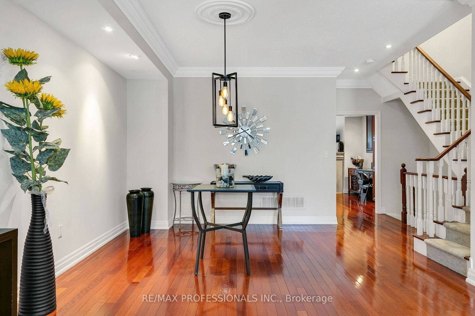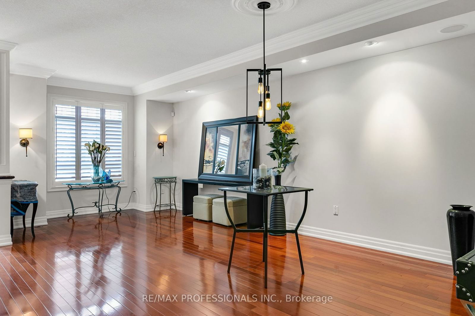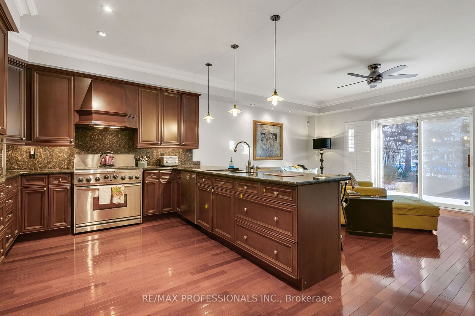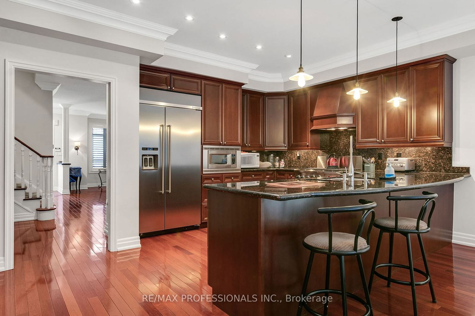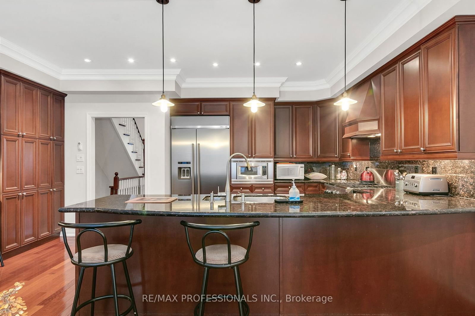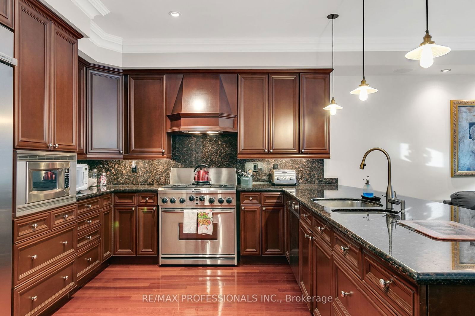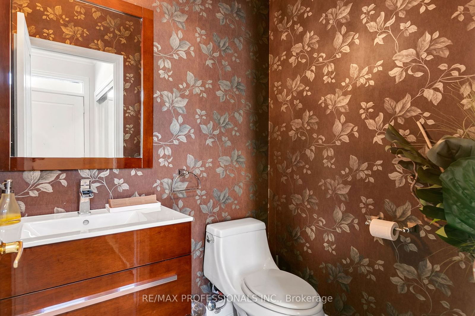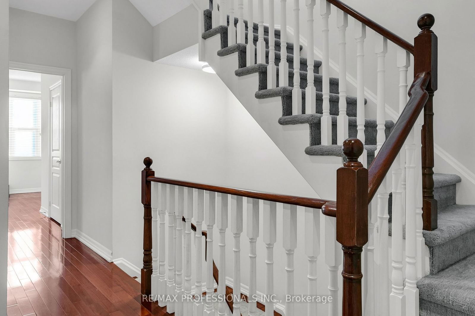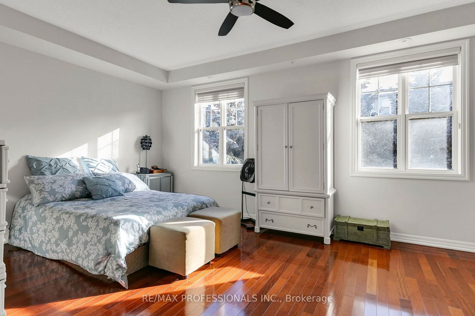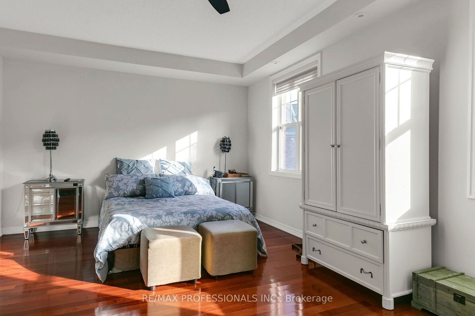84 Compass Way
Listing History
Unit Highlights
Ownership Type:
Condominium
Property Type:
Townhouse
Maintenance Fees:
$989/mth
Taxes:
$11,237 (2024)
Cost Per Sqft:
$576/sqft
Outdoor Space:
Balcony
Locker:
None
Exposure:
South
Possession Date:
60-90 TBA
Laundry:
Upper
Amenities
About this Listing
Stunning Executive Townhome in the Heart of Port Credit's Waterfront Community. Nestled in a serene, sought-after neighborhood, this beautifully designed townhome offers luxurious living just steps from the lake. With 2 bedrooms featuring their own ensuite baths and walk-in closets, this home combines comfort and privacy. The interior boasts hardwood floors throughout, soaring 9-foot ceilings, pot lights, and elegant crown moulding. The chefs kitchen is a culinary dream, equipped with high-end appliances, large marble countertop and ample space for entertaining. The spacious family room opens to a private backyard patio, complete with a motorized awning the perfect retreat for sunny afternoons. The Third Bedroom Is Located On The Loft, which is spacious enough to serve as a workspace or can even be converted into an additional 4th bedroom. The temperature-controlled garage comes with rubberized flooring that can be used as a home gym or secure car storage. With 4 parking spots, theres room for all your vehicles and guests. Enjoy lake views from the third-floor terrace and the convenience of an upper-level laundry room with abundant shelving. Live the waterfront lifestyle with elegance and ease in this rare gem of a home! Don't miss this exceptional opportunity to own a townhome in one of Port Credits most desirable communities! **EXTRAS** Commercial Style Built-In S/S Appliances. 6 Burner Dual Convec/Gas Range. B/I Fridge, Dishwasher, Microwave, Multi B/I Speakers. Washer & Dryer. Central Vac.Walk To Lake, Shops, Restaurants, Port Credit Go Station, Mins from QEW & Gardiner.
re/max professionals inc.MLS® #W11927041
Fees & Utilities
Maintenance Fees
Utility Type
Air Conditioning
Heat Source
Heating
Room Dimensions
Living
hardwood floor, Crown Moulding, O/Looks Garden
Dining
hardwood floor, Crown Moulding, Combined with Living
Kitchen
hardwood floor, Granite Counter, Stainless Steel Appliances
Family
hardwood floor, Gas Fireplace, Walkout To Patio
Primary
hardwood floor, 5 Piece Ensuite, Walk-in Closet
2nd Bedroom
hardwood floor, 4 Piece Ensuite, Double Closet
3rd Bedroom
Carpet, 4 Piece Bath, Walkout To Balcony
Sitting
Carpet, Walk-in Closet, Sliding Doors
Rec
Carpet, Pot Lights, Access To Garage
Similar Listings
Explore Port Credit
Commute Calculator
Demographics
Based on the dissemination area as defined by Statistics Canada. A dissemination area contains, on average, approximately 200 – 400 households.
Building Trends At Port Credit Townhomes
Days on Strata
List vs Selling Price
Offer Competition
Turnover of Units
Property Value
Price Ranking
Sold Units
Rented Units
Best Value Rank
Appreciation Rank
Rental Yield
High Demand
Market Insights
Transaction Insights at Port Credit Townhomes
| 2 Bed | 2 Bed + Den | 3 Bed | 3 Bed + Den | |
|---|---|---|---|---|
| Price Range | No Data | No Data | $1,285,000 - $2,225,000 | $1,800,000 - $2,205,000 |
| Avg. Cost Per Sqft | No Data | No Data | $773 | $645 |
| Price Range | No Data | No Data | $6,000 | $4,000 - $6,100 |
| Avg. Wait for Unit Availability | 397 Days | 395 Days | 40 Days | 51 Days |
| Avg. Wait for Unit Availability | No Data | No Data | 119 Days | 109 Days |
| Ratio of Units in Building | 2% | 3% | 55% | 42% |
Market Inventory
Total number of units listed and sold in Port Credit
