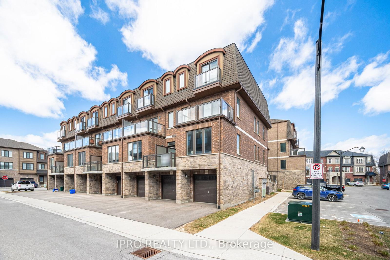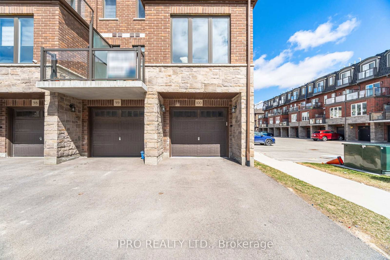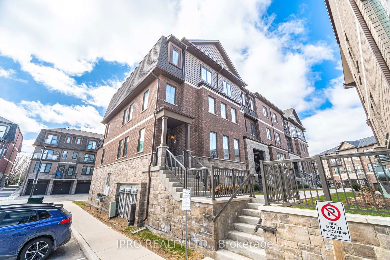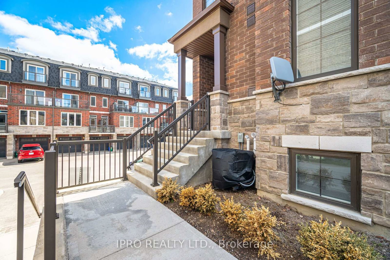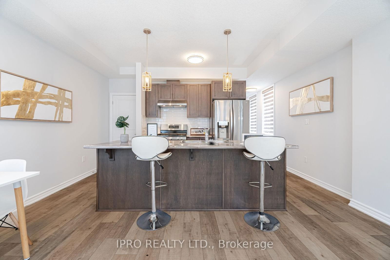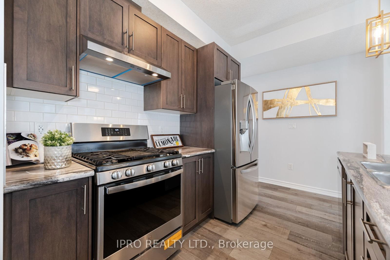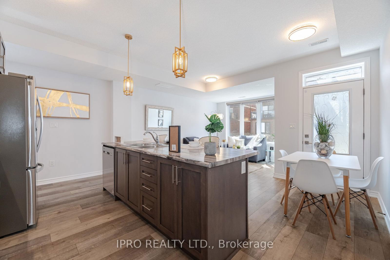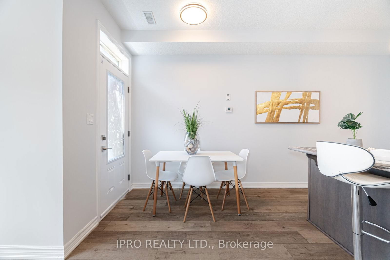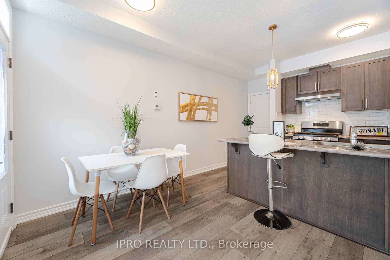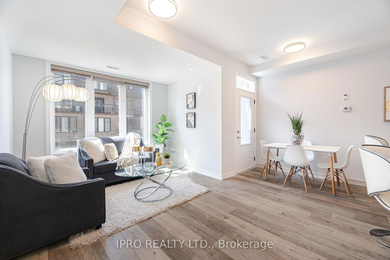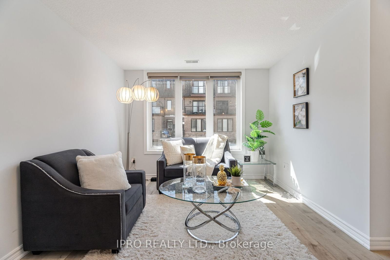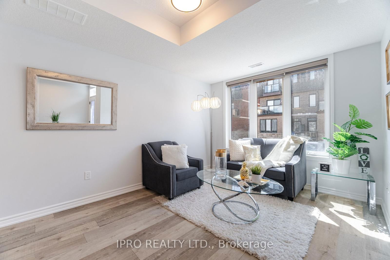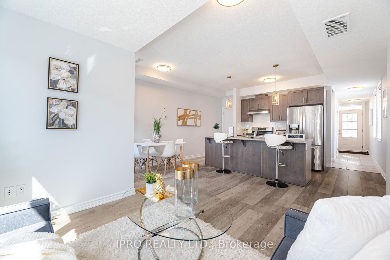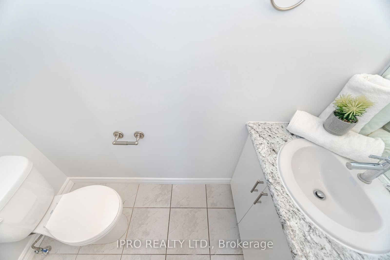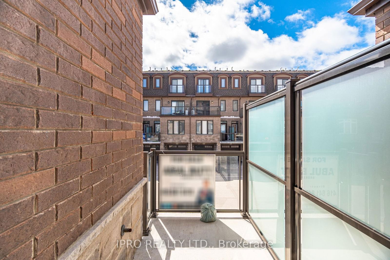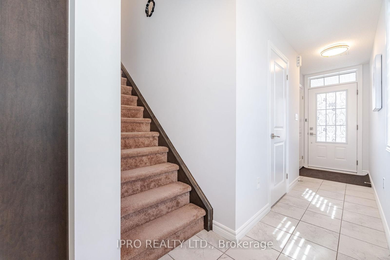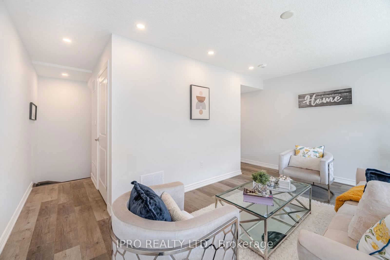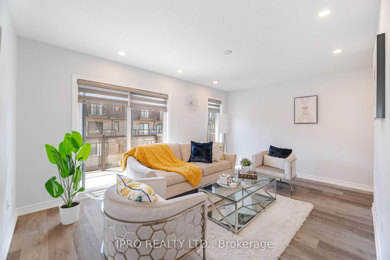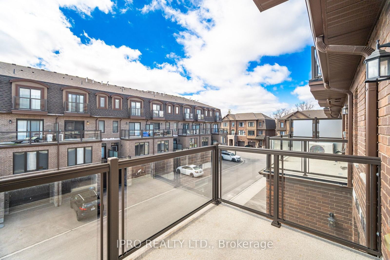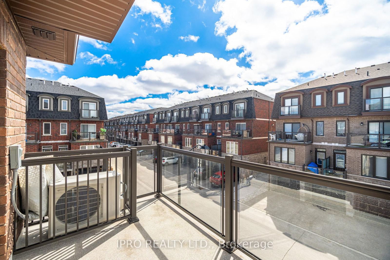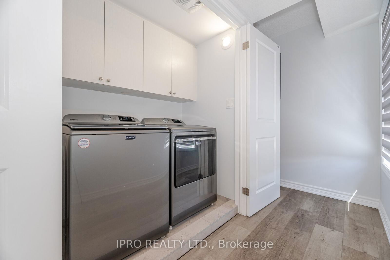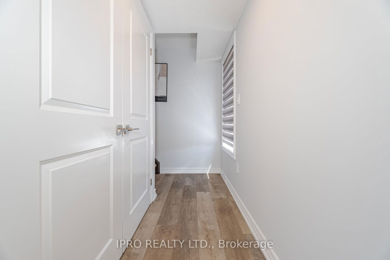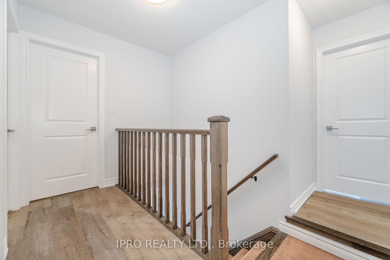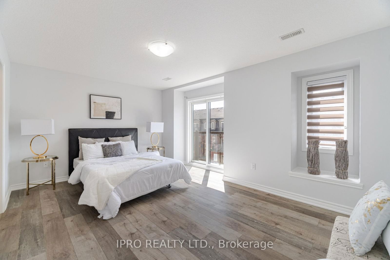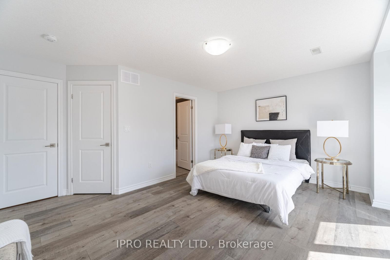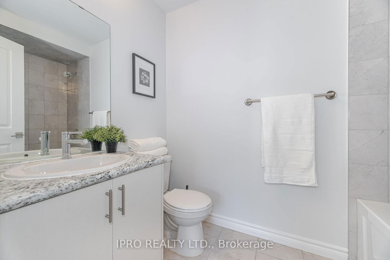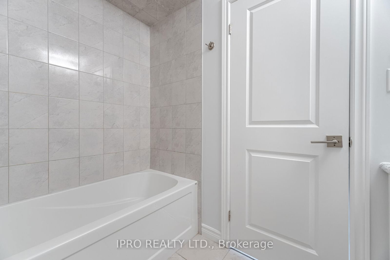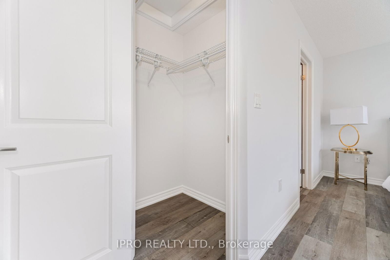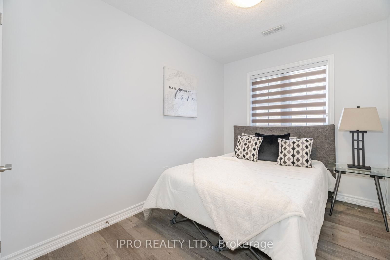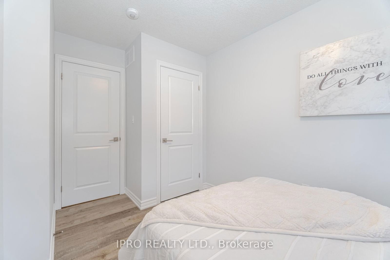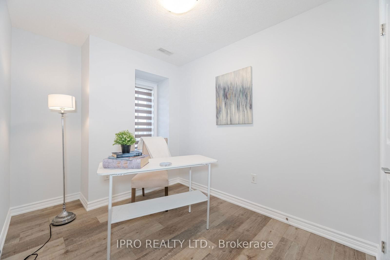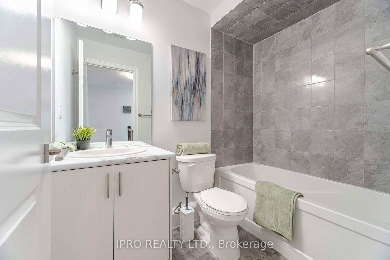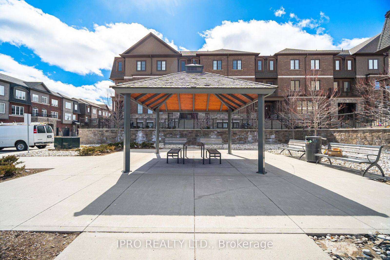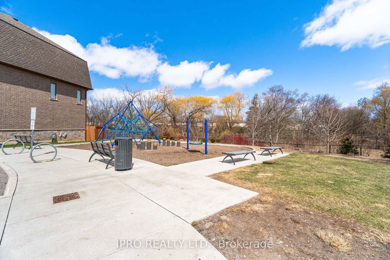Listing History
Details
Ownership Type:
Condominium
Property Type:
Townhouse
Maintenance Fees:
$253/mth
Taxes:
$3,164 (2025)
Cost Per Sqft:
$493/sqft
Outdoor Space:
Balcony
Locker:
None
Exposure:
West
Possession Date:
30/60
Laundry:
Upper
Amenities
About this Listing
Welcome to this stunning corner townhouse, flooded with natural light and thoughtfully designed for modern living. With its open-concept layout and large windows throughout, this bright and spacious home offers comfort, style, and privacy. Enjoy generous living areas, high ceilings, and a prime location that combines the tranquility of a residential neighborhood with the convenience of nearby amenities. close to Milton mall, go station, schools, park highway. new development in mature neighborhood. Mayfair model (1575 sq ft) The heart of the home is a stunning gourmet kitchen, featuring premium appliances, gas stove, sleek cabinetry, and a large island perfect for cooking, entertaining, or casual family meals. w/out to balcony to enjoy summer with gas bar b q gas. The adjoining family room provides a warm and versatile space for movie nights, gatherings, or relaxing with loved ones. over look to terrace to the complex. the third floor hosts all three bedrooms, including a private primary suite, offering comfort and separation from the main living areas with 3 pc ensuite. otheside 2 bedrooms with washroom. entrance through the garage to the house with extra storage room in the basement. show with confidence.
ExtrasAll existing appliances, stainless steel fridge, Gas stove, dishwasher, washer and dryer all upgraded lights and fixtures windows covering.
ipro realty ltd.MLS® #W12072207
Fees & Utilities
Maintenance Fees
Utility Type
Air Conditioning
Heat Source
Heating
Room Dimensions
Living
Laminate, Combined with Dining, Window
Dining
Laminate, Combined with Living, Walkout To Balcony
Kitchen
Tile Floor, Backsplash, Stainless Steel Appliances
Bedroomeakfast
Tile Floor, Combined with Kitchen, Led Lighting
Family
Laminate, Walkout To Terrace, Led Lighting
Primary
Laminate, 3 Piece Ensuite, Built-in Closet
2nd Bedroom
Laminate, Closet, Window
3rd Bedroom
Laminate, Closet, Window
Similar Listings
Explore Timberlea
Commute Calculator
Mortgage Calculator
Building Trends At Abbeys on the Sixteenth Townhomes
Days on Strata
List vs Selling Price
Offer Competition
Turnover of Units
Property Value
Price Ranking
Sold Units
Rented Units
Best Value Rank
Appreciation Rank
Rental Yield
High Demand
Market Insights
Transaction Insights at Abbeys on the Sixteenth Townhomes
| 1 Bed | 2 Bed | 2 Bed + Den | 3 Bed | 3 Bed + Den | |
|---|---|---|---|---|---|
| Price Range | No Data | $700,000 - $727,500 | No Data | $817,000 - $835,000 | $965,000 |
| Avg. Cost Per Sqft | No Data | $511 | No Data | $546 | $523 |
| Price Range | No Data | $2,675 - $3,000 | No Data | $2,925 - $3,000 | No Data |
| Avg. Wait for Unit Availability | No Data | 98 Days | No Data | 108 Days | No Data |
| Avg. Wait for Unit Availability | No Data | 199 Days | No Data | 96 Days | No Data |
| Ratio of Units in Building | 4% | 33% | 4% | 57% | 2% |
Market Inventory
Total number of units listed and sold in Timberlea
