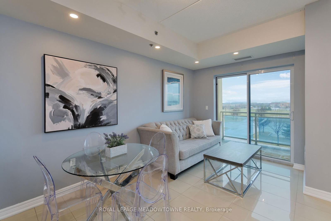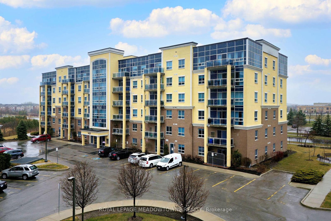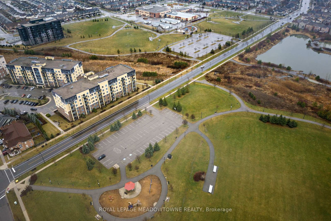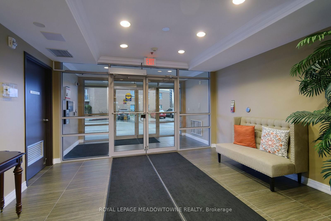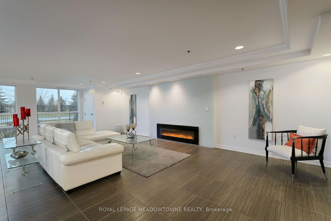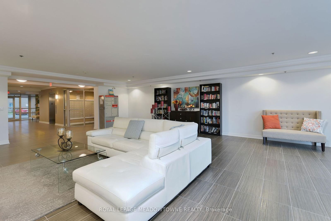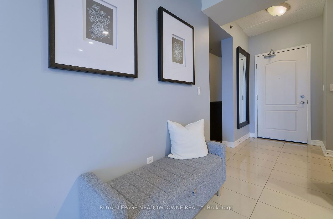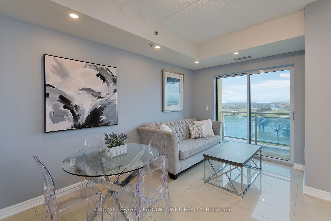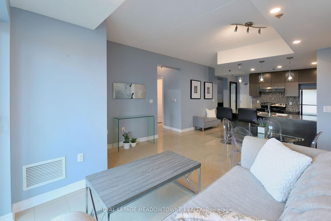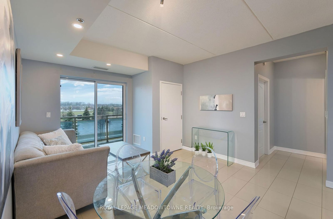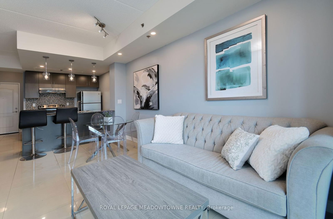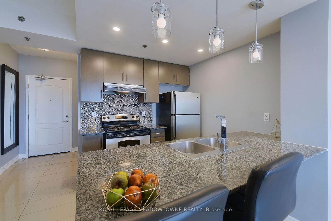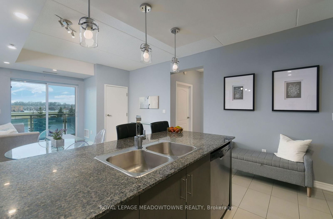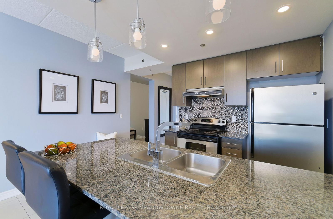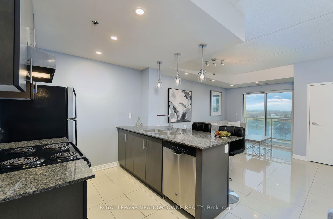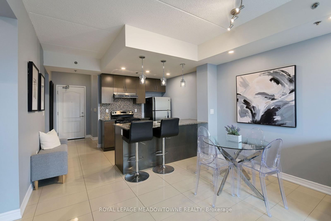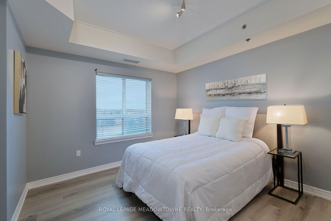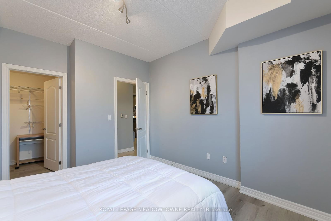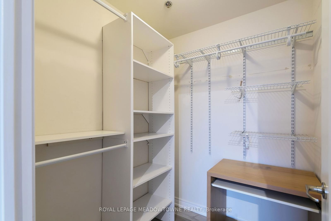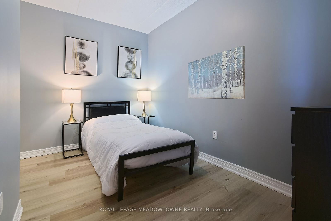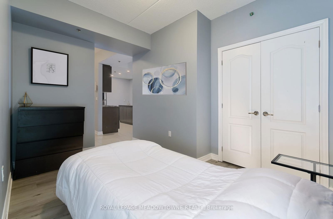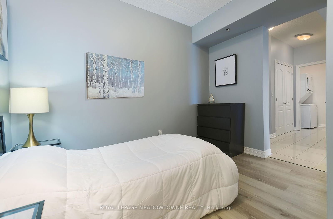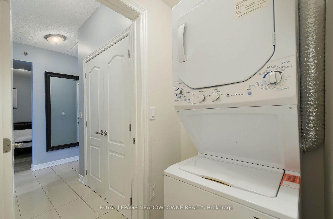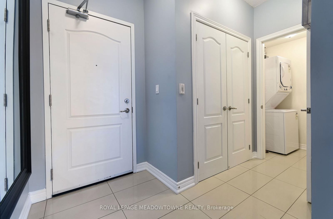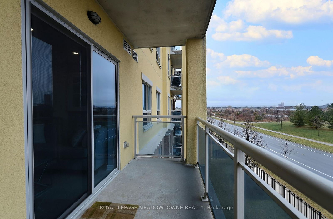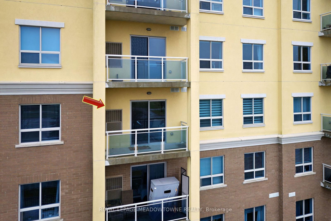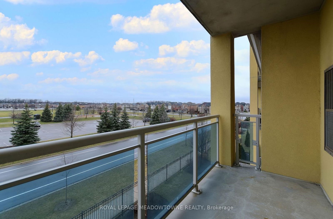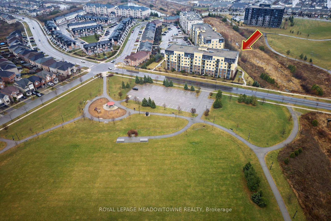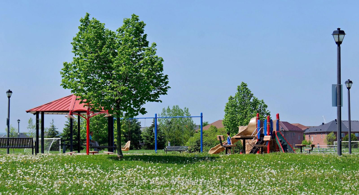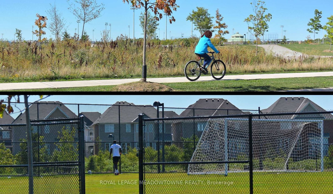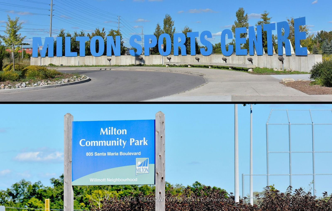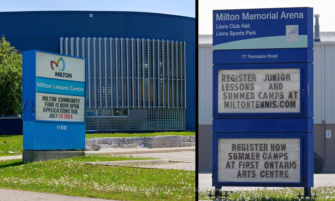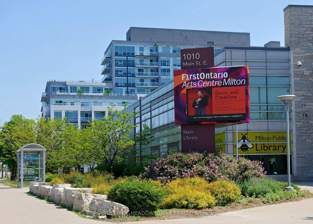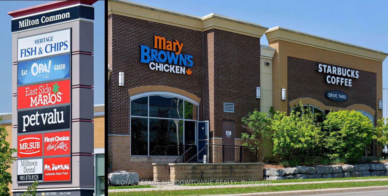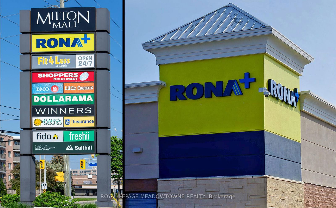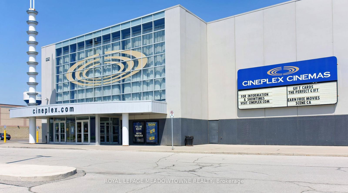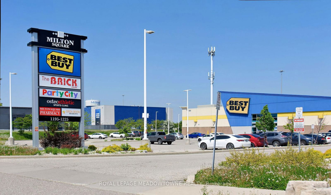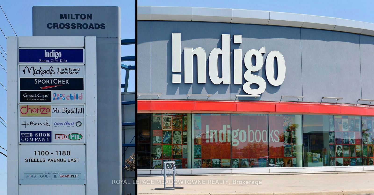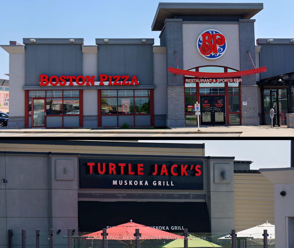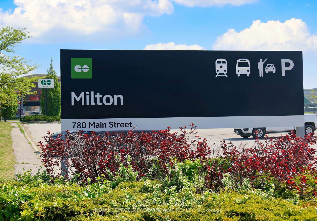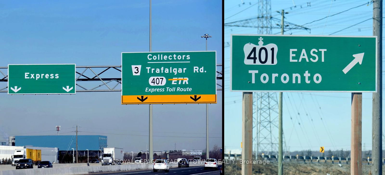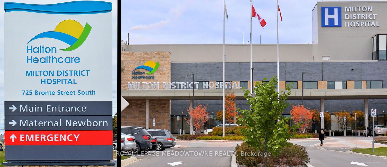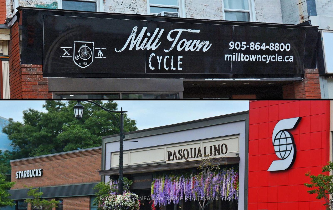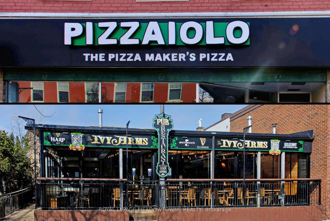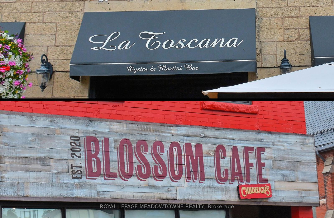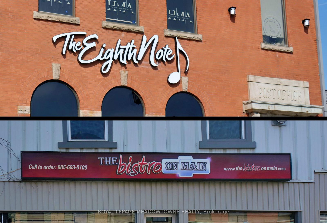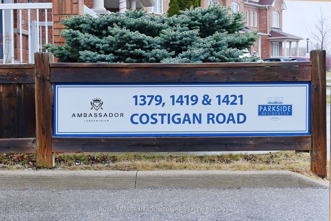Listing History
Details
Property Type:
Condo
Maintenance Fees:
$436/mth
Taxes:
$2,195 (2024)
Cost Per Sqft:
$667 - $750/sqft
Outdoor Space:
Balcony
Locker:
Owned
Exposure:
North
Possession Date:
30-60 days Flexible
Amenities
About this Listing
Welcome to The Ambassador, where elegance and comfort come together in this beautifully designed 1-bedroom + den suite by Valery Homes. From the moment you step inside, you'll be captivated by the soaring 9 ceilings and the flood of natural light that enhances this thoughtfully crafted space. Designed for both functionality and luxury, this suite features a modern kitchen with sleek quartz countertops, a quartz island with seating, stainless steel appliances, and stylish pot lights that add warmth and sophistication. The open-concept living and dining area extends seamlessly to a private balcony, where you can take in breathtaking views of the Escarpment and easily accessible park. The spacious den offers versatility, perfect for a home office, reading nook, or guest space. It can even work as a bedroom, as you can see in the listing photos. The primary bedroom provides a tranquil retreat, while the ensuite laundry adds everyday convenience. Nestled in a prime Milton location, this home is steps from parks, top-rated schools, shopping, trails, and offers quick access to Highways 401 and 407, and the Milton GO Station, making it an ideal choice for first-time buyers, downsizers, and savvy investors. Don't miss this opportunity to own a stunning suite in one of Milton's most sought-after communities! Book your private showing today.
ExtrasFridge, stove, dishwasher, clothes washer and dryer, electric light fixtures.
royal lepage meadowtowne realtyMLS® #W12064783
Fees & Utilities
Maintenance Fees
Utility Type
Air Conditioning
Heat Source
Heating
Room Dimensions
Living
Laminate, Open Concept, Combined with Dining
Dining
Laminate, Open Concept, Combined with Living
Kitchen
Stainless Steel Appliances, Quartz Counter, Open Concept
Primary
Laminate, Large Window, Walk-in Closet
Den
Laminate, Double Doors, Closet
Similar Listings
Explore Clarke
Commute Calculator
Mortgage Calculator
Demographics
Based on the dissemination area as defined by Statistics Canada. A dissemination area contains, on average, approximately 200 – 400 households.
Building Trends At The Ambassador Condos
Days on Strata
List vs Selling Price
Offer Competition
Turnover of Units
Property Value
Price Ranking
Sold Units
Rented Units
Best Value Rank
Appreciation Rank
Rental Yield
High Demand
Market Insights
Transaction Insights at The Ambassador Condos
| 1 Bed | 1 Bed + Den | 2 Bed | 2 Bed + Den | |
|---|---|---|---|---|
| Price Range | No Data | $550,000 - $575,000 | $630,000 - $650,000 | $651,000 |
| Avg. Cost Per Sqft | No Data | $728 | $645 | $724 |
| Price Range | $2,250 | $1,969 - $2,420 | $2,600 - $2,800 | No Data |
| Avg. Wait for Unit Availability | 130 Days | 148 Days | 52 Days | 220 Days |
| Avg. Wait for Unit Availability | 150 Days | 1063 Days | 199 Days | 252 Days |
| Ratio of Units in Building | 20% | 15% | 53% | 14% |
Market Inventory
Total number of units listed and sold in Clarke
