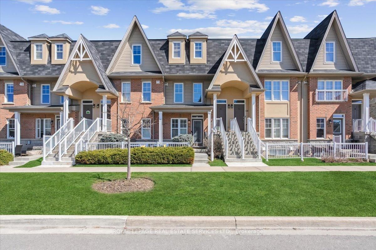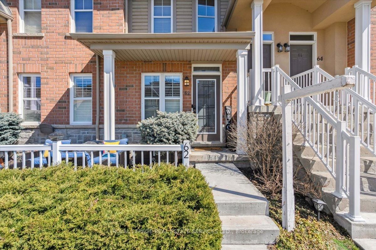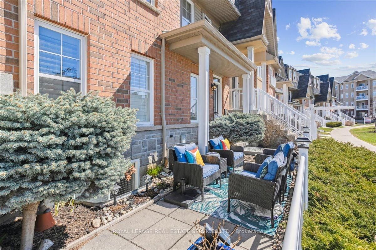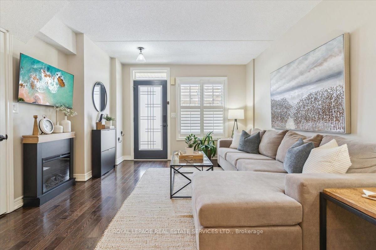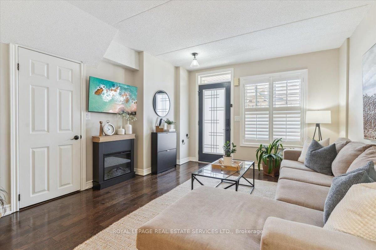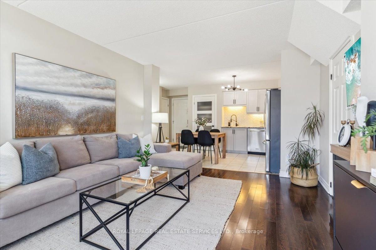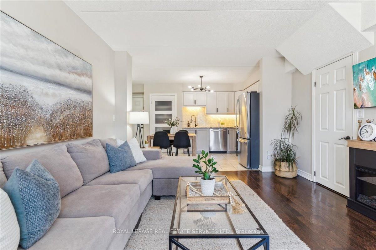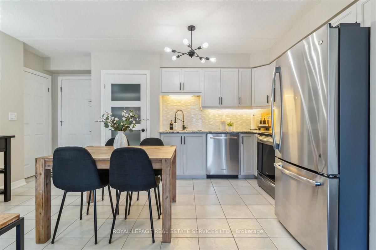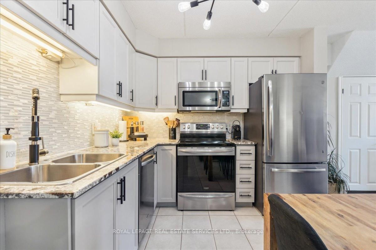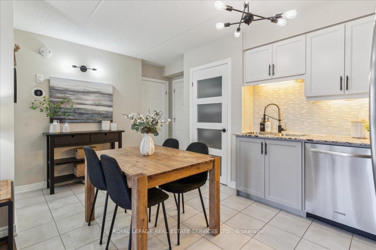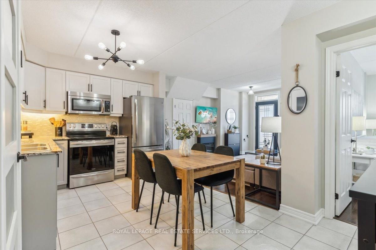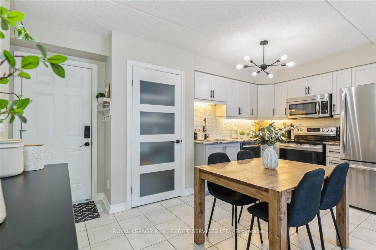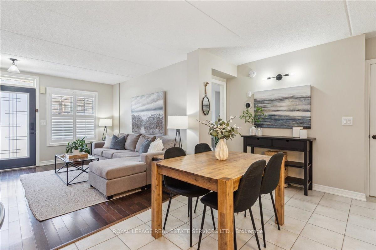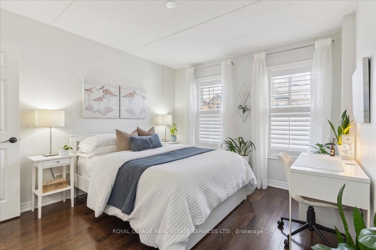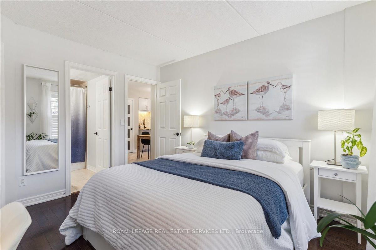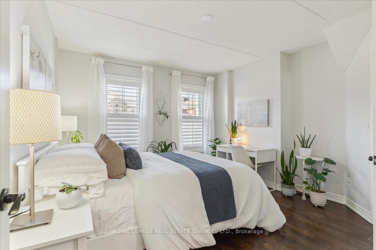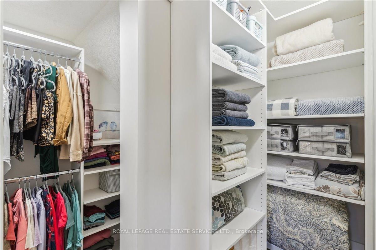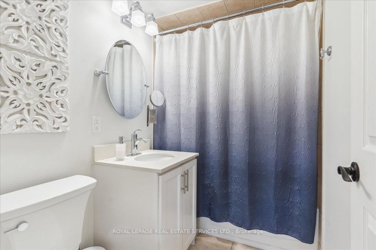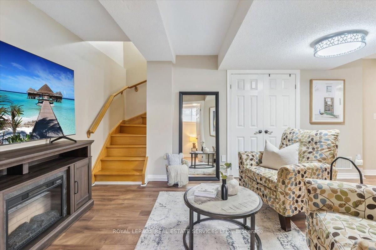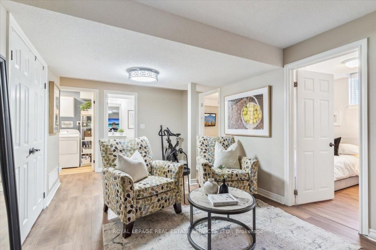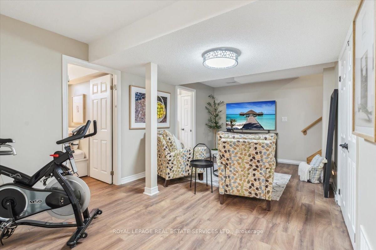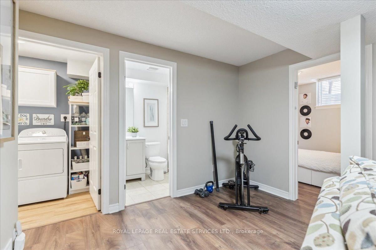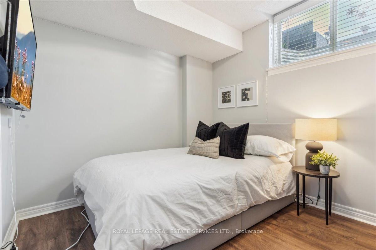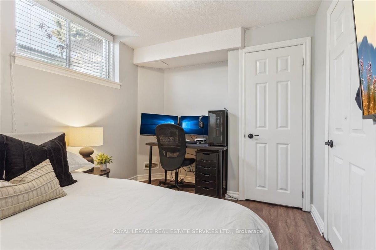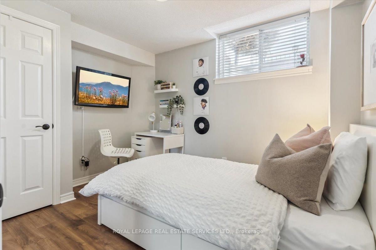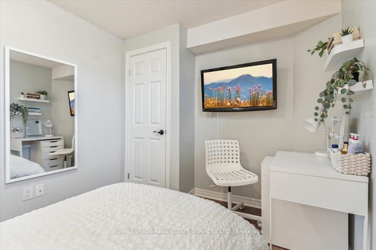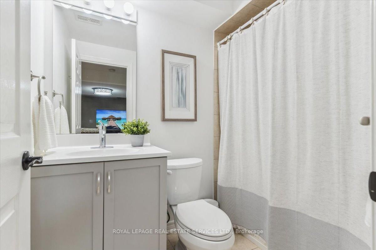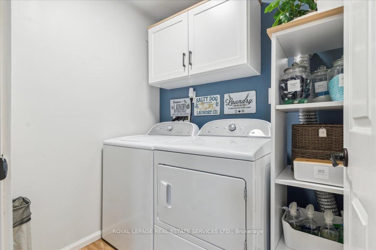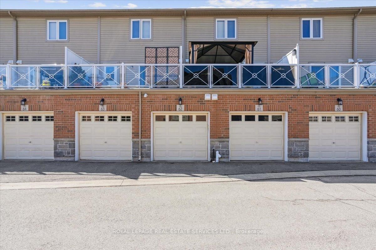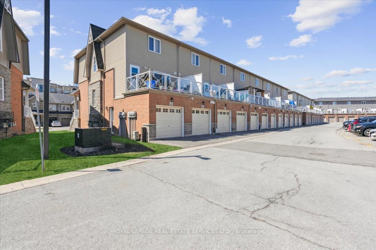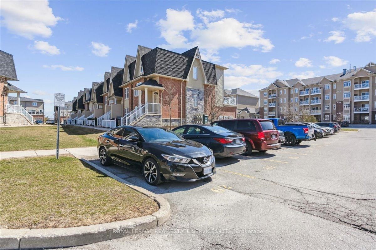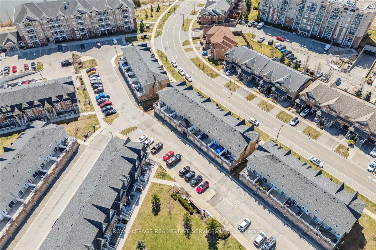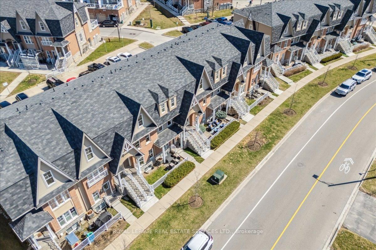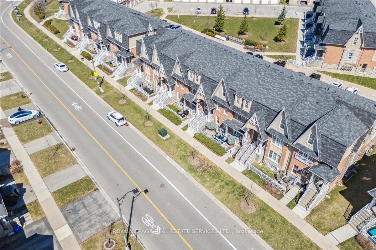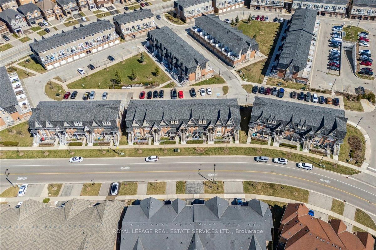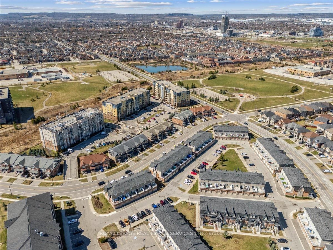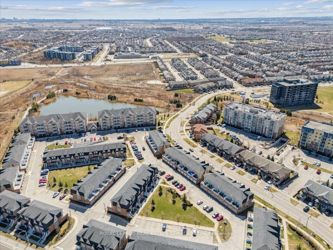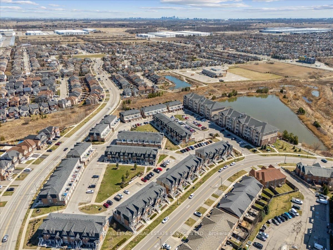Listing History
Details
Ownership Type:
Condominium
Property Type:
Townhouse
Maintenance Fees:
$195/mth
Taxes:
$2,714 (2024)
Cost Per Sqft:
$875 - $999/sqft
Outdoor Space:
Terrace
Locker:
None
Exposure:
West
Possession Date:
To Be Arranged
Amenities
About this Listing
This stylish 3-bedroom, 2-bath townhouse is more than a pretty face. Cleverly designed for comfort, this inviting townhouse spans over 1378 sq ft of carpet-free, open living space. The split-level layout is perfect for multi-generational living, offering both privacy and togetherness. Step into the sun-drenched living room. A crisp white kitchen invites culinary adventures with little helpers. Framed by a charming perennial garden, your private patio is a peaceful retreat for morning coffees or evening sunsets. The spacious main-floor primary features a large walk-in closet. Bubble baths are a must in the luxurious 4-piece ensuite. Downstairs, a versatile rec room offers space for movie nights, playdates, or working from home. A separate laundry room makes laundry day a breeze with ample space for folding and built-in cabinets. You'll love the rare 3-car parking and your own private garage. This home has it all including an exceptional location that puts everything at your doorstep amazing schools, lush parks, shopping, highways and transit. If you're looking for a home thats warm and wonderfully practical from the moment you walk in this is the one!
ExtrasAll Existing ELFs, Window Coverings, Stainless Steel Appliances in the Kitchen (Fridge, Stove, B/I Dishwasher, B/I Microwave) ,Washer & Dryer. Nest Google Doorbell, Auto Garage Door Opener & Remote.
royal lepage real estate services ltd.MLS® #W12087272
Fees & Utilities
Maintenance Fees
Utility Type
Air Conditioning
Heat Source
Heating
Room Dimensions
Living
Kitchen
Primary
Rec
2nd Bedroom
3rd Bedroom
Laundry
Similar Listings
Explore Clarke
Commute Calculator
Mortgage Calculator
Demographics
Based on the dissemination area as defined by Statistics Canada. A dissemination area contains, on average, approximately 200 – 400 households.
Building Trends At VIVA Townhomes
Days on Strata
List vs Selling Price
Offer Competition
Turnover of Units
Property Value
Price Ranking
Sold Units
Rented Units
Best Value Rank
Appreciation Rank
Rental Yield
High Demand
Market Insights
Transaction Insights at VIVA Townhomes
| 1 Bed + Den | 2 Bed | 3 Bed | |
|---|---|---|---|
| Price Range | $598,000 - $690,000 | $690,000 | No Data |
| Avg. Cost Per Sqft | $562 | $565 | No Data |
| Price Range | No Data | $2,700 - $2,995 | No Data |
| Avg. Wait for Unit Availability | 142 Days | 38 Days | 414 Days |
| Avg. Wait for Unit Availability | 236 Days | 68 Days | 771 Days |
| Ratio of Units in Building | 17% | 74% | 10% |
Market Inventory
Total number of units listed and sold in Clarke
