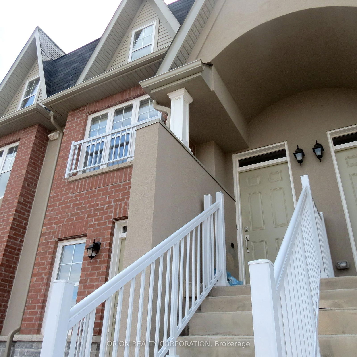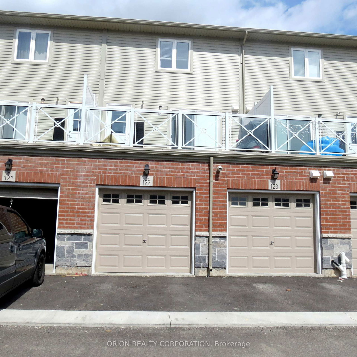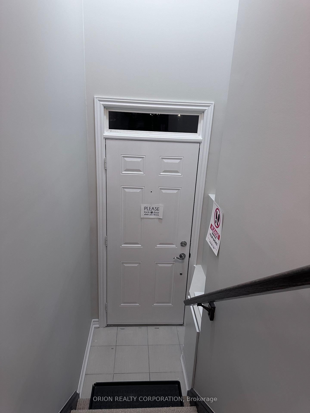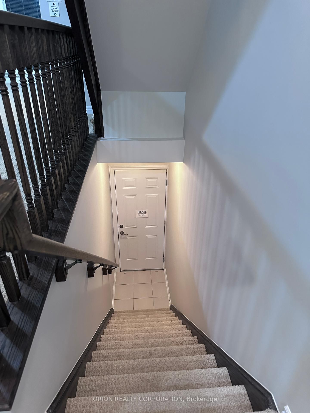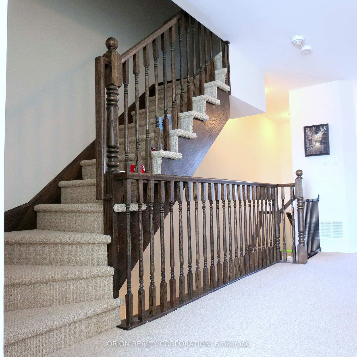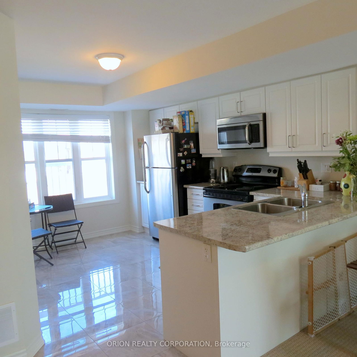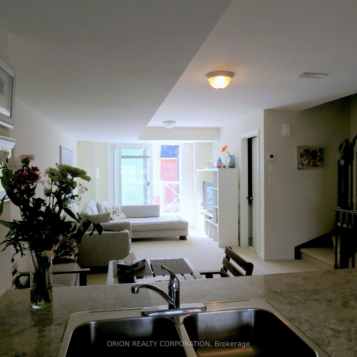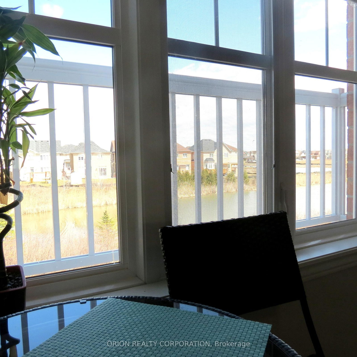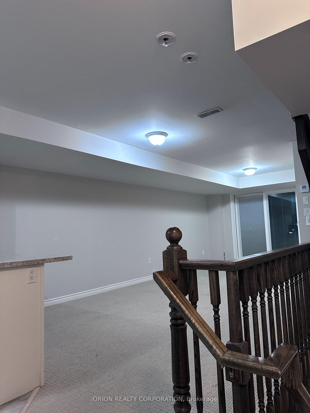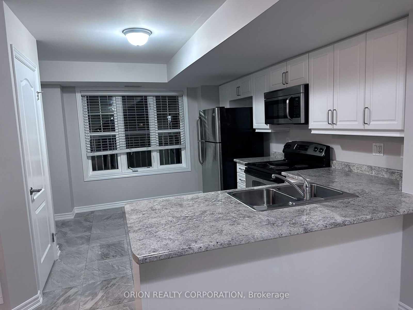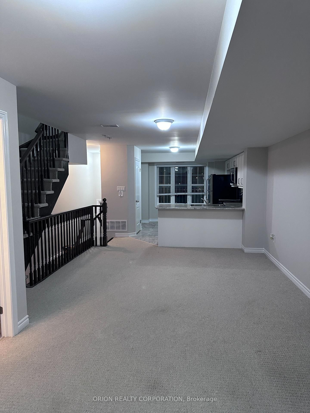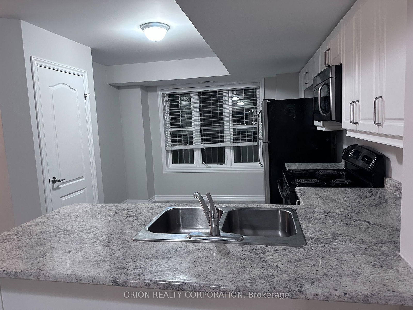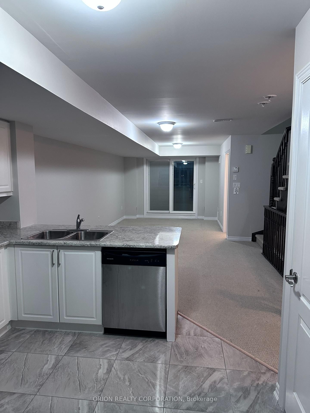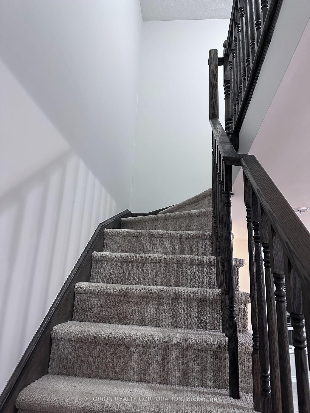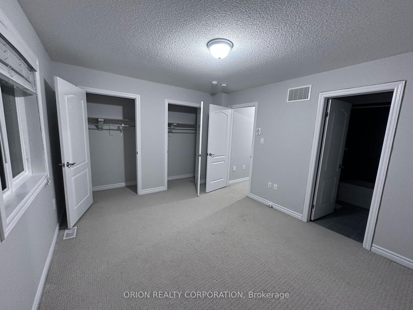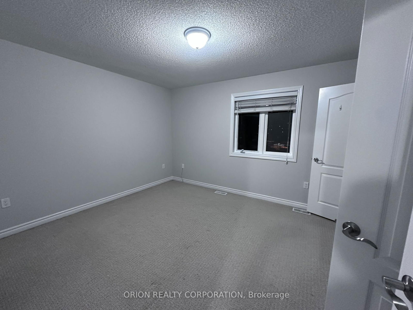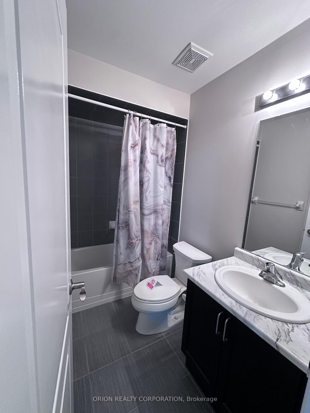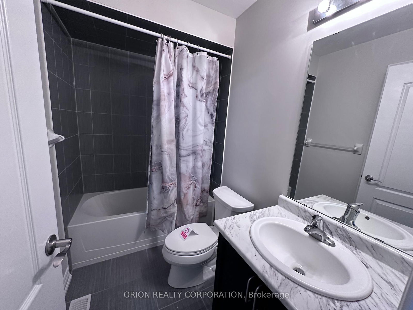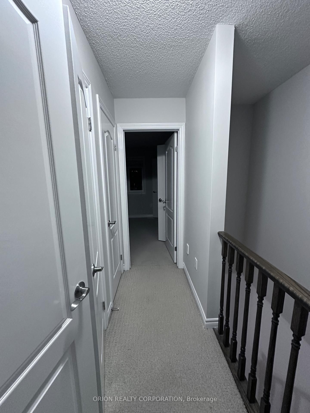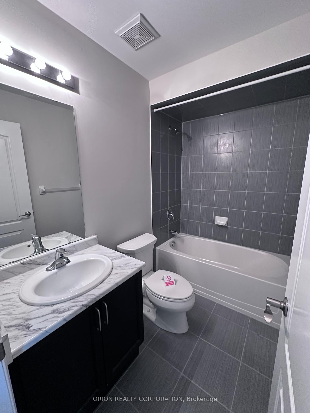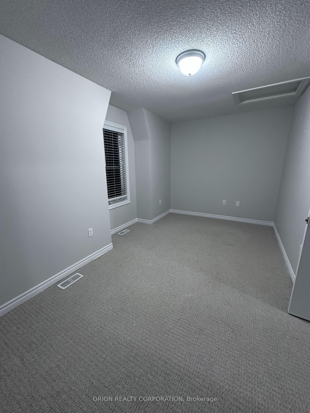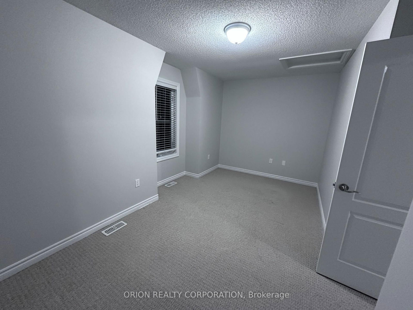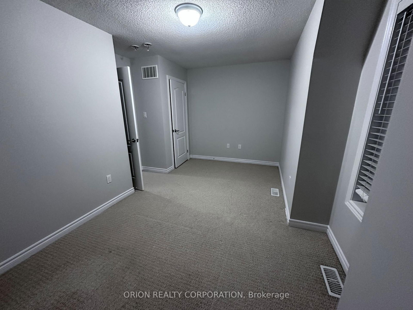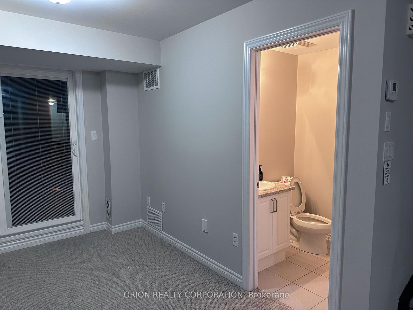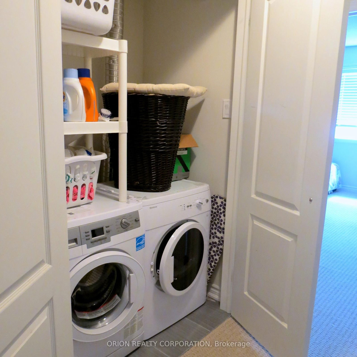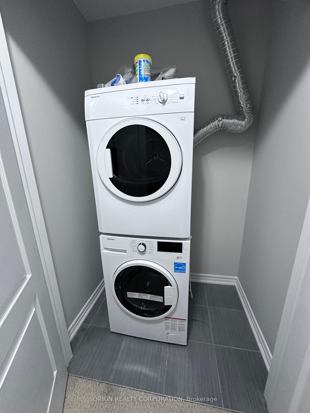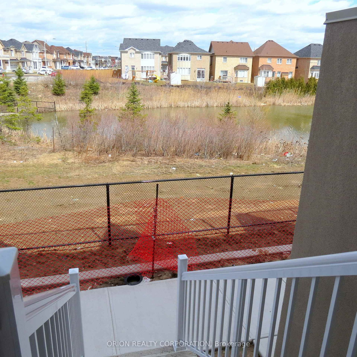Listing History
Details
Ownership Type:
Condominium
Property Type:
Townhouse
Maintenance Fees:
$272/mth
Taxes:
$2,722 (2024)
Cost Per Sqft:
$572/sqft
Outdoor Space:
Terrace
Locker:
None
Exposure:
East
Possession Date:
March 1, 2025
Laundry:
Upper
Amenities
About this Listing
Location! Location! What an amazing opportunity to buy this fabulous townhouse in the Prestige neighbourhood of Milton. This Open Concept 2 Bedroom, 2.5 Bath Townhouse Features A Spacious Terrace And Direct Access To Garage With A Stunning Exterior Curb Appeal. As you step inside, you're welcomed into a bright and airy ambience, enhanced by the open concept layout and large windows throughout. The spacious gourmet kitchen, adorned with quartz countertops, stainless-steel appliances, and a breakfast bar, seamlessly flows into the dining and living areas. The living space opens onto a private terrace, perfect for enjoying summer BBQ evenings with friends and family. Relax in your primary bedroom located on the second floor, complemented by a 4-piece ensuite plus his & hers closets. The second floor is home to another spacious bedroom with stunning views, suitable for use as a home office or guest space. This home is inviting with a modern layout and an abundance of natural light. Situated in a family-friendly neighbourhood, this townhouse is just steps away from public transit, the GO Station, schools, shopping centre's, and recreational facilities. With convenient access to the401, it offers both practicality and comfort that can't be missed!
ExtrasStainless steel fridge, stove, and dishwasher. All light fixtures, Garage Door opener & window coverings. Common Elements: Building Insurance, Parking
orion realty corporationMLS® #W11995800
Fees & Utilities
Maintenance Fees
Utility Type
Air Conditioning
Heat Source
Heating
Room Dimensions
Great Rm
Combined with Dining, Walkout To Patio
Kitchen
Breakfast Bar, Ceramic Floor, Stainless Steel Appliances
Dining
Combined with Great Room, Open Concept
Primary
4 Piece Ensuite, His/Hers Closets, Carpet
2nd Bedroom
Window, Closet, Carpet
Similar Listings
Explore Clarke
Commute Calculator
Mortgage Calculator
Demographics
Based on the dissemination area as defined by Statistics Canada. A dissemination area contains, on average, approximately 200 – 400 households.
Building Trends At VIVA Townhomes
Days on Strata
List vs Selling Price
Offer Competition
Turnover of Units
Property Value
Price Ranking
Sold Units
Rented Units
Best Value Rank
Appreciation Rank
Rental Yield
High Demand
Market Insights
Transaction Insights at VIVA Townhomes
| 1 Bed + Den | 2 Bed | 3 Bed | |
|---|---|---|---|
| Price Range | $598,000 - $690,000 | $690,000 | No Data |
| Avg. Cost Per Sqft | $562 | $565 | No Data |
| Price Range | No Data | $2,700 - $2,995 | No Data |
| Avg. Wait for Unit Availability | 142 Days | 38 Days | 414 Days |
| Avg. Wait for Unit Availability | 236 Days | 68 Days | 771 Days |
| Ratio of Units in Building | 17% | 74% | 10% |
Market Inventory
Total number of units listed and sold in Clarke
