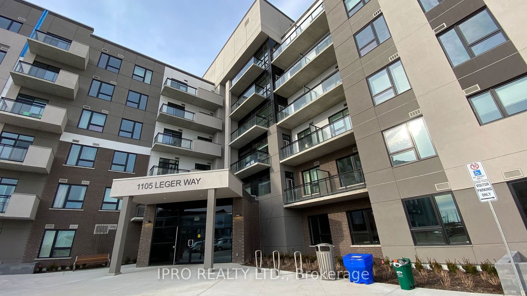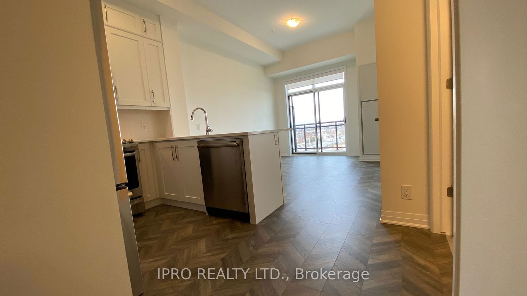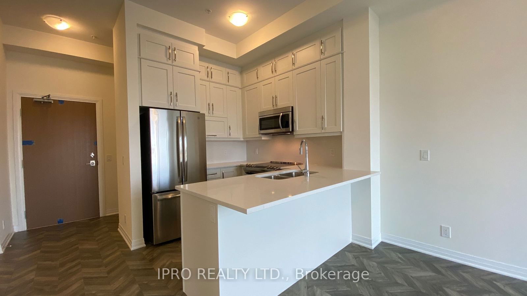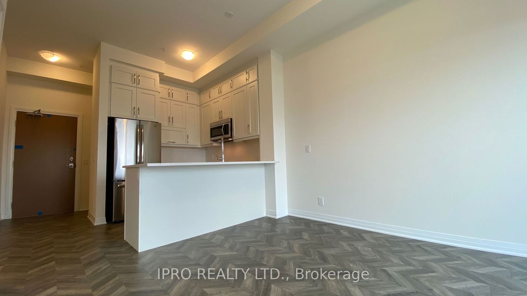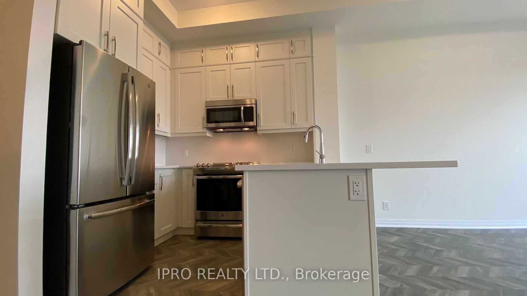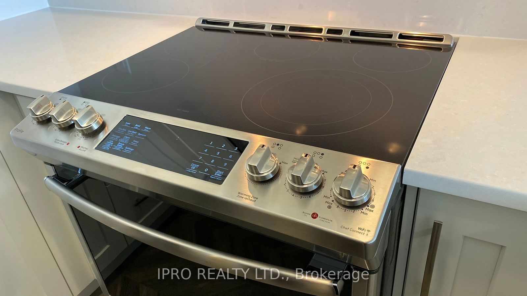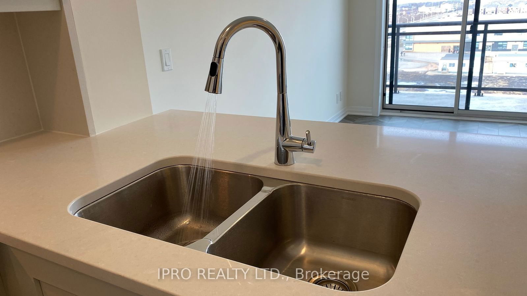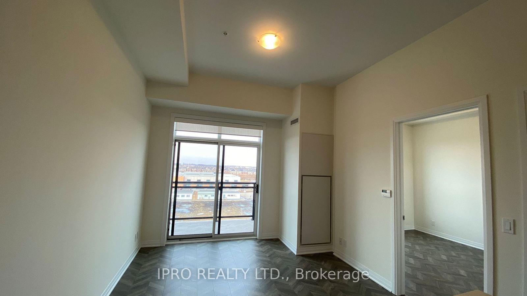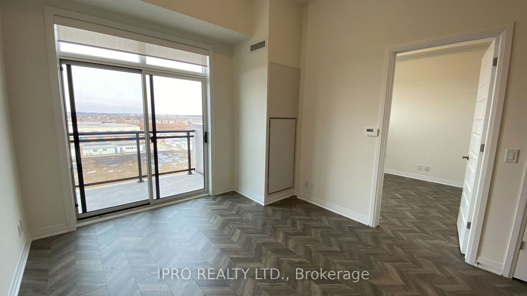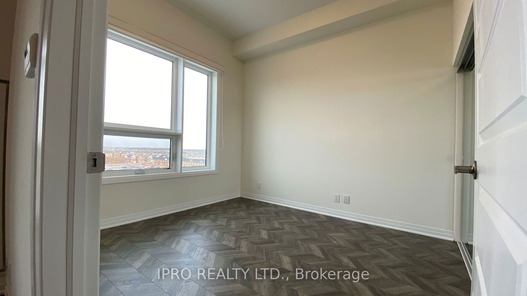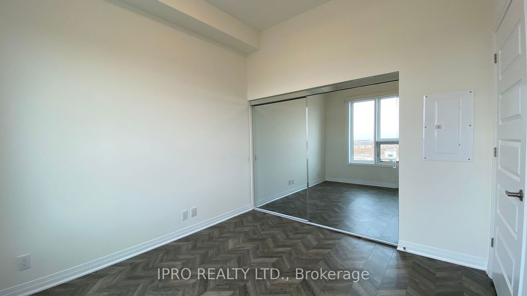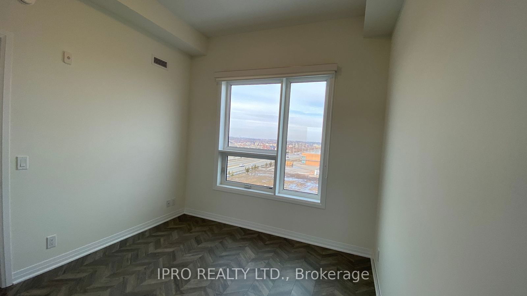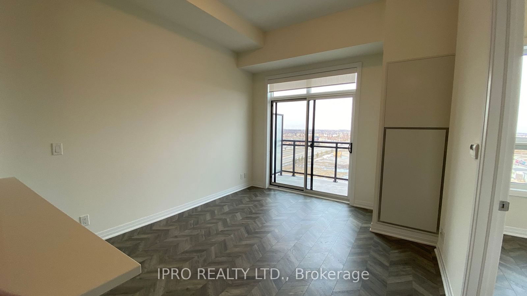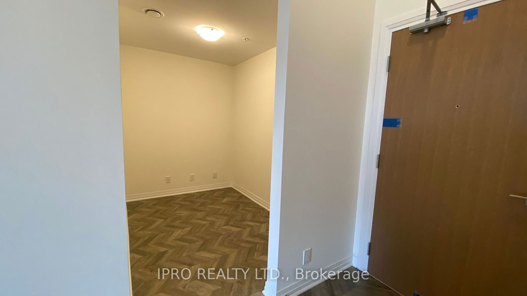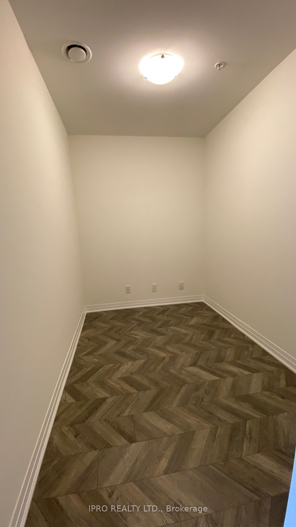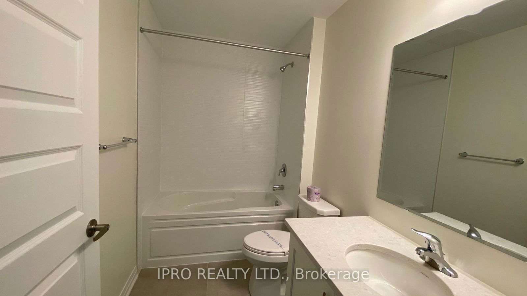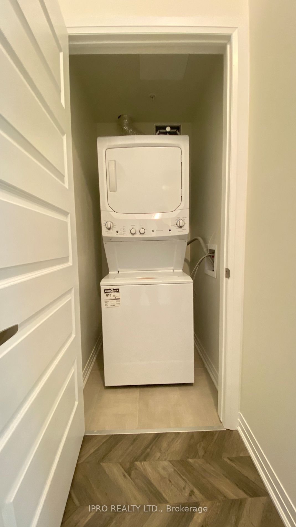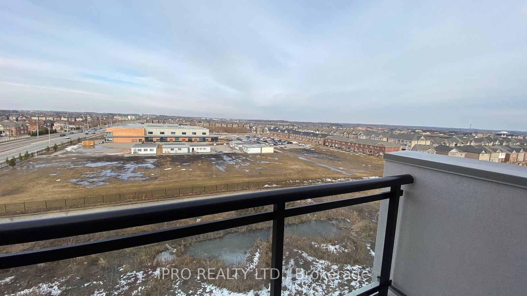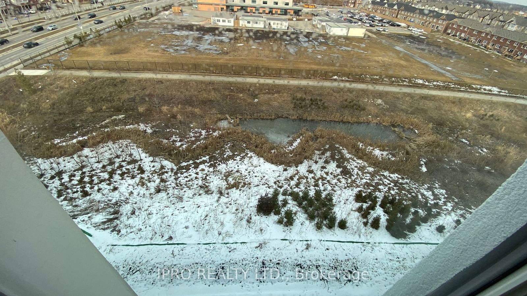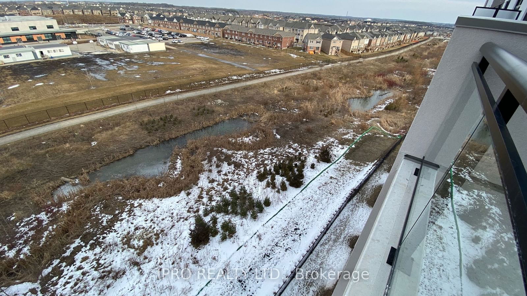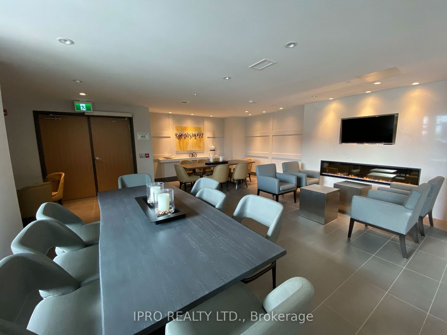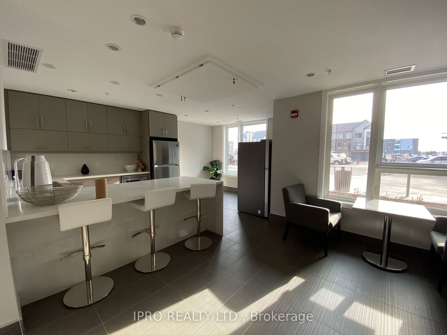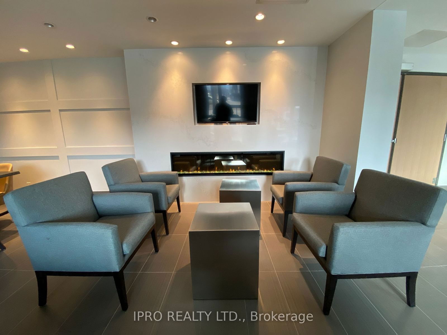Listing History
Unit Highlights
Property Type:
Condo
Possession Date:
Immediately
Lease Term:
1 Year
Utilities Included:
No
Outdoor Space:
Balcony
Furnished:
No
Exposure:
East
Locker:
Owned
Laundry:
Ensuite
Amenities
About this Listing
Top Floor Penthouse, 10Ft Ceilings - Stunning Views & Plenty Of Sunlight. No Neighbours Above. Loaded with Upgrades. Laminate Floors Through-Out. Modern & Sleek Kitchen With Upgraded Extended Cabinetry For Extra Storage, Quartz Counter & Quartz Backsplash (Easy to Clean), Breakfast Bar & High End Stainless Steel Appliances. Loads of Upgrades. Spacious Bedroom With Double Mirrored Closet. Spacious Den Ideal For Office Space. Ensuite Laundry. Steps To Grocery, Restaurants, Schools, Parks & Transit. ***Hight Speed Internet Included*** Note: Pictures were taken from the previous listing. Wont Last Long - Act Now!!!
ExtrasHigh End Stainless Steel (Fridge, Stove, B/I Dishwasher, B/I Microwave) & White Washer And Dryer Combo. ***Hight Speed Internet Included***. Roll-Up Blinds In Living Room And Bedroom. 1 Parking & 1 Locker. Building Amenities Include Party/Meeting Room.
ipro realty ltd.MLS® #W11974145
Fees & Utilities
Utilities Included
Utility Type
Air Conditioning
Heat Source
Heating
Room Dimensions
Living
Laminate, Combined with Dining, O/Looks Ravine
Dining
Laminate, Combined with Living, Open Concept
Kitchen
Laminate, Quartz Counter, Stainless Steel Appliances
Primary
Laminate, Mirrored Closet, Large Window
Den
Laminate, Separate Room
Bathroom
Ceramic Floor, Quartz Counter, 4 Piece Bath
Foyer
Laminate
Laundry
Ceramic Floor
Similar Listings
Explore Ford
Commute Calculator
Building Trends At Hawthorne South Village Condos
Days on Strata
List vs Selling Price
Offer Competition
Turnover of Units
Property Value
Price Ranking
Sold Units
Rented Units
Best Value Rank
Appreciation Rank
Rental Yield
High Demand
Market Insights
Transaction Insights at Hawthorne South Village Condos
| 1 Bed | 1 Bed + Den | 2 Bed | 2 Bed + Den | 3 Bed | 3 Bed + Den | |
|---|---|---|---|---|---|---|
| Price Range | $490,000 - $505,000 | $487,000 - $534,000 | $600,000 - $665,000 | $610,000 | No Data | No Data |
| Avg. Cost Per Sqft | $922 | $859 | $795 | $786 | No Data | No Data |
| Price Range | $1,950 - $2,400 | $2,100 - $2,375 | $2,500 - $2,950 | $2,500 | $3,200 | No Data |
| Avg. Wait for Unit Availability | 48 Days | 61 Days | 45 Days | 1344 Days | No Data | No Data |
| Avg. Wait for Unit Availability | 23 Days | 28 Days | 38 Days | 848 Days | 343 Days | No Data |
| Ratio of Units in Building | 33% | 28% | 30% | 2% | 7% | 2% |
Market Inventory
Total number of units listed and leased in Ford
