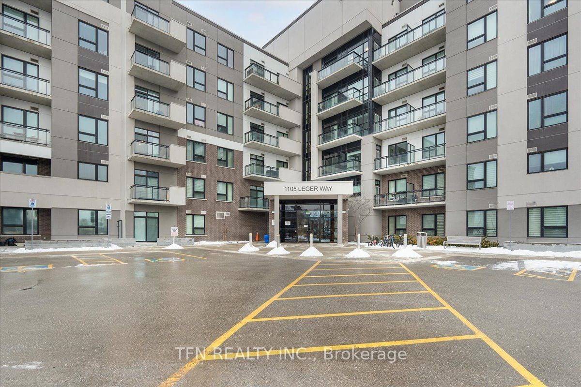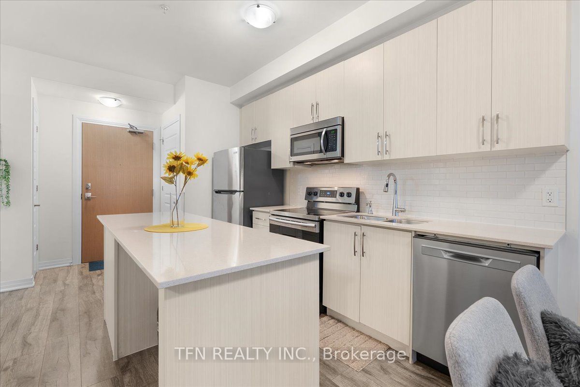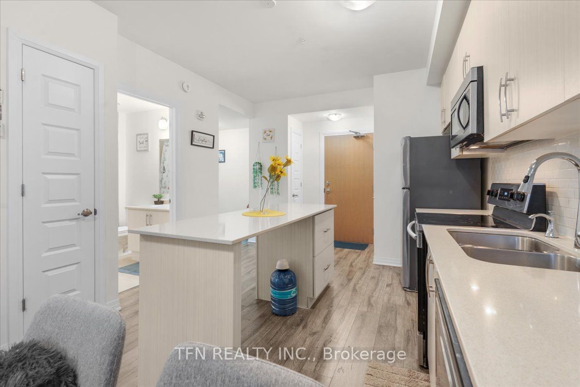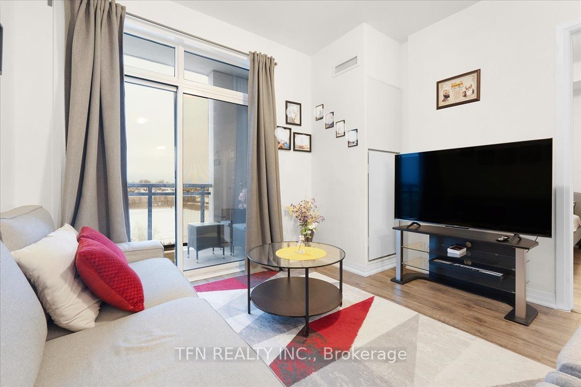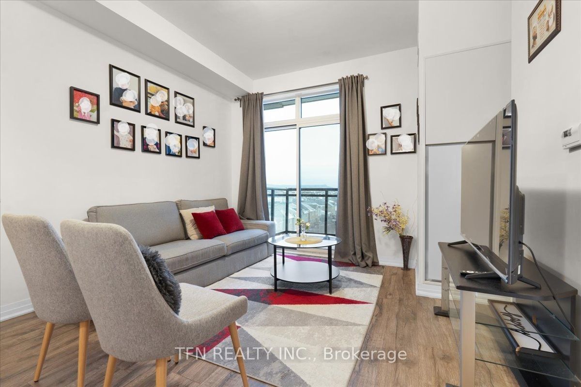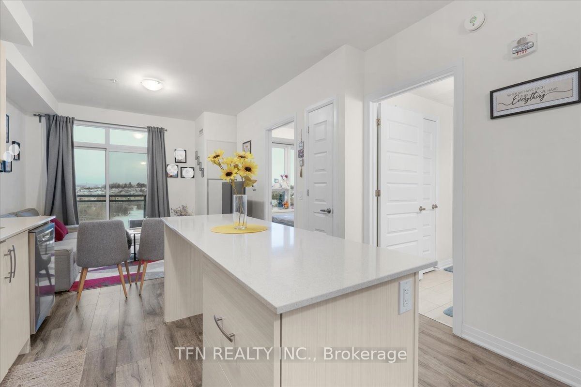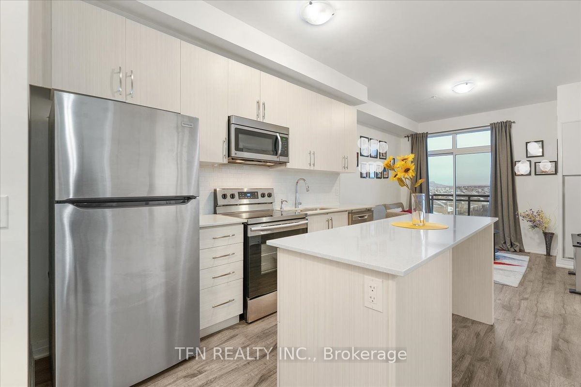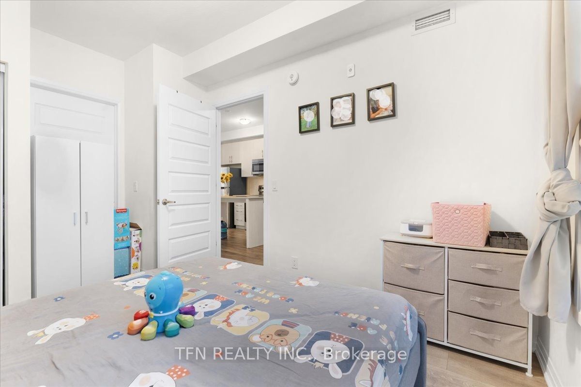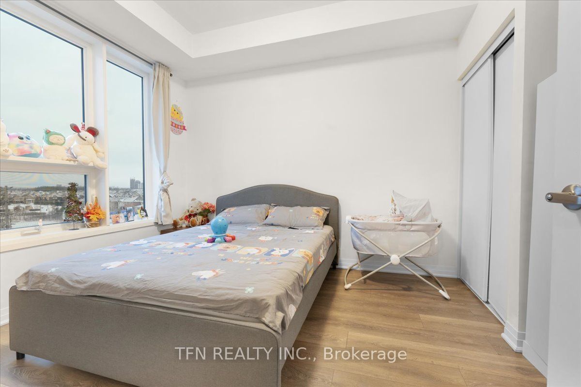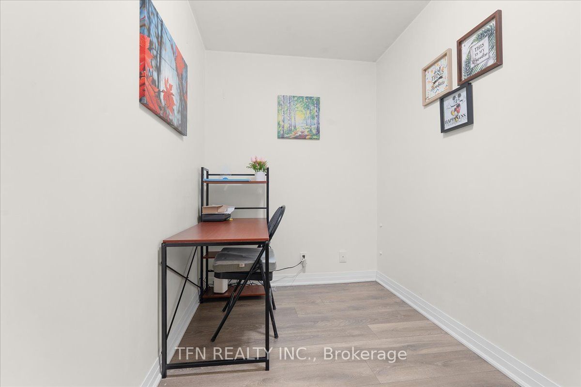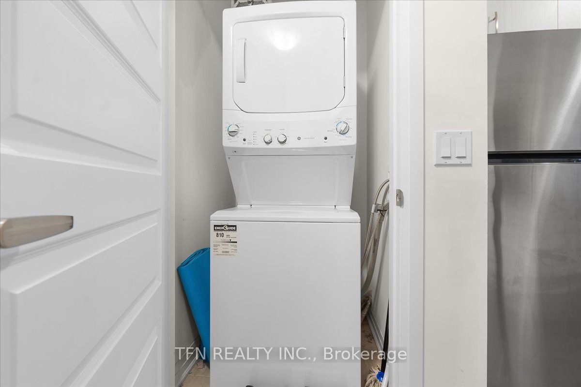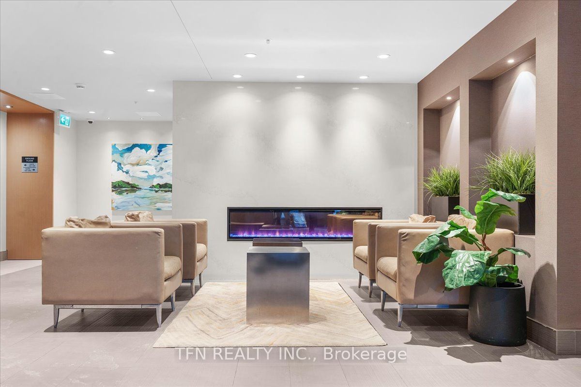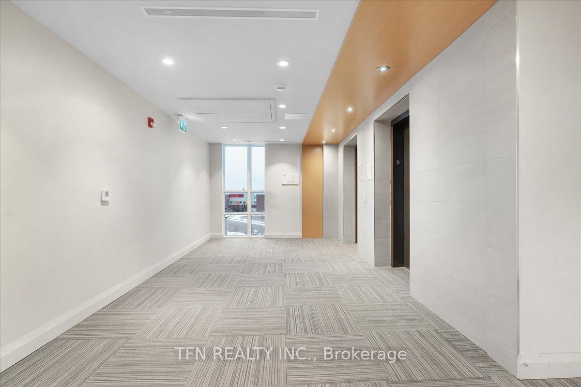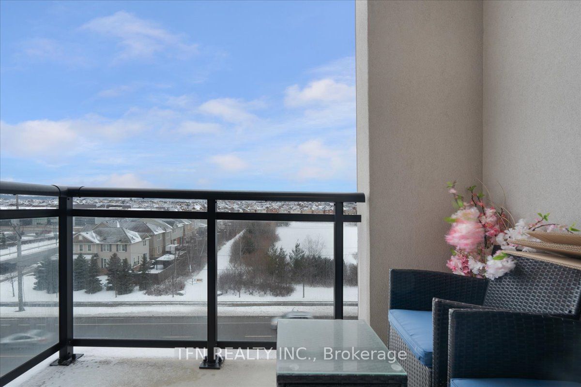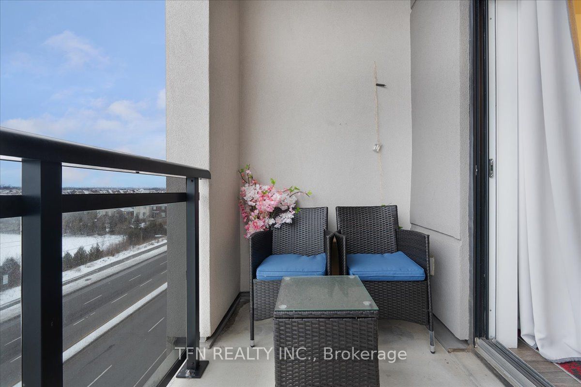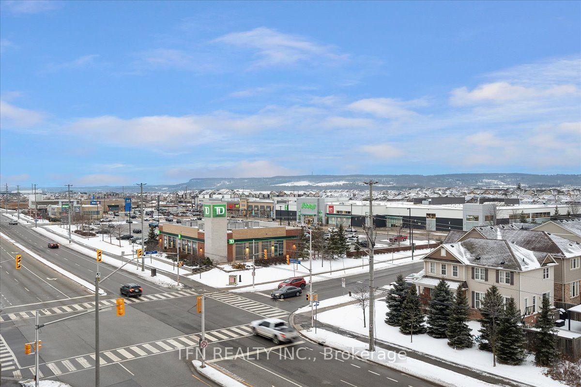Listing History
Unit Highlights
Property Type:
Condo
Maintenance Fees:
$356/mth
Taxes:
$1,853 (2024)
Cost Per Sqft:
$882/sqft
Outdoor Space:
Balcony
Locker:
Owned
Exposure:
North
Possession Date:
March 1, 2025
Laundry:
Ensuite
Amenities
About this Listing
This charming Condo apartment, almost 600 sqft, 1 Bed + Den + Underground Parking + Locker is located on the 5th floor of a newly built building and provides a cozy, modern living space. The open-concept living area includes a comfortable living room and a kitchen with all the essentials, including a refrigerator, dishwasher, stove, oven, and microwave with a range hood. Plus, you'll have the added convenience of Bathroom entry either from the living room or the Bedroom. Take a step outside to enjoy your own private balcony, amazing for relaxing. With one underground parking spot, parking is a breeze. There's also a private locker for extra storage. Located in Milton, this condo is near stores, schools, and a hospital, giving easy access to everything you need. Perfect for a couple or a small family, this condo offers a great mix of comfort and practicality.
ExtrasRefrigerator, Dishwasher, Stove, Microwave+Range Hood, Washing Machine, Dryer, Window Coverings, and Light Fixtures. Monthly Maintenance Includes Internet and Heating.
tfn realty inc.MLS® #W11966215
Fees & Utilities
Maintenance Fees
Utility Type
Air Conditioning
Heat Source
Heating
Room Dimensions
Living
Laminate, Open Concept, Walkout To Balcony
Kitchen
Eat-In Kitchen, Quartz Counter, Stainless Steel Appliances
Primary
Laminate, Double Closet, Large Window
Den
Laminate, Separate Room
Similar Listings
Explore Ford
Commute Calculator
Building Trends At Hawthorne South Village Condos
Days on Strata
List vs Selling Price
Offer Competition
Turnover of Units
Property Value
Price Ranking
Sold Units
Rented Units
Best Value Rank
Appreciation Rank
Rental Yield
High Demand
Market Insights
Transaction Insights at Hawthorne South Village Condos
| 1 Bed | 1 Bed + Den | 2 Bed | 2 Bed + Den | 3 Bed | 3 Bed + Den | |
|---|---|---|---|---|---|---|
| Price Range | $490,000 - $505,000 | $487,000 - $534,000 | $600,000 - $665,000 | $610,000 | No Data | No Data |
| Avg. Cost Per Sqft | $922 | $859 | $795 | $786 | No Data | No Data |
| Price Range | $1,950 - $2,400 | $2,100 - $2,375 | $2,500 - $2,950 | $2,500 | $3,200 | No Data |
| Avg. Wait for Unit Availability | 48 Days | 61 Days | 45 Days | 1344 Days | No Data | No Data |
| Avg. Wait for Unit Availability | 23 Days | 28 Days | 38 Days | 848 Days | 343 Days | No Data |
| Ratio of Units in Building | 33% | 28% | 30% | 2% | 7% | 2% |
Market Inventory
Total number of units listed and sold in Ford
