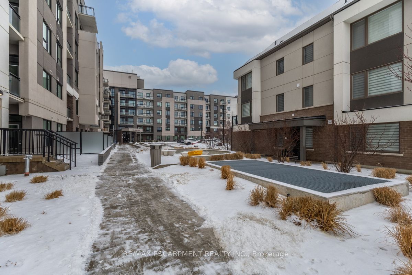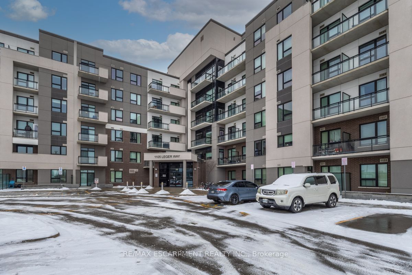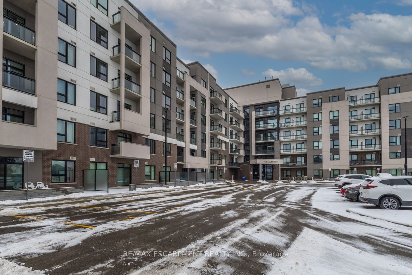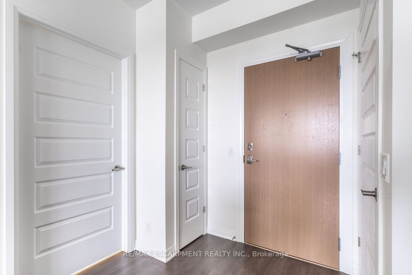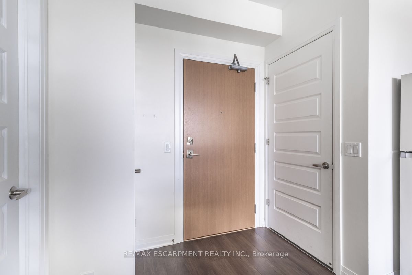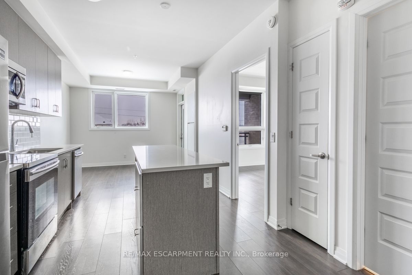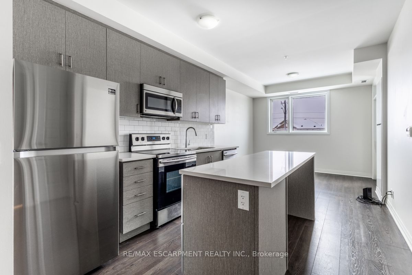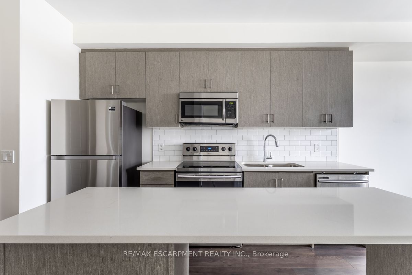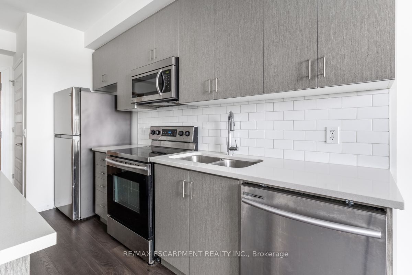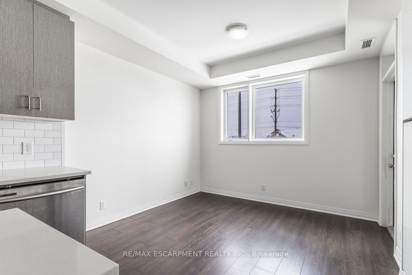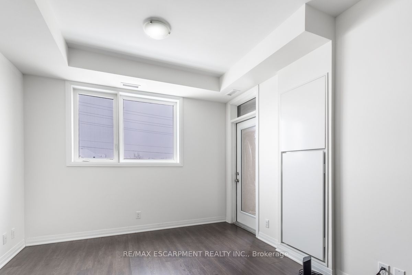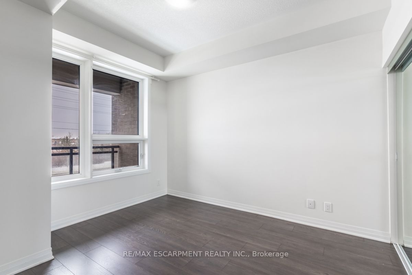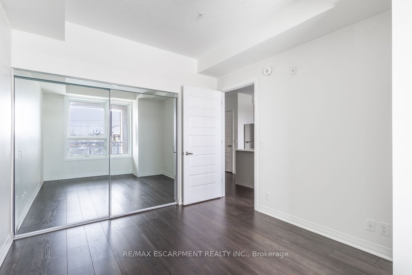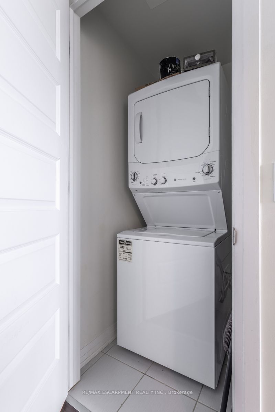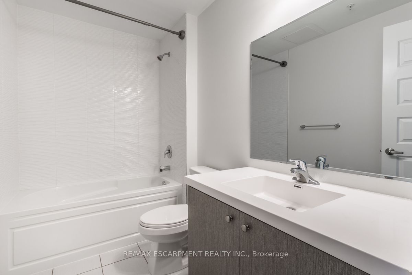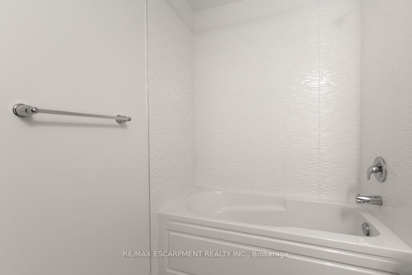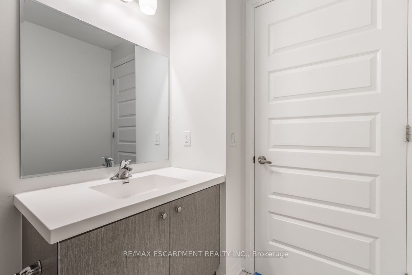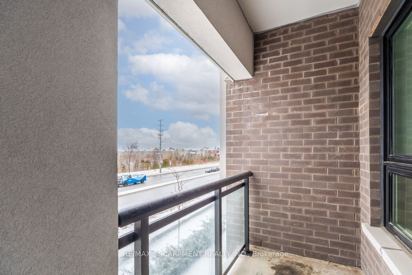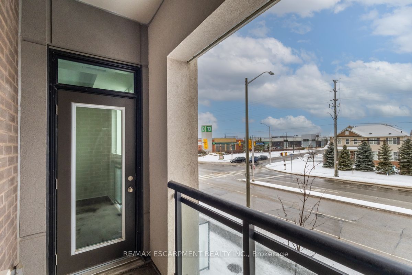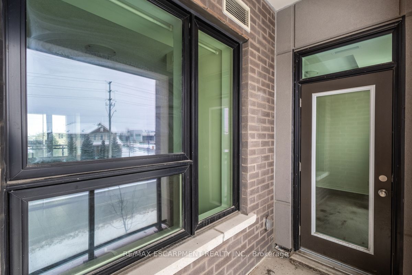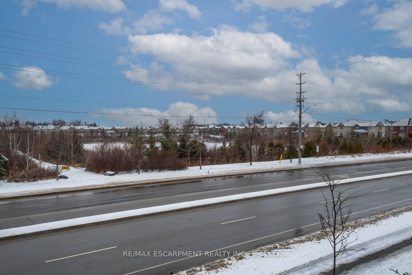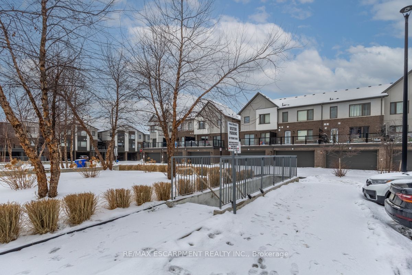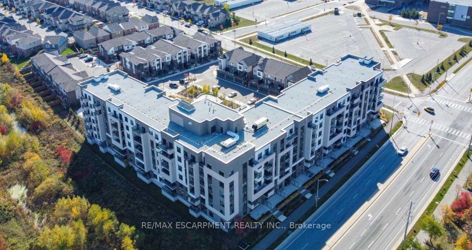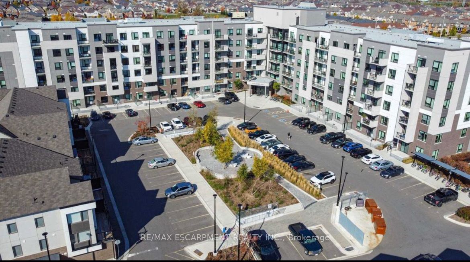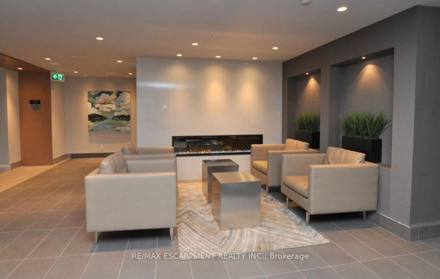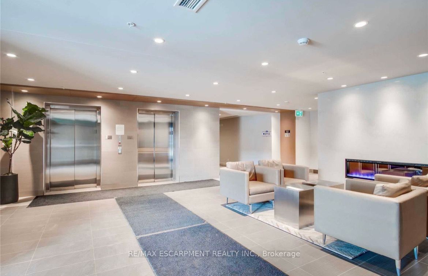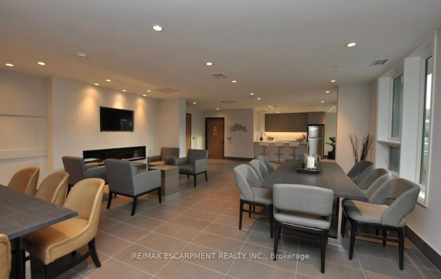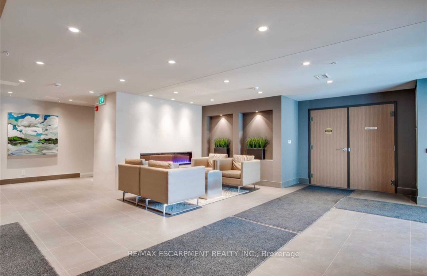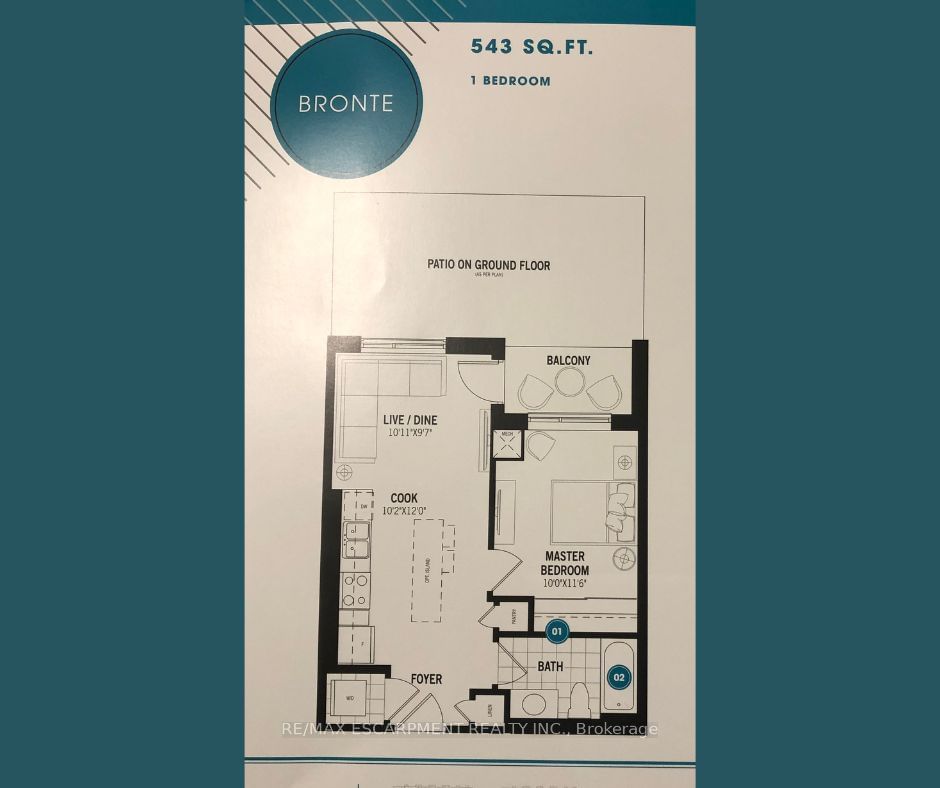Listing History
Unit Highlights
Property Type:
Condo
Maintenance Fees:
$324/mth
Taxes:
$1,737 (2024)
Cost Per Sqft:
$938/sqft
Outdoor Space:
Balcony
Locker:
Exclusive
Exposure:
North
Possession Date:
Immediately
Amenities
About this Listing
Enjoy chic urban living in this 1-bedroom, 1-bathroom Milton condo offering style, amenities and location for your new home! The modern kitchen features stainless steel appliances, sparkling quartz countertops and upgraded oversized island, providing effortless transition to the open concept living area, a perfect space for unwinding or entertaining. Step onto your private balcony and soak in the fresh air, enjoy a coffee overlooking nature which includes a pond just footsteps away! The fresh spa-like feel of the bathroom and the convenience of your own in-suite laundry provides everything you need in one dynamic package. Surrounded by shops, restaurants and all that Milton has to offer, this home is a commuters dream, close to major highways and transit. The suite comes with one parking space and storage locker to finish off this all-star condo in the heart of Milton!
ExtrasFridge, Stove, Dishwasher, Microwave, Washer, Dryer
re/max escarpment realty inc.MLS® #W11962920
Fees & Utilities
Maintenance Fees
Utility Type
Air Conditioning
Heat Source
Heating
Room Dimensions
Primary
Living
Kitchen
Bathroom
Similar Listings
Explore Ford
Commute Calculator
Building Trends At Hawthorne South Village Condos
Days on Strata
List vs Selling Price
Offer Competition
Turnover of Units
Property Value
Price Ranking
Sold Units
Rented Units
Best Value Rank
Appreciation Rank
Rental Yield
High Demand
Market Insights
Transaction Insights at Hawthorne South Village Condos
| 1 Bed | 1 Bed + Den | 2 Bed | 2 Bed + Den | 3 Bed | 3 Bed + Den | |
|---|---|---|---|---|---|---|
| Price Range | $490,000 - $505,000 | $487,000 - $534,000 | $600,000 - $665,000 | $610,000 | No Data | No Data |
| Avg. Cost Per Sqft | $922 | $859 | $795 | $786 | No Data | No Data |
| Price Range | $1,950 - $2,400 | $2,100 - $2,375 | $2,500 - $2,950 | $2,500 | $3,200 | No Data |
| Avg. Wait for Unit Availability | 48 Days | 61 Days | 45 Days | 1344 Days | No Data | No Data |
| Avg. Wait for Unit Availability | 23 Days | 28 Days | 38 Days | 848 Days | 343 Days | No Data |
| Ratio of Units in Building | 33% | 28% | 30% | 2% | 7% | 2% |
Market Inventory
Total number of units listed and sold in Ford
