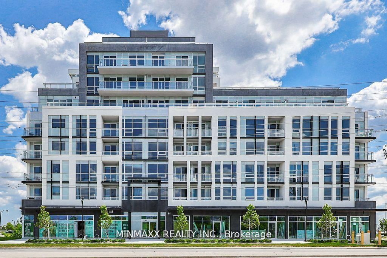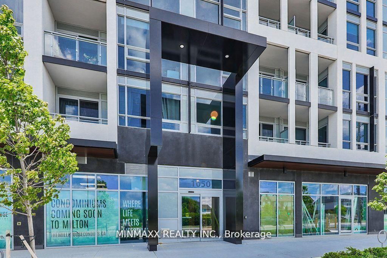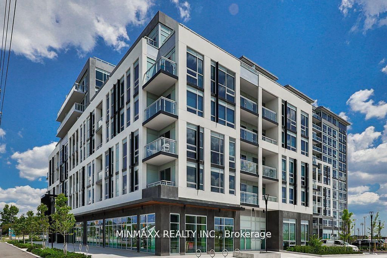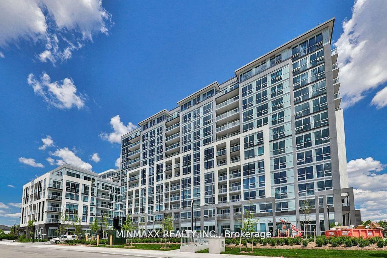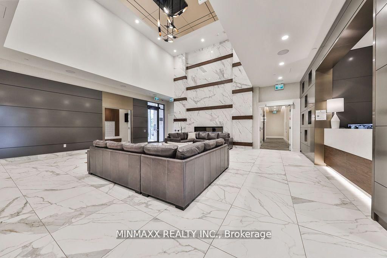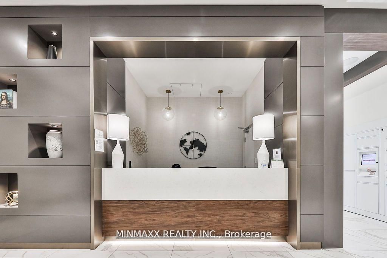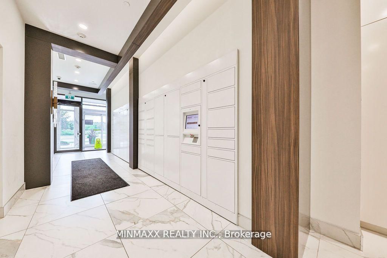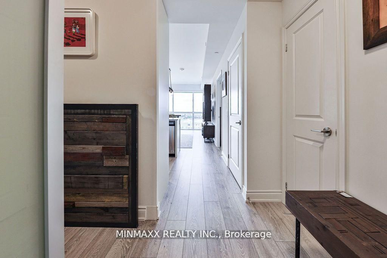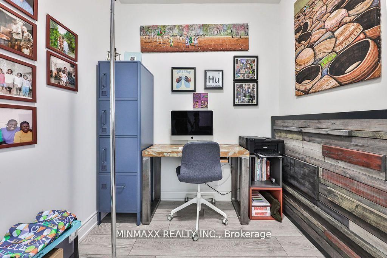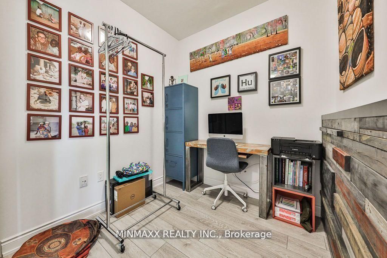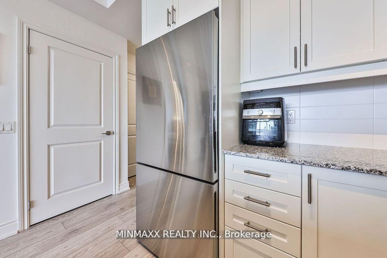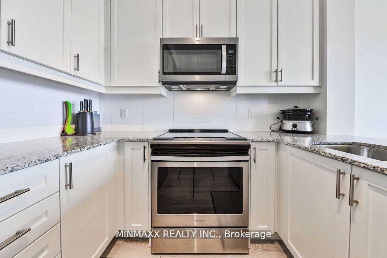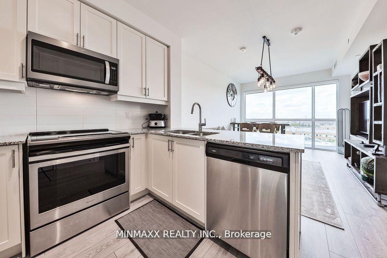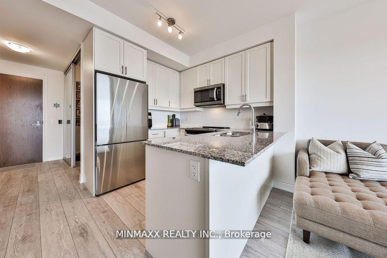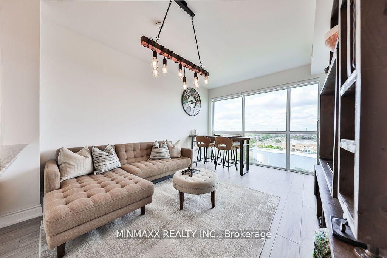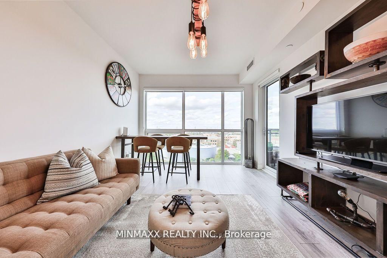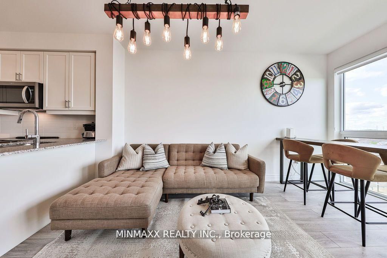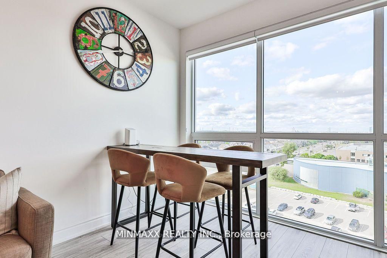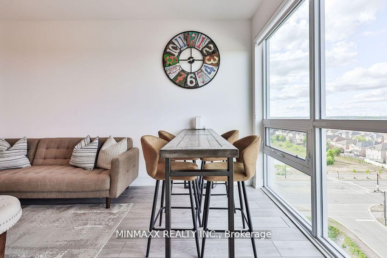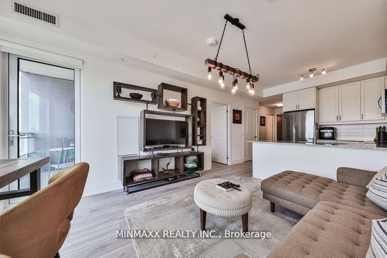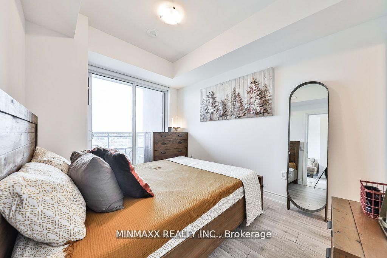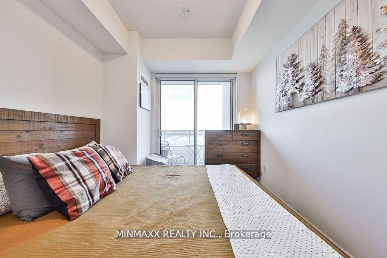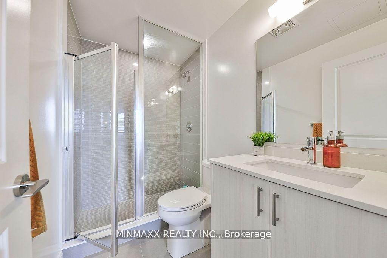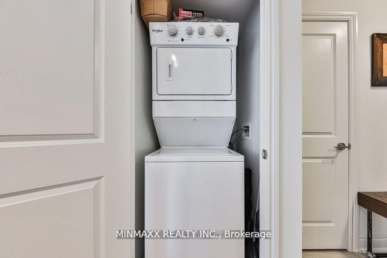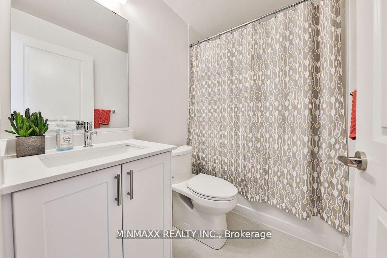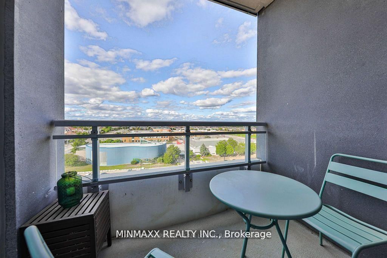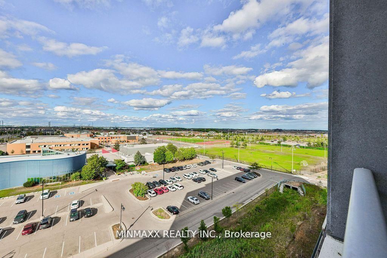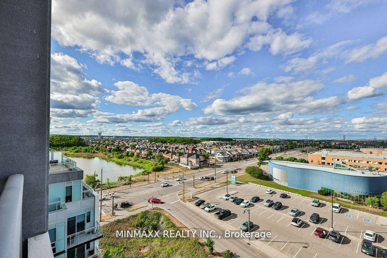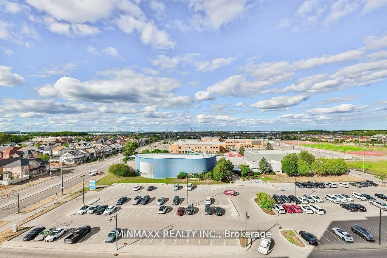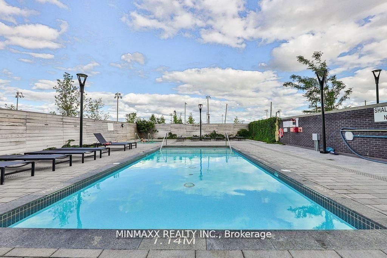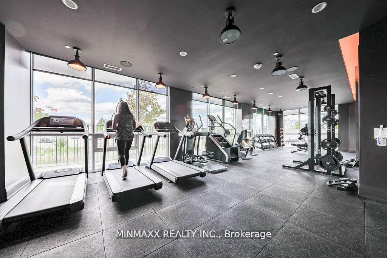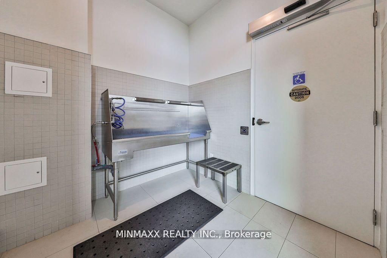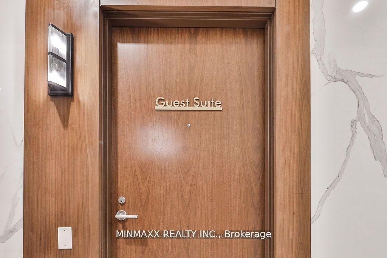Listing History
Unit Highlights
Property Type:
Condo
Possession Date:
To Be Arranged
Lease Term:
1 Year
Utilities Included:
No
Outdoor Space:
Balcony
Furnished:
No
Exposure:
East
Locker:
Exclusive
Laundry:
Main
Amenities
About this Listing
Located At Milton's New Iconic Address Of Fernbrook's Art On Main, This Luxurious 1 Bed + 1 Den + 2 Full Baths Suite W/9' Ceilings Offers Open Concept Living/Dining Room Combo W/Walk Out To Balcony, Family Sized Kitchen W/Modern Cabinetry, Granite Countertops, Bf Bar, Backsplash & Stainless Steel Appliances, Large Master Suite W/3 Pc Ensuite With Stand-Up Glass Shower & W/O To Balcony, Good Sized Den, Upscale Laminate Floorings, Underground Parking & On-Floor Locker. **EXTRAS** 24Hr Concierge, Gym, Yoga Rm, Outdoor Pool & Hot Tub, Party Rm W/Chef's Kitchen, Lounge/Library, Outdoor Terrace, Pet Spa. Walk To Go Station, Shopping, Amenities Or Arts Centre Next Door To Watch A Favourite Performance Once Its Show Time!
ExtrasAll Existing Appliances: Stainless Steel Fridge, Stove, B/I Dishwasher, B/I Microwave Range Hood Fan, Stacked Washer & Dryer. All Existing Electrical Light Fixtures.
minmaxx realty inc.MLS® #W11989725
Fees & Utilities
Utilities Included
Utility Type
Air Conditioning
Heat Source
Heating
Room Dimensions
Living
Laminate, Combined with Dining, Open Concept
Dining
Laminate, Combined with Living, Open Concept
Kitchen
Granite Counter, Stainless Steel Appliances, Backsplash
Primary
3 Piece Ensuite, Walk-in Closet, Walkout To Balcony
Den
Laminate, Sliding Doors, Separate Room
Similar Listings
Explore Dempsey
Commute Calculator
Demographics
Based on the dissemination area as defined by Statistics Canada. A dissemination area contains, on average, approximately 200 – 400 households.
Building Trends At Art on Main Condos
Days on Strata
List vs Selling Price
Offer Competition
Turnover of Units
Property Value
Price Ranking
Sold Units
Rented Units
Best Value Rank
Appreciation Rank
Rental Yield
High Demand
Market Insights
Transaction Insights at Art on Main Condos
| 1 Bed | 1 Bed + Den | 2 Bed | 2 Bed + Den | 3 Bed | |
|---|---|---|---|---|---|
| Price Range | $500,000 - $587,000 | $553,000 - $600,000 | $627,000 - $665,000 | $655,000 - $770,000 | $795,000 - $810,000 |
| Avg. Cost Per Sqft | $895 | $820 | $738 | $748 | $670 |
| Price Range | $2,100 - $2,300 | $2,400 - $2,600 | $2,500 - $3,075 | $3,000 - $3,150 | $3,200 |
| Avg. Wait for Unit Availability | 135 Days | 59 Days | 99 Days | 129 Days | 471 Days |
| Avg. Wait for Unit Availability | 52 Days | 32 Days | 30 Days | 123 Days | 242 Days |
| Ratio of Units in Building | 20% | 38% | 27% | 14% | 4% |
Market Inventory
Total number of units listed and leased in Dempsey
