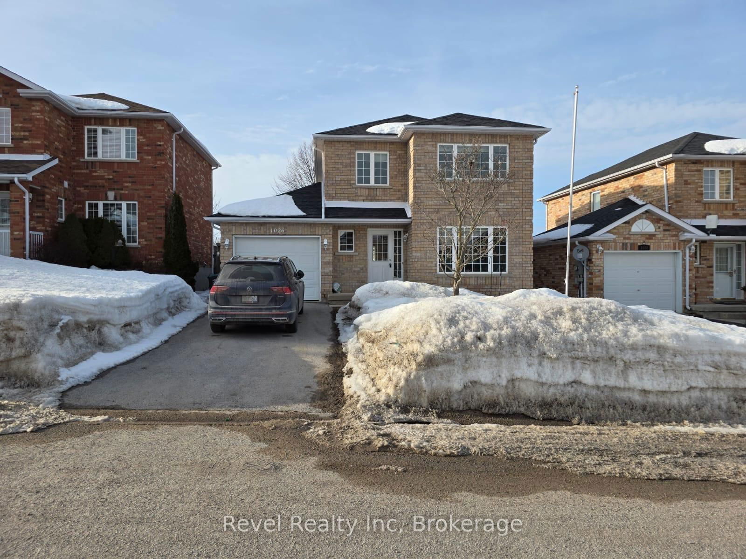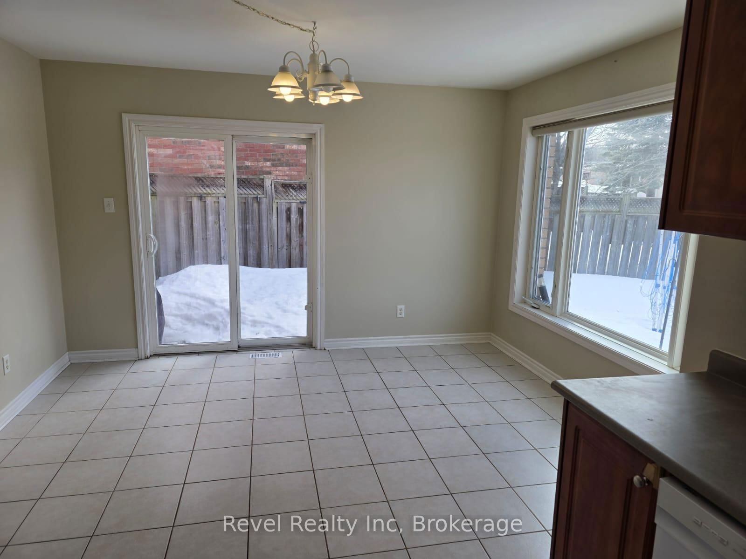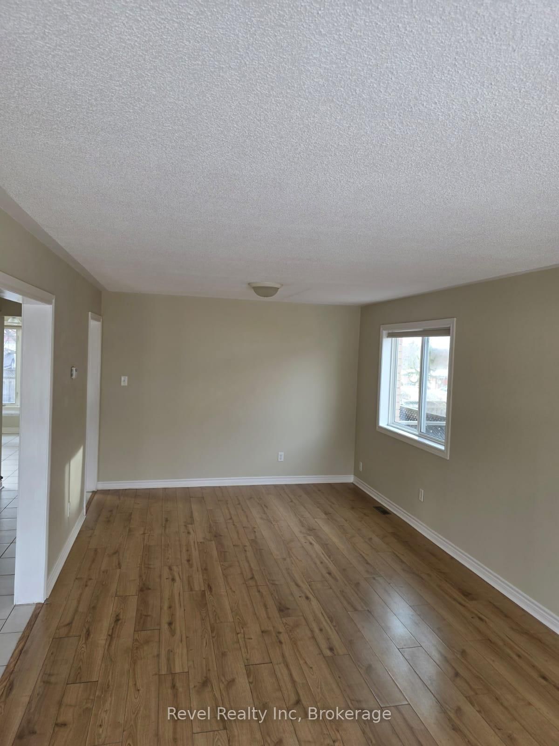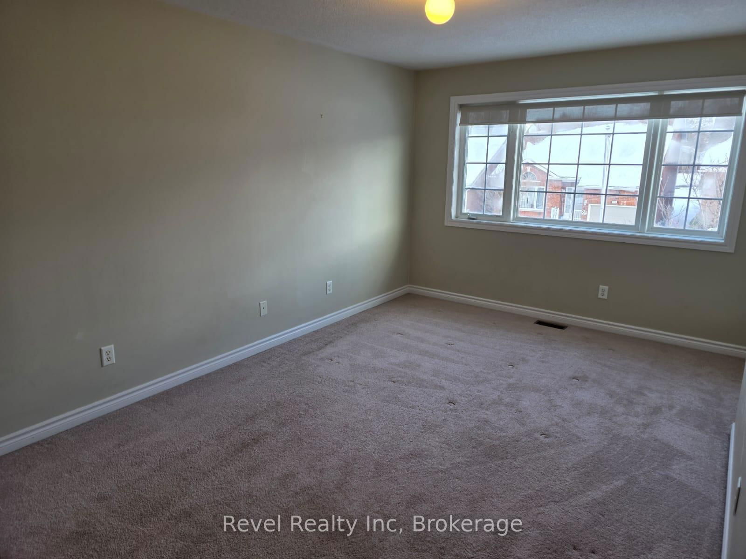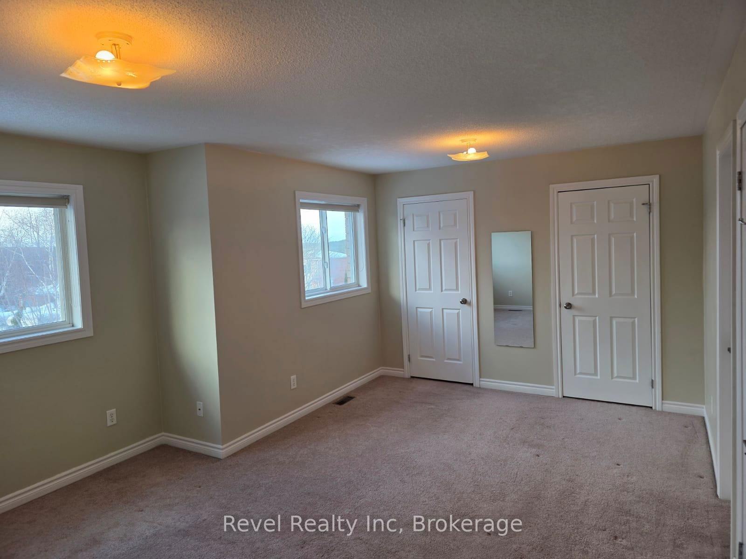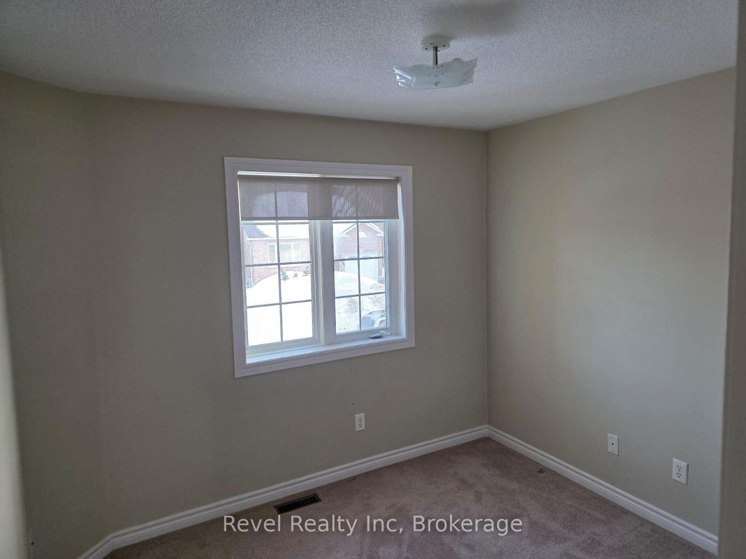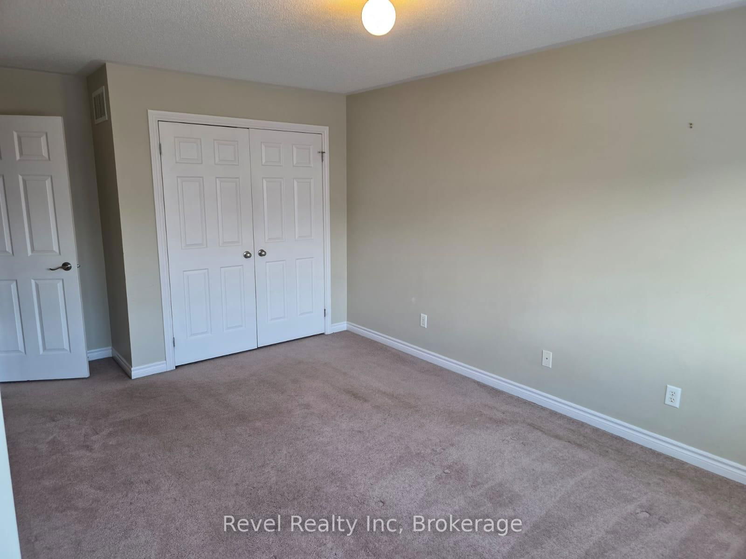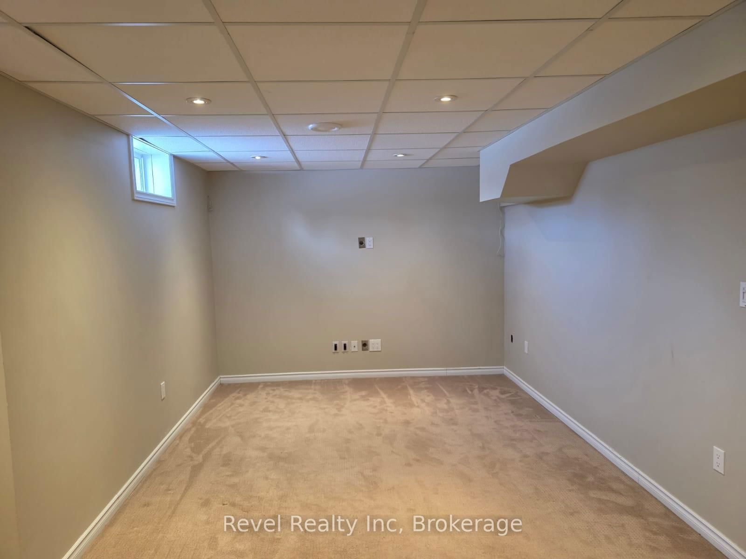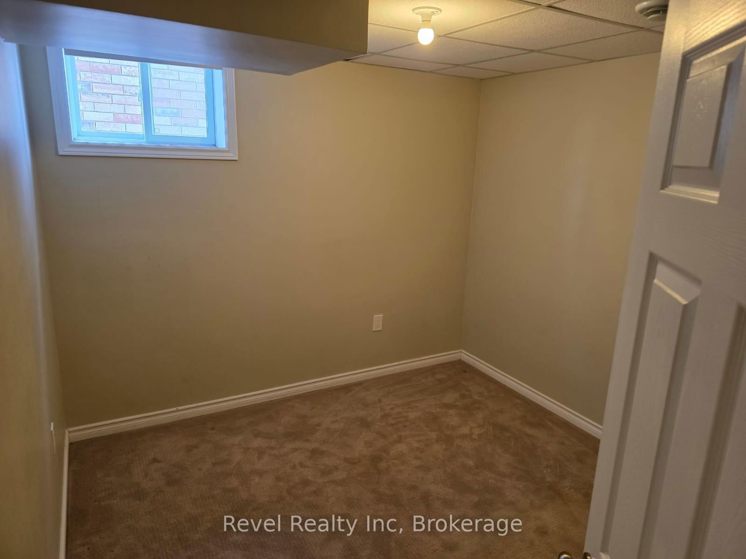Listing History
Property Highlights
Ownership Type:
Freehold
Possession Date:
Immediately
Lease Term:
1 Year
Property Size:
No Data
Portion for Lease:
No Data
Utilities Included:
No
Driveway:
Private, Other
Furnished:
No
Basement:
Finished, Full
Garage:
Attached
About 1026 WHITNEY Cres
This move-in ready 4-bedroom, 3-bathroom home is perfect for retirees or professionals seeking comfort and convenience. It features a single-car garage, paved driveway, and fully finished basement. Enjoy seamless indoor-outdoor living with a walkout from the dining nook to a fully fenced backyard. Tenant responsible for Gas, Hydro, Water/Sewer, and hot water tank rental, snow removal and lawn maintenance. One year lease. Landlord requires the following: Rental Application, Letter of Employment, Proof of Employment, Credit Report w Score, References. First and last month's rent due upon signing the lease. Rent is List Price / month plus utilities.
revel realty incMLS® #S12040925
Fees & Utilities
Utility Type
Air Conditioning
Heat Source
Heating
Property Details
- Type
- Detached
- Exterior
- Brick
- Style
- 2 Storey
- Central Vacuum
- No Data
- Basement
- Finished, Full
- Age
- No Data
Land
- Fronting On
- No Data
- Lot Frontage & Depth (FT)
- 41 x 84
- Lot Total (SQFT)
- 3,462
- Pool
- None
- Intersecting Streets
- Victoria St/Whitney Cres
