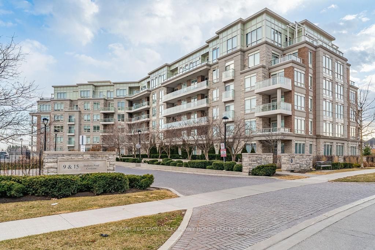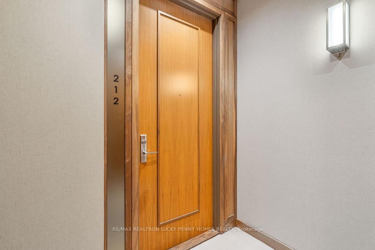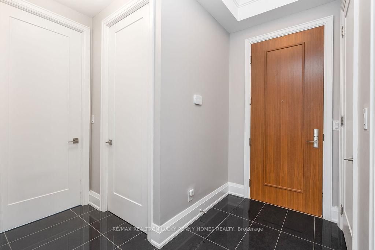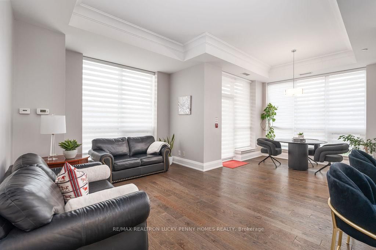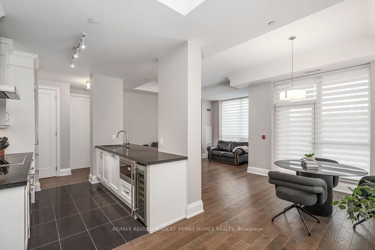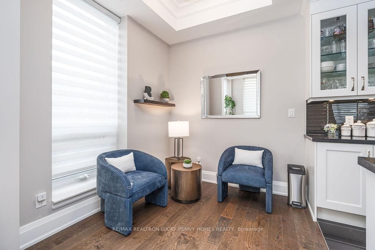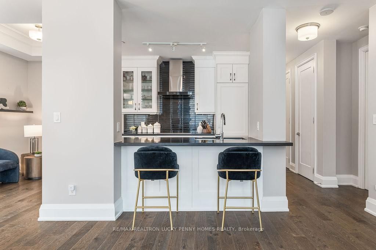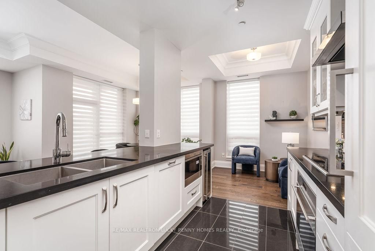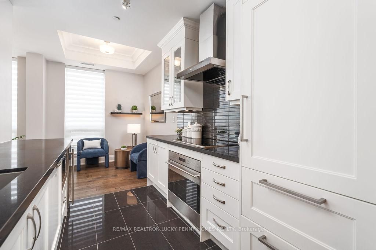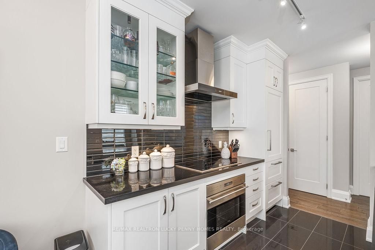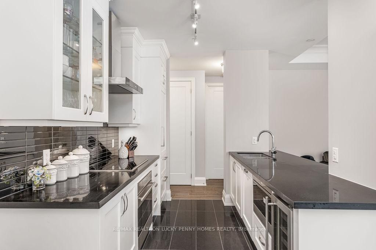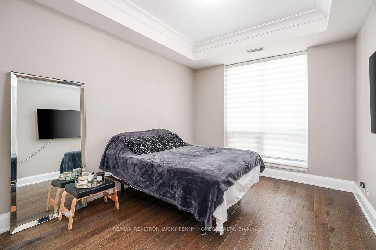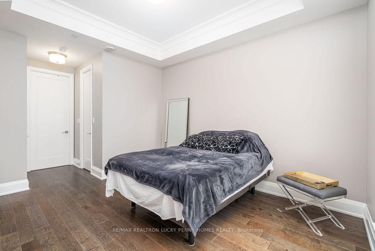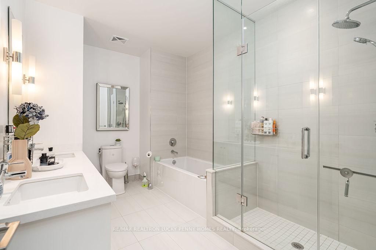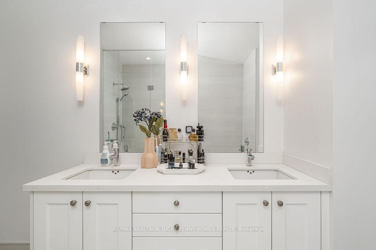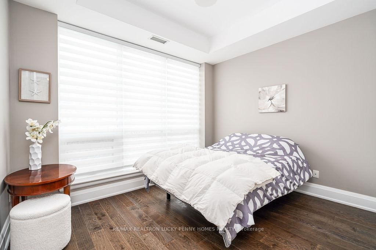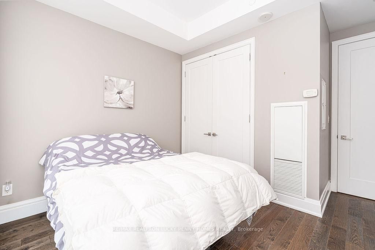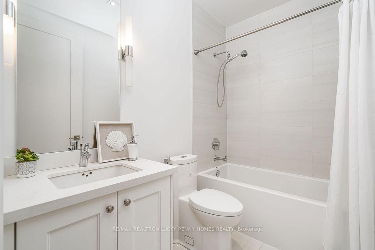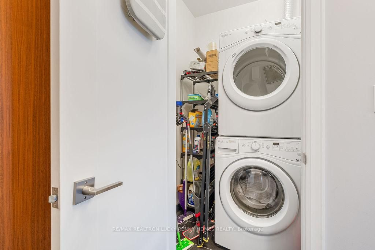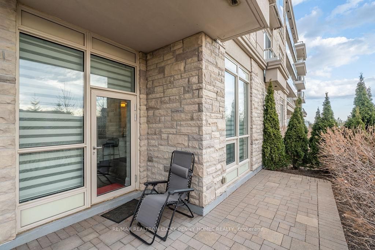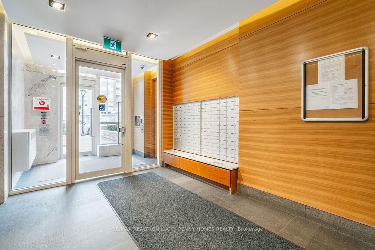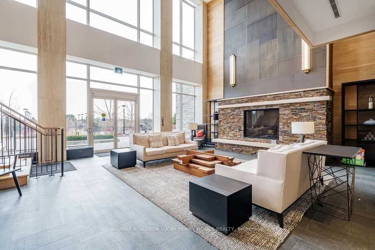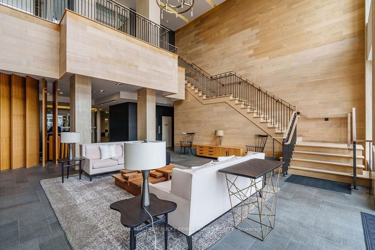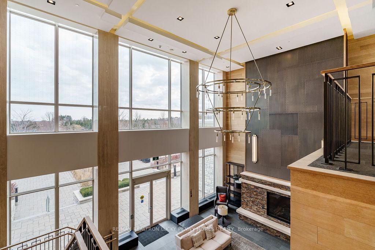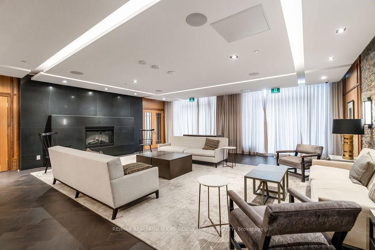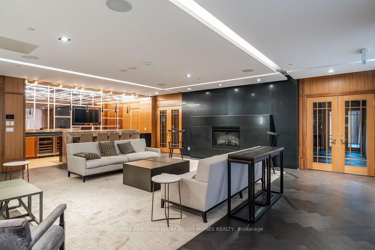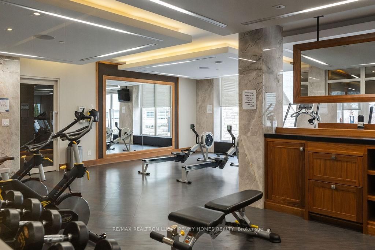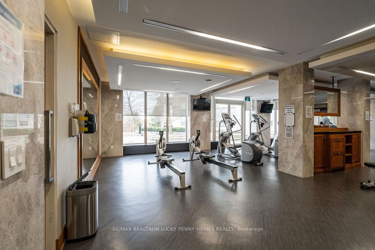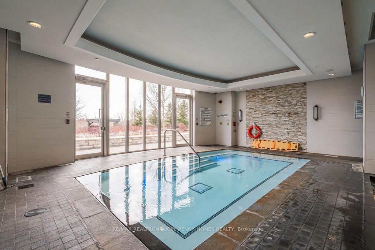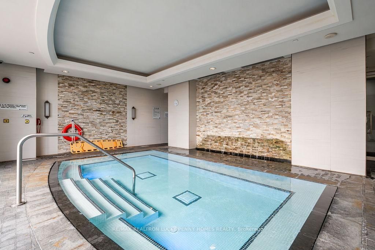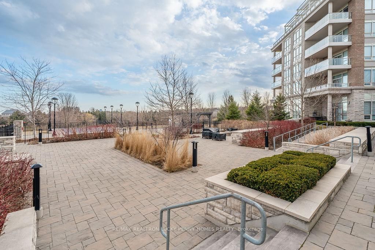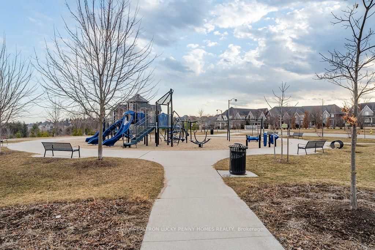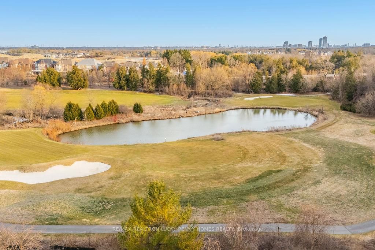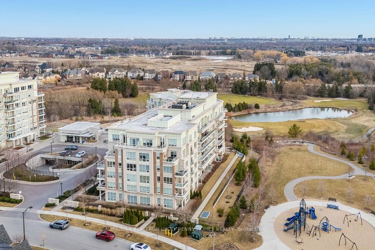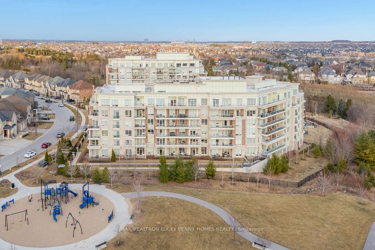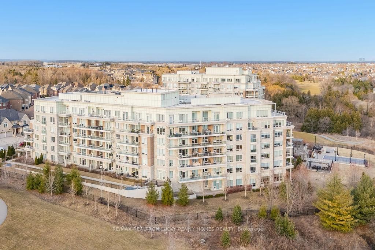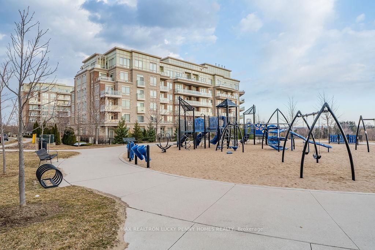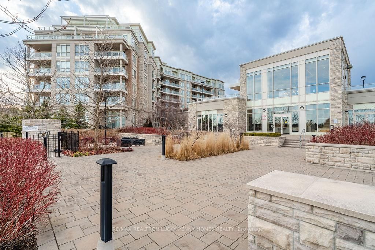212 - 9 Stollery Pond Cres
Listing History
Unit Highlights
Property Type:
Condo
Maintenance Fees:
$0/mth
Taxes:
$5,695 (2024)
Cost Per Sqft:
$731/sqft
Outdoor Space:
Balcony
Locker:
Owned
Exposure:
North West
Possession Date:
To Be Arranged
Amenities
About this Listing
Prestigious 'The 6th Angus Glen' resort-style condominium overlooking the renowned Angus Glen Golf Course offers a superb blend of elegance, comfort, and convenience in one of Markhams most sought-after communities. This rare ground-floor corner suite features 1230 sq. ft. of refined interior space and a generous 323 sq. ft. private terrace, ideal for relaxing or entertaining in a peaceful natural setting. Thoughtfully designed with two spacious bedrooms and two bathrooms, the suite is filled with natural light and showcases soaring 10 ft ceilings, 8 ft interior doors, and over $200,000 in luxurious upgrades and designer finishes. The functional layout includes hardwood flooring throughout, an open concept living and dining area with floor-to-ceiling windows and direct access to the terrace. The gourmet kitchen is equipped with a central island and top of the line appliances, seamlessly connected to a bright breakfast area that is perfect for casual meals and morning coffee. The expansive primary bedroom provides a serene retreat, complete with a six-piece ensuite and a walk-in closet. Nestled among multi-million dollar homes, the building is tucked away from major roads, offering a quiet and private atmosphere just minutes from Angus Glen Community Centre, Pierre Elliott Trudeau High School, Main Street Unionville, Village Grocer, Highway 404, and a variety of shops and restaurants. Residents enjoy five-star amenities including an outdoor infinity pool with sun deck and BBQ areas, indoor whirlpool and saunas, a party room, games and media rooms, 24 hour concierge service, guest suites, visitor parking, and more. ***Two parking spaces and one locker are included.*** This is truly luxury resort-style living at its finest. Do not miss this rare opportunity.
ExtrasFridge, stove, dishwasher, washer and dryer, all ELF, and window coverings.
re/max realtron lucky penny homes realtyMLS® #N12054218
Fees & Utilities
Maintenance Fees
Utility Type
Air Conditioning
Heat Source
Heating
Room Dimensions
Living
hardwood floor, Combined with Dining, Walkout To Balcony
Dining
hardwood floor, O/Looks Park, Large Window
Kitchen
Centre Island, Built-in Appliances, Backsplash
Bedroomeakfast
hardwood floor, Large Window, Combined with Kitchen
Primary
6 Piece Ensuite, Walk-in Closet, hardwood floor
2nd Bedroom
hardwood floor, Large Closet, Large Window
Similar Listings
Explore Angus Glen
Commute Calculator
Demographics
Based on the dissemination area as defined by Statistics Canada. A dissemination area contains, on average, approximately 200 – 400 households.
Building Trends At The 6th Angus Glen Condos
Days on Strata
List vs Selling Price
Offer Competition
Turnover of Units
Property Value
Price Ranking
Sold Units
Rented Units
Best Value Rank
Appreciation Rank
Rental Yield
High Demand
Market Insights
Transaction Insights at The 6th Angus Glen Condos
| 1 Bed | 1 Bed + Den | 2 Bed | 2 Bed + Den | 3 Bed | |
|---|---|---|---|---|---|
| Price Range | $718,000 | No Data | $1,080,000 - $1,555,000 | No Data | No Data |
| Avg. Cost Per Sqft | $1,164 | No Data | $981 | No Data | No Data |
| Price Range | $2,750 | $2,650 - $2,700 | No Data | $3,400 - $4,000 | No Data |
| Avg. Wait for Unit Availability | 256 Days | 107 Days | 79 Days | 89 Days | No Data |
| Avg. Wait for Unit Availability | 296 Days | 128 Days | 60 Days | 94 Days | No Data |
| Ratio of Units in Building | 10% | 15% | 42% | 34% | 1% |
Market Inventory
Total number of units listed and sold in Angus Glen
