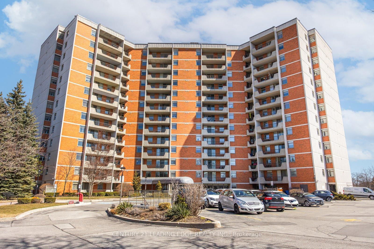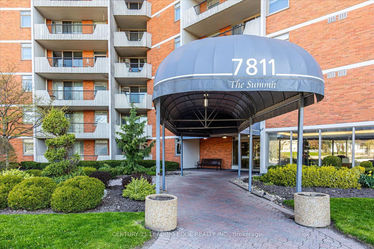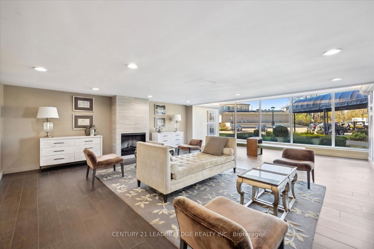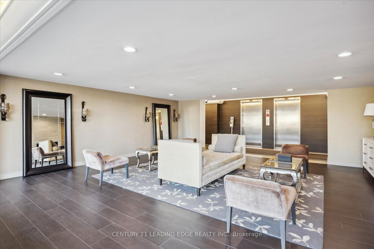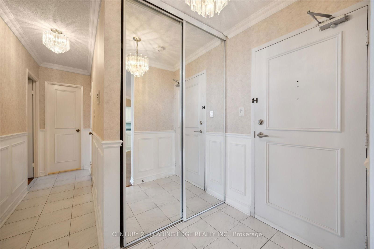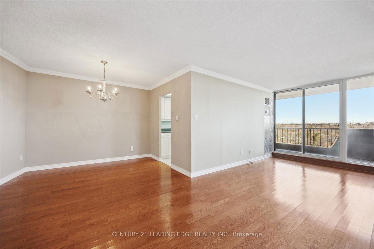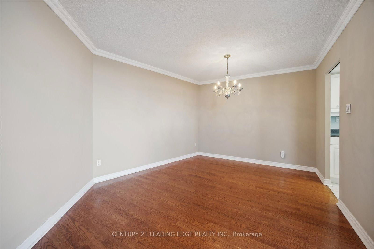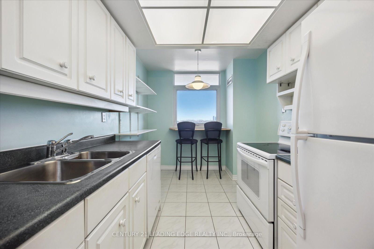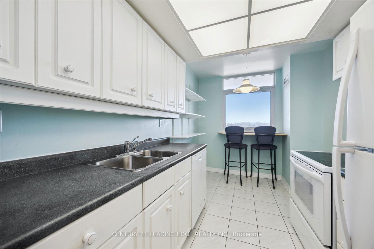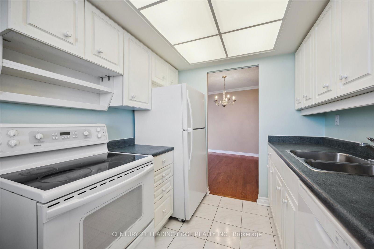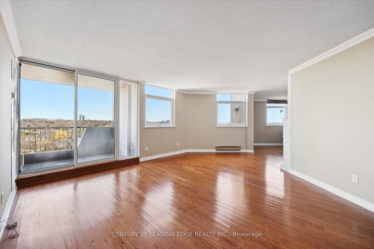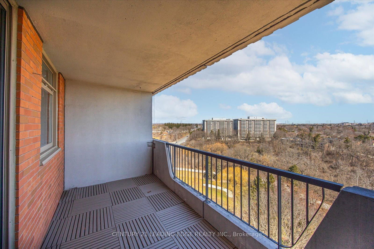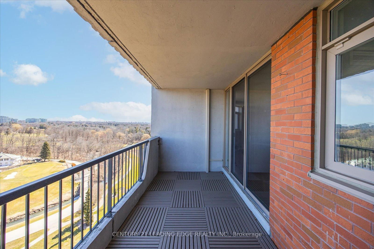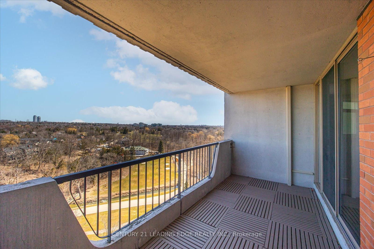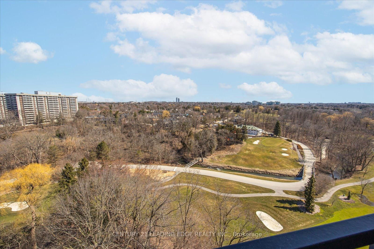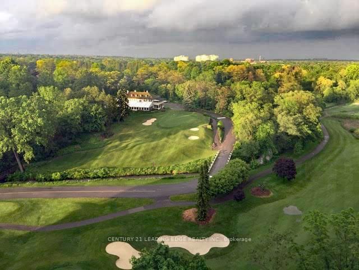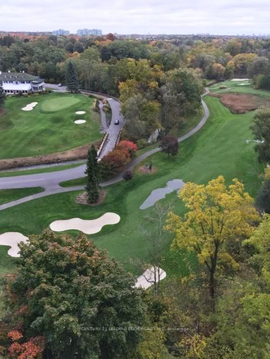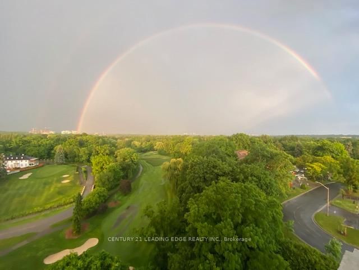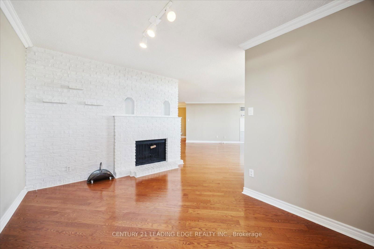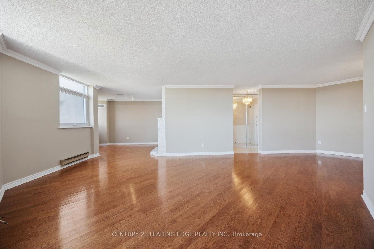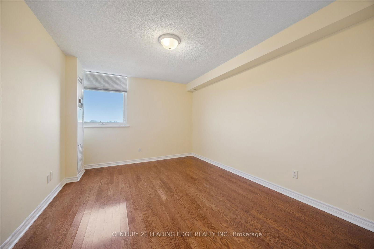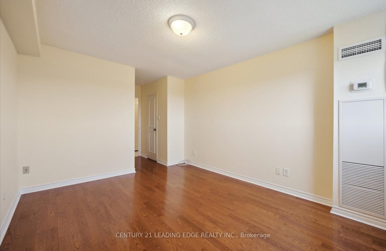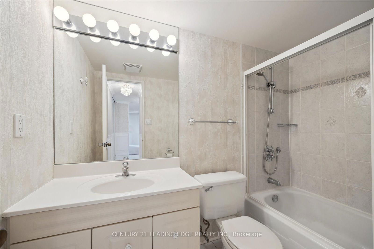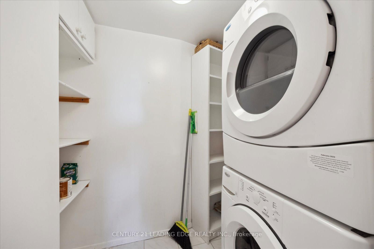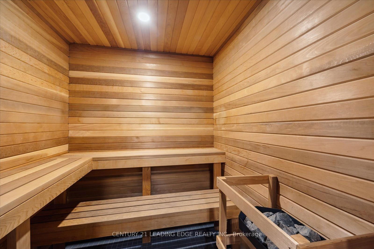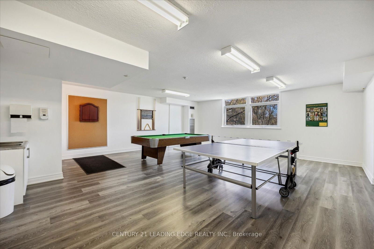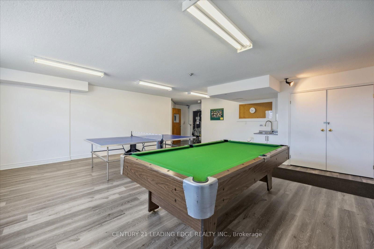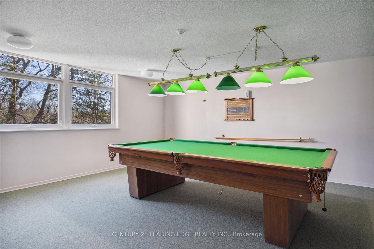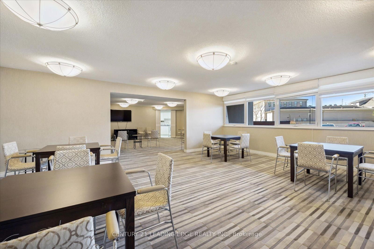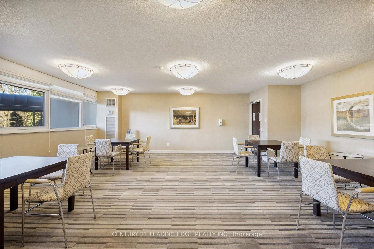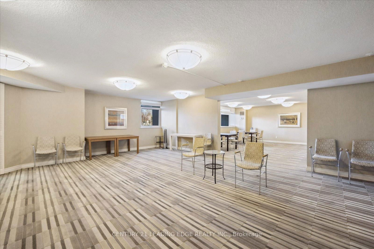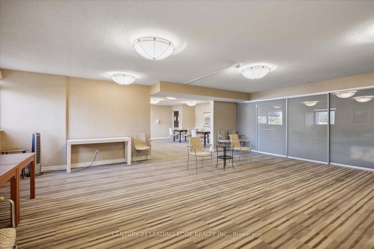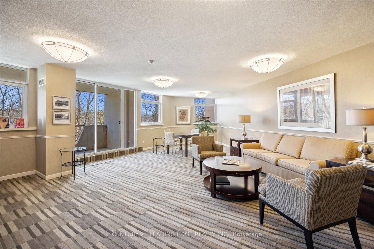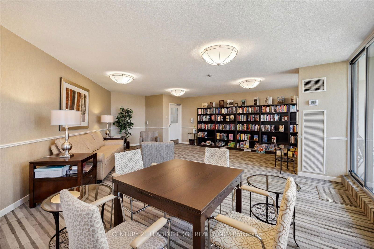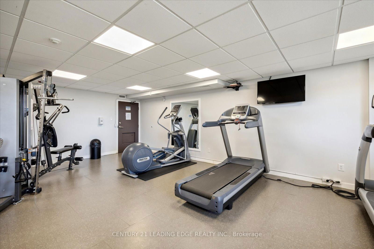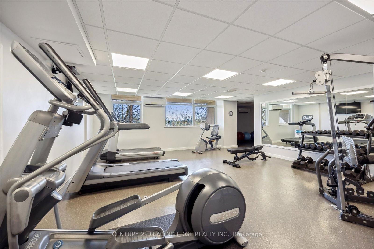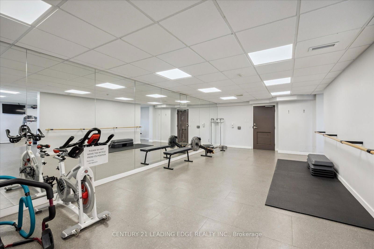1202 - 7811 Yonge St
Listing History
Details
Property Type:
Condo
Maintenance Fees:
$1,091/mth
Taxes:
$2,069 (2024)
Cost Per Sqft:
$585 - $650/sqft
Outdoor Space:
Balcony
Locker:
None
Exposure:
North East
Possession Date:
Flexible
Laundry:
Upper
Amenities
About this Listing
Welcome to Thornhill Summit a peaceful residence with a vibrant and engaged community. This exquisite 1-bedroom + plus den, 2-washroom condo offers spacious living with 935 SQ FT indoors & a 166 SQ FT balcony boasting unobstructed views. The views are East and North-East of mature trees and the historic Ladies' Golf Club of Toronto. This is the most sought after view in the building. The Donvale layout is highly desirable for its functional layout and large dining room and living room with a walk-out to the balcony all with a serene view that you will love to call home. Exceptional storage includes a double foyer closet, a spacious walk-in closet in the primary bedroom, and an oversized laundry room for added convenience. Versatility abounds with the den, ideal for a family room, or a home office. It also features a wood burning fireplace, inspected by the building annually and is reserved only for the top 3 floors. 28 foot long parking spot that can fit 2 small cars. You'll benefit from all-inclusive utilities: water, hydro, heating, central air conditioning, building insurance, common elements and building amenities, parking spot, Internet, cable and Crave. Outstanding building amenities include an outdoor pool, sauna, well-equipped gym, games room, library & plenty of visitor parking. ALL OFFERS WILL BE REVIEWED ON APRIL 14th at 6pm.
ExtrasAll Existing appliances: Fridge, Stove, Built-in Dishwasher, stacked washer and dryer. All Electrical Light Fixtures. Custom balcony flooring. 2 Efficient HVAC units (replaced in June of 2018).
century 21 leading edge realty inc.MLS® #N12059426
Fees & Utilities
Maintenance Fees
Utility Type
Air Conditioning
Heat Source
Heating
Room Dimensions
Foyer
Tile Floor, Double Closet, Mirrored Closet
Living
hardwood floor, Walkout To Balcony, Overlooks Golf Course
Dining
hardwood floor, Open Concept
Kitchen
Tile Floor, Breakfast Area, Window
Primary
hardwood floor, Walk-in Closet, East View
Den
hardwood floor, Wood Stove, East View
Laundry
Tile Floor, Separate Room
Similar Listings
Explore Thornhill - Markham
Commute Calculator
Mortgage Calculator
Demographics
Based on the dissemination area as defined by Statistics Canada. A dissemination area contains, on average, approximately 200 – 400 households.
Building Trends At The Summit Condos
Days on Strata
List vs Selling Price
Offer Competition
Turnover of Units
Property Value
Price Ranking
Sold Units
Rented Units
Best Value Rank
Appreciation Rank
Rental Yield
High Demand
Market Insights
Transaction Insights at The Summit Condos
| 1 Bed | 1 Bed + Den | 2 Bed | 2 Bed + Den | 3 Bed | |
|---|---|---|---|---|---|
| Price Range | No Data | No Data | No Data | $710,000 - $917,500 | No Data |
| Avg. Cost Per Sqft | No Data | No Data | No Data | $657 | No Data |
| Price Range | $2,500 | No Data | $3,200 | No Data | No Data |
| Avg. Wait for Unit Availability | 188 Days | 349 Days | 245 Days | 141 Days | No Data |
| Avg. Wait for Unit Availability | 226 Days | 323 Days | 1074 Days | 379 Days | No Data |
| Ratio of Units in Building | 22% | 15% | 21% | 43% | 1% |
Market Inventory
Total number of units listed and sold in Thornhill - Markham
