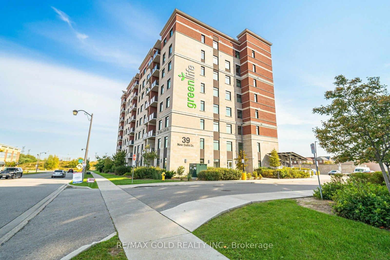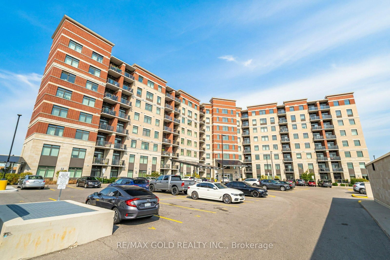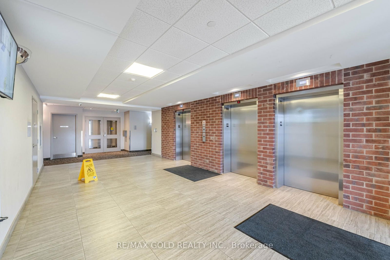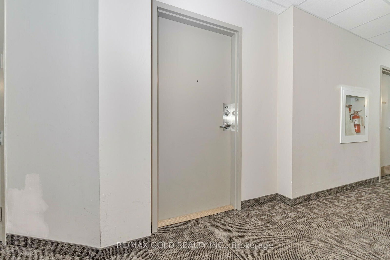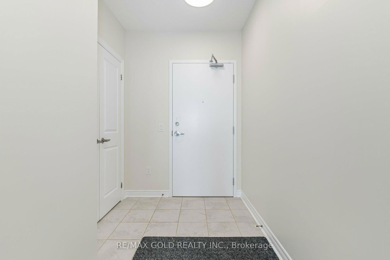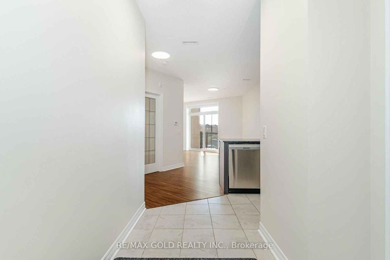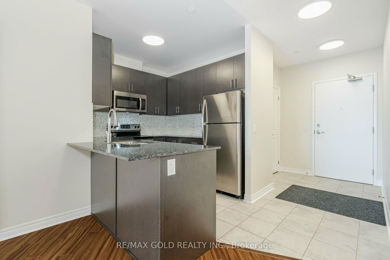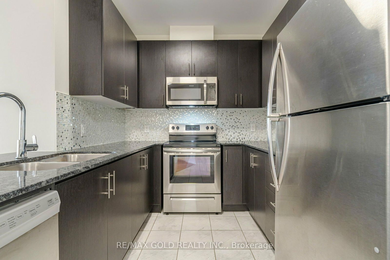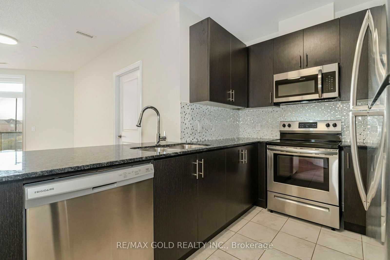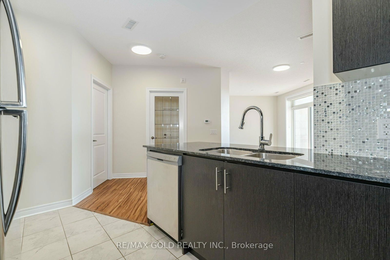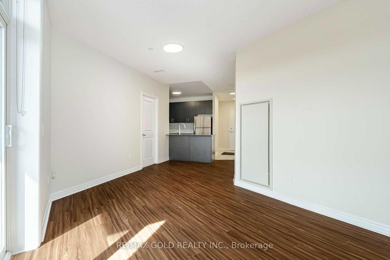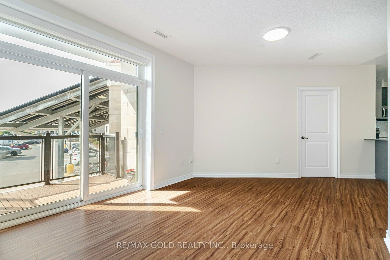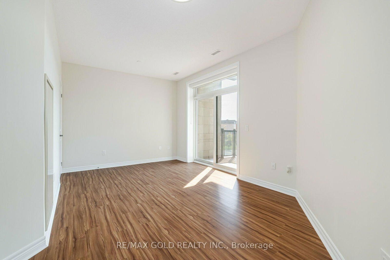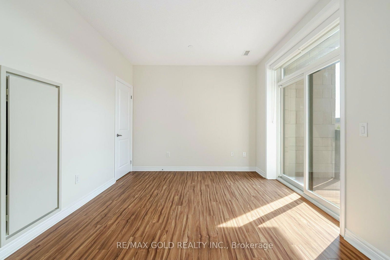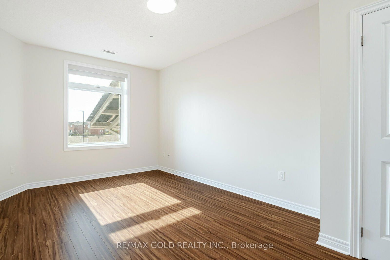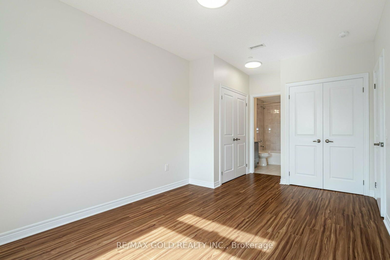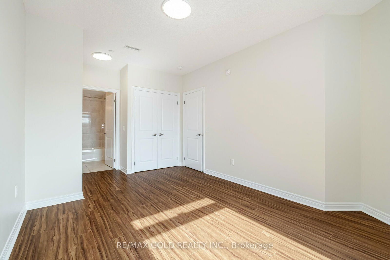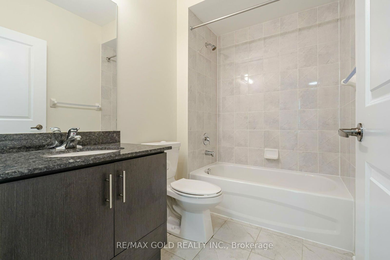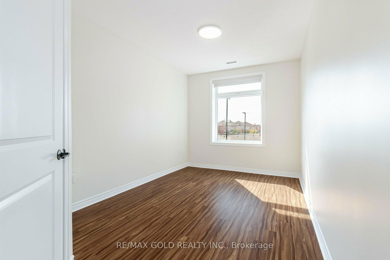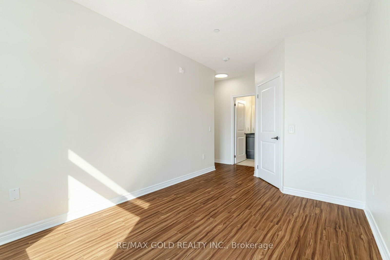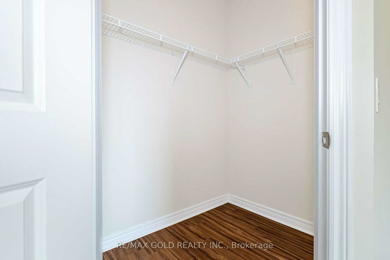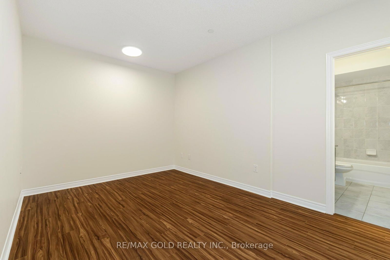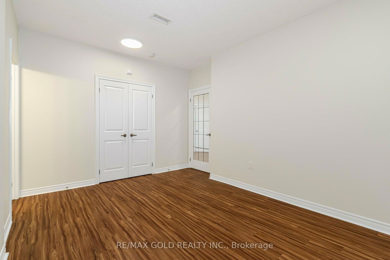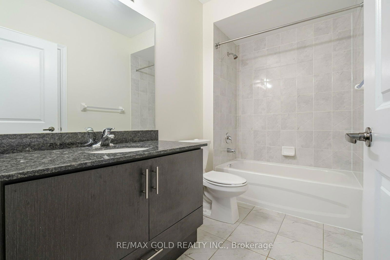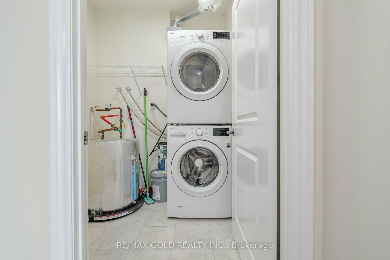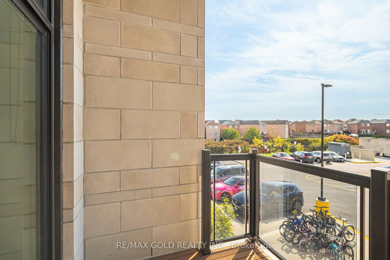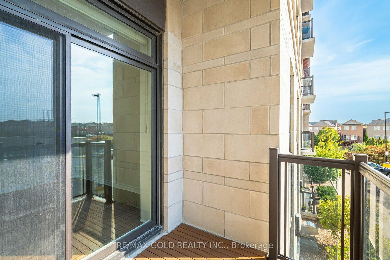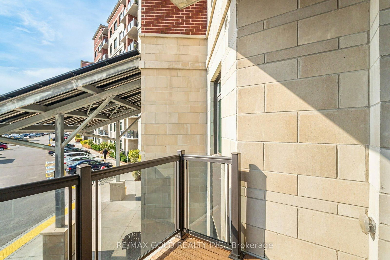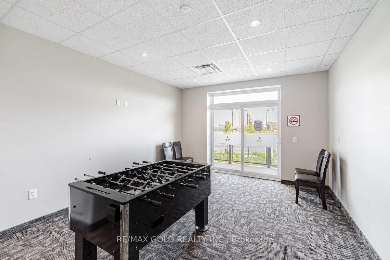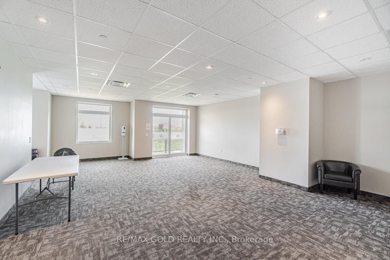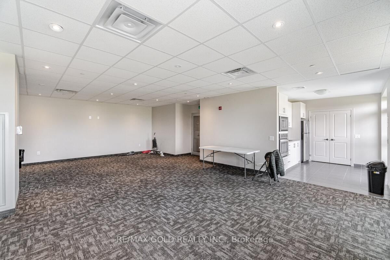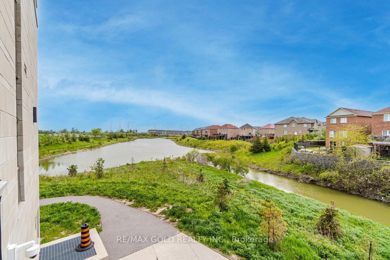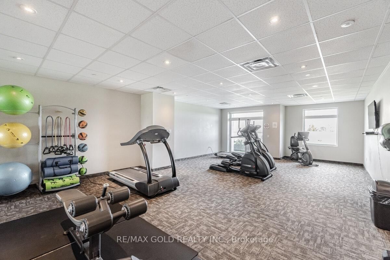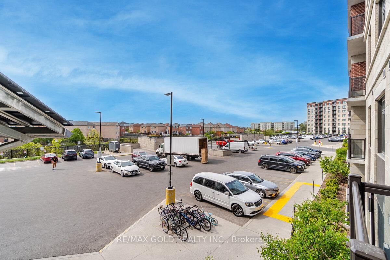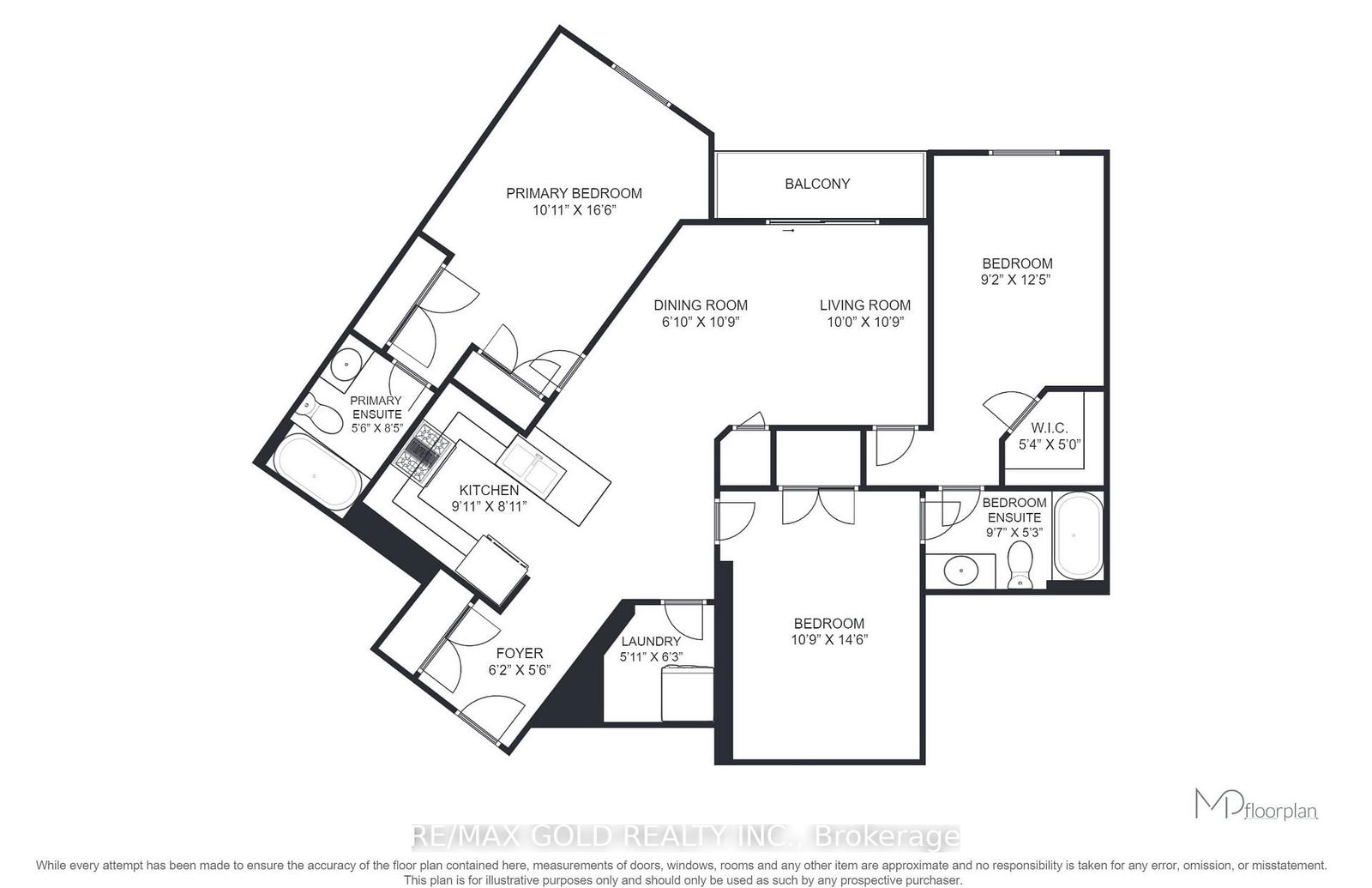209 - 39 New Delhi Dr
Listing History
Details
Property Type:
Condo
Maintenance Fees:
$243/mth
Taxes:
$2,631 (2024)
Cost Per Sqft:
$677/sqft
Outdoor Space:
Balcony
Locker:
Owned
Exposure:
South West
Possession Date:
April 30, 2025
Laundry:
Main
Amenities
About this Listing
$3250 Per Month Rental Value - FOR SALE WITH Current "AAA" Tenants!! THE BIGGEST & THE BEST - Green Building With Lowest Condo Maintenance Fee! Welcome To The Most Spacious Condo In The Most Sought-After Location, Close To Everything And Transit! This Stunning Home Features A Builder-Modified & Fully Upgraded Floor Plan, Connecting All Beds To All Baths, Maximizing Every Inch Of Space For Ultimate Comfort & Convenience. Unique Seling Proposition is Size: 1245 Sq Ft Of Interior Space + 55 Sq Ft Balcony = 1300 Sq Ft Total Living Space And Builder Modified Layout Of 2 Bedrooms +Den (Den Includes A Closet, French Door & Ensuite Washroom, Perfect As A 3rd Bedroom) Bathrooms Plus 2 Full Baths For Added Convenience & Privacy!! Ensuite Stacked Laundry!! Upgrades Galore - No Carpet; Sleek Laminate Flooring Throughout - Enjoy Unobstructed Views From The Balcony, Overlooking The Parking Area And Markham Rd!! Smart Design: Builder-Modified Floor Plan With Every Bedroom Connected To A Washroom For Unparalleled Efficiency - The Primary Bedroom Boasts An Ensuite Bath And 2 Closets!! 2nd And 3rd Bedrooms Share A Common Jack & Jill Bath !! Open Concept Kitchen is Fully Upgraded With Stainless Steel Appliances, High-End Backsplash, And Bright Dual Tone LED Lights!! Fresh Appeal: Newly Painted For A Pristine, Move-In-Ready Condition!! Premium Amenities - Fitness: Gym/Yoga Room, Social - Splendid Party Room With Kitchen, Entertainment: Games Room On The Ground Floor!! Additional Perks Included In The Price: 1 (ONE) Underground Parking Space And 1 (ONE) Underground Locker or Storage!! Experience The Perfect Blend Of Luxury, Space, And Convenience In This Impressive, Upgraded Home. Whether You're Hosting Gatherings, Enjoying A Peaceful Evening On The Balcony, Or Utilizing The Fantastic Amenities, This Home Offers It All. Don't Miss Out On This Incredible Opportunity To Own The Biggest & The Best In Green Living!! Lowest Condo Maintenance Fees With Building Selling Power Back To Grid!!
ExtrasClose To Home Depot, Costco, TD Bank, Tim Hortons, Transit, Go Train Stations, Hwy 407, Grocery Stores, Canadian Tire, Community Centers, Places of Worship, And Above All Lowest Condo Maintenance Fees With Building Selling Power Back to the Grid!Inclusions: Stainless Steel Appliances in Kitchen - Branded Double Door Fridge, Dishwasher, Free-standing Stove with Oven, OTR Microwave, And White Stacked Washer-Dryer Laundry Set, Blinds Through out The Home And Dual Tone Lights for Setting Up The Right Mood!!
re/max gold realty inc.MLS® #N12036808
Fees & Utilities
Maintenance Fees
Utility Type
Air Conditioning
Heat Source
Heating
Room Dimensions
Living
Laminate, Combined with Dining, Walkout To Balcony
Dining
Laminate, Combined with Living, Open Concept
Kitchen
Granite Counter, Stainless Steel Appliances, Breakfast Bar
Bedroom
Laminate, His/Hers Closets, 4 Piece Ensuite
2nd Bedroom
Laminate, 3 Piece Ensuite, Large Window
Den
Laminate, 3 Piece Ensuite, French Doors
Bathroom
3 Piece Ensuite, Tile Floor, Granite Counter
Bathroom
3 Piece Ensuite, Tile Floor, Granite Counter
Similar Listings
Explore Middlefield | Armadale
Commute Calculator
Mortgage Calculator
Building Trends At GreenLife East Markham II Condos
Days on Strata
List vs Selling Price
Offer Competition
Turnover of Units
Property Value
Price Ranking
Sold Units
Rented Units
Best Value Rank
Appreciation Rank
Rental Yield
High Demand
Market Insights
Transaction Insights at GreenLife East Markham II Condos
| 1 Bed | 1 Bed + Den | 2 Bed | 2 Bed + Den | 3 Bed | |
|---|---|---|---|---|---|
| Price Range | No Data | $600,000 | No Data | $725,000 - $727,000 | $715,000 - $805,000 |
| Avg. Cost Per Sqft | No Data | $666 | No Data | $713 | $685 |
| Price Range | No Data | $2,300 - $2,750 | $2,650 - $2,750 | $2,600 - $3,000 | $2,800 - $3,050 |
| Avg. Wait for Unit Availability | No Data | 47 Days | 157 Days | 57 Days | 92 Days |
| Avg. Wait for Unit Availability | 150 Days | 17 Days | 96 Days | 18 Days | 76 Days |
| Ratio of Units in Building | 1% | 38% | 8% | 39% | 16% |
Market Inventory
Total number of units listed and sold in Middlefield | Armadale
