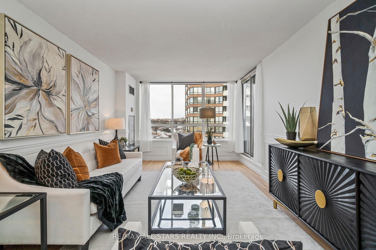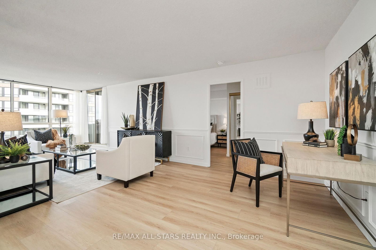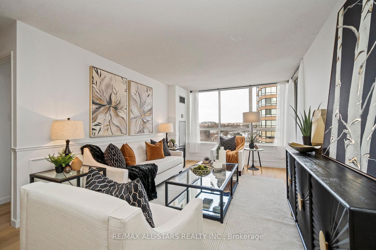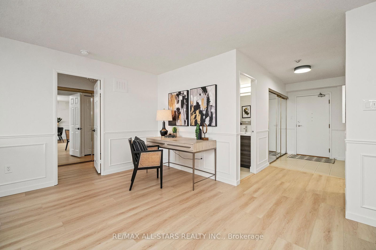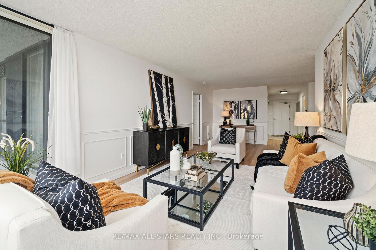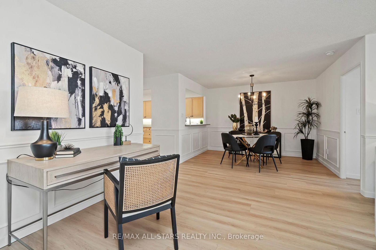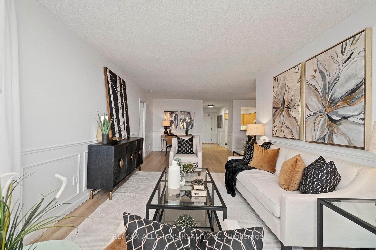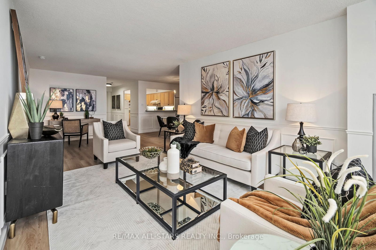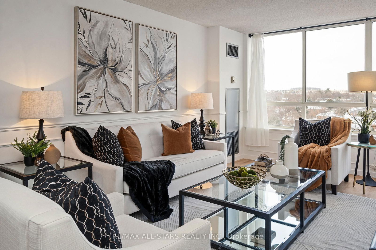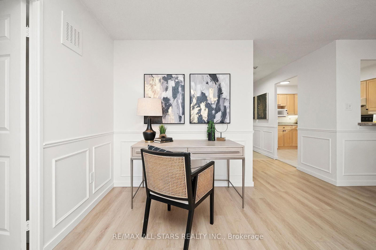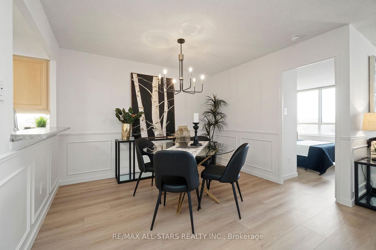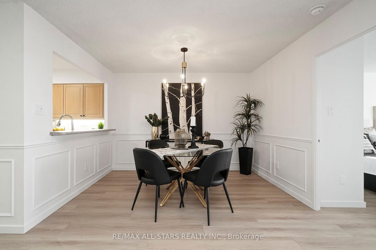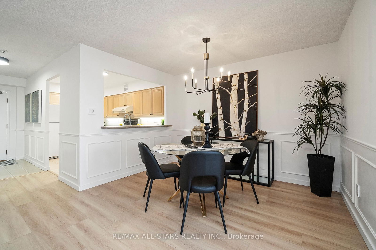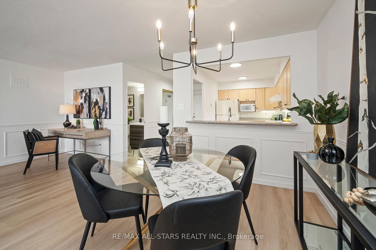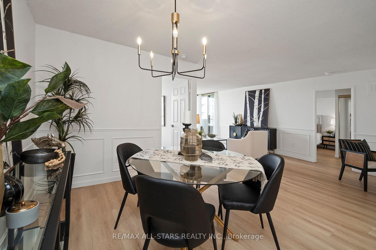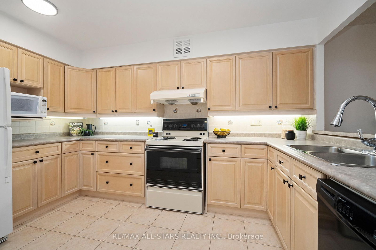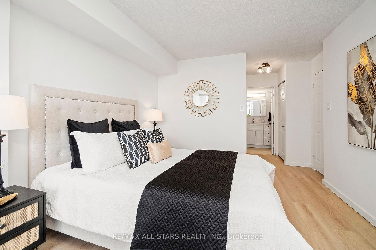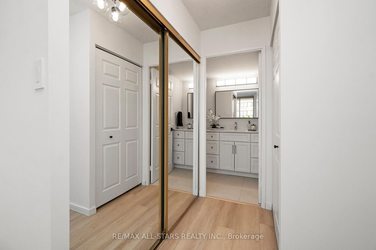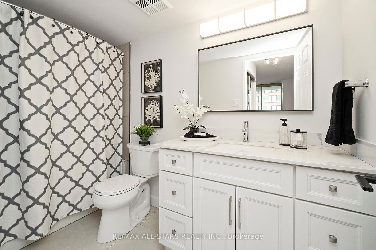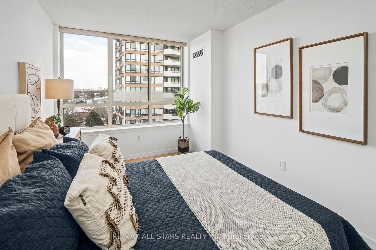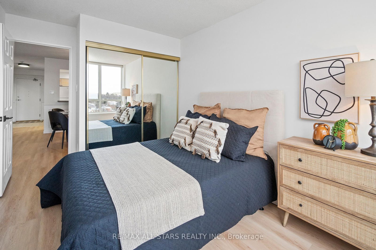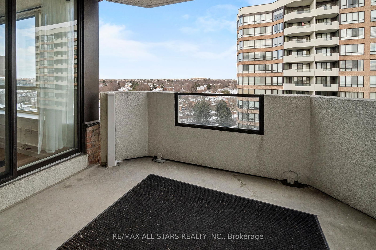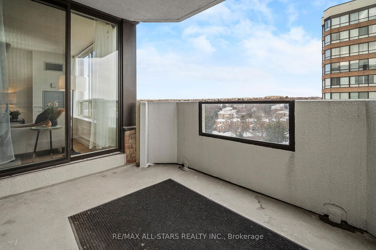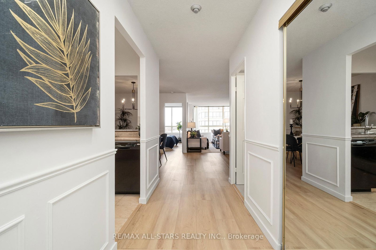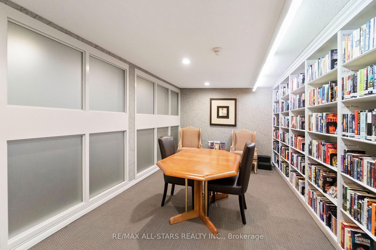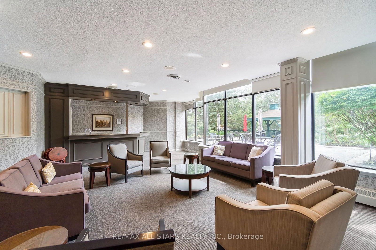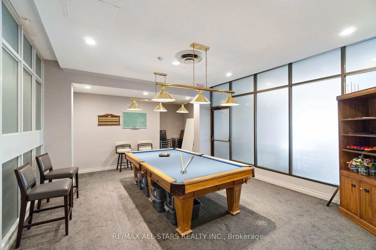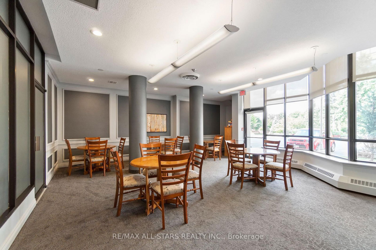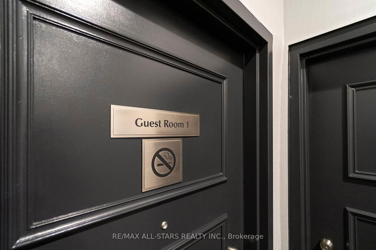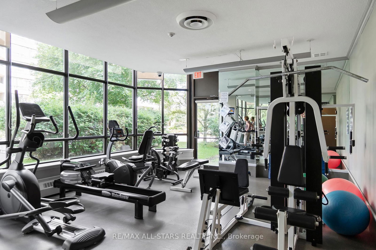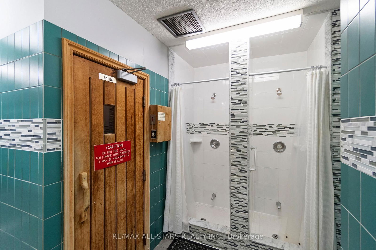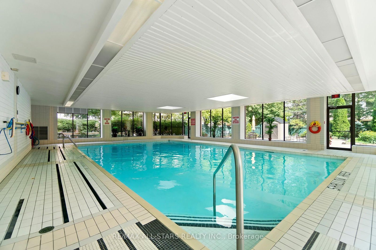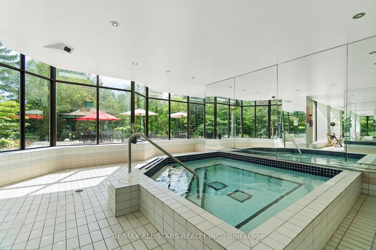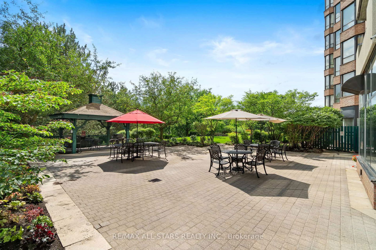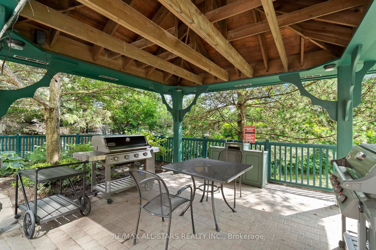Listing History
Details
Property Type:
Condo
Maintenance Fees:
$1,250/mth
Taxes:
$2,824 (2024)
Cost Per Sqft:
$650/sqft
Outdoor Space:
Balcony
Locker:
None
Exposure:
North East
Possession Date:
Immediately/TBA
Laundry:
Main
Amenities
About this Listing
OFFERS ANYTIME! Welcome to this beautifully renovated 2-bedroom condo in one of Markham's most desirable buildings - this move-in-ready condo offers the perfect combination of modern design, comfort, and a prime location. A "bungalow-sized" Blue Jay model, offering 1,137 sq. ft. of thoughtfully designed living space, features updates throughout, including vinyl plank flooring, fresh painting, updated lighting, fully renovated bathrooms, and a Canac kitchen. The open-concept L-shaped living and dining area is bathed in natural light from large, wall-to-wall windows. Step out onto your private covered balcony with serene northeast treetop views. The generously sized eat-in kitchen blends both functionality and style, providing ample space for meal preparation and casual dining. The split-bedroom layout ensures maximum privacy, with the primary bedroom offering plenty of room for a king-sized bed. This room also includes a walk-out to the balcony and a spacious walk-in closet & linen closet. Fully renovated ensuite bathroom. The second bedroom is equally spacious, with abundant natural light and great closet space. The adjacent 3-piece bathroom showcases a sleek modern vanity, a glass-enclosed shower, and contemporary finishes. Convenient ensuite laundry, ample storage space, and easy access to all the amenities this sought-after building has to offer. 1 Parking Spot included **EXTRAS** Award winning Tridel building w all-inclusive maintenance fees, great amenities (incl pool,gym,guest suites,party rm, bbq area&more) & vibrant social community.Transit right @your door.Short walk to Markville Mall. Easy access to 404 & 407.
ExtrasFridge, Stove, DW, Washer & Dryer, Hood Fan, electric light fixtures & window covering as is. Maint Fees: Heat/Hydro/Cable/Internet/CAC/Water. Amenities Incl Indoor Pool/Gym/Party Rm/Library/Billiards/Bbq Area/Guest Suites/Gatehouse Security & more.
re/max all-stars realty inc.MLS® #N11997623
Fees & Utilities
Maintenance Fees
Utility Type
Air Conditioning
Heat Source
Heating
Room Dimensions
Foyer
Ceramic Floor, Wainscoting, Combined with Laundry
Living
Vinyl Floor, Picture Window, L-Shaped Room
Dining
Vinyl Floor, L-Shaped Room, Combined with Living
Kitchen
Pass Through, O/Looks Dining, Updated
Primary
Walk-in Closet, Walkout To Balcony, 4 Piece Ensuite
2nd Bedroom
Double Closet, Picture Window, Large Window
Similar Listings
Explore Markville
Commute Calculator
Mortgage Calculator
Demographics
Based on the dissemination area as defined by Statistics Canada. A dissemination area contains, on average, approximately 200 – 400 households.
Building Trends At Waldon Pond Condos
Days on Strata
List vs Selling Price
Offer Competition
Turnover of Units
Property Value
Price Ranking
Sold Units
Rented Units
Best Value Rank
Appreciation Rank
Rental Yield
High Demand
Market Insights
Transaction Insights at Waldon Pond Condos
| 1 Bed | 1 Bed + Den | 2 Bed | 2 Bed + Den | 3 Bed | |
|---|---|---|---|---|---|
| Price Range | No Data | $600,000 | $760,000 - $788,000 | $788,000 - $1,120,000 | No Data |
| Avg. Cost Per Sqft | No Data | $700 | $667 | $657 | No Data |
| Price Range | No Data | $3,200 | No Data | $3,650 | $3,750 |
| Avg. Wait for Unit Availability | 330 Days | 258 Days | 163 Days | 137 Days | 317 Days |
| Avg. Wait for Unit Availability | No Data | 260 Days | No Data | 205 Days | 1977 Days |
| Ratio of Units in Building | 10% | 17% | 30% | 36% | 9% |
Market Inventory
Total number of units listed and sold in Markville
