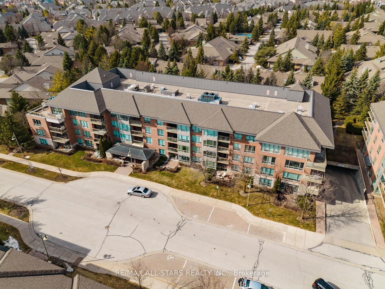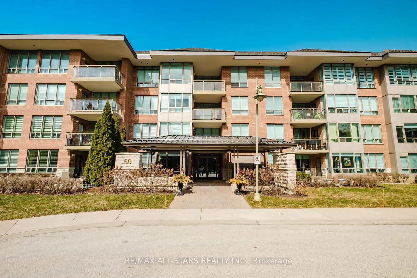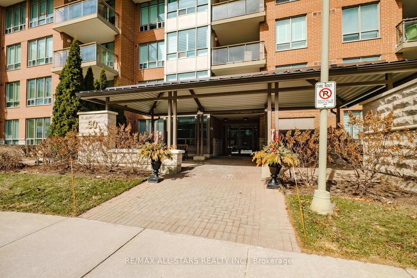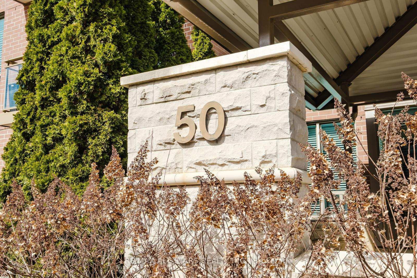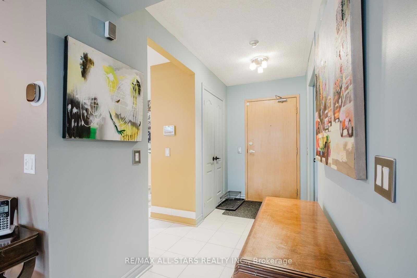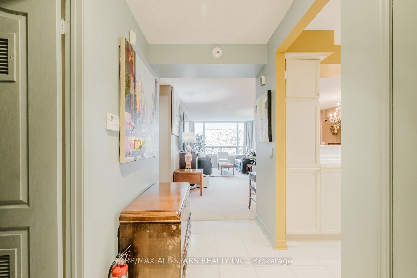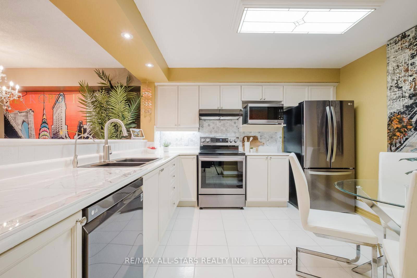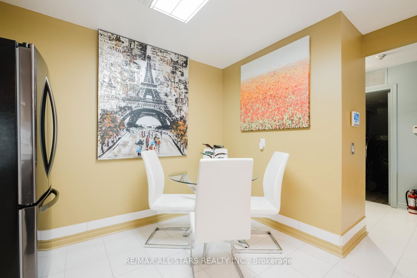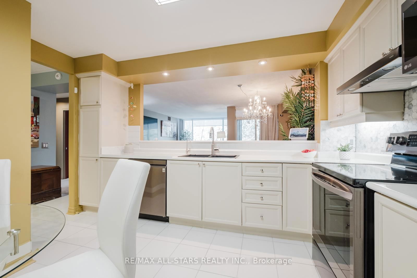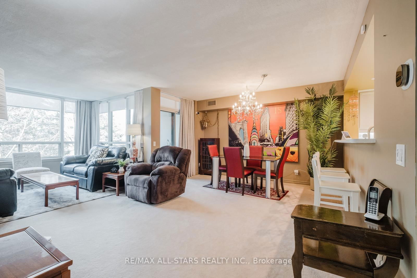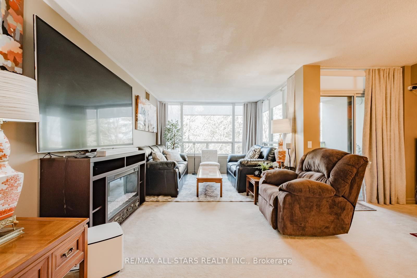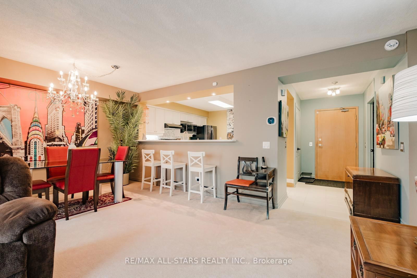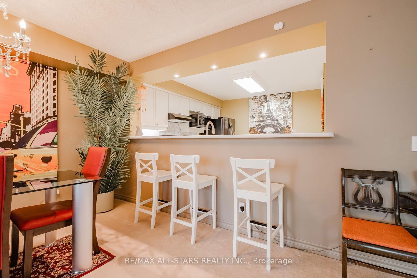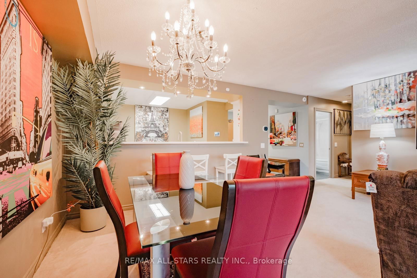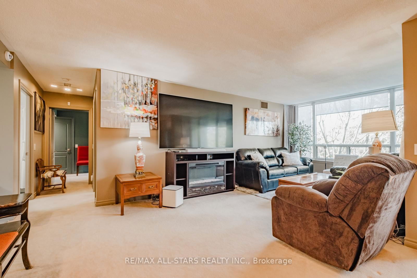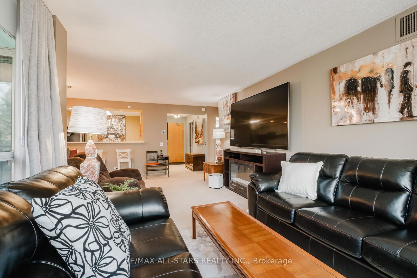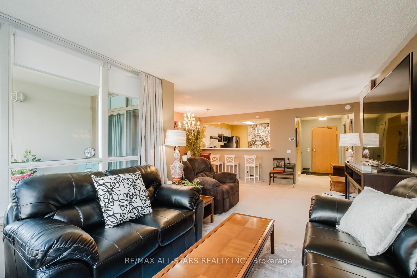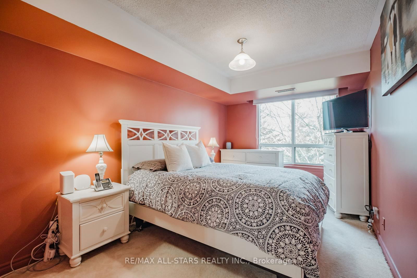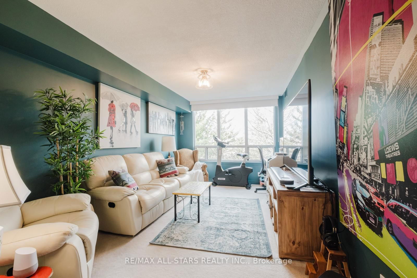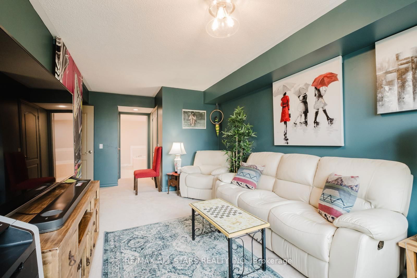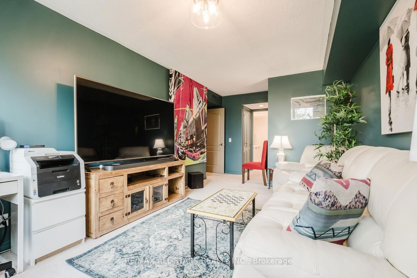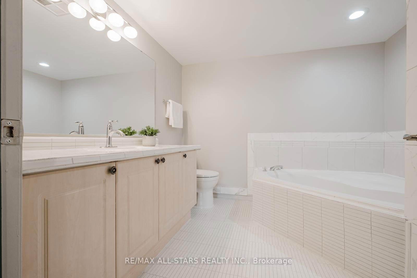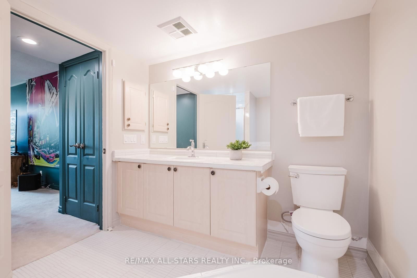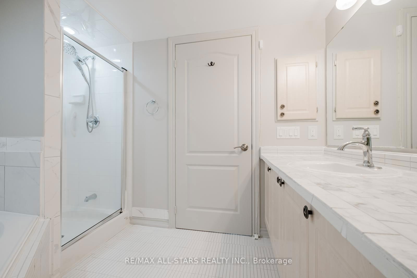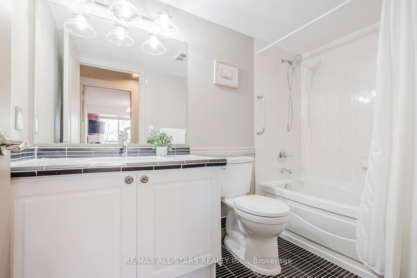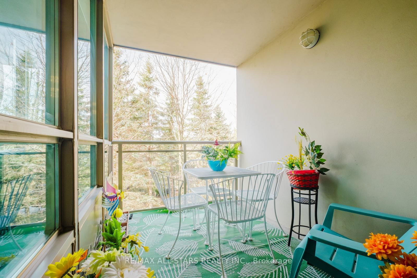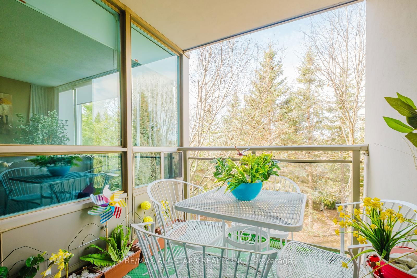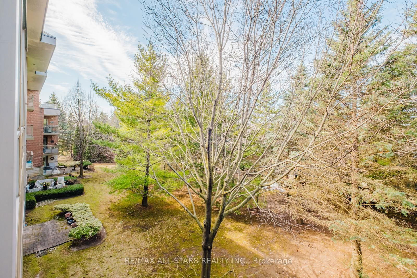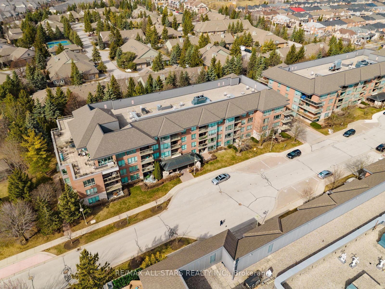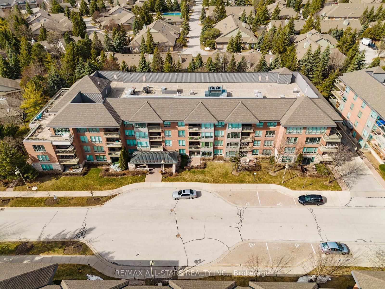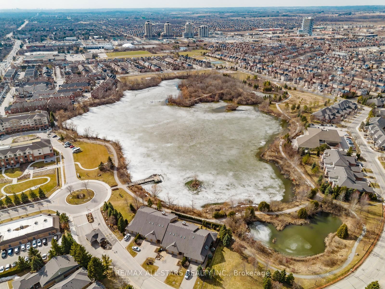303 - 50 The Boardwalk Way
Listing History
Unit Highlights
Property Type:
Condo
Maintenance Fees:
$1,128/mth
Taxes:
$2,919 (2024)
Cost Per Sqft:
$612/sqft
Outdoor Space:
Balcony
Locker:
Owned
Exposure:
North
Possession Date:
To Be Determined
Amenities
About this Listing
Welcome to 50 The Boardwalk Way, Unit 303, in the highly sought-after Swan Lake community of Markham!This stunning, fully renovated 2-bedroom, 2-bathroom suite offers over 1,200 sq. ft. of thoughtfully designed living space, perfect for downsizers seeking style, comfort, and privacy. The bright, open-concept layout is ideal for both entertaining and everyday living, with large windows that fill the space with natural light and a private balcony overlooking peaceful green space.The beautifully updated kitchen is a chefs delight, featuring brand-new stainless steel appliances, refinished cabinetry, sleek countertops, and a stylish tile backsplash. The spacious primary suite boasts a walk-in closet and a modern ensuite, while the versatile second bedroom is perfect as a guest room, home office, or reading nook. Both bathrooms have been tastefully renovated with contemporary fixtures, updated vanities, and fresh tile work for a spa-like feel.Enjoy resort-style living with access to top-tier amenities, including indoor and outdoor pools, a gym, tennis courts, walking trails, a clubhouse, and 24/7 gated security. This move-in-ready home also features brand-new furnace, tankless hot water tank, an HRV system for purified air, and water filtration in the kitchen and bathrooms, offering a healthy, worry-free lifestyle.Don't miss this rare opportunity to own a beautifully updated suite in one of Markhams most desirable communities
ExtrasS/S fridge, S/S stove, S/S microwave hood fan, S/S dishwasher, washer & dryer, all electronic light fixtures, all window coverings, furnace, tankless hot water tank, HRV system, water purification system
re/max all-stars realty inc.MLS® #N12032370
Fees & Utilities
Maintenance Fees
Utility Type
Air Conditioning
Heat Source
Heating
Room Dimensions
Kitchen
Stainless Steel Appliances, Breakfast Bar, Combined with Br
Bedroomeakfast
Combined with Kitchen
Dining
Walk-Out, Open Concept, Combined with Living
Living
Large Window, Open Concept, Combined with Dining
Primary
4 Piece Ensuite, Walk-in Closet, Large Window
2nd Bedroom
Large Closet, Large Window
Similar Listings
Explore Greensborough
Commute Calculator
Demographics
Based on the dissemination area as defined by Statistics Canada. A dissemination area contains, on average, approximately 200 – 400 households.
Building Trends At Swan Lake Village II Condos
Days on Strata
List vs Selling Price
Or in other words, the
Offer Competition
Turnover of Units
Property Value
Price Ranking
Sold Units
Rented Units
Best Value Rank
Appreciation Rank
Rental Yield
High Demand
Market Insights
Transaction Insights at Swan Lake Village II Condos
| 1 Bed + Den | 2 Bed | |
|---|---|---|
| Price Range | No Data | $690,000 - $880,000 |
| Avg. Cost Per Sqft | No Data | $635 |
| Price Range | No Data | $2,950 |
| Avg. Wait for Unit Availability | No Data | 59 Days |
| Avg. Wait for Unit Availability | No Data | 647 Days |
| Ratio of Units in Building | 4% | 97% |
Market Inventory
Total number of units listed and sold in Greensborough
