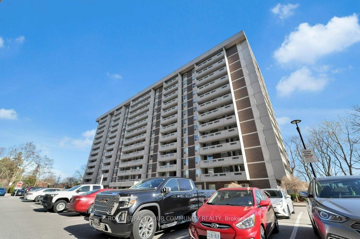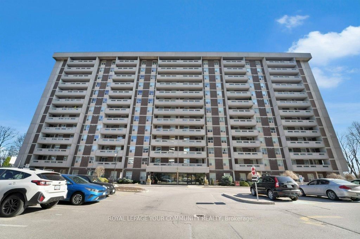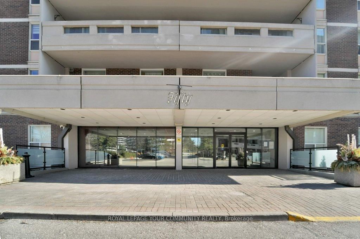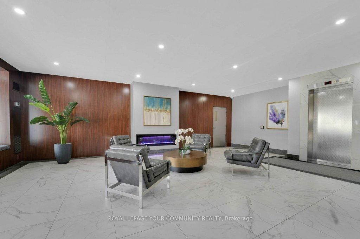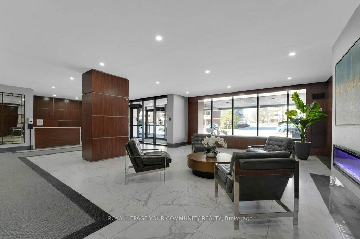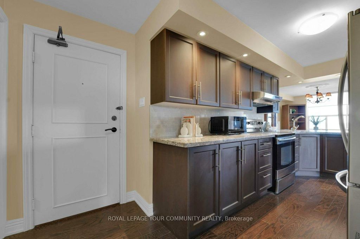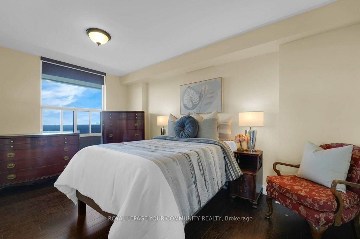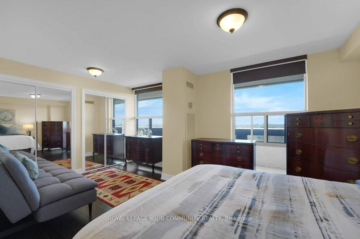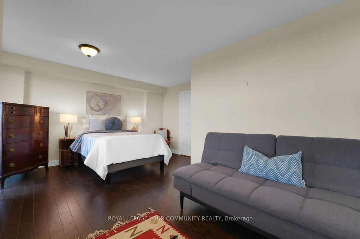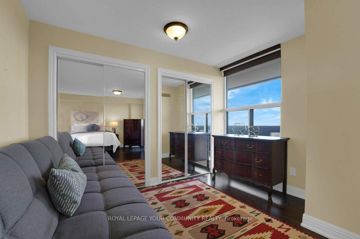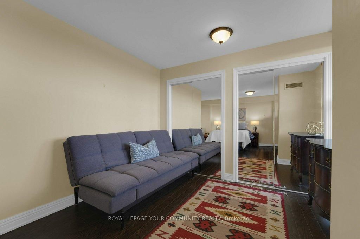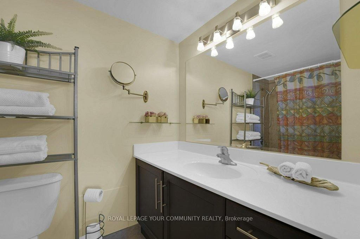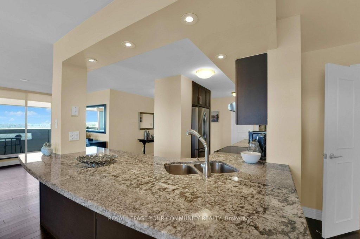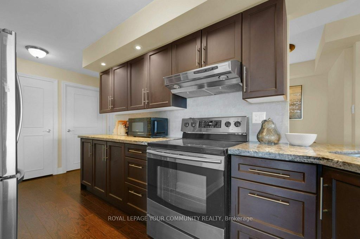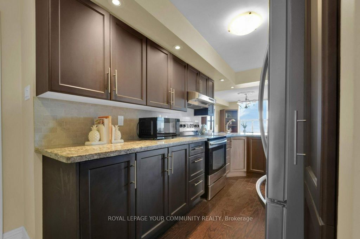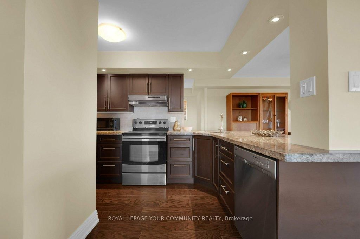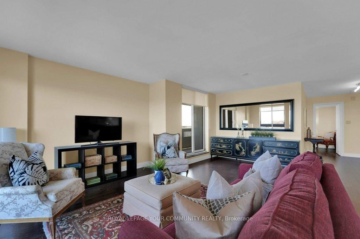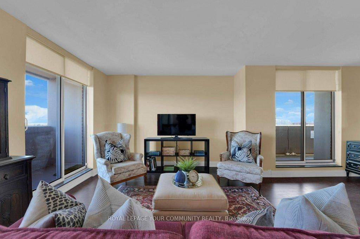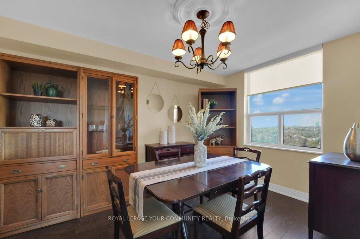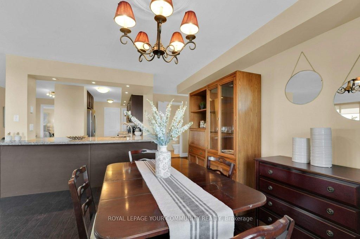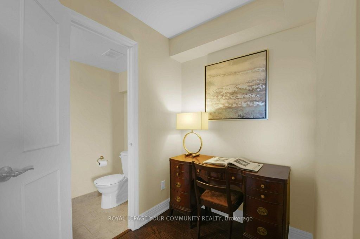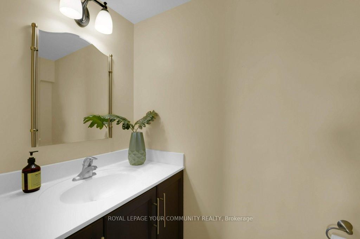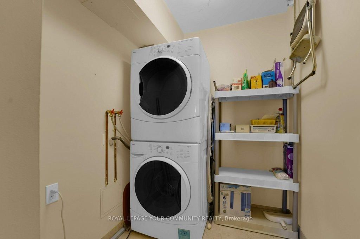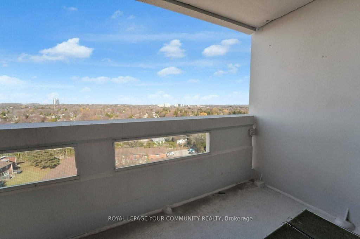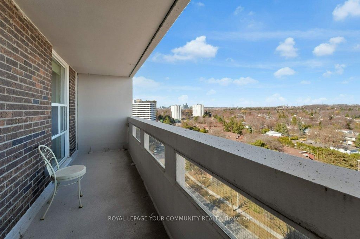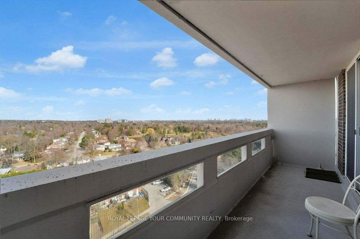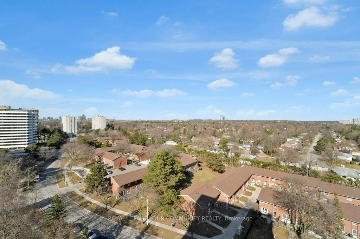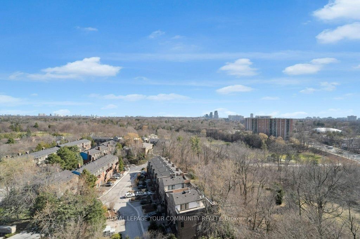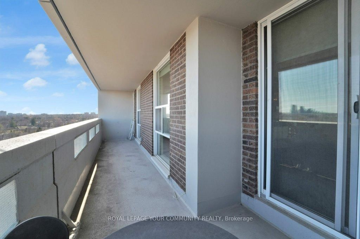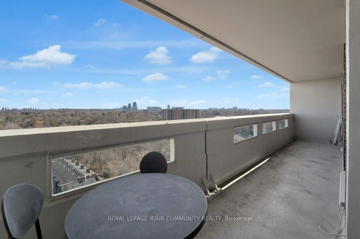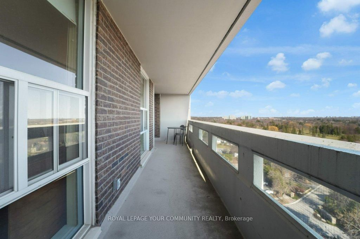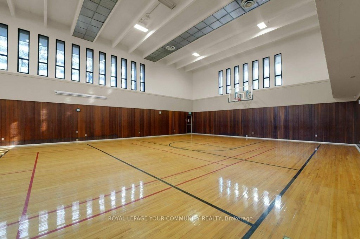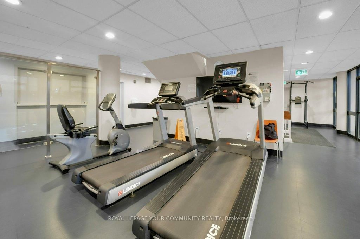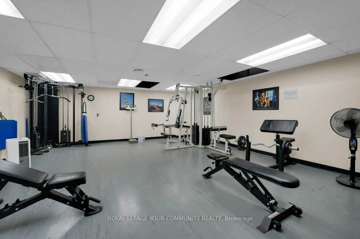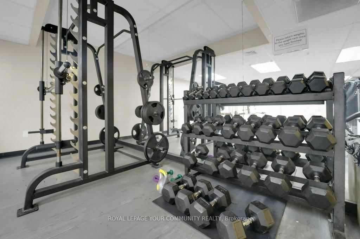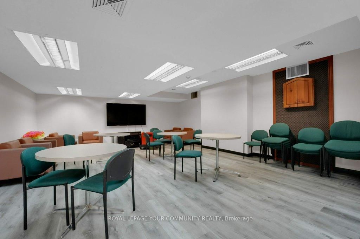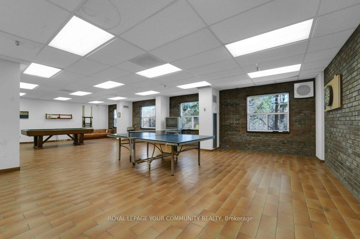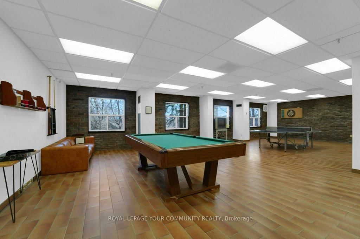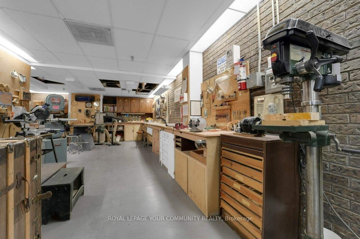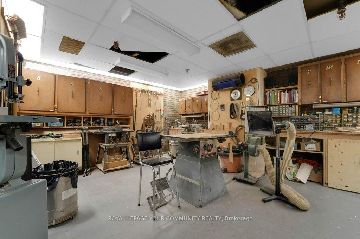1211 - 50 Inverlochy Blvd
Listing History
Unit Highlights
Property Type:
Condo
Maintenance Fees:
$1,127/mth
Taxes:
$2,293 (2024)
Cost Per Sqft:
$598/sqft
Outdoor Space:
Balcony
Locker:
Ensuite+Exclusive
Exposure:
South East
Possession Date:
Immediately TBA
Amenities
About this Listing
***Welcome To Your Dream Home In The Prestigious Royal Orchard Area Of Thornhill*** This Stunning Corner Unit Condominium Offers Over 1000 Sq Ft Of Luxurious Living Space, Meticulously Renovated With Tasteful Finishes That Exude Elegance And Sophistication. Originally Designed As A 3-Bedroom Layout, This Unit Has Been Thoughtfully Reconfigured Into A Spacious 1-Bedroom, Providing An Expansive Open-Concept Living Area. However, It Can Easily Be Converted Back To Accommodate More Bedrooms If Desired.Step Into The Gourmet Kitchen, A Culinary Enthusiast's Delight, Featuring High-End Appliances, Sleek Cabinetry, And Ample Counter Space. The Open-Concept Layout Seamlessly Integrates The Kitchen, Dining, And Living Areas, Creating A Perfect Space For Entertaining Guests Or Enjoying Quiet Evenings At Home. Situated On A High Floor, This Unit Boasts Two Private Balconies, Each Offering Breathtaking Views. The East-Facing Balcony Is Perfect For Savoring Stunning Sunrises And Picturesque Views Of The Golf Course, While The South-Facing Balcony Provides Amazing Cityscape Vistas, Ideal For Relaxing With A Cup Of Coffee Or Unwinding After A Long Day.Convenience Is At Your Doorstep With Transit Options Just Around The Corner, Making Commuting A Breeze. The Complex Itself Offers An Array Of Top-Notch Amenities That Cater To Your Every Need. Enjoy A Refreshing Swim In The Pool, Indulge In Your Hobbies In The Dedicated Hobby Room, Stay Active In The Recreation Room, Or Host Memorable Gatherings In The Party Room. The Possibilities Are Endless! Don't Miss This Rare Opportunity To Own A Beautifully Renovated Corner Unit In One Of Thornhill's Most Sought-After Neighborhoods. Experience The Perfect Blend Of Luxury, Comfort, And Convenience In This Exceptional Condominium. Schedule Your Private Viewing Today And Make This Exquisite Property Your New Home!
ExtrasAll Existing Stainless Steel Appliances: LG French Door Fridge, Samsung Built-In Dishwasher, Samsung Flat Top Stove, Allure Hoodfan, Kenmore Stackable White Washer and Dryer, All Window Coverings, All Electrical Light Fixtures.
royal lepage your community realtyMLS® #N12042198
Fees & Utilities
Maintenance Fees
Utility Type
Air Conditioning
Heat Source
Heating
Room Dimensions
Living
hardwood floor, Open Concept, Walkout To Balcony
Dining
hardwood floor, Combined with Living, Combined with Kitchen
Kitchen
hardwood floor, Granite Counter, Pot Lights
Office
hardwood floor, 2 Piece Bath, Combined with Kitchen
Primary
hardwood floor, Large Closet, 4 Piece Ensuite
Laundry
Ceramic Floor, Closet
Similar Listings
Explore Royal Orchard
Commute Calculator
Building Trends At Thornhill Orchards Condos
Days on Strata
List vs Selling Price
Offer Competition
Turnover of Units
Property Value
Price Ranking
Sold Units
Rented Units
Best Value Rank
Appreciation Rank
Rental Yield
High Demand
Market Insights
Transaction Insights at Thornhill Orchards Condos
| 1 Bed | 2 Bed | 2 Bed + Den | 3 Bed | 3 Bed + Den | |
|---|---|---|---|---|---|
| Price Range | No Data | $505,000 - $695,000 | No Data | $620,000 - $840,000 | No Data |
| Avg. Cost Per Sqft | No Data | $580 | No Data | $601 | No Data |
| Price Range | No Data | $2,900 - $2,950 | No Data | No Data | No Data |
| Avg. Wait for Unit Availability | No Data | 36 Days | 1702 Days | 40 Days | No Data |
| Avg. Wait for Unit Availability | No Data | 147 Days | No Data | 172 Days | No Data |
| Ratio of Units in Building | 1% | 48% | 1% | 51% | 1% |
Market Inventory
Total number of units listed and sold in Royal Orchard
