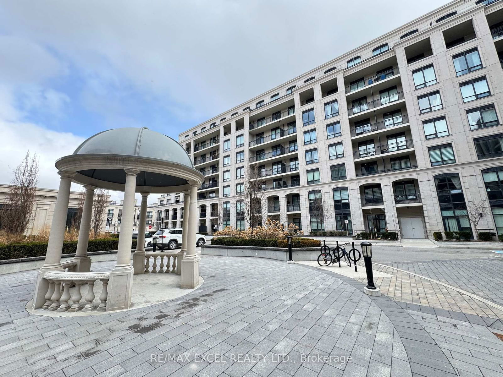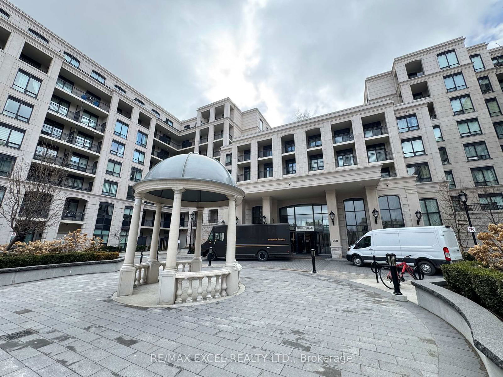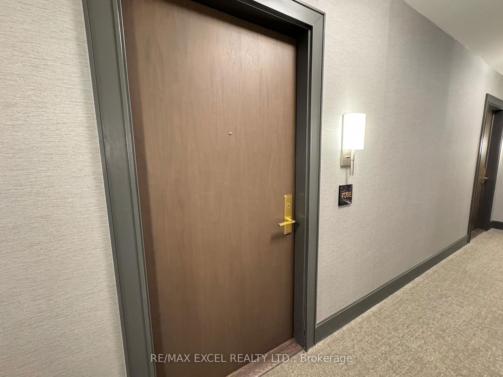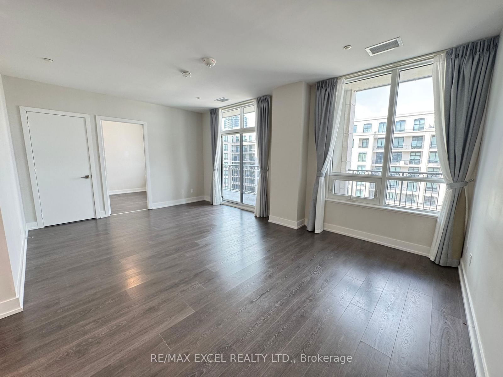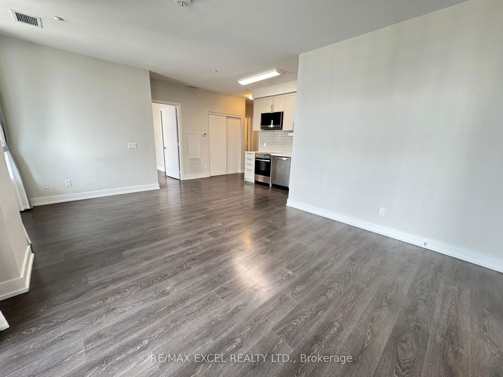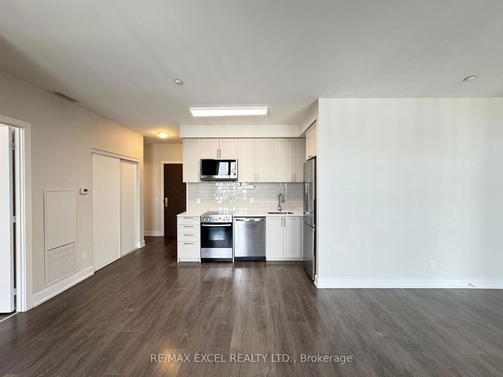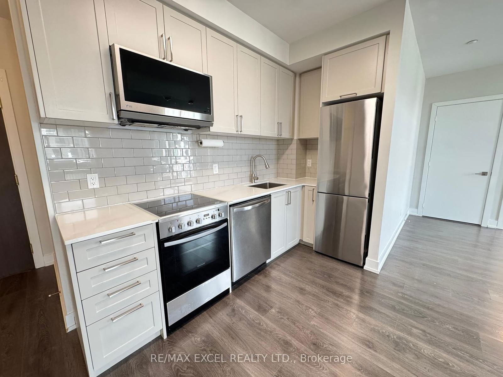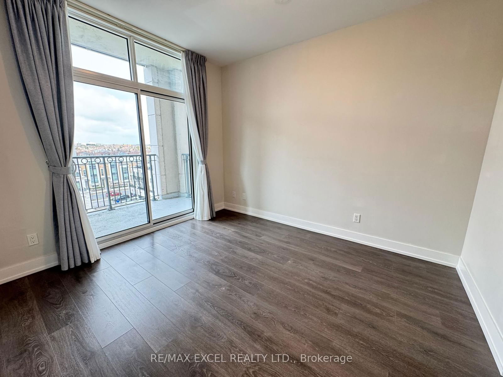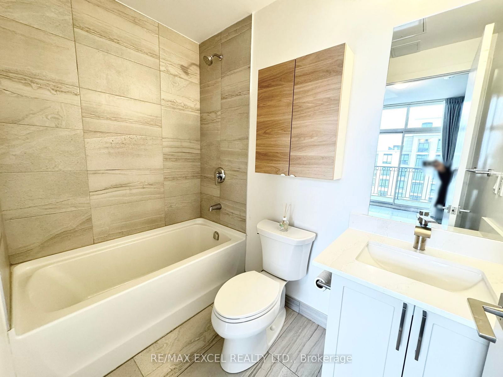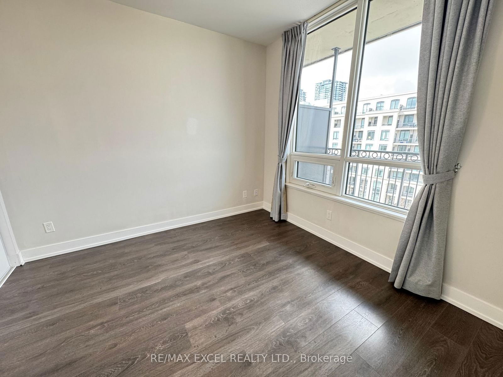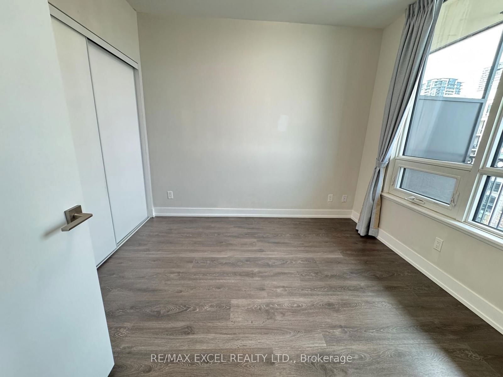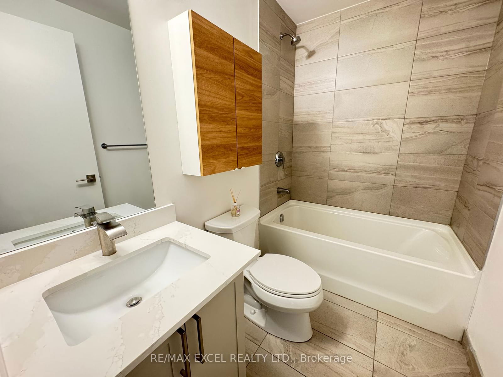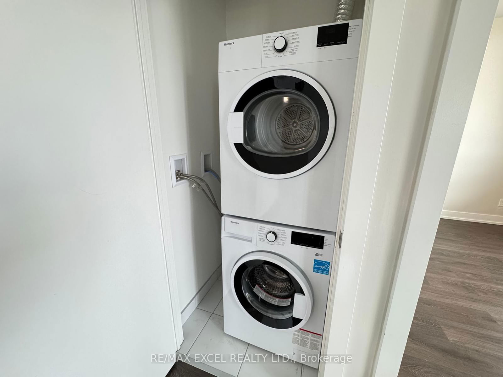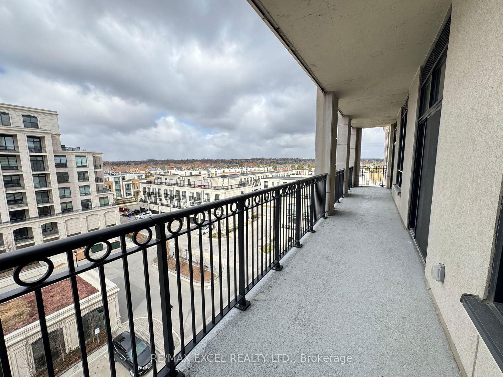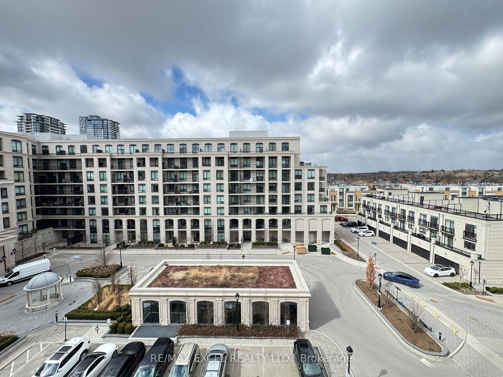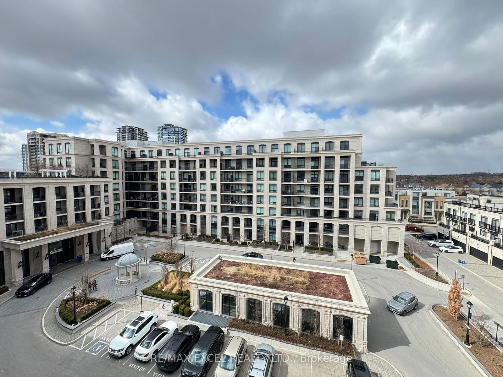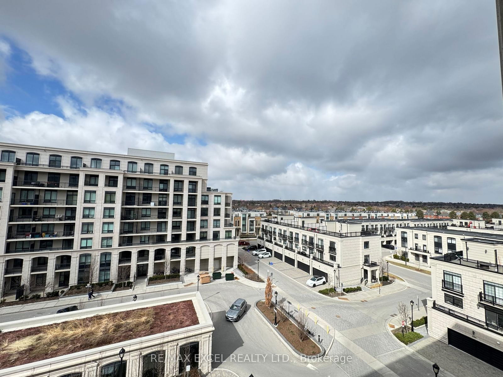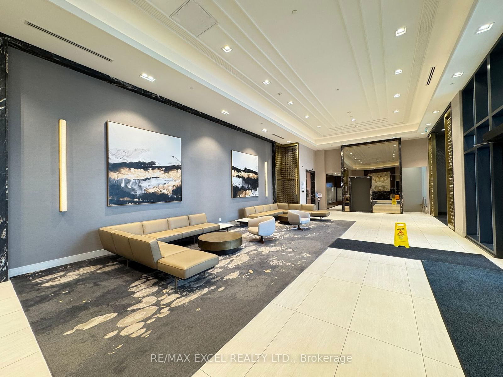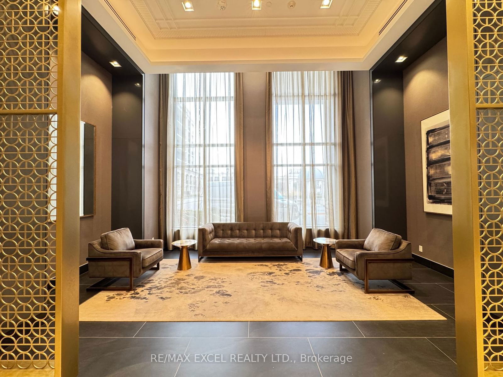706E - 278 Buchanan Dr
Listing History
Unit Highlights
Property Type:
Condo
Possession Date:
To Be Arranged
Lease Term:
1 Year
Utilities Included:
No
Outdoor Space:
Balcony
Furnished:
No
Exposure:
West
Locker:
Owned
Laundry:
Main
Amenities
About this Listing
Welcome to Unionville Gardens a stylish 2-bedroom 2-bathroom condo right in the heart of Downtown Markham! This bright and spacious 799 sqft unit features a smart split-bedroom layout with 9-foot ceilings and a large 220 sqft private balcony perfect for relaxing or entertaining. Freshly painted with sleek laminate flooring throughout, it also comes with stainless steel appliances, custom window coverings, and a convenient parking spot near the elevator. Enjoy top-notch amenities 24-hour concierge, yoga and fitness rooms, a swimming pool, and more. Located in the highly sought-after Unionville High School zone, just minutes from the GO Station, future York University campus, transit, Hwy 407, parks, and great shopping.
ExtrasAll Existing S/S Appliances, Stove, Over The Range Microwave, Fridge, Dishwasher, Washer, Dryer, All Elf's, All Window Coverings, One Underground Parking & One Locker Included.
re/max excel realty ltd.MLS® #N12049507
Fees & Utilities
Utilities Included
Utility Type
Air Conditioning
Heat Source
Heating
Room Dimensions
Living
Combined with Dining, Open Concept, Walkout To Balcony
Dining
Laminate, Combined with Kitchen, West View
Kitchen
Laminate, Quartz Counter, Stainless Steel Appliances
Primary
4 Piece Ensuite, Large Window, Walkout To Balcony
Bedroom
Laminate, Closet, Large Window
Similar Listings
Explore Unionville
Commute Calculator
Demographics
Based on the dissemination area as defined by Statistics Canada. A dissemination area contains, on average, approximately 200 – 400 households.
Building Trends At Unionville Gardens Condos
Days on Strata
List vs Selling Price
Offer Competition
Turnover of Units
Property Value
Price Ranking
Sold Units
Rented Units
Best Value Rank
Appreciation Rank
Rental Yield
High Demand
Market Insights
Transaction Insights at Unionville Gardens Condos
| Studio | 1 Bed | 1 Bed + Den | 2 Bed | 2 Bed + Den | 3 Bed | 3 Bed + Den | |
|---|---|---|---|---|---|---|---|
| Price Range | No Data | No Data | $625,000 - $775,000 | $840,000 | $800,000 - $838,000 | No Data | No Data |
| Avg. Cost Per Sqft | No Data | No Data | $1,073 | $1,128 | $859 | No Data | No Data |
| Price Range | No Data | $2,000 - $2,475 | $2,350 - $2,600 | $2,800 - $3,100 | $3,100 - $3,250 | $3,200 - $3,900 | $3,200 |
| Avg. Wait for Unit Availability | No Data | 140 Days | 57 Days | 157 Days | 255 Days | 103 Days | 2270 Days |
| Avg. Wait for Unit Availability | No Data | 29 Days | 9 Days | 23 Days | 38 Days | 51 Days | 230 Days |
| Ratio of Units in Building | 1% | 15% | 47% | 18% | 12% | 9% | 1% |
Market Inventory
Total number of units listed and leased in Unionville
