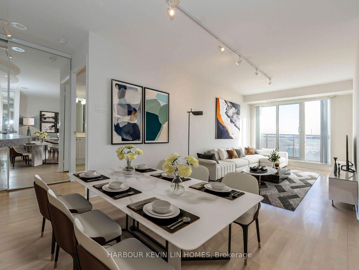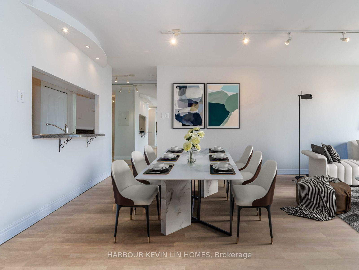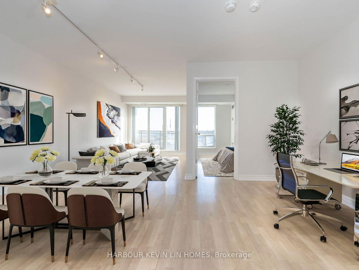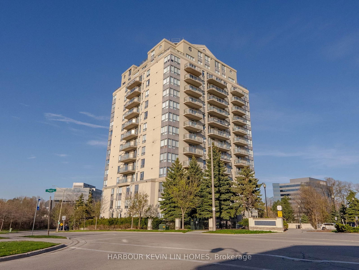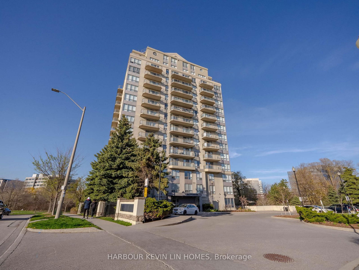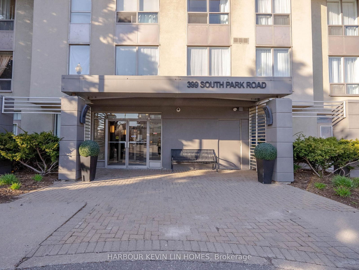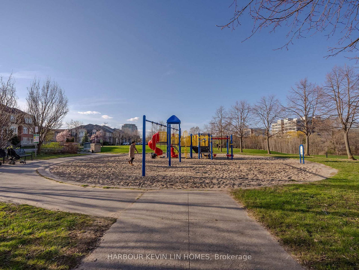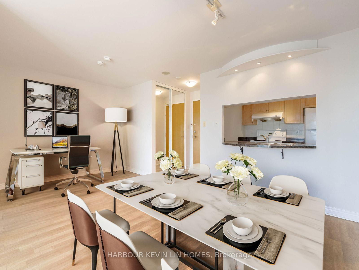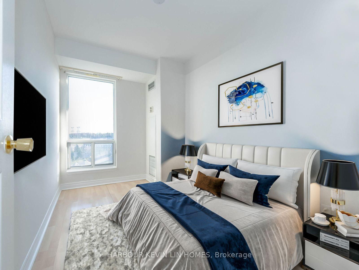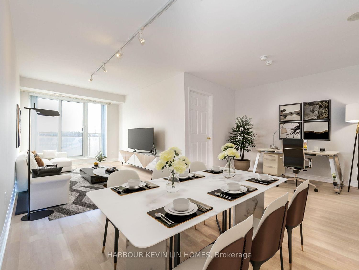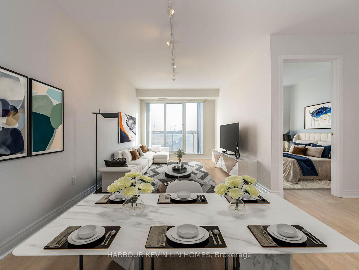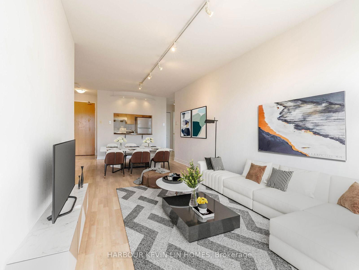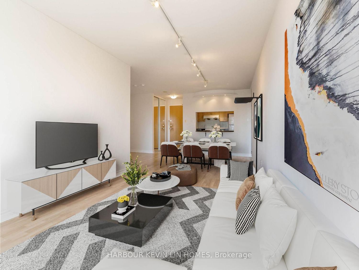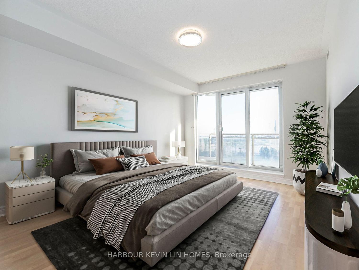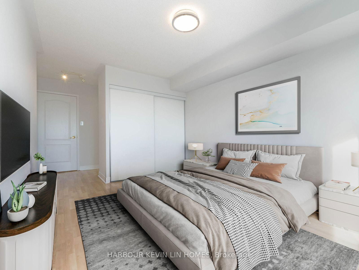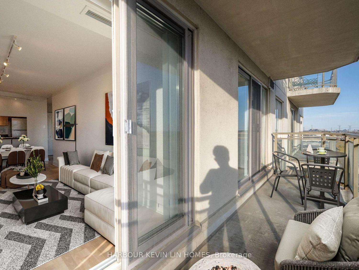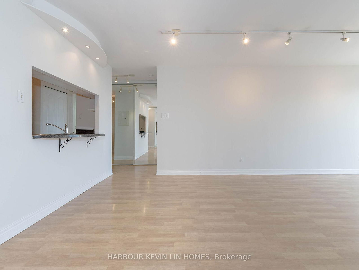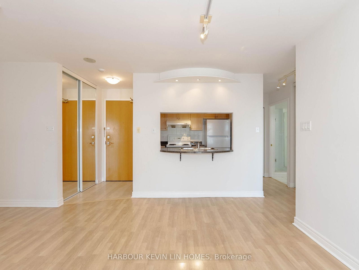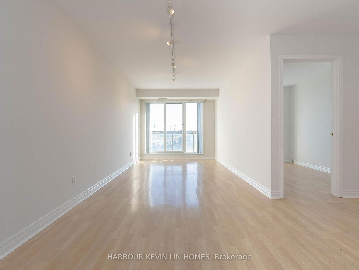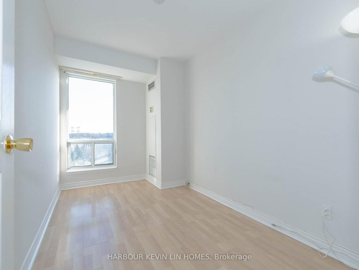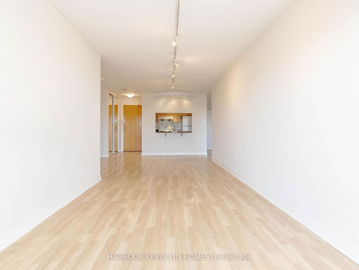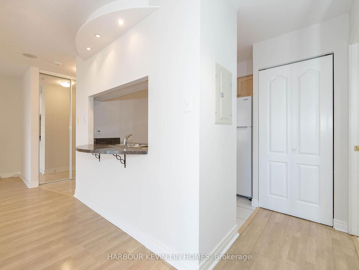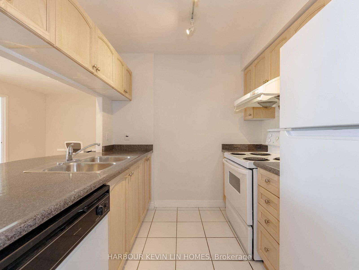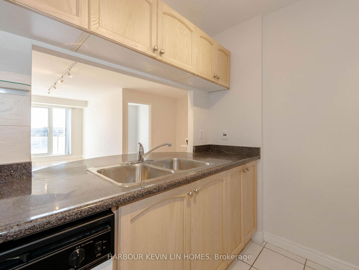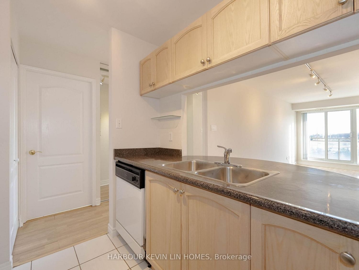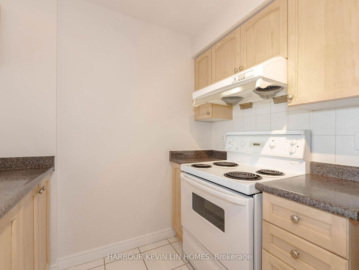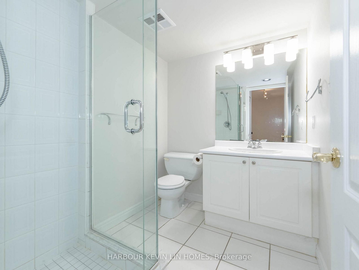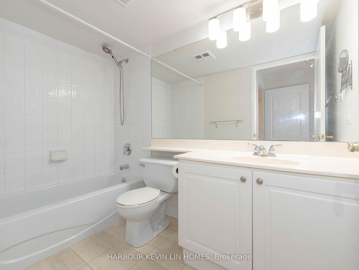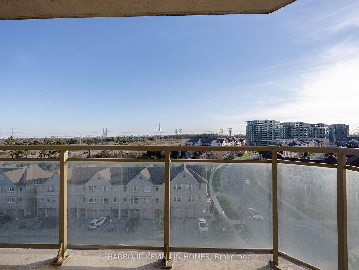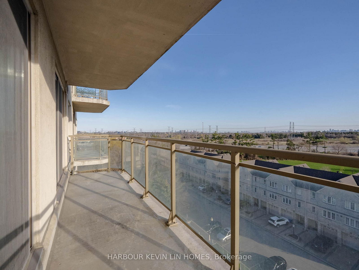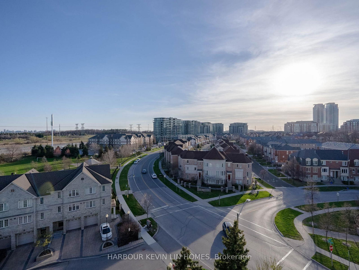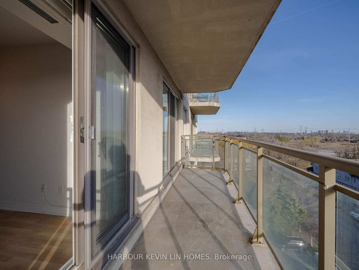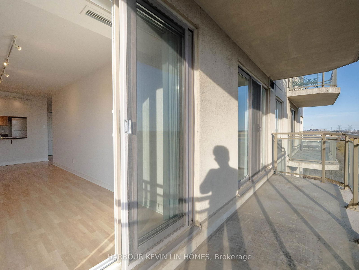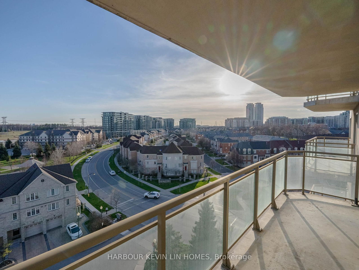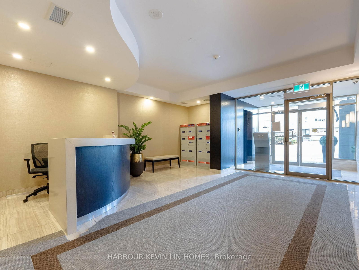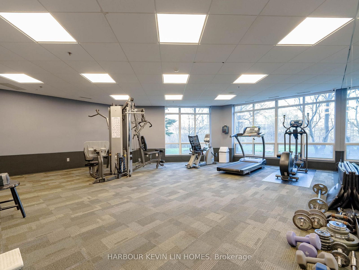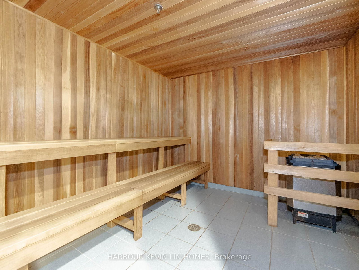903 - 399 South Park Rd
Listing History
Unit Highlights
Property Type:
Condo
Maintenance Fees:
$876/mth
Taxes:
$1,925 (2024)
Cost Per Sqft:
$821/sqft
Outdoor Space:
Balcony
Locker:
Exclusive
Exposure:
South West
Possession Date:
To Be Arranged
Amenities
About this Listing
Welcome To This Bright, Beautiful, And Spacious Southwest-Facing Two-Bedroom Condo, Complete With 2 Full Bathrooms And A Den, Offers The Epitome Of Comfortable Living. Boasting The Ideal Split Floor Plan, This Unit Exudes A Sense Of Comfort, Privacy, And Functionality. Relax And Unwind In The Generously Sized Living Room, Which Offers Captivating Unobstructed Views And Access To A Large Southwest-Facing Balcony - The Perfect Spot To Enjoy Stunning Sunsets. The Kitchen Features A Convenient Breakfast Bar And Opens Up To A Dining Area. The Expansive Primary Bedroom Is Flooded With Natural Light From Large Windows And Is Complemented By An Ensuite Bathroom, While The Second Bedroom Offers Ample Space For Guests Or Family Members. The Den Serves As An Ideal Study Area Or Home Office, Providing Versatility To Suit Your Lifestyle Needs. The Condo Complex Boasts Beautiful Grounds, Along With Amenities Such As A Gym And Party Room, Creating An Inviting Community Atmosphere. With Ample Visitor Parking, Hosting Guests Is Always Hassle-Free. Surrounded By Ada Mackenzie Park, Leithchcroft Park, And Vanhorn Park, Outdoor Recreation Opportunities Abound With Tennis Courts, A Splash Pad, And A Covered Gazebo. Conveniently Located Near Highways 7, 407 And 404, As Well As Public Transit Options, Commuting Is A Breeze. Top-Notch Schools In The Area Include Doncrest Public School, TMS Lower School, St. Robert Catholic High School (IB Program), Thornlea Secondary School. With All Utilities Included In The Maintenance Fees, As Well As One Underground Parking Spot And A Locker Included, This Condo Offers Both Convenience And Value. Don't Miss Out On The Opportunity To Make This Exceptional Condo Your New Home. **EXTRAS** Close To All Amenities. Walking Distance To Public Transit, Langstaff GO Station, Commerce Gate, Times Square, Shopping, & Various Restaurants. Ada Mackenzie Park, Leithchcroft Park, And Vanhorn Park. Minutes To Hwy 7, 404 & 407
ExtrasFridge, Stove, Dishwasher, Washer/Dryer, All Electrical light fixtures. All Window Coverings. One underground Parking and One Locker.
harbour kevin lin homesMLS® #N11997162
Fees & Utilities
Maintenance Fees
Utility Type
Air Conditioning
Heat Source
Heating
Room Dimensions
Dining
Laminate, Combined with Living
Living
Laminate, Combined with Dining, Walkout To Balcony
Kitchen
Ceramic Floor, Breakfast Bar, Backsplash
Den
Laminate
Primary
Laminate, 4 Piece Ensuite, Walkout To Balcony
2nd Bedroom
Laminate, Large Window
Similar Listings
Explore Commerce Valley
Commute Calculator
Building Trends At Edgewater at the Galleria Condos
Days on Strata
List vs Selling Price
Offer Competition
Turnover of Units
Property Value
Price Ranking
Sold Units
Rented Units
Best Value Rank
Appreciation Rank
Rental Yield
High Demand
Market Insights
Transaction Insights at Edgewater at the Galleria Condos
| 1 Bed | 1 Bed + Den | 2 Bed | 2 Bed + Den | 3 Bed | 3 Bed + Den | |
|---|---|---|---|---|---|---|
| Price Range | No Data | No Data | $620,000 - $724,500 | $648,000 | No Data | No Data |
| Avg. Cost Per Sqft | No Data | No Data | $821 | $736 | No Data | No Data |
| Price Range | $2,500 | No Data | $2,650 | No Data | No Data | No Data |
| Avg. Wait for Unit Availability | 114 Days | 221 Days | 40 Days | 747 Days | 364 Days | 578 Days |
| Avg. Wait for Unit Availability | 171 Days | No Data | 146 Days | No Data | 760 Days | 366 Days |
| Ratio of Units in Building | 23% | 3% | 60% | 3% | 7% | 6% |
Market Inventory
Total number of units listed and sold in Commerce Valley
