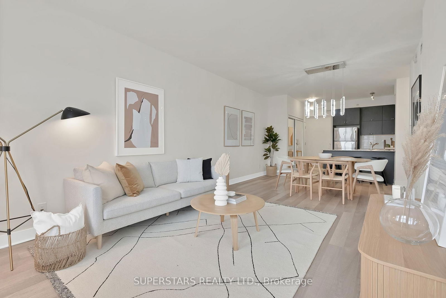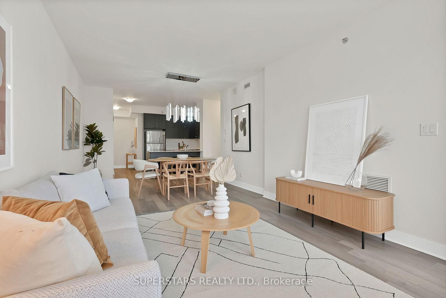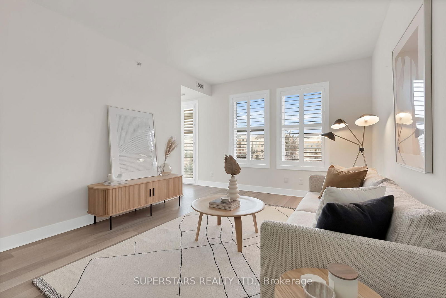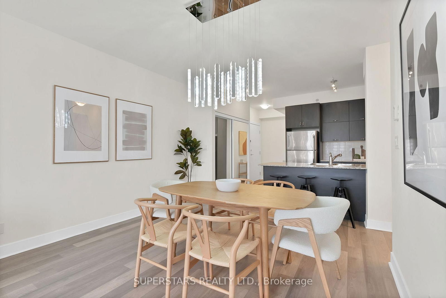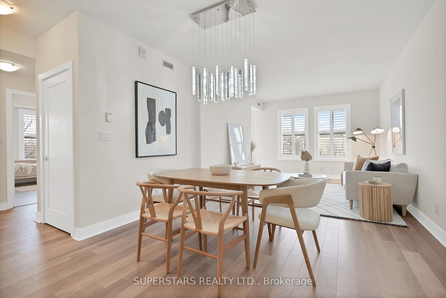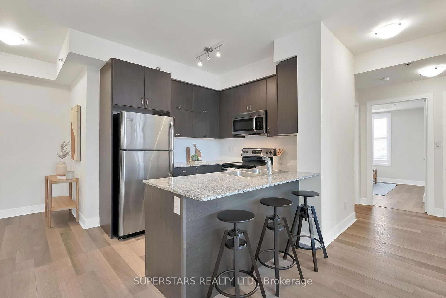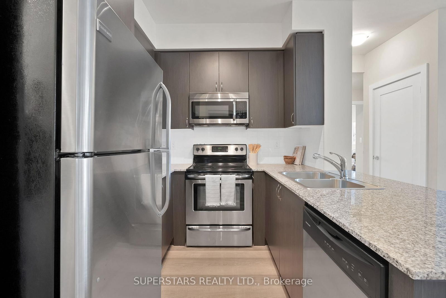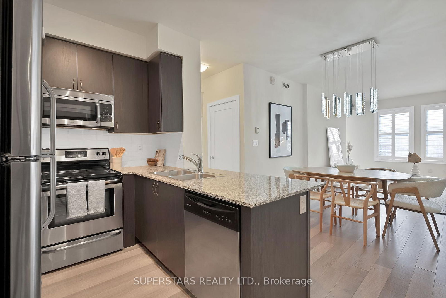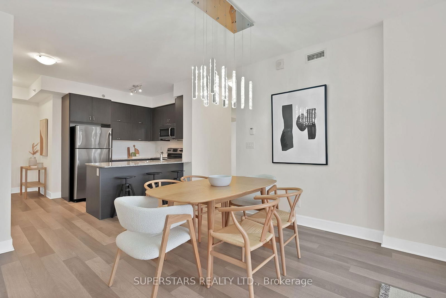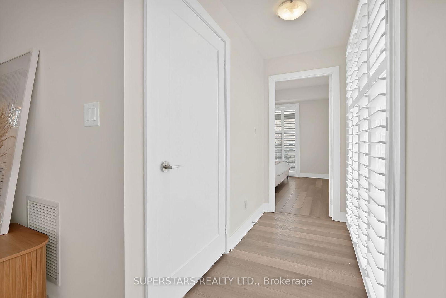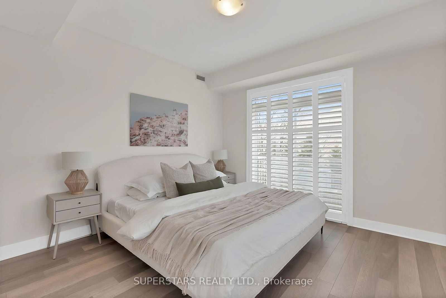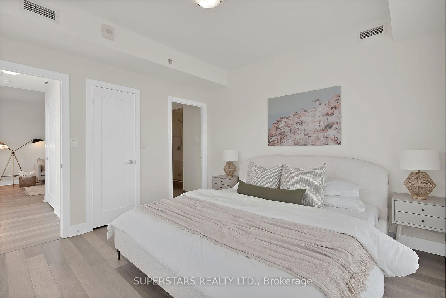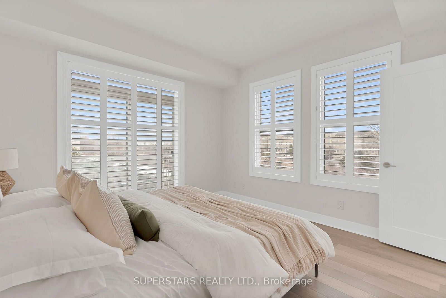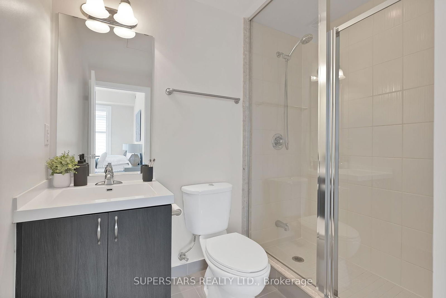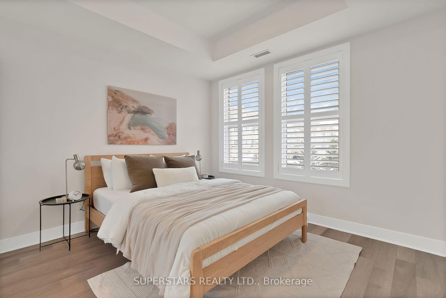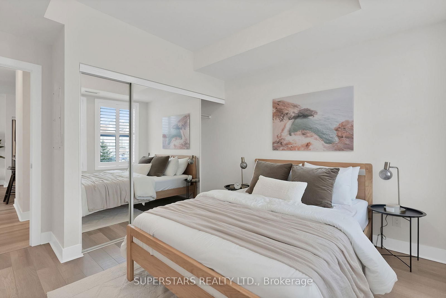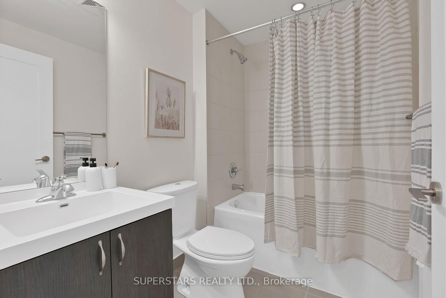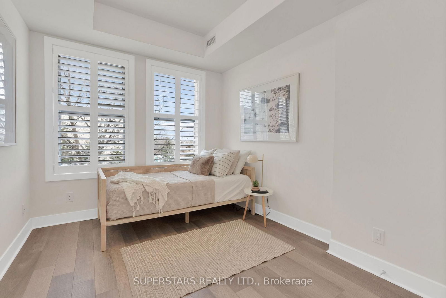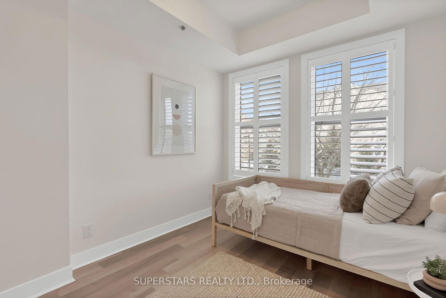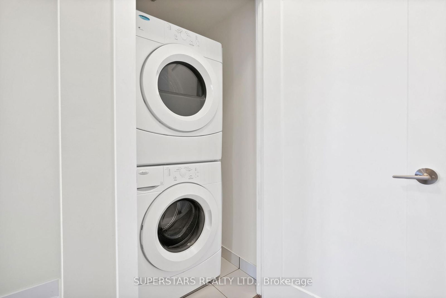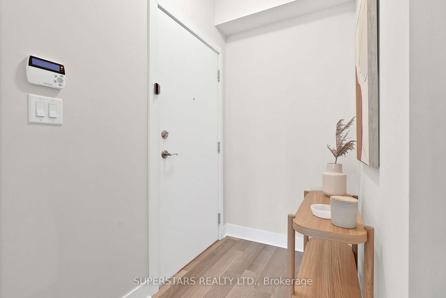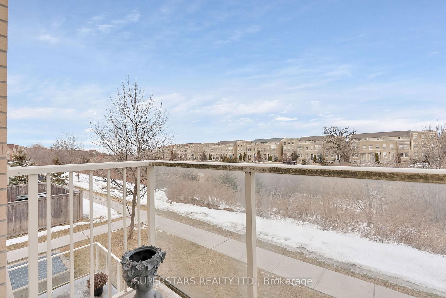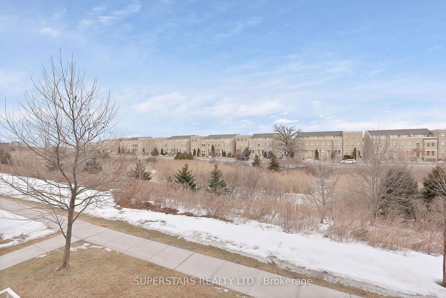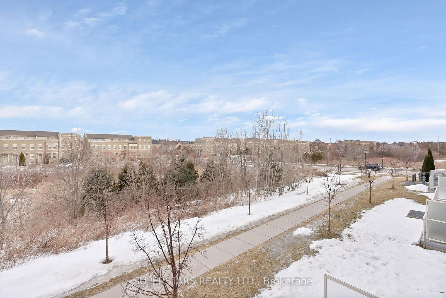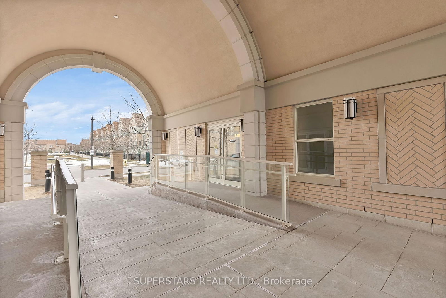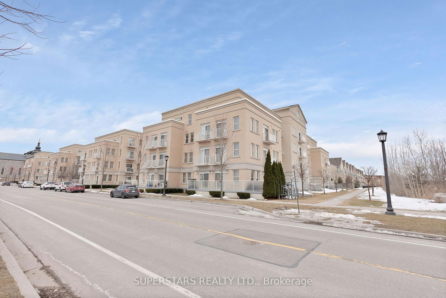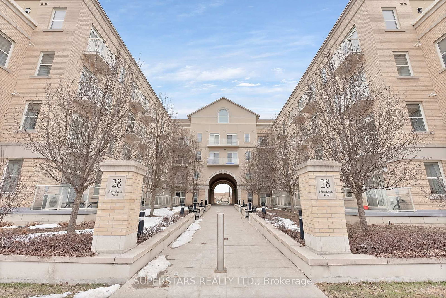224 - 28 Prince Regent St
Listing History
Details
Property Type:
Condo
Maintenance Fees:
$1,011/mth
Taxes:
$3,218 (2024)
Cost Per Sqft:
$607/sqft
Outdoor Space:
Balcony
Locker:
Owned
Exposure:
North West
Possession Date:
60/TBA
Laundry:
Main
Amenities
About this Listing
Move In To This Rarely Offered 3 Bedroom Corner Suite Facing The Tranquil & Quiet Otter Tail Creek For Ultimate Privacy W/No Neighbours In The Front. Enjoy Your Morning Coffee On Two Different Balconies. Almost 1,200 SQFT, This Layout Is One Of The Best On The Market Functional & Spacious. The Massive Living/Dining Space Is Unparalleled, Truly Made For Entertaining (Like A Freehold). Step Into The Chefs Kitchen W/Breakfast Bar For Casual Seating, S/S Appliances, Highly Durable Granite Countertop, Classic Subway Tile Backsplash & Quality Cabinets For Ample Storage. The Open Concept & Soaring 9FT Smooth Ceilings Combined W/Tons Of Natural Light Makes This Unit Feel Bright, Airy & Inviting. The Master Bedroom Is Tucked Away For Privacy W/Its Own 3PC Ensuite & W/I Closet. The 2nd & 3rd Bedroom Are Generously Sized & Separated From The Master Bedroom Making The Layout Feel Like A House! Nestled In A Peaceful Enclave, This Condo Offers Serenity While Being Minutes From All Your Daily Amenities Such As Hwy 404/407, Canadian Tire, Costco, Various Grocery Stores (Fresco, T&T, Full Fresh Supermarket), FMP, Tons Of Restaurants, Transit, Community Centre, and Top Ranking French Immersion Schools & Secondary Schools, Making This Location Prime For Education & Relaxation. If You're Downsizing / Retiring Or Raising A Growing Family With Hassle Free Living (No More Shoveling Snow, Cutting The Grass Or Taking Out The Garbage), This Almost 1,200 SQFT Unit Is Perfect For You!
Extras1 Parking (Close To Elevator), 1 Oversized Locker (Paid Extra To The Builder To Be Right Behind The Parking Spot), S/S Stove, S/S Microwave Rangehood, S/S Fridge, S/S B/I Dishwasher, Stacked Washer & Dryer, All Existing Light Fixtures, All Existing Window Coverings
superstars realty ltd.MLS® #N12019258
Fees & Utilities
Maintenance Fees
Utility Type
Air Conditioning
Heat Source
Heating
Room Dimensions
Living
Laminate, California Shutters, O/Looks Ravine
Dining
Laminate, Combined with Living, Open Concept
Kitchen
Laminate, Stainless Steel Appliances, Breakfast Bar
Primary
Laminate, Walk-in Closet, 3 Piece Ensuite
2nd Bedroom
Laminate, Built-in Closet, California Shutters
3rd Bedroom
Laminate, California Shutters, Walk-in Closet
Similar Listings
Explore Cathedraltown | Victoria Square
Commute Calculator
Mortgage Calculator
Demographics
Based on the dissemination area as defined by Statistics Canada. A dissemination area contains, on average, approximately 200 – 400 households.
Building Trends At Garden Court Condos
Days on Strata
List vs Selling Price
Offer Competition
Turnover of Units
Property Value
Price Ranking
Sold Units
Rented Units
Best Value Rank
Appreciation Rank
Rental Yield
High Demand
Market Insights
Transaction Insights at Garden Court Condos
| 1 Bed | 1 Bed + Den | 2 Bed | 2 Bed + Den | 3 Bed | |
|---|---|---|---|---|---|
| Price Range | $497,888 | No Data | $595,000 - $610,000 | $629,000 | No Data |
| Avg. Cost Per Sqft | $845 | No Data | $764 | $726 | No Data |
| Price Range | $2,200 | $2,250 - $2,350 | $2,500 - $2,800 | No Data | No Data |
| Avg. Wait for Unit Availability | 198 Days | 54 Days | 53 Days | 85 Days | 158 Days |
| Avg. Wait for Unit Availability | 349 Days | 58 Days | 45 Days | 88 Days | 255 Days |
| Ratio of Units in Building | 6% | 28% | 35% | 23% | 10% |
Market Inventory
Total number of units listed and sold in Cadraltown | Victoria Square
