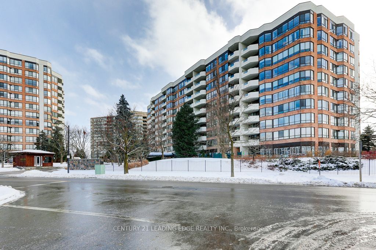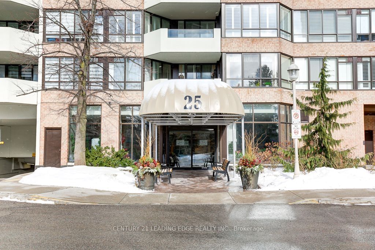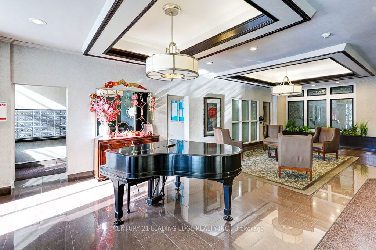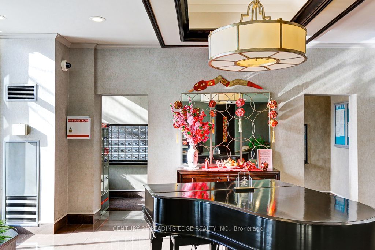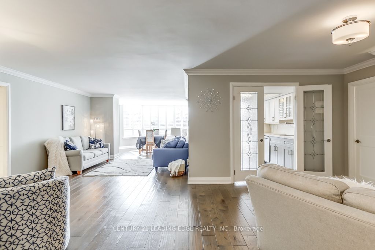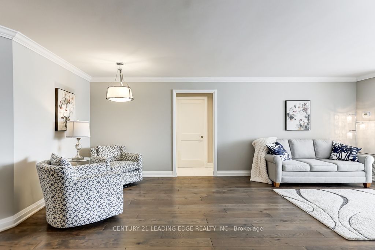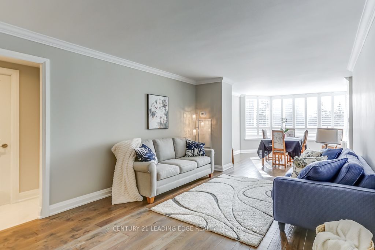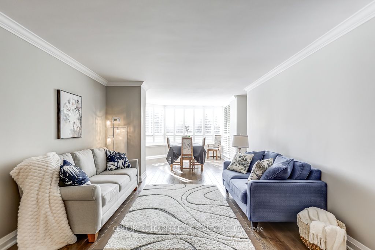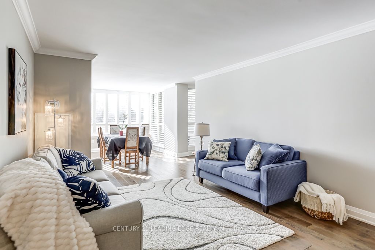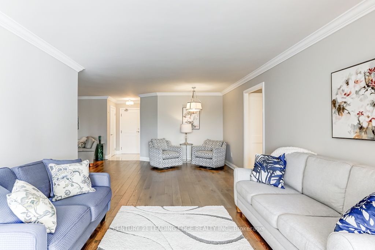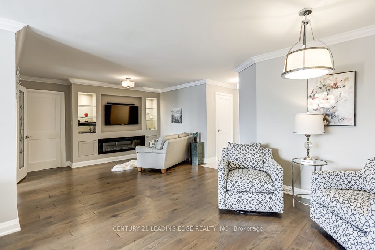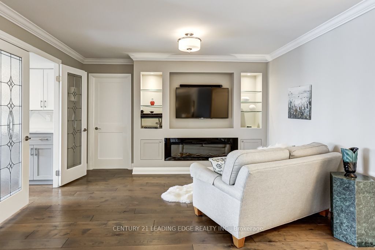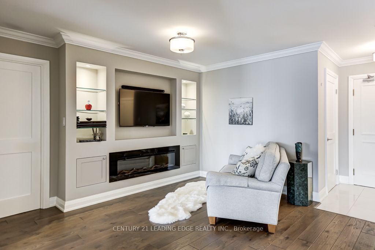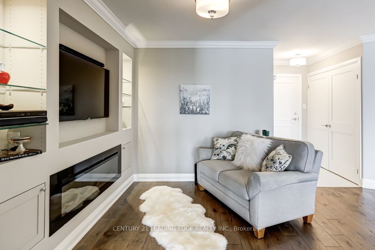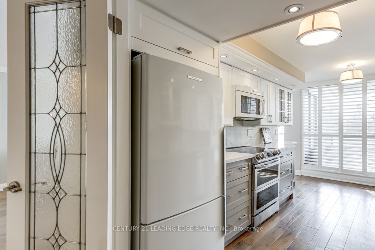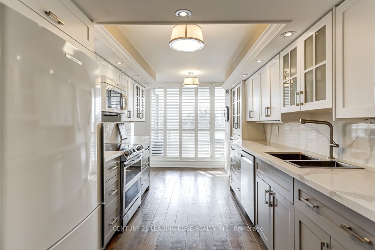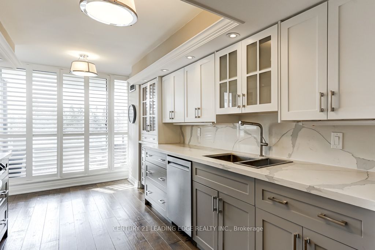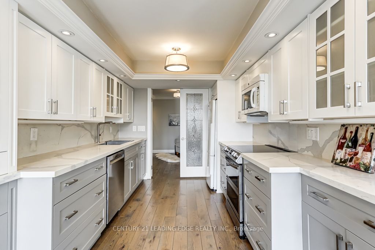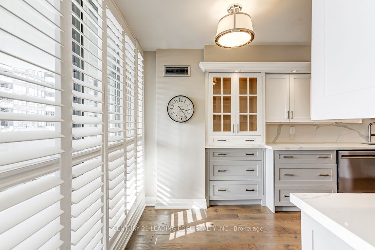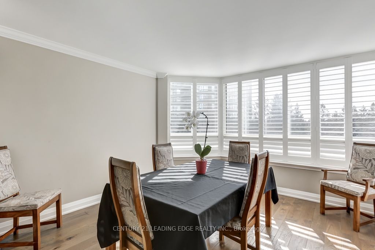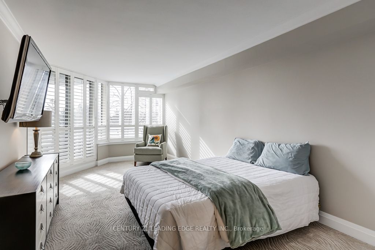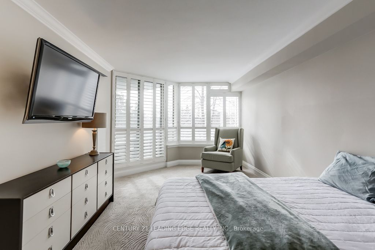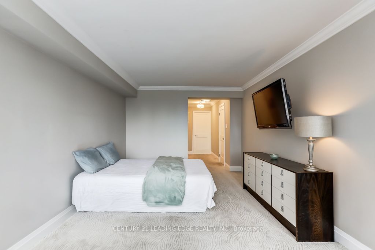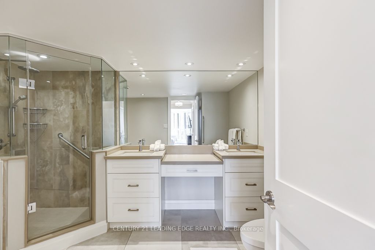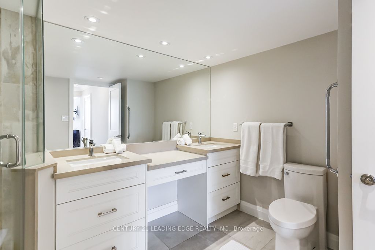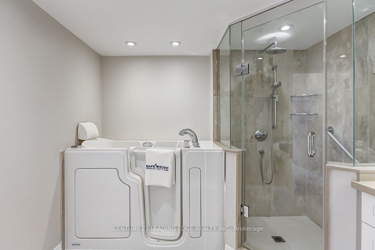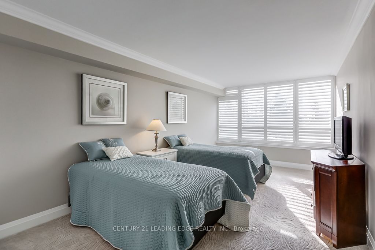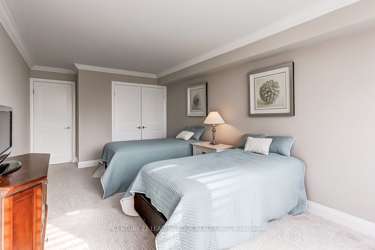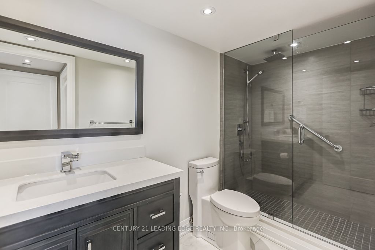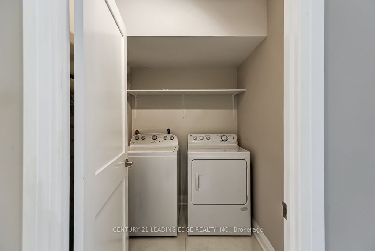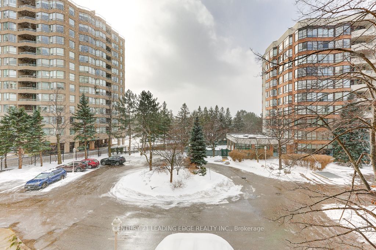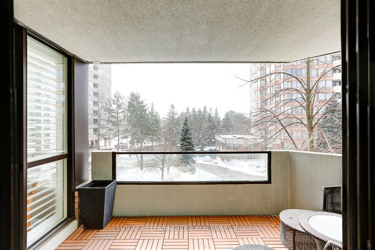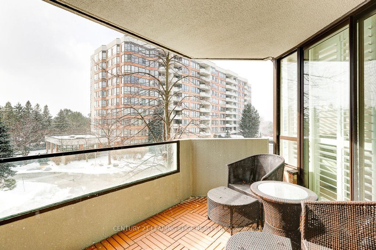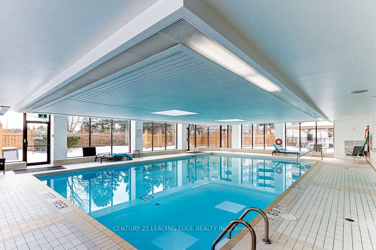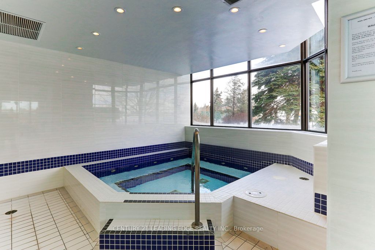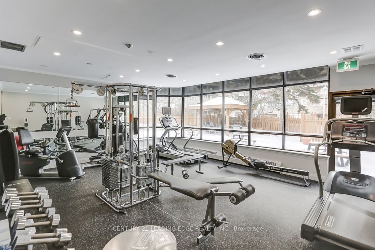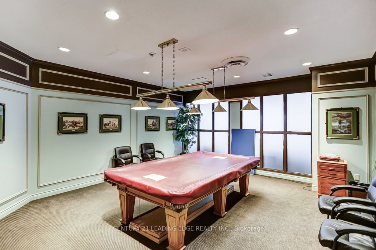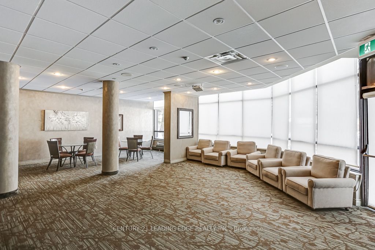Listing History
Details
Property Type:
Condo
Maintenance Fees:
$1,636/mth
Taxes:
$3,585 (2025)
Cost Per Sqft:
$514/sqft
Outdoor Space:
Balcony
Locker:
Owned
Exposure:
South West
Possession Date:
30-60 days Flexible
Laundry:
Ensuite
Amenities
About this Listing
Luxurious, One-of-a-Kind Condo -"Sinclair Model" 1693 sq ft Now Available! with 2 car parking spots and locker. This stunning 2-bedroom, 2-bathroom condo has been fully renovated with high-end finishes, offering modern elegance and resort-style living. Exceptional Features: Custom kitchen with built-in appliances, pantry & stained glass entry doors Spacious, open-concept living with pot lights, crown molding & gas fireplace High-end laminate flooring throughout Sunroom opened up for seamless flow Spa-like ensuite with a step-in tub & newly renovated bathrooms. Custom B/I wall unit w/ gas fireplace. Covered solarium with beautiful tree-top views. Resort-Style Amenities: Pristine pool & hot tub | Tennis court | Fitness room Games & gathering rooms | Walking trails & pond Prime Location! Transit at your doorstep | Mall & medical offices across the street. A rare opportunity to own this immaculate, move-in-ready condo. Live the resort lifestyle all year round! Over $200,000 in Upgrades. Floor plan attached.
ExtrasAll appliances - fridge, stove, b/i dishwasher and washer and dryer all custom window coverings, all upgraded electric light fixtures. All utilities are included in the maintenance fee. Buyer and buyers realtor to verify all measurements and taxes.
century 21 leading edge realty inc.MLS® #N11960030
Fees & Utilities
Maintenance Fees
Utility Type
Air Conditioning
Heat Source
Heating
Room Dimensions
Kitchen
Granite Counter, Renovated, Crown Moulding
Bedroomeakfast
Combined with Solarium, Renovated, Crown Moulding
Living
Crown Moulding, Renovated, Picture Window
Dining
Formal Room, Renovated, Crown Moulding
Solarium
Picture Window, Renovated, Crown Moulding
Primary
Crown Moulding, His/Hers Closets, 5 Piece Ensuite
2nd Bedroom
Crown Moulding, Renovated
Similar Listings
Explore Markville
Commute Calculator
Mortgage Calculator
Demographics
Based on the dissemination area as defined by Statistics Canada. A dissemination area contains, on average, approximately 200 – 400 households.
Building Trends At Waldon Pond II Condos
Days on Strata
List vs Selling Price
Offer Competition
Turnover of Units
Property Value
Price Ranking
Sold Units
Rented Units
Best Value Rank
Appreciation Rank
Rental Yield
High Demand
Market Insights
Transaction Insights at Waldon Pond II Condos
| 1 Bed + Den | 2 Bed | 2 Bed + Den | 3 Bed | 3 Bed + Den | |
|---|---|---|---|---|---|
| Price Range | $610,000 | $712,000 - $999,000 | $840,000 - $865,000 | No Data | No Data |
| Avg. Cost Per Sqft | $520 | $649 | $570 | No Data | No Data |
| Price Range | No Data | No Data | $3,200 - $3,500 | No Data | No Data |
| Avg. Wait for Unit Availability | 822 Days | 104 Days | 64 Days | No Data | 194 Days |
| Avg. Wait for Unit Availability | No Data | 502 Days | 509 Days | No Data | No Data |
| Ratio of Units in Building | 7% | 33% | 54% | 2% | 6% |
Market Inventory
Total number of units listed and sold in Markville
