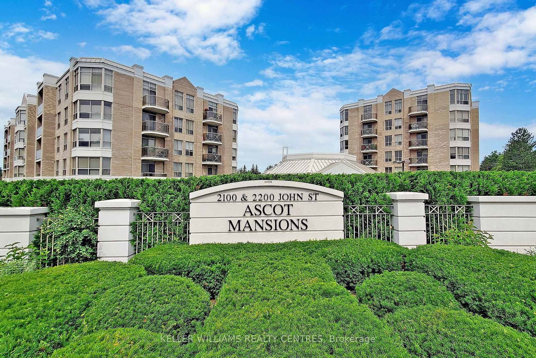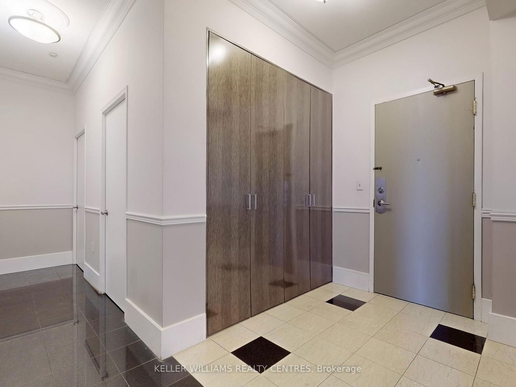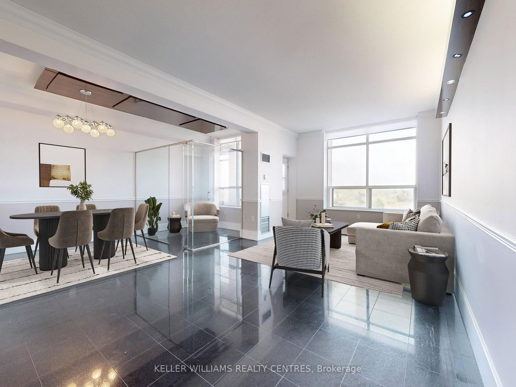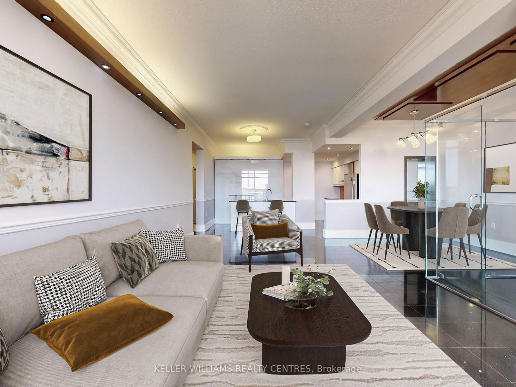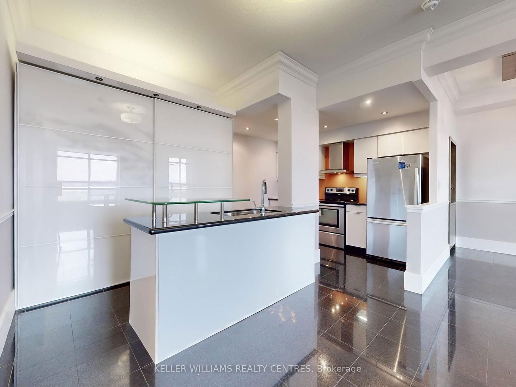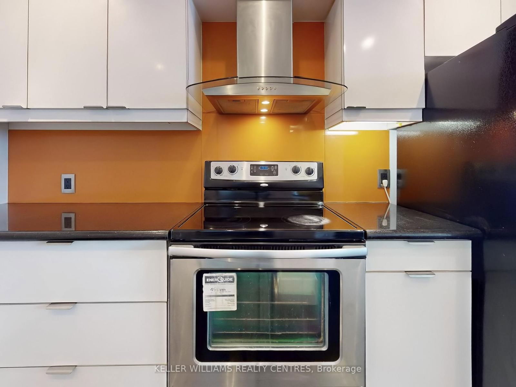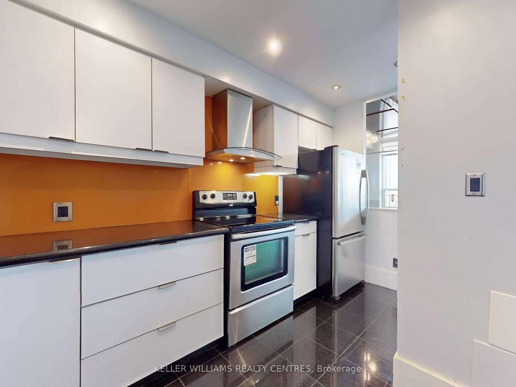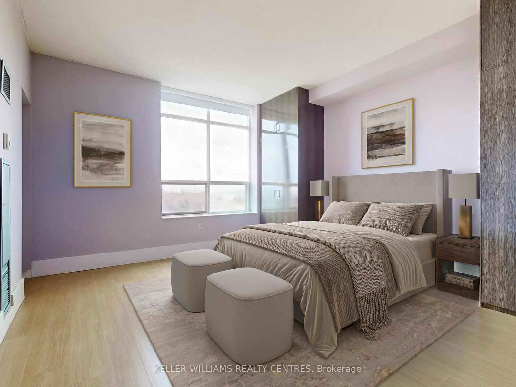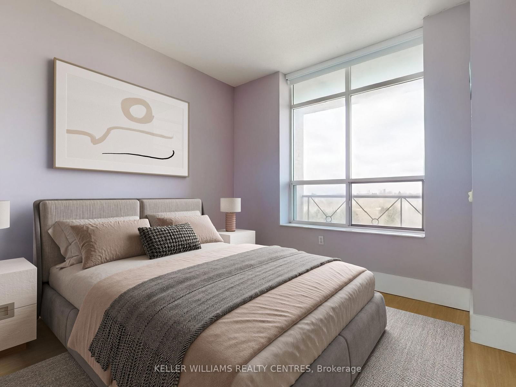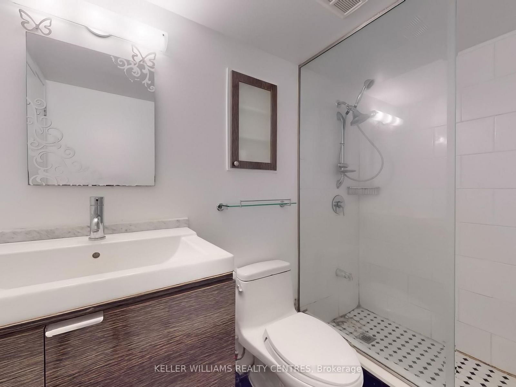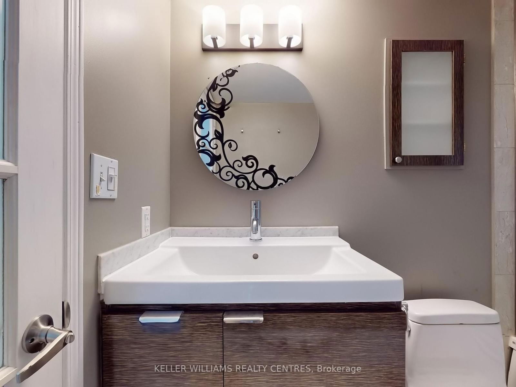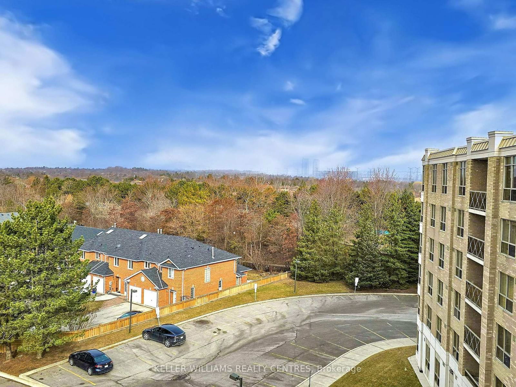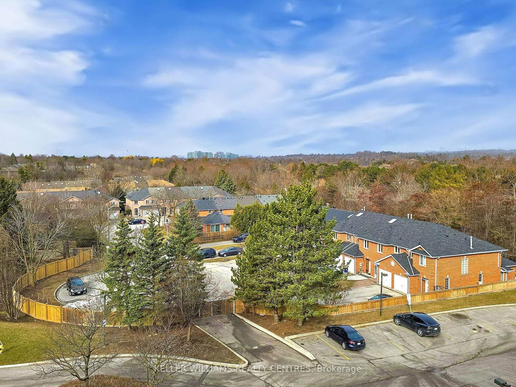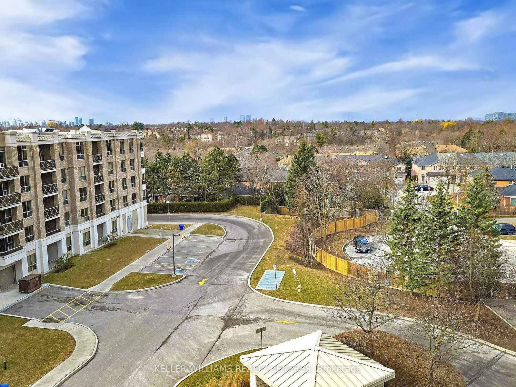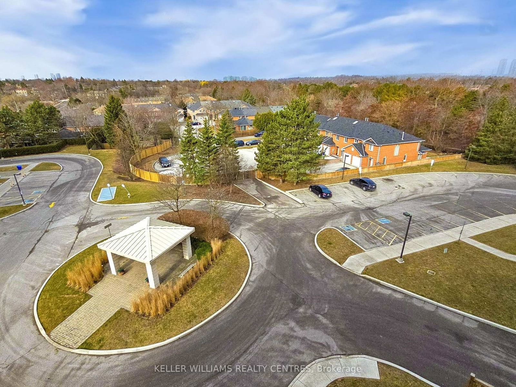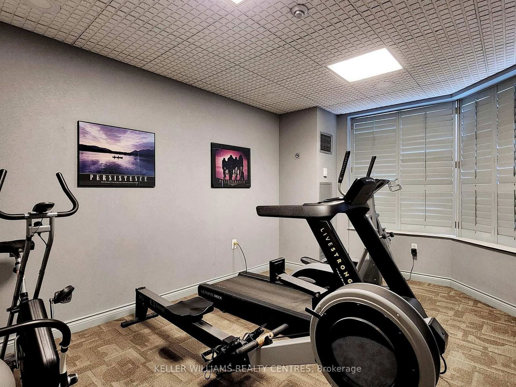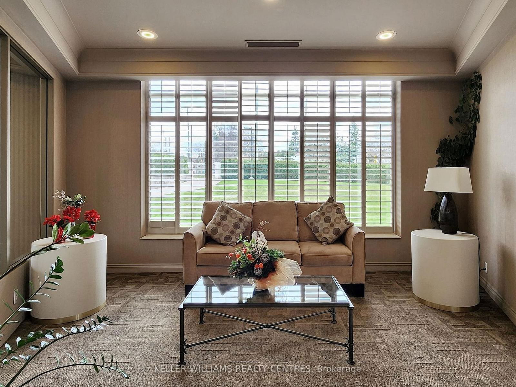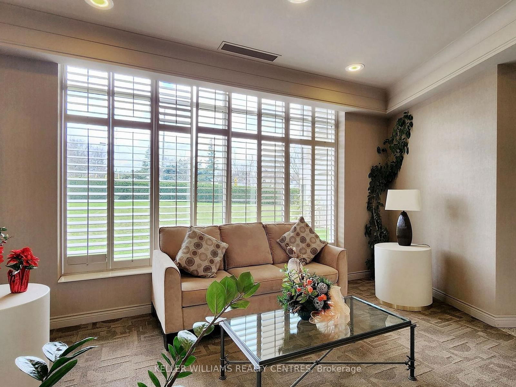615 - 2200 John St
Listing History
Unit Highlights
Property Type:
Condo
Maintenance Fees:
$1,572/mth
Taxes:
$2,776 (2024)
Cost Per Sqft:
$494/sqft
Outdoor Space:
None
Locker:
Owned
Exposure:
West
Possession Date:
30/60 TBA
Amenities
About this Listing
Welcome to Ascot Mansions by Shane Baghai in Thornhill. This Penthouse Unit Featuring 9 Foot Ceilings Was Originally a 3 Bedroom Unit and Now Has The Added Space of a 2 Bedroom + Den (But Can Be Converted Back). Through The Large Wall to Wall Windows Sun Fills 1,375 Square Feet of Living Space and Provides Beautiful West Facing Views and Sunsets. Two Balconies For Your Outdoor Enjoyment and Views Overlooking All the Green Space In The Surrounding Area. Easy Access to Transit With Bus Stop On The Corner, Bayview Glen School District.
ExtrasAll Existing Light Fixtures, Fridge, Stove, Built In Dishwasher, Washer and Dryer, Built In Closet in Primary Bedroom, All Bathrooms Mirrors. 24 Hour Concierge, Lots of Surface Visitor parking, Two Parking and Locker. Maintenance Fees Include All Utilities and Rogers Cable/Internet.
keller williams realty centresMLS® #N12046066
Fees & Utilities
Maintenance Fees
Utility Type
Air Conditioning
Heat Source
Heating
Room Dimensions
Living
Walkout To Balcony, West View, Granite Floor
Dining
Granite Floor, Combined with Living
Kitchen
Centre Island, Pantry, Granite Floor
Bedroomeakfast
Undermount Sink, Breakfast Bar, Open Concept
Primary
4 Piece Ensuite, Laminate, Walkout To Balcony
2nd Bedroom
West View, Laminate
Den
Glass Doors, Granite Floor, Picture Window
Similar Listings
Explore German Mills
Commute Calculator
Demographics
Based on the dissemination area as defined by Statistics Canada. A dissemination area contains, on average, approximately 200 – 400 households.
Building Trends At Ascot Mansion Condos
Days on Strata
List vs Selling Price
Or in other words, the
Offer Competition
Turnover of Units
Property Value
Price Ranking
Sold Units
Rented Units
Best Value Rank
Appreciation Rank
Rental Yield
High Demand
Market Insights
Transaction Insights at Ascot Mansion Condos
| 1 Bed | 2 Bed | 2 Bed + Den | 3 Bed | |
|---|---|---|---|---|
| Price Range | No Data | $499,900 - $690,000 | No Data | $645,000 |
| Avg. Cost Per Sqft | No Data | $670 | No Data | $514 |
| Price Range | No Data | $3,299 | No Data | No Data |
| Avg. Wait for Unit Availability | 127 Days | 93 Days | No Data | 243 Days |
| Avg. Wait for Unit Availability | 203 Days | 211 Days | No Data | 919 Days |
| Ratio of Units in Building | 30% | 50% | 2% | 19% |
Market Inventory
Total number of units listed and sold in German Mills
