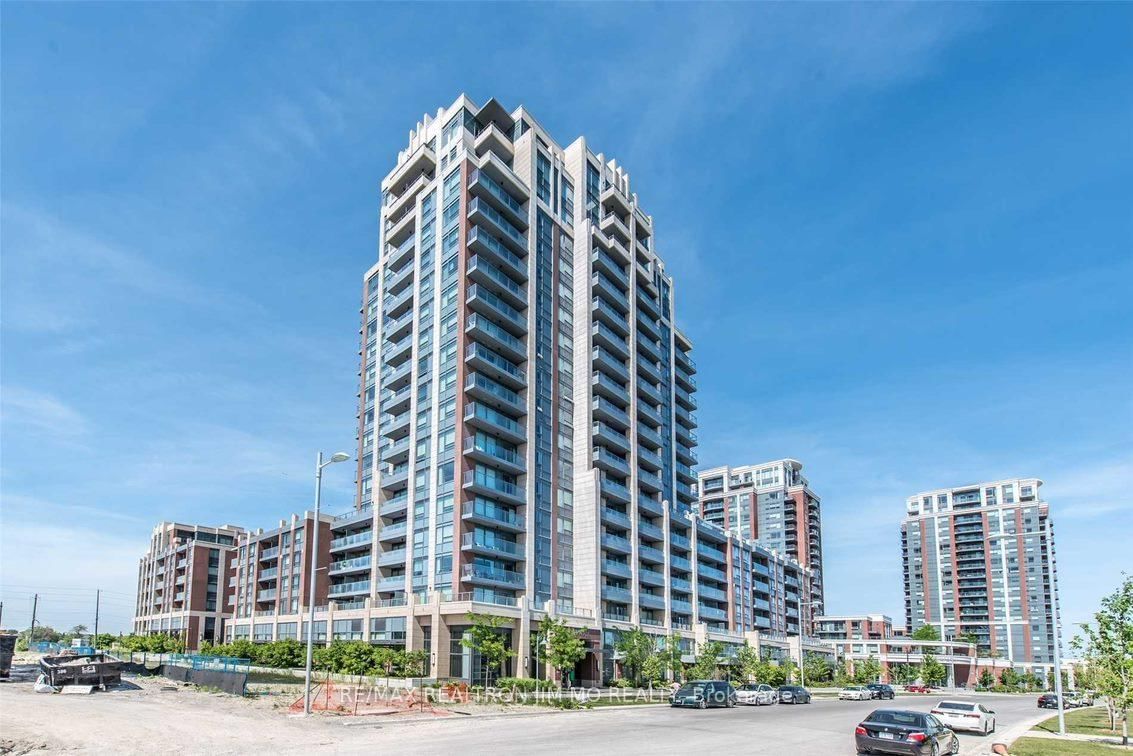1109 - 18 Uptown Dr
Listing History
Details
Property Type:
Condo
Possession Date:
June 1, 2025
Lease Term:
1 Year
Utilities Included:
No
Outdoor Space:
Balcony
Furnished:
No
Exposure:
West
Locker:
Owned
Laundry:
Main
Amenities
About this Listing
Discover This Beautiful 1 Bedroom + Den Unit On The 11th Floor Of Uptown Markham, Offering Stunning Park And Greenbelt Views! The Spacious Den Can Easily Serve As a Cozy Bedroom, Providing a Versatile Layout Perfect For Your Needs. Enjoy Modern Finishes Throughout, Including Laminate Flooring, A Sleek Kitchen With Quartz Countertops, Ceramic Backsplash, And Stainless Steel Appliances.The building Boasts Fantastic Amenities Such As Indoor Pool, Gym, Media Room, And Rooftop Garden For Relaxation And Entertainment. You'll Love The Convenience Of Being Steps Away From Viva Transit, Two Shopping Plazas, Grocery Stores, Banks, Cafes, And More. Plus, You're Close to Major Highways (407/404), Go Train Station, YMCA, Cineplex, Community Center, Markville Shopping Centre, First Markham Place, And Historic Main Street Unionville. It's Truly The Perfect Spot To Call Home!
ExtrasLarge Balcony, All Elf's, All Windows Blinds Installed, S/S Kitchen Appliances (Fridge, Cook-Top, Rangehood, B/I Oven, B/I D/W), Stacked Washer/Dryer. 1 Parking & 1 Locker. No Pets & Non-Smoking.
re/max realtron jim mo realtyMLS® #N12055789
Fees & Utilities
Utilities Included
Utility Type
Air Conditioning
Heat Source
Heating
Room Dimensions
Living
Laminate, Combined with Dining, Walkout To Balcony
Dining
Laminate, Combined with Living, Open Concept
Kitchen
Modern Kitchen, Stainless Steel Appliances, Granite Counter
Primary
Laminate, Large Closet, Large Window
Den
Laminate
Similar Listings
Explore Markham Centre
Commute Calculator
Mortgage Calculator
Demographics
Based on the dissemination area as defined by Statistics Canada. A dissemination area contains, on average, approximately 200 – 400 households.
Building Trends At Riverwalk Condos
Days on Strata
List vs Selling Price
Offer Competition
Turnover of Units
Property Value
Price Ranking
Sold Units
Rented Units
Best Value Rank
Appreciation Rank
Rental Yield
High Demand
Market Insights
Transaction Insights at Riverwalk Condos
| Studio | 1 Bed | 1 Bed + Den | 2 Bed | 2 Bed + Den | |
|---|---|---|---|---|---|
| Price Range | No Data | $539,000 - $630,000 | $601,000 - $718,000 | $750,000 - $798,800 | $971,500 |
| Avg. Cost Per Sqft | No Data | $1,089 | $888 | $910 | $1,030 |
| Price Range | $2,000 | $2,100 - $2,550 | $2,400 - $2,750 | $2,400 - $3,200 | $3,100 - $3,200 |
| Avg. Wait for Unit Availability | No Data | 52 Days | 24 Days | 63 Days | 220 Days |
| Avg. Wait for Unit Availability | 458 Days | 18 Days | 8 Days | 24 Days | 69 Days |
| Ratio of Units in Building | 1% | 24% | 55% | 16% | 6% |
Market Inventory
Total number of units listed and leased in Markham Centre


