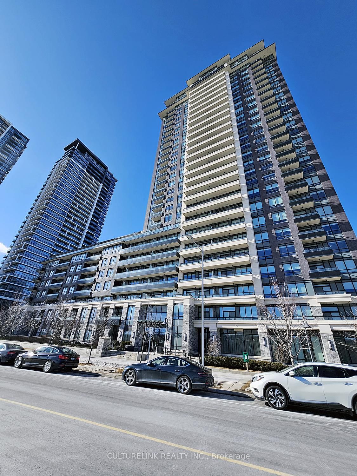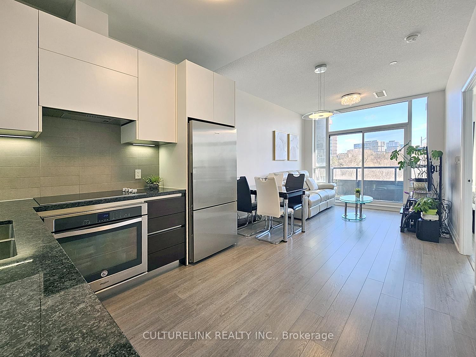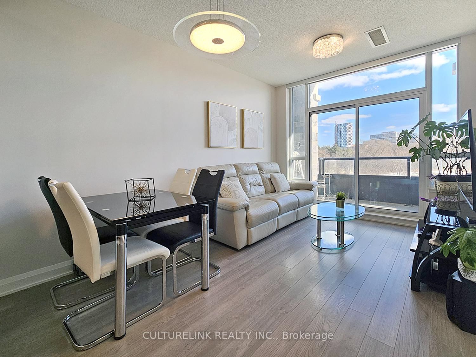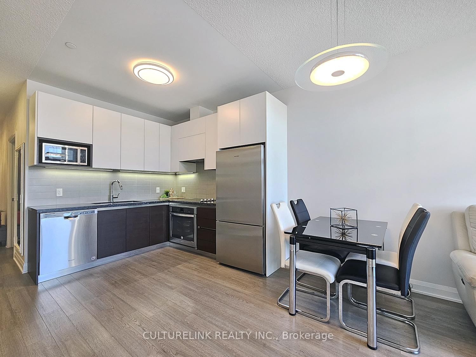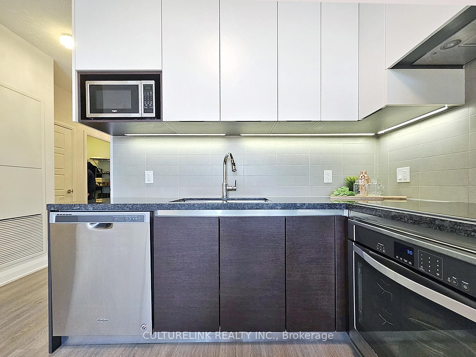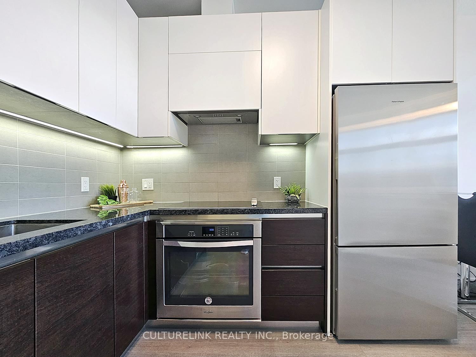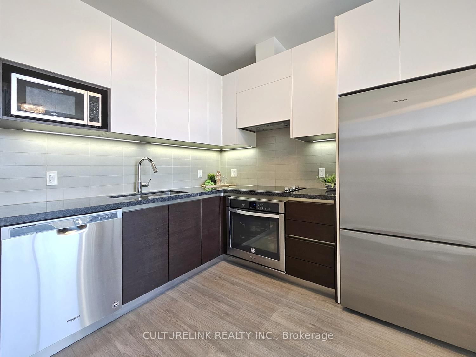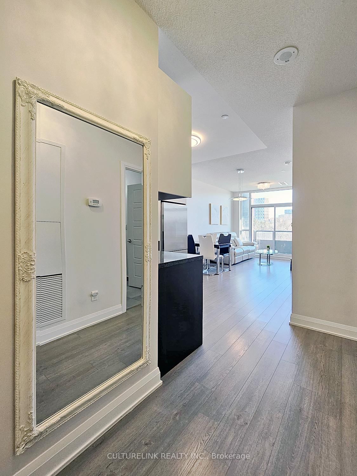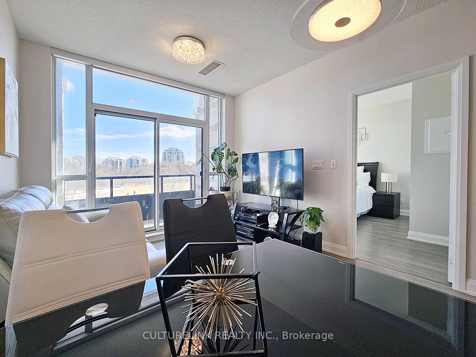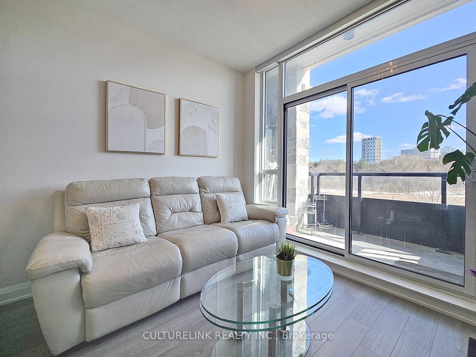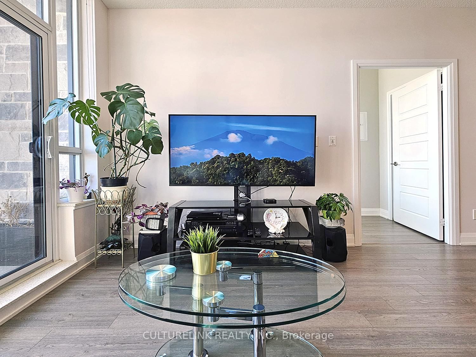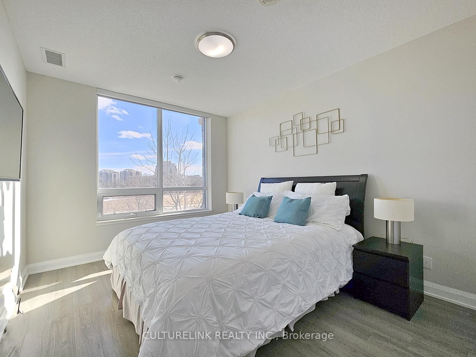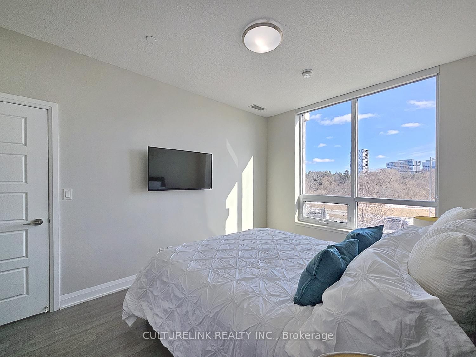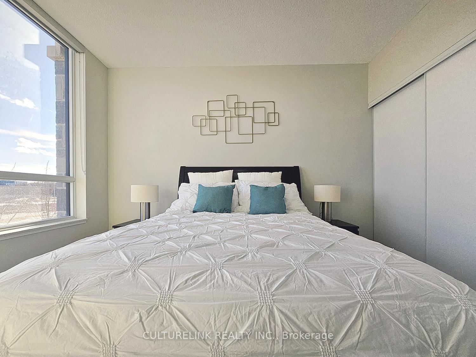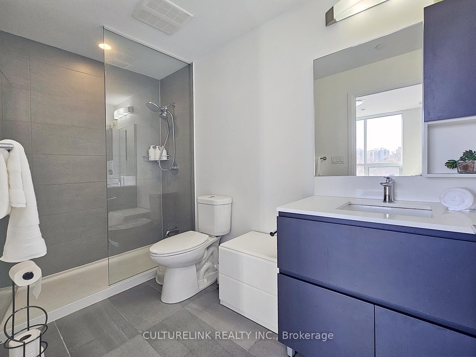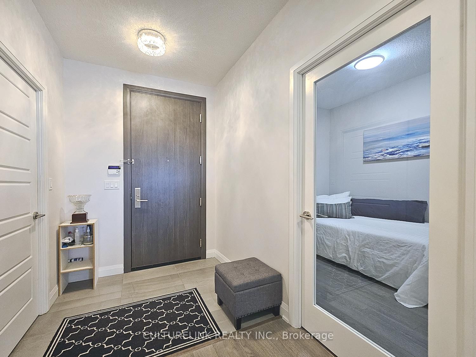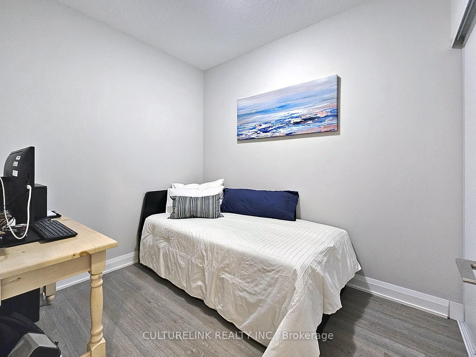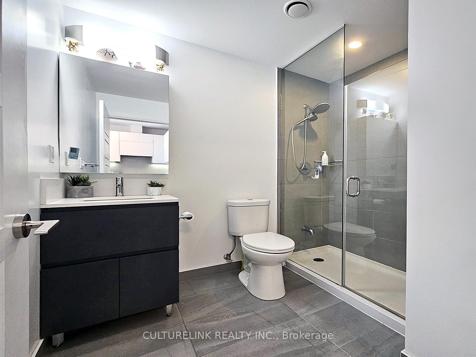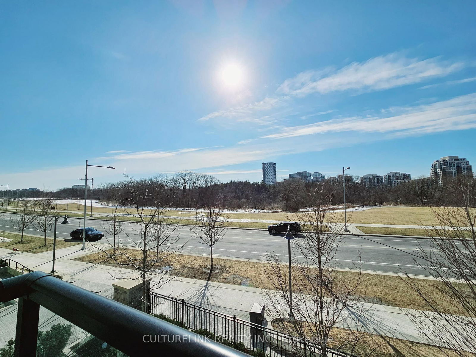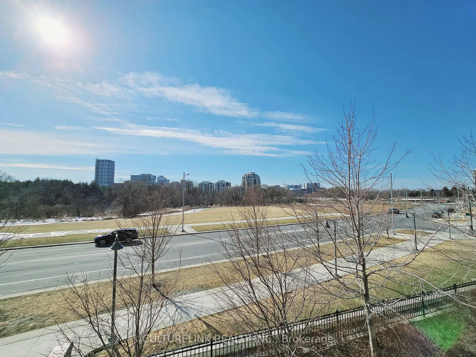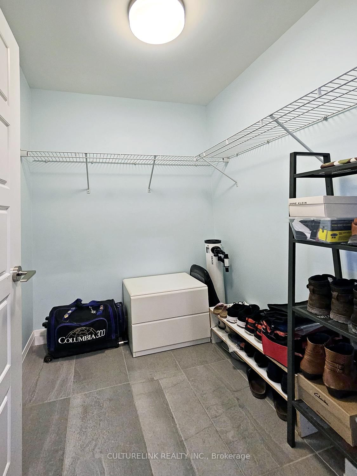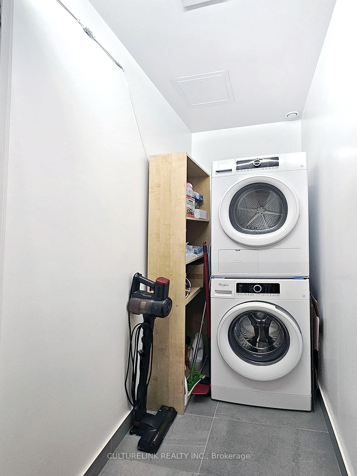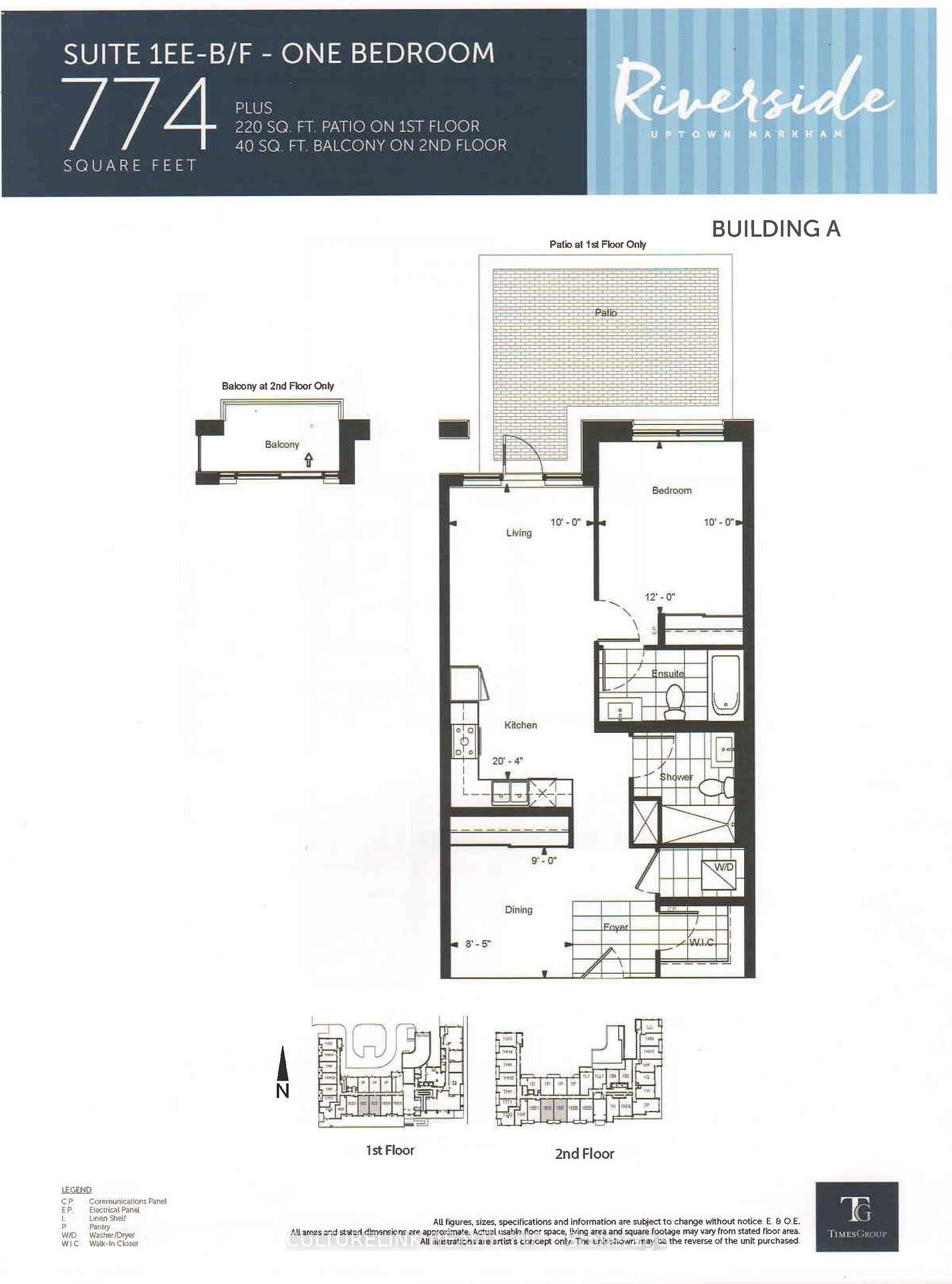215 - 15 Water Walk Dr
Listing History
Details
Property Type:
Condo
Maintenance Fees:
$616/mth
Taxes:
$2,633 (2025)
Cost Per Sqft:
$875 - $998/sqft
Outdoor Space:
Balcony
Locker:
Owned
Exposure:
South
Possession Date:
May 15, 2025
Amenities
About this Listing
.MUST SEE. Rare unit with an amazing floor plan that is only found on the podium level. Will be difficult to find similar units that includes Two full washrooms featuring upgraded stand up showers with glass enclosures. 774 interior square footage, gives an open and expansive feel, this design was completed with accessibility in mind; offering spacious hallways, minimum 32 inch wide doors, Large walk in closet near the entrance, big laundry area for more storage, and open areas that can give anyone in a wheelchair the freedom to move freely throughout the unit. Original owners, never been leased, pride of ownership; new owners will feel secure that this property was well taken care of. The large den has been converted, by the builder, into a little room completed with a solid glass door. Den also has a closet which can be used as a 2nd bedroom. Wonderful south facing with a clear unobstructed view of natural green space that will never be blocked by future developments. 15 Water Walk, Riverside Condos; known as one of the best condominiums in Downtown Markham because of its quality finishes, top end amenities, professional management and close proximity to everything you need like groceries stores, shopping, entertainment and all forms of Transit. Just come and see what this condo has to offer.
ExtrasS/s Steal appliances. Fridge, Stove, dishwasher, Washer and dryer, Locker and Parking.
culturelink realty inc.MLS® #N12020105
Fees & Utilities
Maintenance Fees
Utility Type
Air Conditioning
Heat Source
Heating
Room Dimensions
Living
Combined with Dining, Walkout To Balcony, Windows Floor to Ceiling
Dining
Combined with Kitchen, Open Concept, Laminate
Kitchen
Stainless Steel Appliances, Backsplash, Open Concept
Primary
Laminate, Large Closet, 4 Piece Ensuite
Den
Laminate, Closet, Glass Doors
Similar Listings
Explore Markham Centre
Commute Calculator
Mortgage Calculator
Demographics
Based on the dissemination area as defined by Statistics Canada. A dissemination area contains, on average, approximately 200 – 400 households.
Building Trends At Riverside Uptown Markham Condos
Days on Strata
List vs Selling Price
Offer Competition
Turnover of Units
Property Value
Price Ranking
Sold Units
Rented Units
Best Value Rank
Appreciation Rank
Rental Yield
High Demand
Market Insights
Transaction Insights at Riverside Uptown Markham Condos
| 1 Bed | 1 Bed + Den | 2 Bed | 2 Bed + Den | 3 Bed | |
|---|---|---|---|---|---|
| Price Range | $520,000 - $680,000 | $642,000 - $751,000 | $773,000 - $919,000 | No Data | No Data |
| Avg. Cost Per Sqft | $941 | $1,076 | $924 | No Data | No Data |
| Price Range | $2,200 - $3,400 | $2,400 - $3,300 | $2,550 - $3,450 | $3,200 - $3,400 | $1,650 - $3,750 |
| Avg. Wait for Unit Availability | 43 Days | 21 Days | 71 Days | 164 Days | 224 Days |
| Avg. Wait for Unit Availability | 10 Days | 6 Days | 16 Days | 83 Days | 186 Days |
| Ratio of Units in Building | 27% | 51% | 18% | 4% | 2% |
Market Inventory
Total number of units listed and sold in Markham Centre
