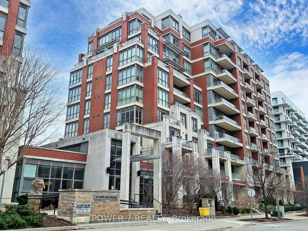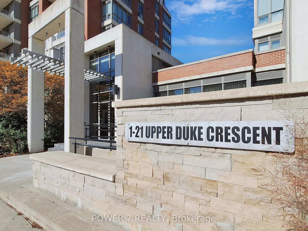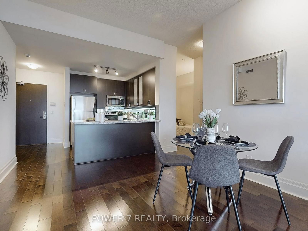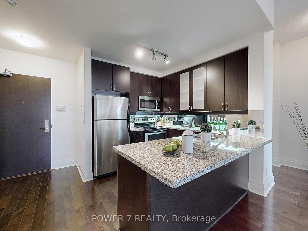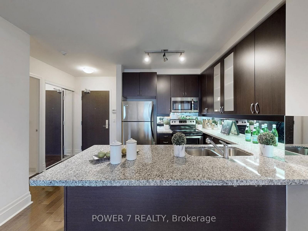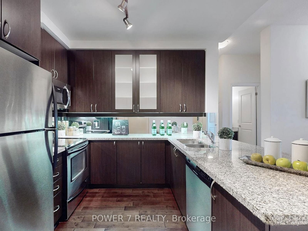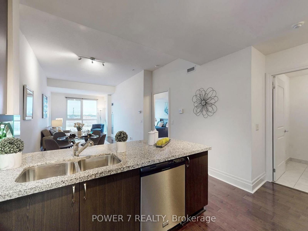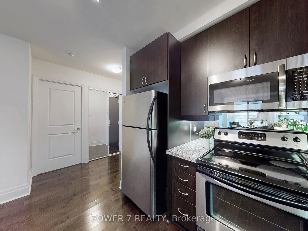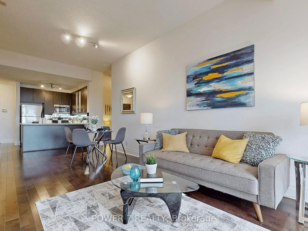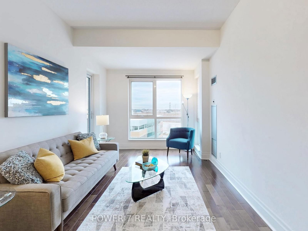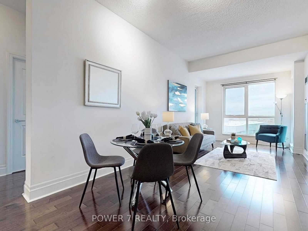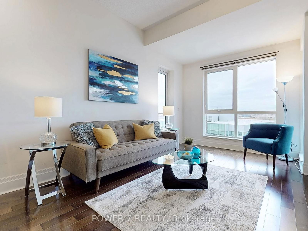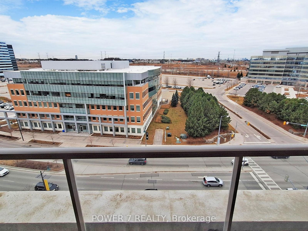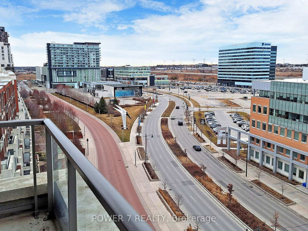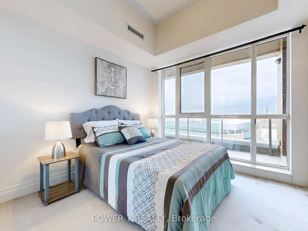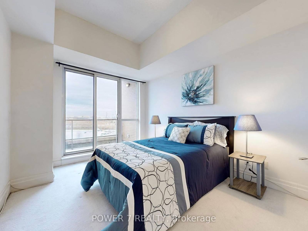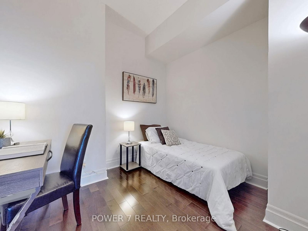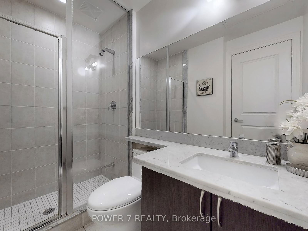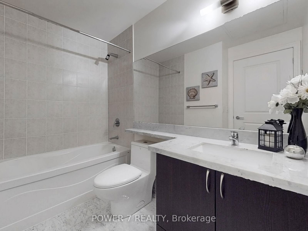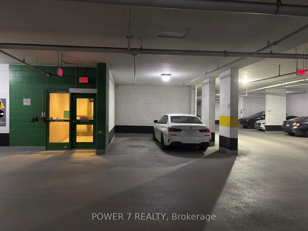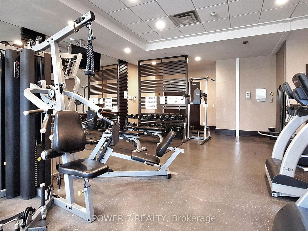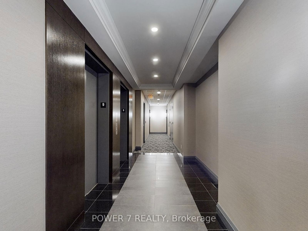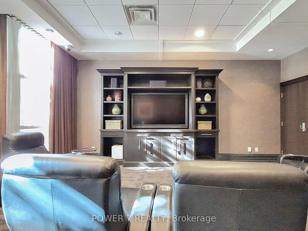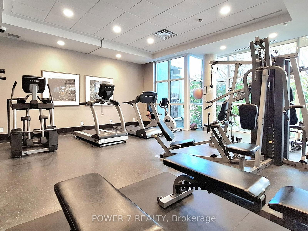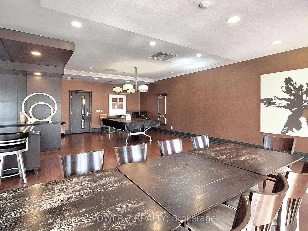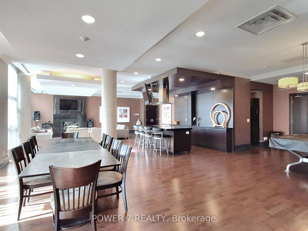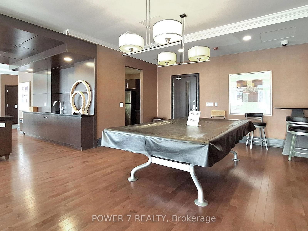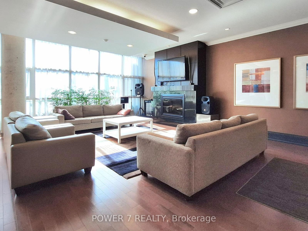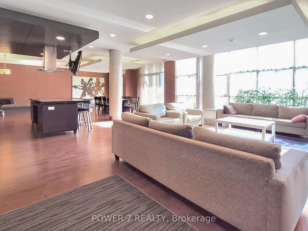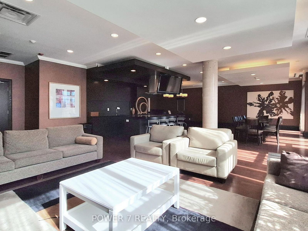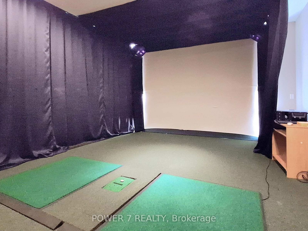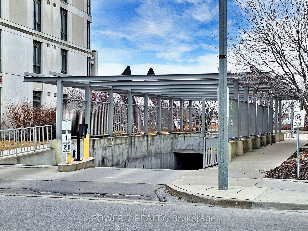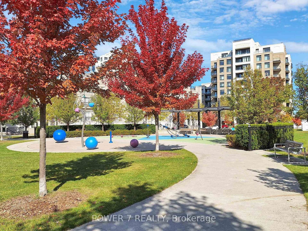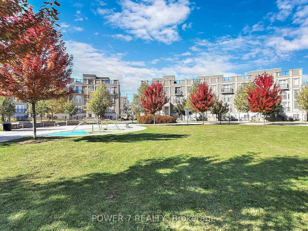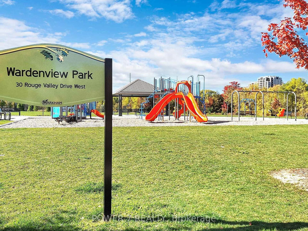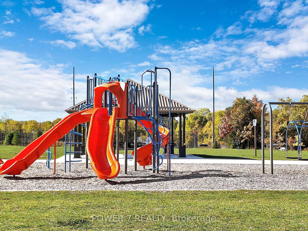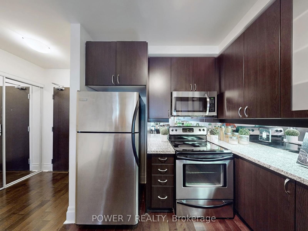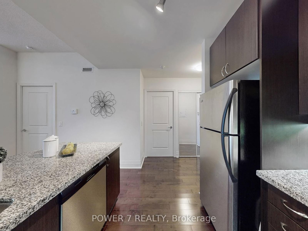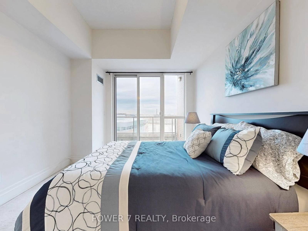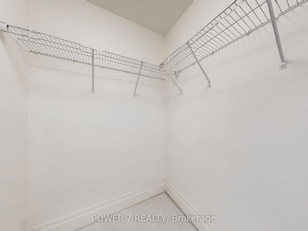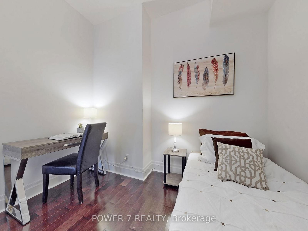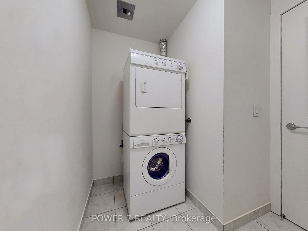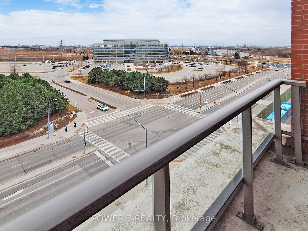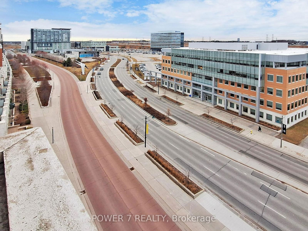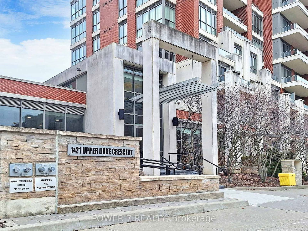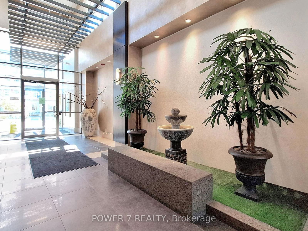903 - 1 Upper Duke Cres
Listing History
Unit Highlights
Property Type:
Condo
Maintenance Fees:
$819/mth
Taxes:
$2,967 (2024)
Cost Per Sqft:
$742/sqft
Outdoor Space:
Balcony
Locker:
Owned
Exposure:
South
Possession Date:
Vacant, closing at any time
Laundry:
Main
Amenities
About this Listing
Soaring 10 Foot Ceiling Sub-Penthouse Unit at 1 Upper Duke Crescent, known as Rouge Bijou Condos, European Inspired and Energy Efficient Condo Building In Downtown Markham. Bright And Spacious 2 +1 Bedroom Suite With Approx. 1,100 SF plus 2 Balconies, 1 Extra-Wide Parking Space Right Next To The Elevator, 1 Locker, This Sub-Penthouse 2 + 1 Den offers 10 Foot Ceiling, Open Concept Kitchen W/ Granite Countertops, All Stainless Steel Kitchen Appliances, Laminated Hardwood Floor, Spacious & Functional Den which could be Used As a 3rd Bedroom/Home Office (9' 10" x 9' 2"), 2 Sun-filled Balconies With The Unobstructed South Views! Superb In-House Amenities include 24-hour Concierge service and Security, Virtual Golf, Theatre, Party room, Guest suites, Visitor parking, Media room, Meeting room, Underground Guest Parking (EV charger available for the guests/residents), Viva Bus Stop Is Right At Your Doorstep! Top-ranked Bill Crothers High School, This Gorgeous Condo is situated in the core of Downtown Markham, residents have easy access to various amenities including York University Campus, Markham Pan Am Centre, Highways 407 and 404, Viva and GO Transit services, YMCA, A Variety of Restaurants, Cafes, Bubble Tea Shops, Whole Foods Market, LCBO, Cineplex, 24-Hour Goodlife Fitness, Shopping and all other Amenities.
ExtrasStainless Steel Fridge, Stove, Dishwasher, Rangehood/Microwave, Washer, Dryer, All Window Coverings and Electric Light Fixtures
power 7 realtyMLS® #N12048857
Fees & Utilities
Maintenance Fees
Utility Type
Air Conditioning
Heat Source
Heating
Room Dimensions
Living
Laminate, Combined with Dining, Walkout To Balcony
Dining
Laminate, Combined with Living, Walkout To Balcony
Kitchen
Granite Counter, Breakfast Bar, Open Concept
Primary
Carpet, 4 Piece Ensuite, Walk-in Closet
2nd Bedroom
Carpet, Large Window, Large Closet
Den
Laminate, Open Concept, Separate Room
Similar Listings
Explore Markham Centre
Commute Calculator
Demographics
Based on the dissemination area as defined by Statistics Canada. A dissemination area contains, on average, approximately 200 – 400 households.
Building Trends At Rouge Bijou Condos
Days on Strata
List vs Selling Price
Offer Competition
Turnover of Units
Property Value
Price Ranking
Sold Units
Rented Units
Best Value Rank
Appreciation Rank
Rental Yield
High Demand
Market Insights
Transaction Insights at Rouge Bijou Condos
| Studio | 1 Bed | 1 Bed + Den | 2 Bed | 2 Bed + Den | 3 Bed | 3 Bed + Den | |
|---|---|---|---|---|---|---|---|
| Price Range | No Data | $590,000 | $638,000 - $660,000 | No Data | $815,000 | No Data | No Data |
| Avg. Cost Per Sqft | No Data | $917 | $936 | No Data | $798 | No Data | No Data |
| Price Range | No Data | $2,100 - $2,350 | $2,500 - $2,550 | $2,650 - $3,650 | $3,100 - $3,500 | No Data | No Data |
| Avg. Wait for Unit Availability | No Data | 226 Days | 75 Days | 156 Days | 97 Days | No Data | No Data |
| Avg. Wait for Unit Availability | 2917 Days | 138 Days | 48 Days | 112 Days | 89 Days | No Data | No Data |
| Ratio of Units in Building | 1% | 15% | 40% | 13% | 32% | 1% | 1% |
Market Inventory
Total number of units listed and sold in Markham Centre
