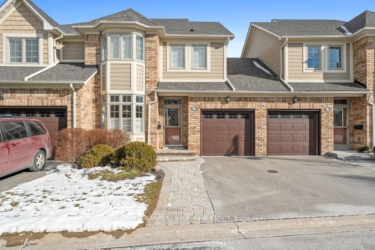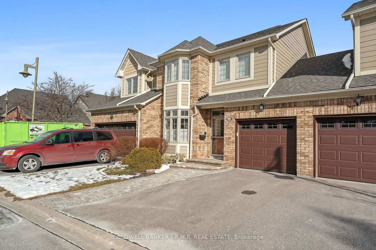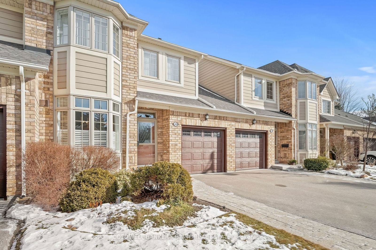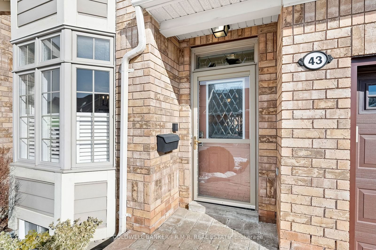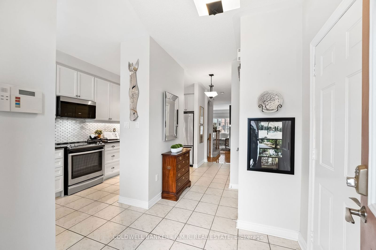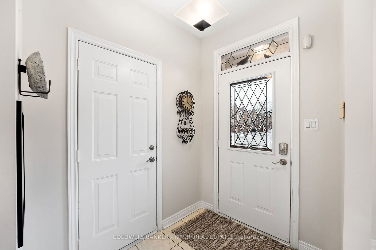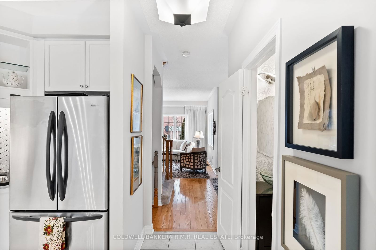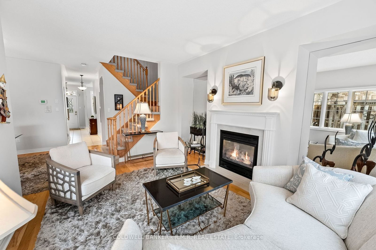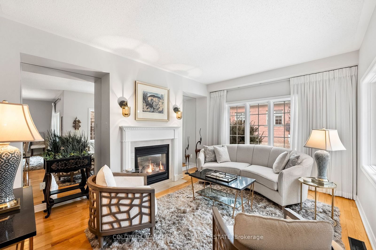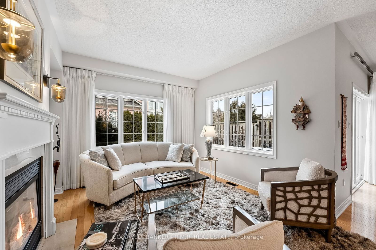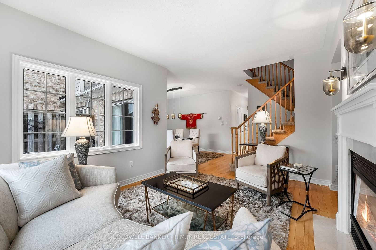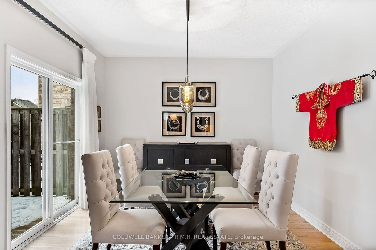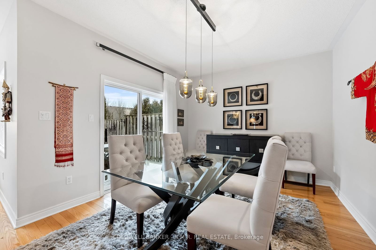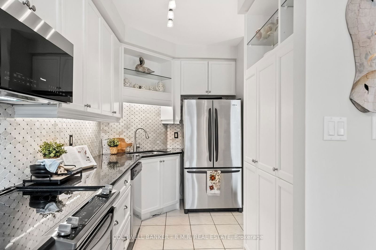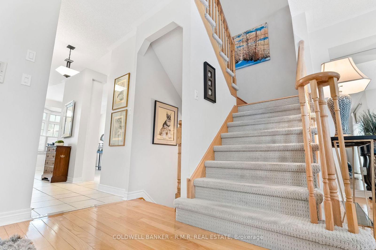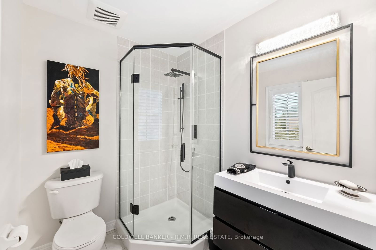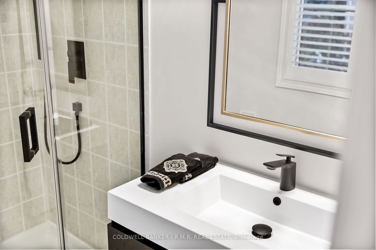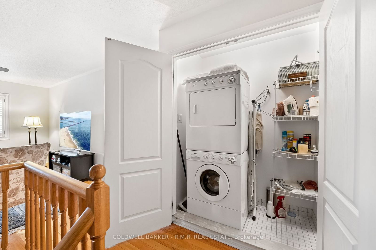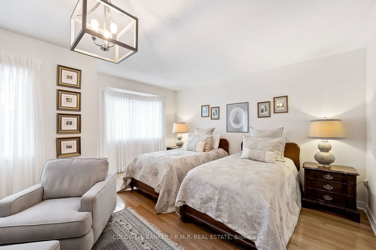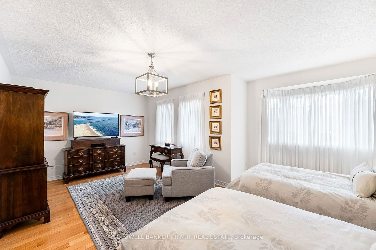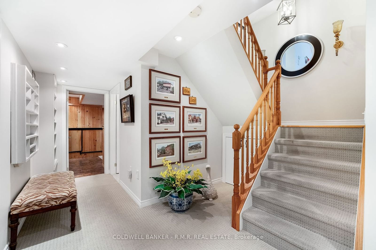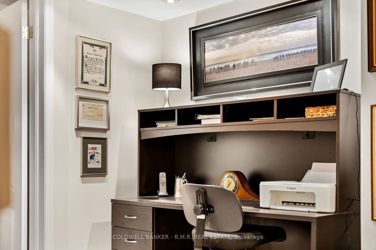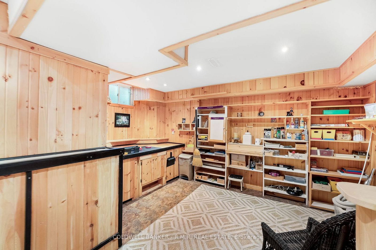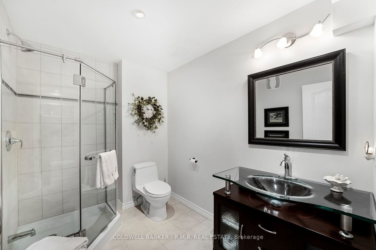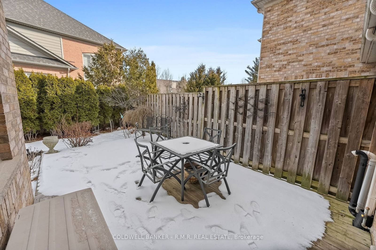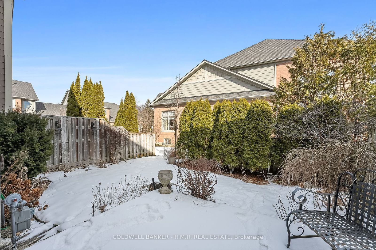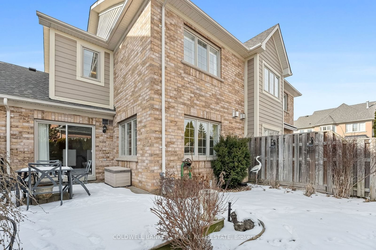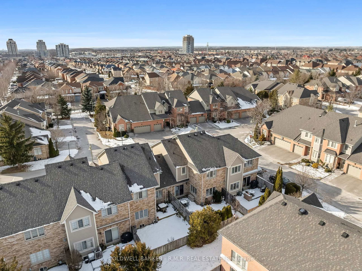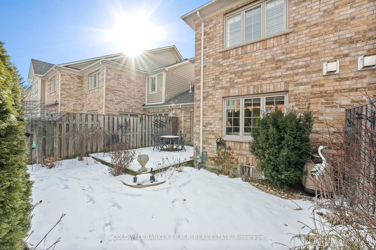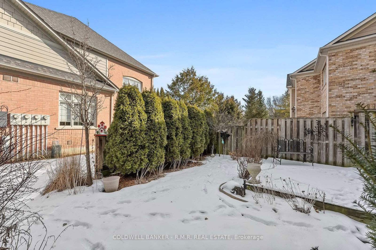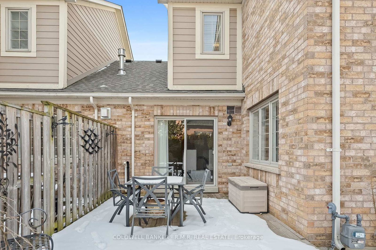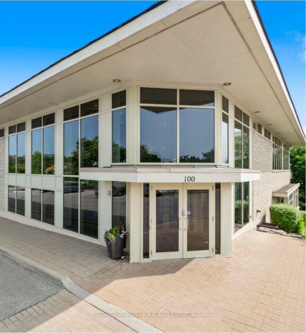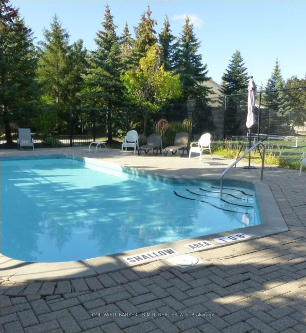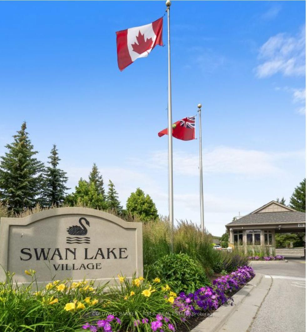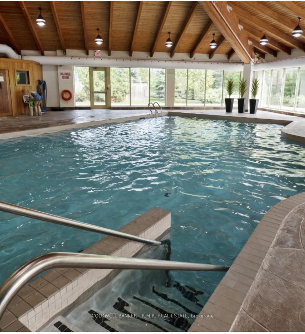43 Louisbourg Way
Listing History
Unit Highlights
Ownership Type:
Condominium
Property Type:
Townhouse
Maintenance Fees:
$1,029/mth
Taxes:
$3,783 (2024)
Cost Per Sqft:
$568 - $649/sqft
Outdoor Space:
None
Locker:
None
Exposure:
South West
Possession Date:
Immediately
Laundry:
Upper
Amenities
About this Listing
Welcome to this charming, meticulously maintained townhome in the highly sought-after Swan Lake Village, where you can enjoy a peaceful, low-maintenance lifestyle with 24-hour gated security. Offering over 1,889 sq. ft. of finished living space (1,493 sq.ft. above grade), this home has been thoughtfully updated. The main level features a modern kitchen with beautiful stone countertops/custom backsplash, and sleek s/s appliances. The spacious living and dining areas are perfect for entertaining, with a cozy gas fireplace and walkout to a private deck. An updated powder room adds convenience. On the upper level, the large primary bedroom offers a spacious ensuite, while an additional flexible living space, with a 3-piece bath, could easily be converted into a second bedroom. The fully finished lower level provides extra living space, including another bedroom, workshop and a generous 3-piece bath. Say goodbye to exterior maintenance-it's all taken care of for you! Fees include: water, internet, cable TV, contribution to shared facilities & reserve fund, common element insurance, landscaping, snow removal & common area repairs. Experience the best of community living with access to indoor/outdoor pools, exercise room, tennis and pickle ball courts, scenic walking trails and more!
ExtrasIncluded: Fridge, stove, b/i dishwasher, washer & dryer, GDO+remote, electrical light fixtures, window treatments.
coldwell banker - r.m.r. real estateMLS® #N11957808
Fees & Utilities
Maintenance Fees
Utility Type
Air Conditioning
Heat Source
Heating
Room Dimensions
Living
hardwood floor, Gas Fireplace, O/Looks Dining
Dining
hardwood floor, Walkout To Deck, O/Looks Living
Kitchen
Ceramic Floor, Ceramic Back Splash, Built-in Appliances
Bedroomeakfast
Ceramic Floor, Bay Window
Primary
hardwood floor, Walk-in Closet, 4 Piece Ensuite
Family
hardwood floor, Window, 3 Piece Bath
Laundry
2nd Bedroom
Carpet, Closet, Window
Workshop
Vinyl Floor, Built-in Shelves, Window
Similar Listings
Explore Greensborough
Commute Calculator
Demographics
Based on the dissemination area as defined by Statistics Canada. A dissemination area contains, on average, approximately 200 – 400 households.
Building Trends At Swan Lake Village Townhomes
Days on Strata
List vs Selling Price
Offer Competition
Turnover of Units
Property Value
Price Ranking
Sold Units
Rented Units
Best Value Rank
Appreciation Rank
Rental Yield
High Demand
Market Insights
Transaction Insights at Swan Lake Village Townhomes
| 1 Bed | 1 Bed + Den | 2 Bed | 2 Bed + Den | 3 Bed | 3 Bed + Den | |
|---|---|---|---|---|---|---|
| Price Range | $1,075,000 | $1,288,000 | $899,000 - $1,600,000 | $870,000 - $1,450,000 | $1,385,000 | No Data |
| Avg. Cost Per Sqft | $626 | $573 | $629 | $699 | $628 | No Data |
| Price Range | No Data | No Data | No Data | No Data | No Data | No Data |
| Avg. Wait for Unit Availability | 486 Days | 266 Days | 23 Days | 23 Days | 159 Days | 288 Days |
| Avg. Wait for Unit Availability | No Data | No Data | No Data | 1080 Days | No Data | No Data |
| Ratio of Units in Building | 5% | 5% | 45% | 38% | 7% | 3% |
Market Inventory
Total number of units listed and sold in Greensborough
