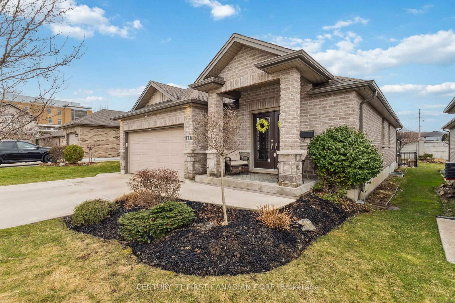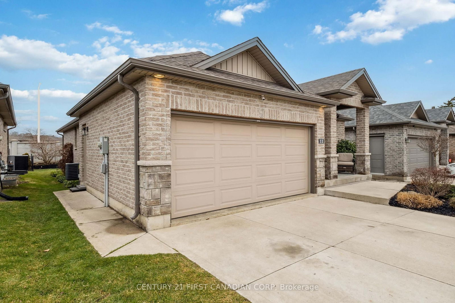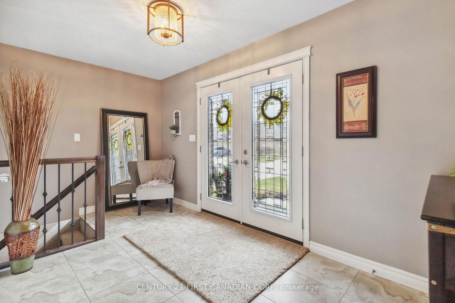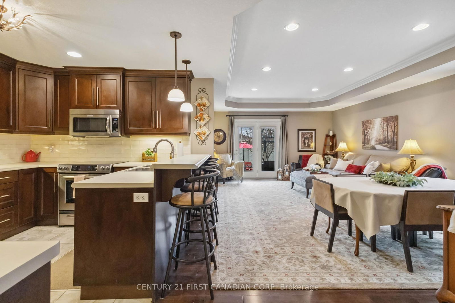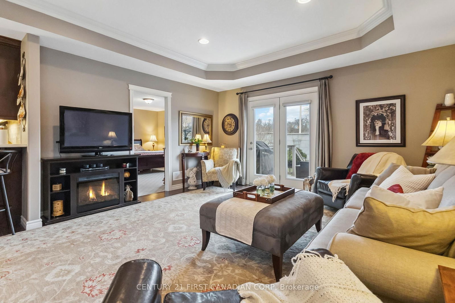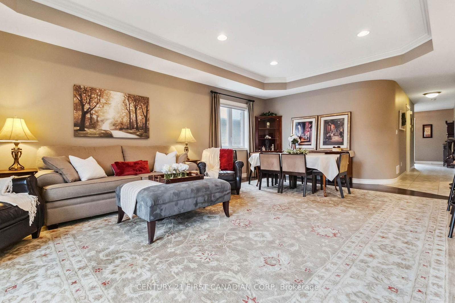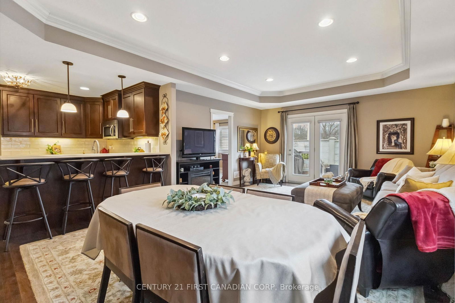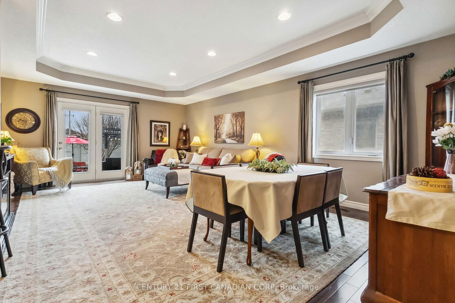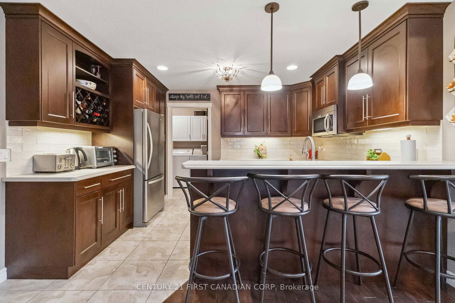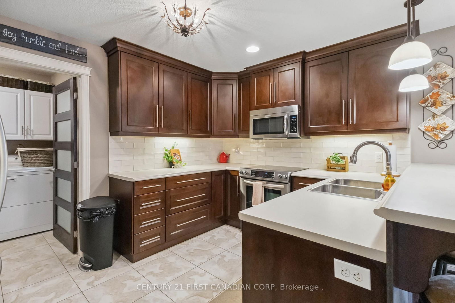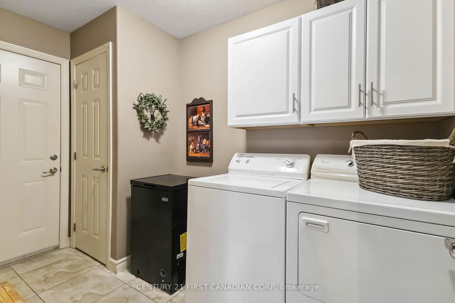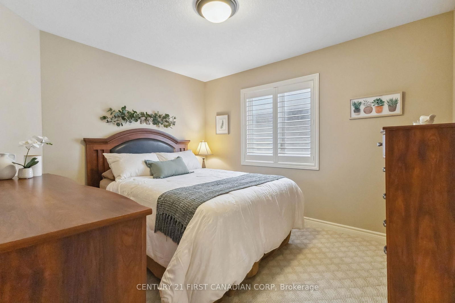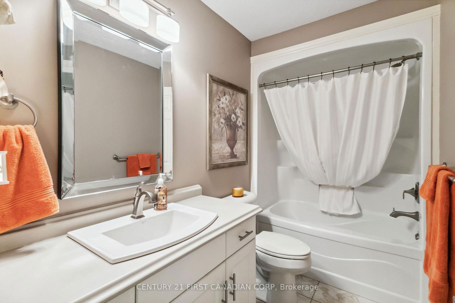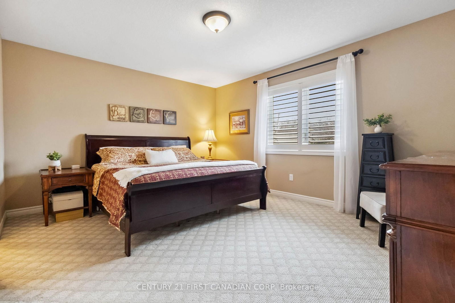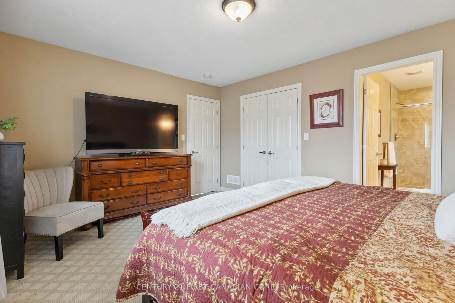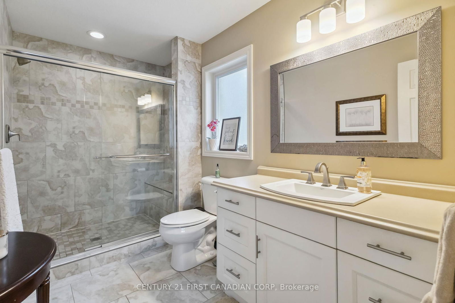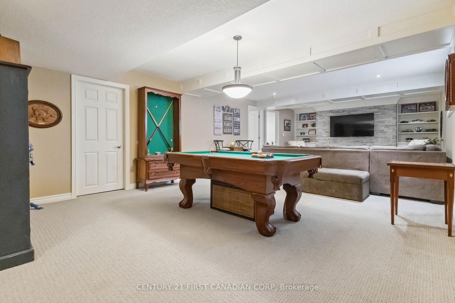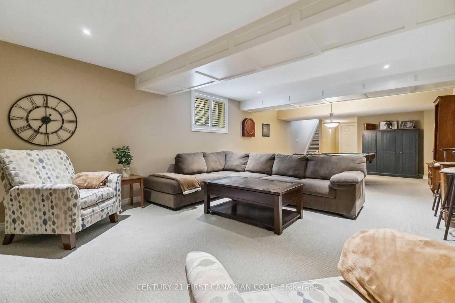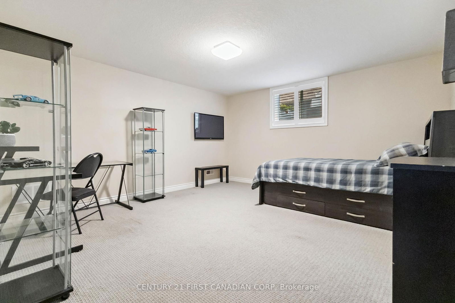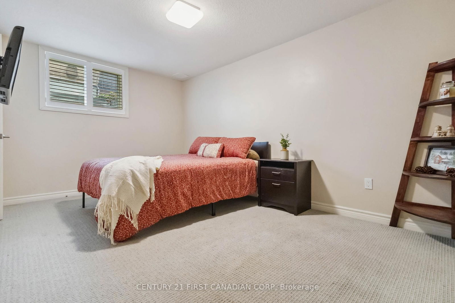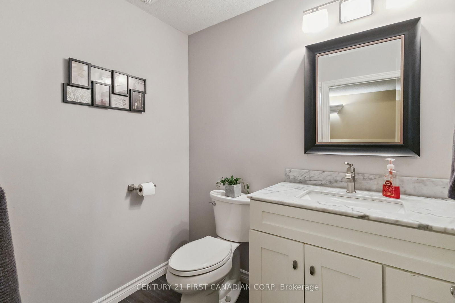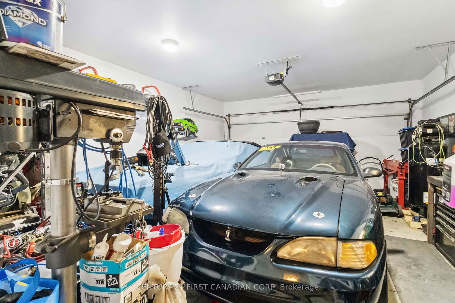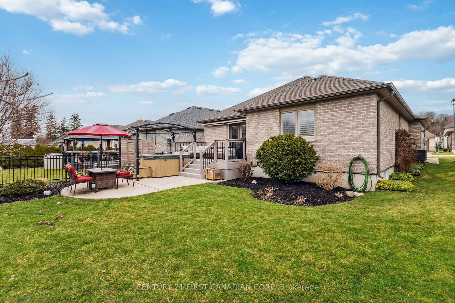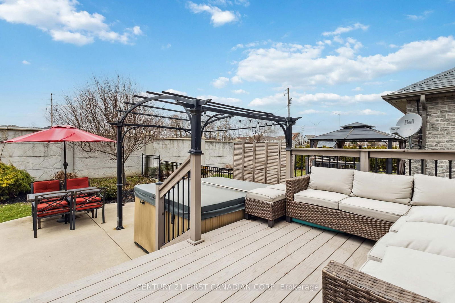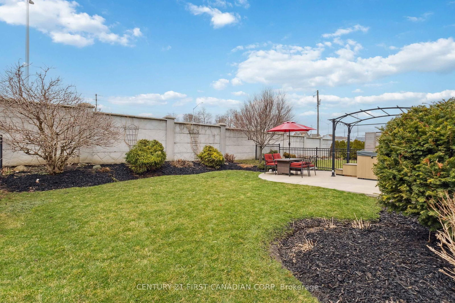11 - 1430 Highbury Ave
Listing History
Details
Ownership Type:
Condominium
Property Type:
Townhouse
Maintenance Fees:
$137/mth
Taxes:
$5,081 (2024)
Cost Per Sqft:
$529 - $617/sqft
Outdoor Space:
None
Locker:
None
Exposure:
East
Possession Date:
Flexible 30+
Laundry:
Main
Amenities
About this Listing
Welcome to this beautifully maintained, free-standing bungalow condo in the prestigious Maple Ridge Estates of North East London. This executive one-level home blends refined design with low-maintenance living, featuring premium finishes throughout and a spacious double garage with parking for four cars. Inside, a bright, open-concept layout showcases engineered hardwood, tray ceilings with pot lights, and a chefs kitchen, custom cabinetry, ceramic backsplash, and a generous peninsula ideal for both daily living and entertaining. The main floor offers two bedrooms, including a serene primary suite with walk-in closet and private ensuite. A second full bath, main floor laundry, and ample storage add convenience. Step through large patio doors to a private, fenced backyard with a composite deck, concrete patio, built-in BBQ gas line, electric retractable awning, and hot tub perfect for stylish outdoor living. The professionally finished lower level features oversized windows, high ceilings, and a chic entertainment space with a modern electric fireplace and space-saving pool table. It also includes two large bedrooms, a half bathroom, and extra big storage room ideal for an in-law suite, guest quarters, or extended family living. Located minutes from Fanshawe College, trails, schools, and conservation areas, this 12-year-old vacant land condo offers tranquility, convenience, and low condo fees of just $137/month, covering shared elements and snow removal. Owners only responsible to plough and mow their own lot. A rare opportunity to own a luxurious, turn-key home in a peaceful, family-friendly neighborhood. Pets allowed.
ExtrasDishwasher, Dryer+ Washer, range hood microwave, hot tub, electric fireplace in basement, fridge, stove, blinds and curtains
century 21 first canadian corpMLS® #X12055844
Fees & Utilities
Maintenance Fees
Utility Type
Air Conditioning
Heat Source
Heating
Room Dimensions
Living
Walkout To Deck
Kitchen
Open Concept
Dining
Open Concept
Primary
3 Piece Ensuite, California Shutters, Walk-in Closet
2nd Bedroom
California Shutters
Laundry
Walkout To Garage
Rec
3rd Bedroom
Cedar Closet
4th Bedroom
Other
Separate Room
Similar Listings
Explore Huron Heights
Commute Calculator
Mortgage Calculator
Building Trends At 1430 Highbury Avenue
Days on Strata
List vs Selling Price
Or in other words, the
Offer Competition
Turnover of Units
Property Value
Price Ranking
Sold Units
Rented Units
Best Value Rank
Appreciation Rank
Rental Yield
High Demand
Market Insights
Transaction Insights at 1430 Highbury Avenue
| 2 Bed | 2 Bed + Den | 3 Bed | 3 Bed + Den | |
|---|---|---|---|---|
| Price Range | No Data | No Data | No Data | $739,000 |
| Avg. Cost Per Sqft | No Data | No Data | No Data | $577 |
| Price Range | No Data | No Data | No Data | No Data |
| Avg. Wait for Unit Availability | No Data | 1132 Days | No Data | No Data |
| Avg. Wait for Unit Availability | No Data | No Data | No Data | No Data |
| Ratio of Units in Building | 30% | 50% | 10% | 10% |
Market Inventory
Total number of units listed and sold in Huron Heights


