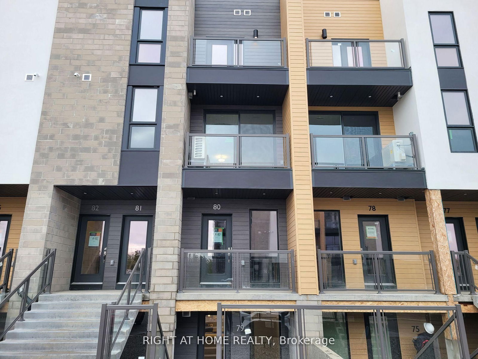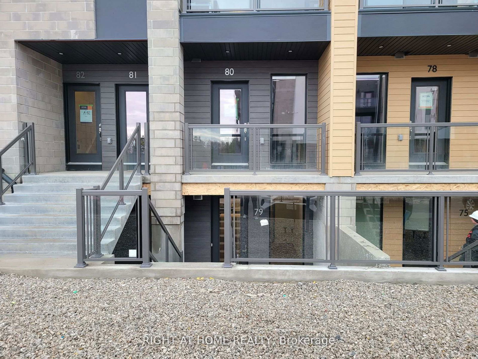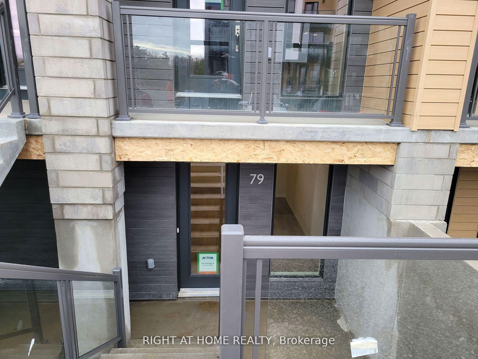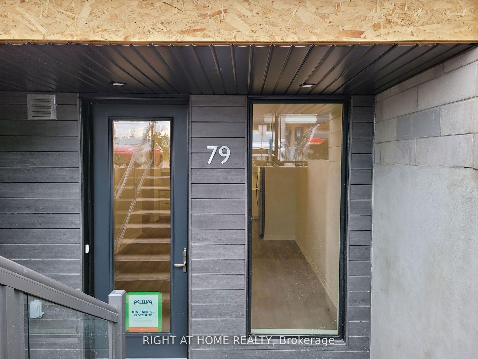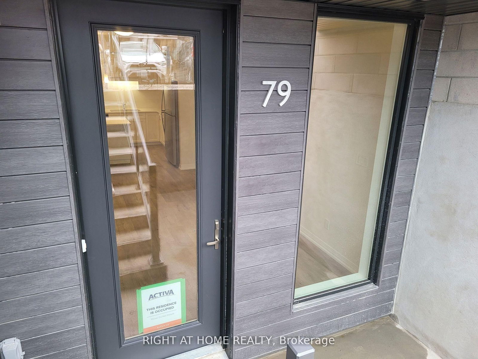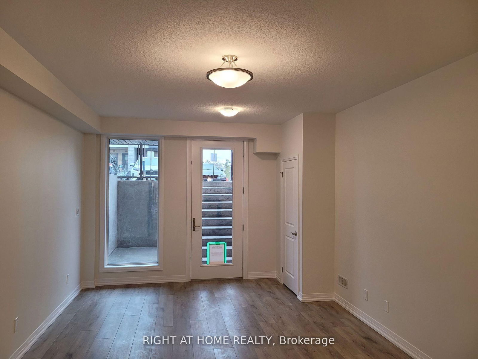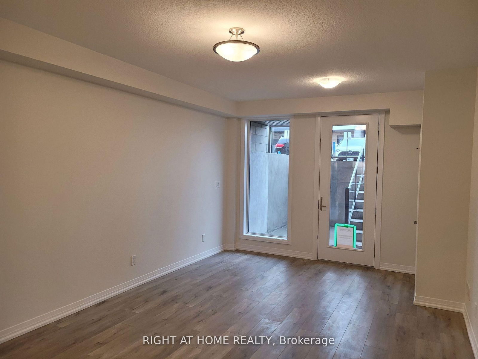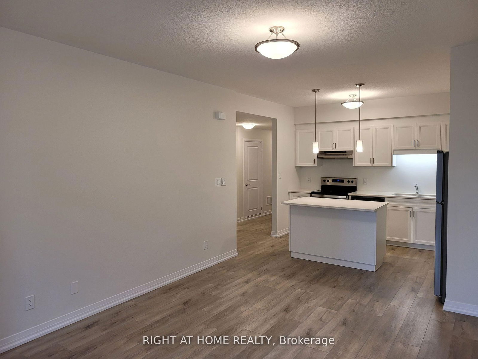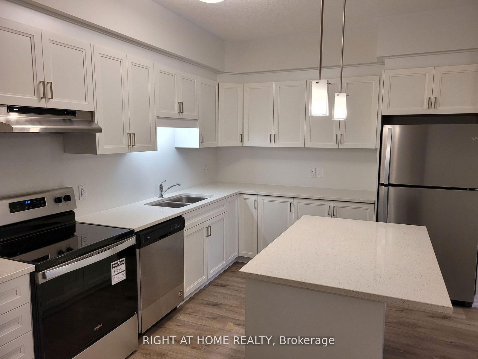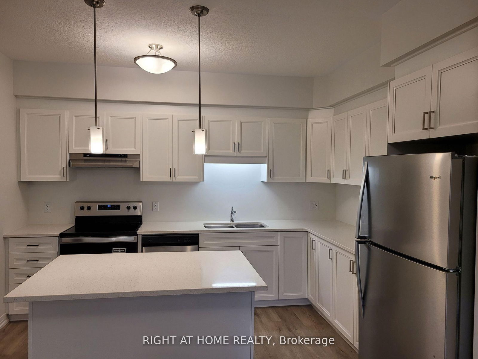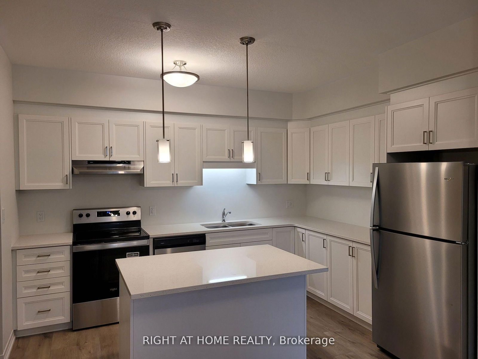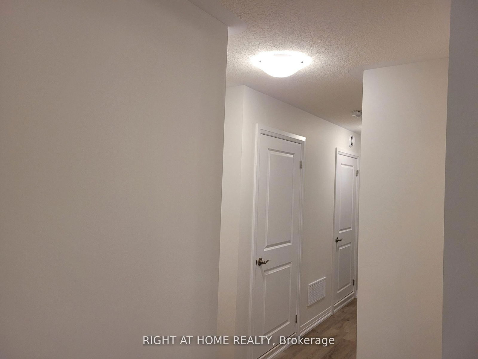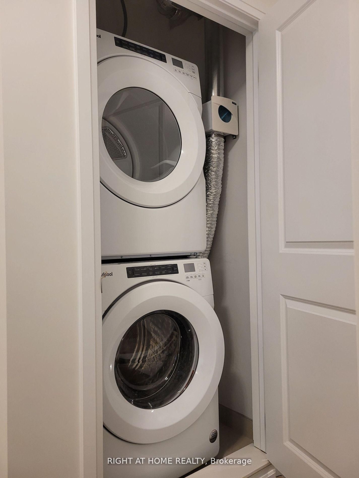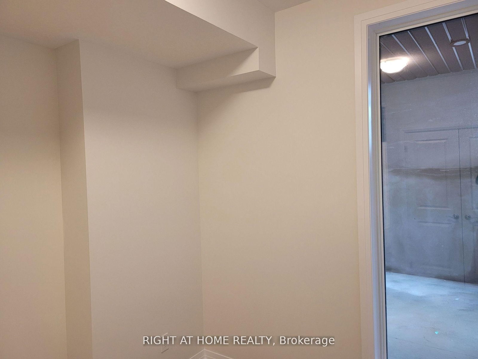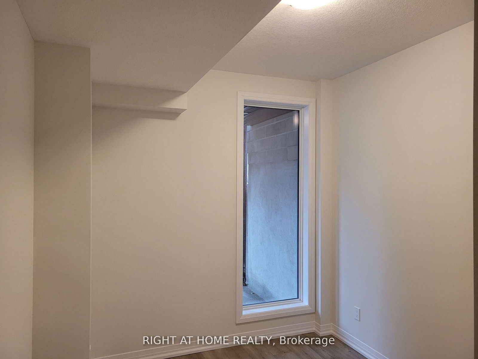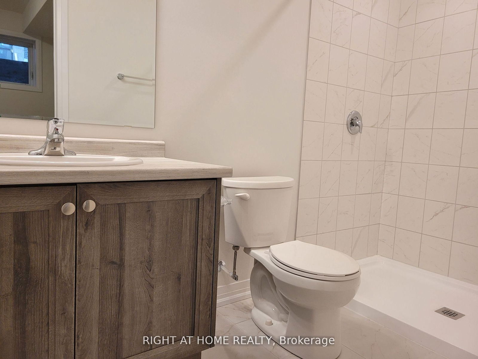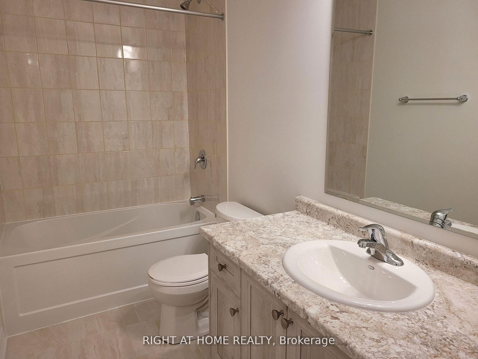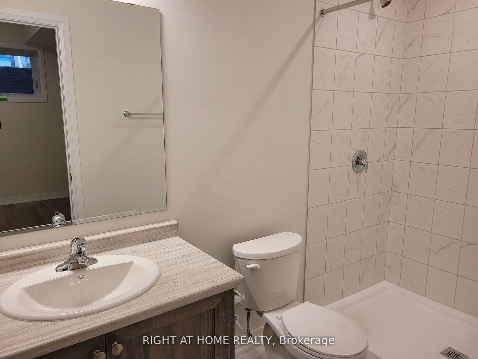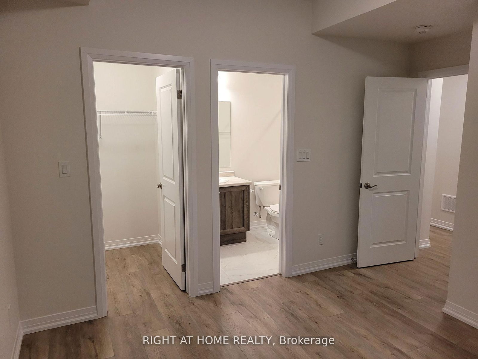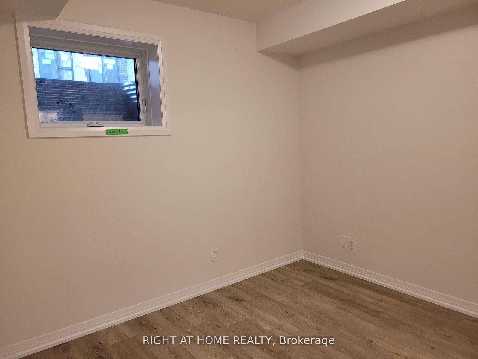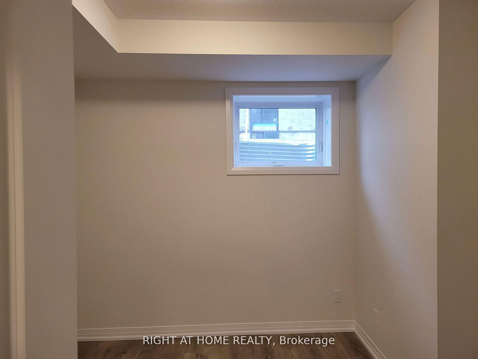79A - 261 Woodbine Ave
Listing History
Details
Ownership Type:
Condominium
Property Type:
Townhouse
Possession Date:
April 1, 2025
Lease Term:
1 Year
Utilities Included:
No
Outdoor Space:
Balcony
Furnished:
No
Exposure:
South
Locker:
None
Laundry:
Upper
Amenities
About this Listing
Amazing! One (1) Year Old, 3 Bedroom, 2 Washroom Condo, Unit A079 (Ground Floor Unit) At 261 Woodbine Ave. Primary Bedroom With Ensuite Washroom W/Shower, Fully Upgraded Kitchen With Quartz Counter Tops And Stainless Steel Appliances. Laminate Flooring Throughout. Master Bedroom With Walk In Closet. Close To School, Shopping Centre, Park, And All Other Amenities! Includes 1 Parking Spot.
ExtrasS/S Fridge, S/S Dishwasher. S/S Range, Washer & Dryer, Water Softener, Window Coverings, Elf's, No Pets Or Smoking , Tenant Pays All Utilities And Hwt Rental
right at home realtyMLS® #X11996127
Fees & Utilities
Utilities Included
Utility Type
Air Conditioning
Heat Source
Heating
Room Dimensions
Living
Window, Open Concept
Dining
Combined with Living, Open Concept
Kitchen
Stainless Steel Appliances, Quartz Counter
Laundry
Primary
Ensuite Bath, Balcony
2nd Bedroom
Window, Closet
3rd Bedroom
Window
Similar Listings
Explore Huron Park
Commute Calculator
Mortgage Calculator
Building Trends At Huron Village
Days on Strata
List vs Selling Price
Offer Competition
Turnover of Units
Property Value
Price Ranking
Sold Units
Rented Units
Best Value Rank
Appreciation Rank
Rental Yield
High Demand
Market Insights
Transaction Insights at Huron Village
| 2 Bed | 3 Bed | |
|---|---|---|
| Price Range | $544,000 - $580,000 | $524,000 - $605,000 |
| Avg. Cost Per Sqft | $487 | $507 |
| Price Range | $2,350 - $2,500 | $2,700 |
| Avg. Wait for Unit Availability | 193 Days | 111 Days |
| Avg. Wait for Unit Availability | 55 Days | 157 Days |
| Ratio of Units in Building | 73% | 28% |
Market Inventory
Total number of units listed and leased in Huron Park
