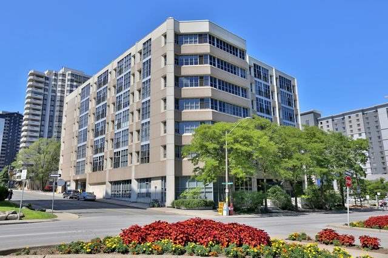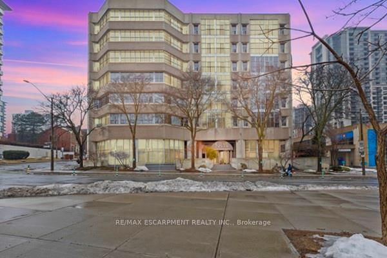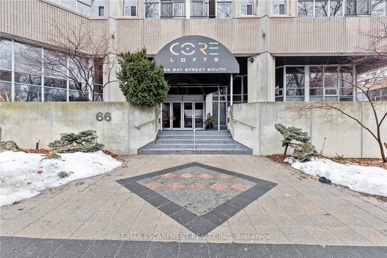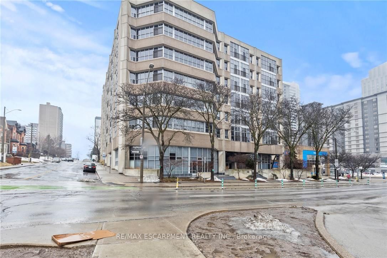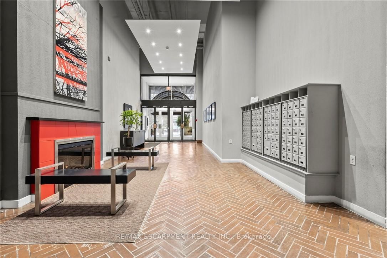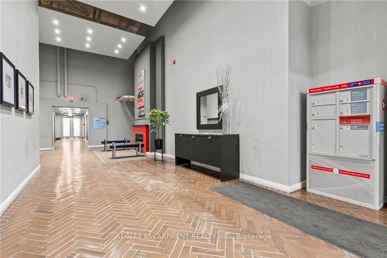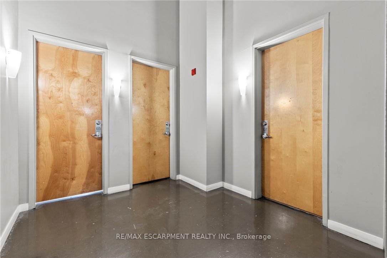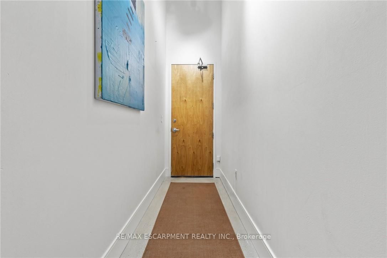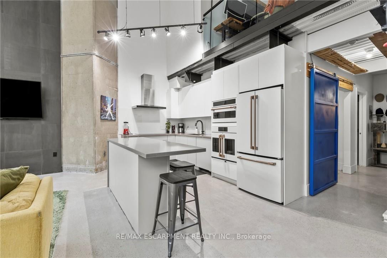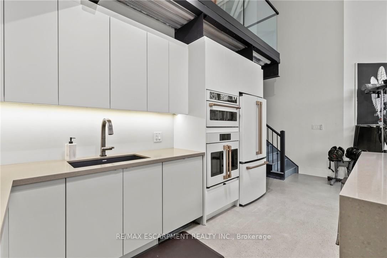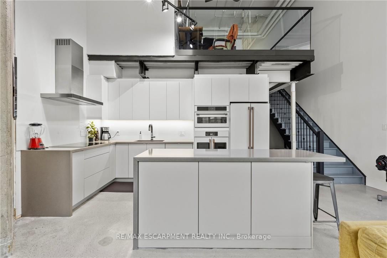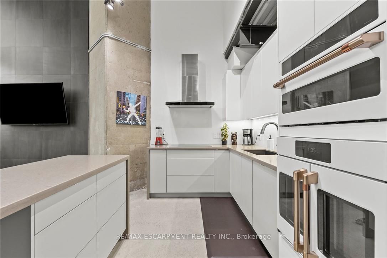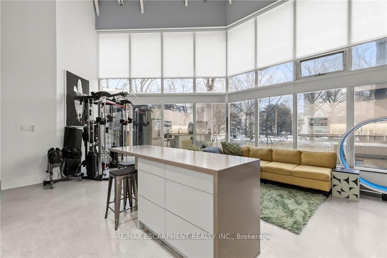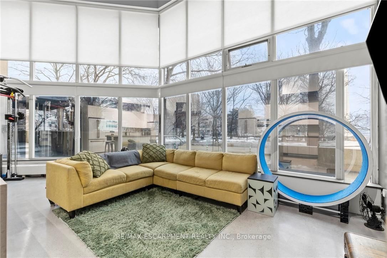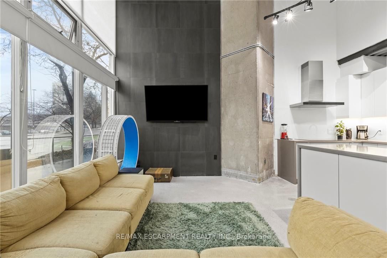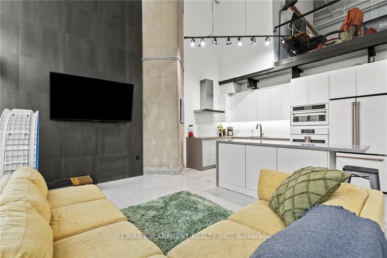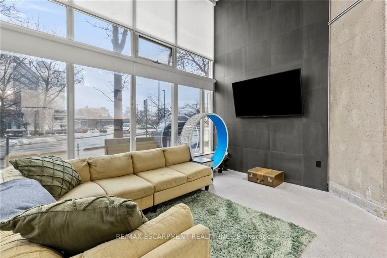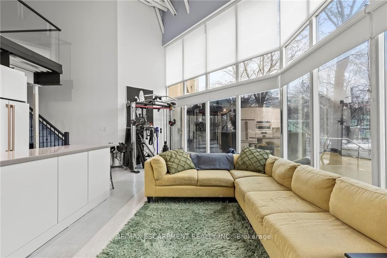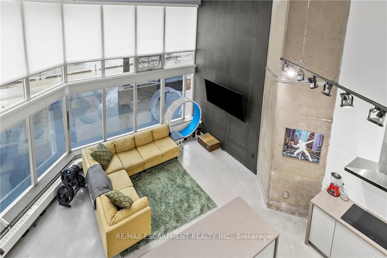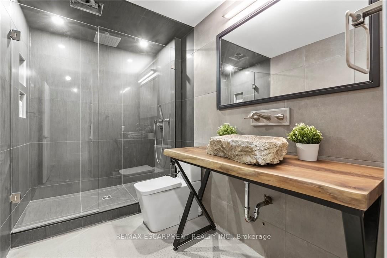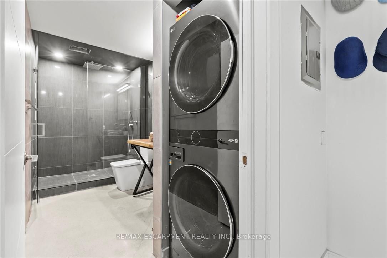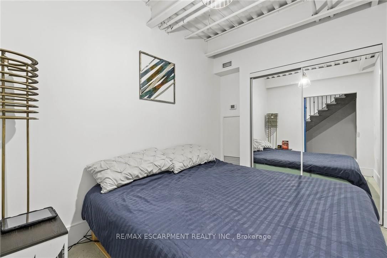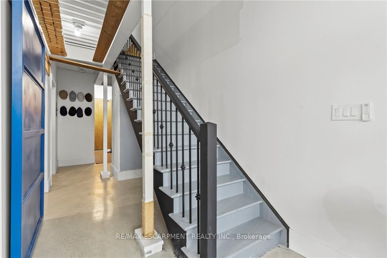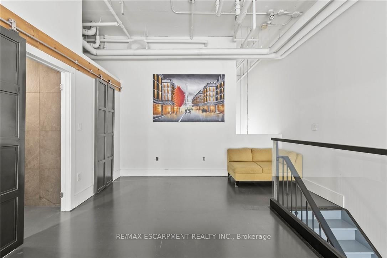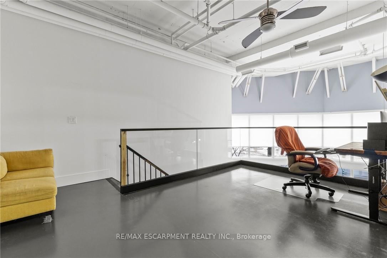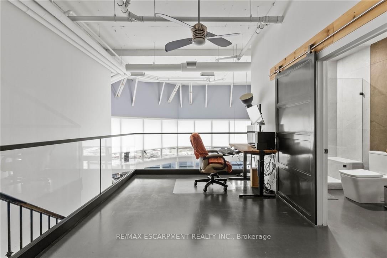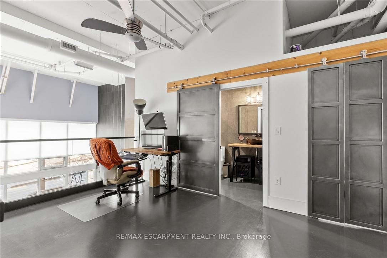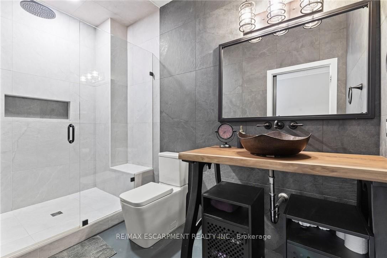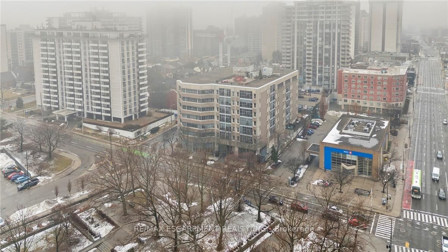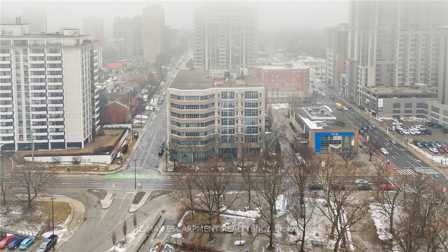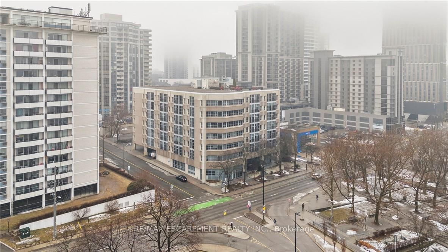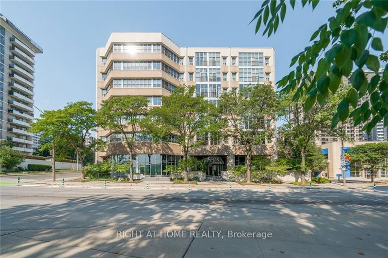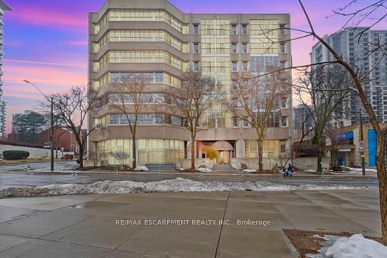Building Highlights
Property Type:
Hard Loft
Number of Storeys:
8
Number of Units:
98
Condo Completion:
2005
Condo Demand:
No Data
Unit Size Range:
602 - 1,830 SQFT
Unit Availability:
Low
Property Management:
Amenities
About 66 Bay Street S — Core Lofts
If you’re looking for a home with character, Core Lofts at 66 Bay Street S could be the place for you. Converted by Alterra Group in 2005, this development brings 98 Hamilton hard lofts to the Durand neighbourhood. These airy suites range in size from 602 to 1830 square feet and are spread over just 8 storeys.
Maintenance fees are $0.71 per-square-foot, which is lower than the neighbourhood average of $0.84 per-square-foot.
The Neighbourhood
Living here means you’re just a 7-minute walk from Koi, Lazy Flamingo and Sana Grill, making it easy to dazzle your taste buds without much effort. There’s always time for coffee with Tim Hortons, Ark + Anchor Espresso Bar and Js Cafeteria a short 10-minute walk away.
There are a number of grocery stores within a short drive, including B & T Food, Goodness Me! Natural Food Market and Hasty Market.
There are a number of banks within a short drive, including National Bank and RBC Royal Bank for all your investment needs.
There are plenty of parks nearby to keep your family busy, including Oak-Park, York Boulevard Parkette #1 and Durand Park, which are less than 14 minutes away by foot.
Like to shop? Everything you need is close by when you live at 66 Bay Street S, including Main Hess Mall, Jackson Square and Hamilton City Centre which are only 13 away.
When the weekend rolls around, Circa, Beckett Fine Art and Textures Craftworks are within a short 2-minute drive away.
Core Lofts is a short drive away from Dr. J.E. Davey Elementary School and St. Lawrence Catholic Elementary School, giving you plenty of choice for your child’s education.
Transportation
For longer journeys there’s a light transit stop at MacNab Terminal Platform 2 for your transportation needs.
Maintenance Fees
Listing History for Core Lofts
Reviews for Core Lofts
No reviews yet. Be the first to leave a review!
 2
2Listings For Sale
Interested in receiving new listings for sale?
 0
0Listings For Rent
Interested in receiving new listings for rent?
Similar Lofts
Explore Durand
Commute Calculator
Demographics
Based on the dissemination area as defined by Statistics Canada. A dissemination area contains, on average, approximately 200 – 400 households.
Building Trends At Core Lofts
Days on Strata
List vs Selling Price
Or in other words, the
Offer Competition
Turnover of Units
Property Value
Price Ranking
Sold Units
Rented Units
Best Value Rank
Appreciation Rank
Rental Yield
High Demand
Market Insights
Transaction Insights at Core Lofts
| 1 Bed | 1 Bed + Den | 2 Bed | 2 Bed + Den | |
|---|---|---|---|---|
| Price Range | No Data | No Data | No Data | No Data |
| Avg. Cost Per Sqft | No Data | No Data | No Data | No Data |
| Price Range | $2,150 | $2,300 | $3,100 | No Data |
| Avg. Wait for Unit Availability | 208 Days | 620 Days | 205 Days | No Data |
| Avg. Wait for Unit Availability | 290 Days | 926 Days | 509 Days | No Data |
| Ratio of Units in Building | 40% | 12% | 44% | 4% |
Market Inventory
Total number of units listed and sold in Durand
