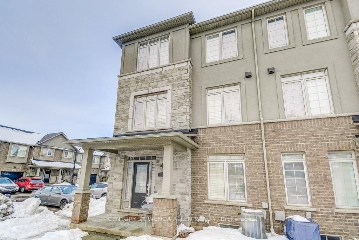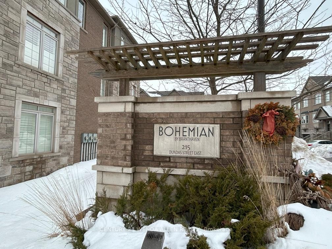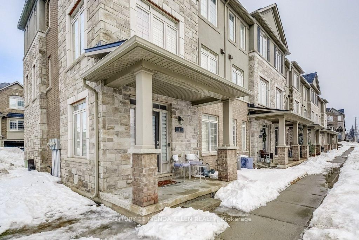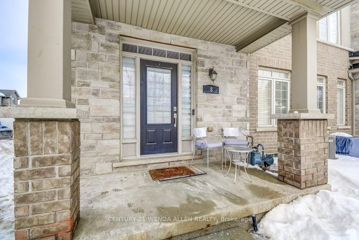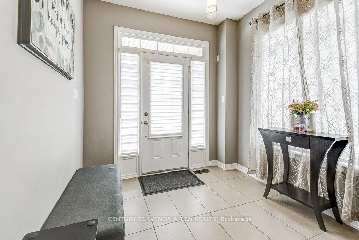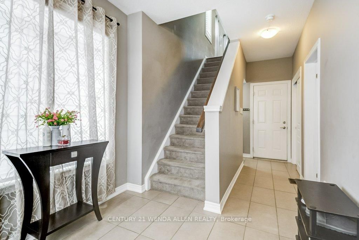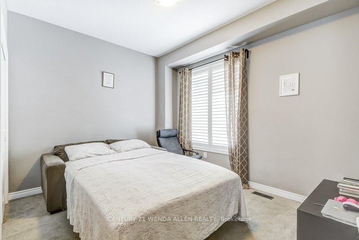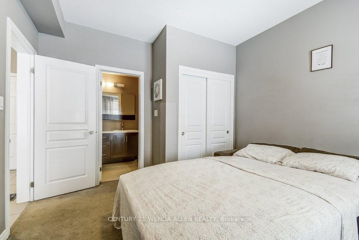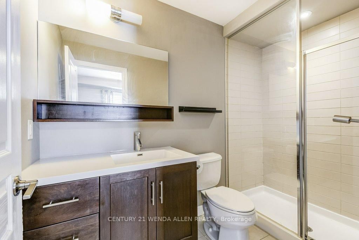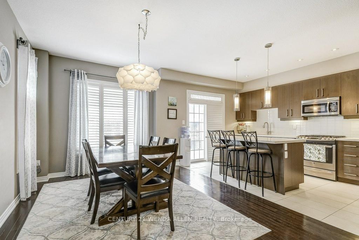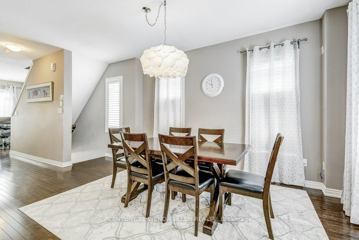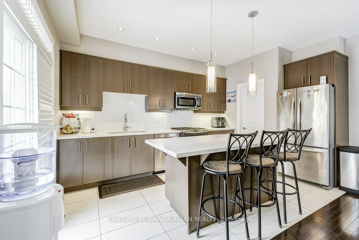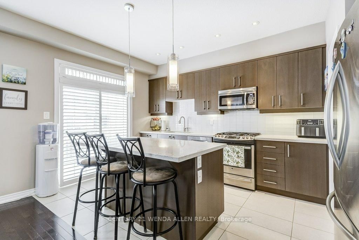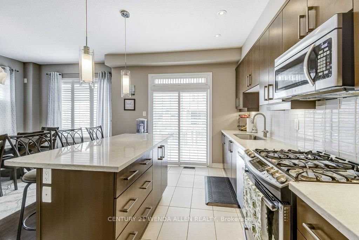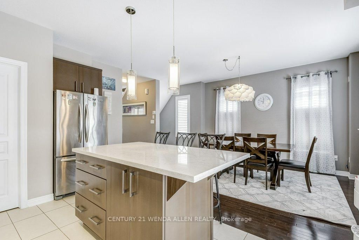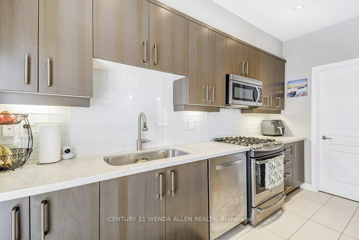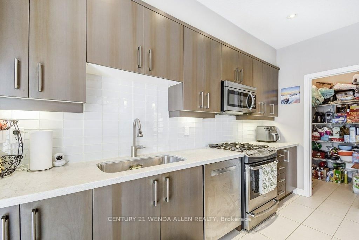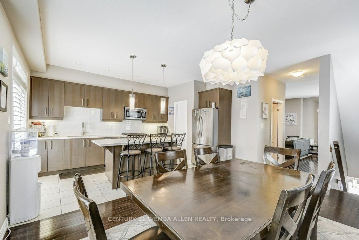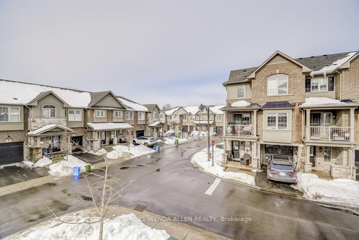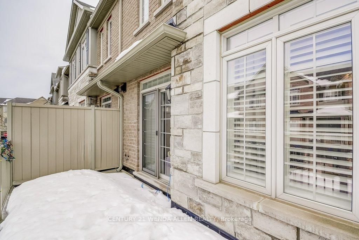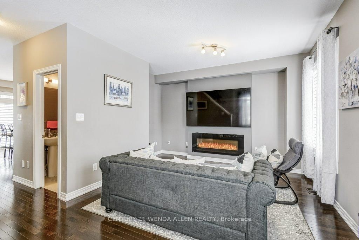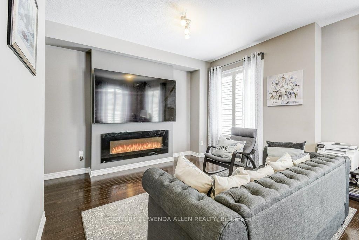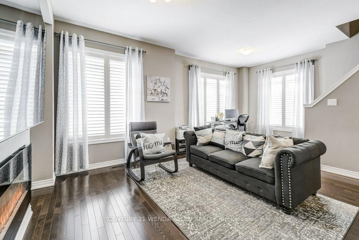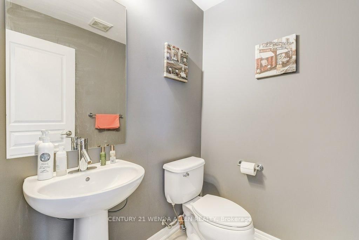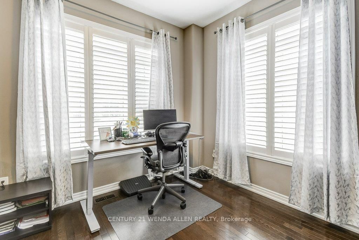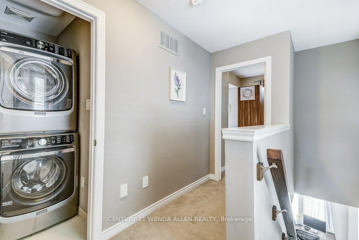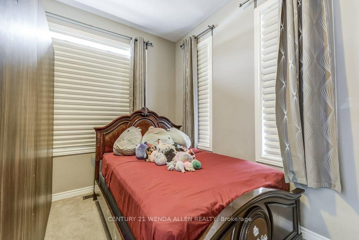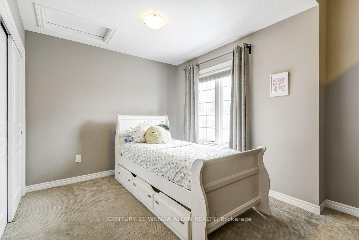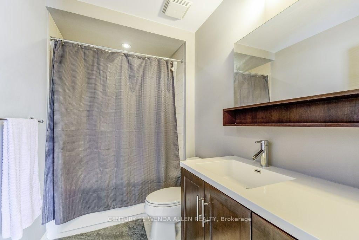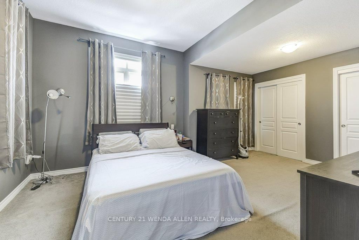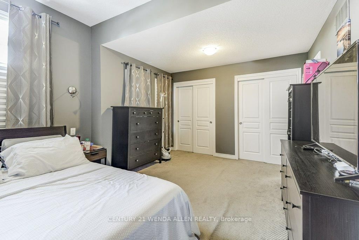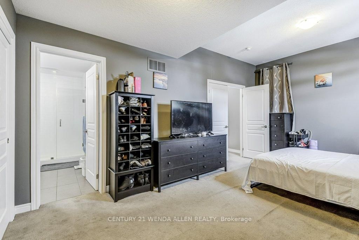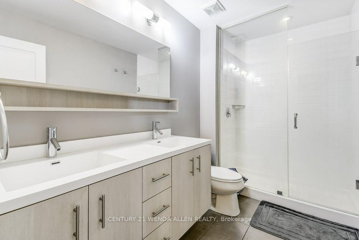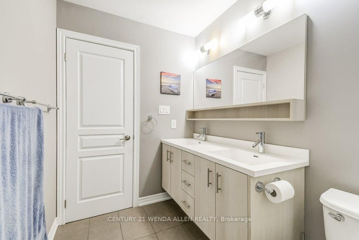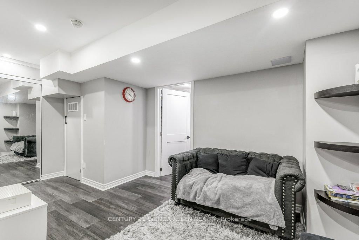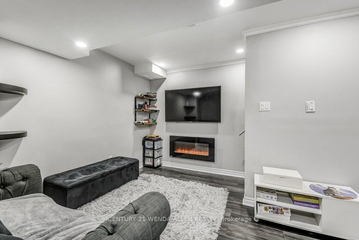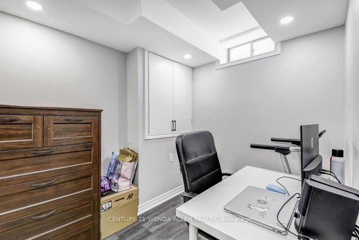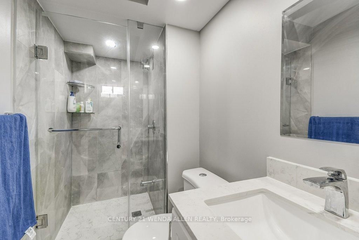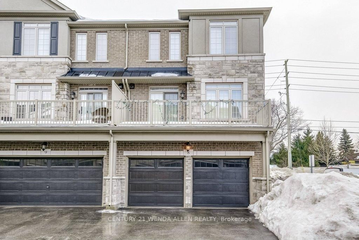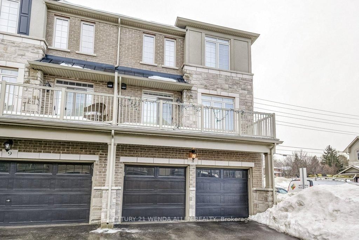Listing History
Unit Highlights
Ownership Type:
Condominium
Property Type:
Townhouse
Maintenance Fees:
$217/mth
Taxes:
$6,075 (2025)
Cost Per Sqft:
$528 - $593/sqft
Outdoor Space:
Enclosed/Solarium
Locker:
None
Exposure:
North
Possession Date:
May 1, 2025
Laundry:
Upper
Amenities
About this Listing
Spacious end unit townhouse close to the downtown area of Waterdown Village in theBohemian development by Branthaven. This Echo model offers a total of approx. 1974 sq. ft.of living space, a double garage with inside entry and a large 20' balcony. This townhousehas had many updates which includes a finished basement. There is a nice entrance foyerwith a double closet and a bedroom with double closet and ensuite bathroom. An open plandining area to the kitchen with all stainless steel appliances, an island, quartz counters,glass backsplash a walk-in pantry, tiled flooring and sliding doors to the large balcony. The livingroom has hardwood flooring and an electric fireplace. The upper level has two very largebedrooms both with ensuite bathrooms. There is also a laundry closet with a washer and dryeron the upper level. The basement has been finished and provides a recreation room with electricfireplace and mirrored closet, a small office and a bathroom. There is plenty of visitors parking. Don't miss out o this opportunity to own this special home!
ExtrasFRIDGE, STOVE, MICROWAVE, DISHWASHER, WASHER, DRYER, ELECTRIC FIREPLACES (2), ALL WINDOW BLINDS, ALL CALIFORNIA SHUTTERS, GARAGE DOOR OPENER (2) AND REMOTES (IF ANY)
century 21 wenda allen realtyMLS® #X11998125
Fees & Utilities
Maintenance Fees
Utility Type
Air Conditioning
Heat Source
Heating
Room Dimensions
Foyer
Tile Floor, Access To Garage, Closet
Bedroom
3 Piece Ensuite, Closet
Kitchen
Quartz Counter, Stainless Steel Appliances, Tile Floor
Kitchen
Quartz Counter, Stainless Steel Appliances, Tile Floor
Living
hardwood floor, Electric Fireplace, California Shutters
Dining
hardwood floor, California Shutters
Primary
4 Piece Ensuite, Double Closet
Primary
4 Piece Ensuite, Double Closet
Bedroom
4 Piece Ensuite, Closet
Laundry
Similar Listings
Explore Waterdown
Commute Calculator
Demographics
Based on the dissemination area as defined by Statistics Canada. A dissemination area contains, on average, approximately 200 – 400 households.
Building Trends At Bohemian Townhomes
Days on Strata
List vs Selling Price
Offer Competition
Turnover of Units
Property Value
Price Ranking
Sold Units
Rented Units
Best Value Rank
Appreciation Rank
Rental Yield
High Demand
Market Insights
Transaction Insights at Bohemian Townhomes
| 2 Bed | 2 Bed + Den | 3 Bed | 3 Bed + Den | |
|---|---|---|---|---|
| Price Range | No Data | $842,500 | No Data | No Data |
| Avg. Cost Per Sqft | No Data | $506 | No Data | No Data |
| Price Range | $2,450 - $2,600 | No Data | No Data | No Data |
| Avg. Wait for Unit Availability | 169 Days | 857 Days | 105 Days | No Data |
| Avg. Wait for Unit Availability | 353 Days | No Data | 578 Days | No Data |
| Ratio of Units in Building | 35% | 9% | 55% | 3% |
Market Inventory
Total number of units listed and sold in Waterdown
