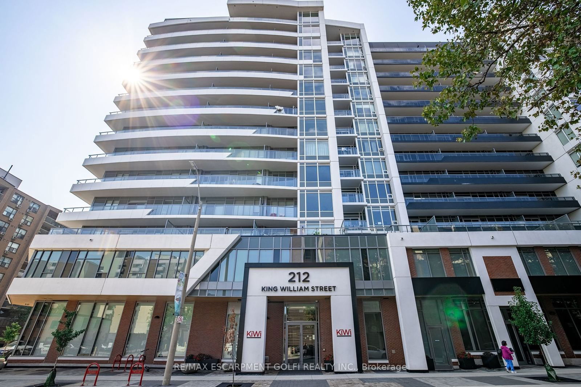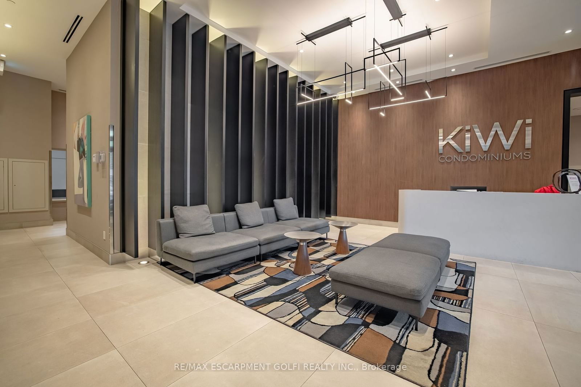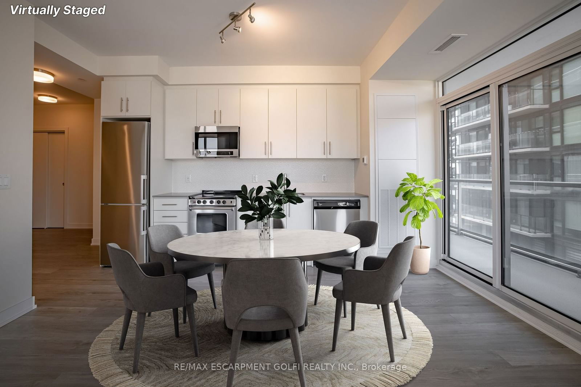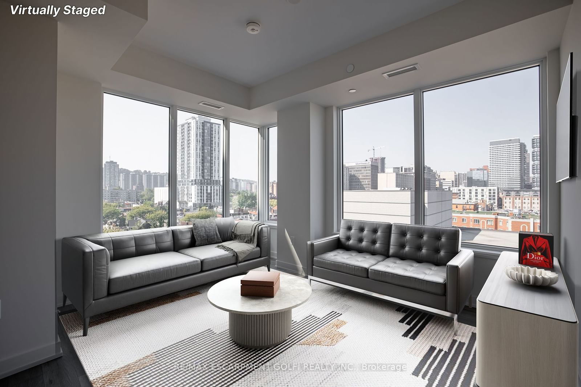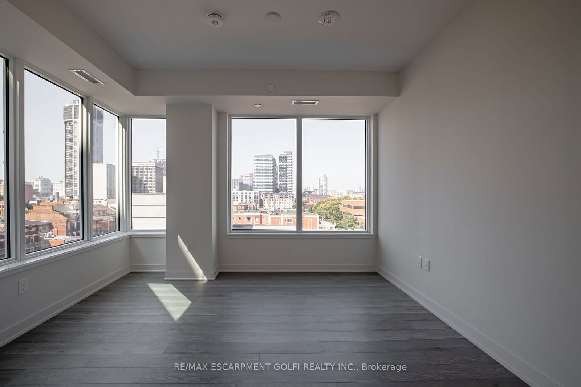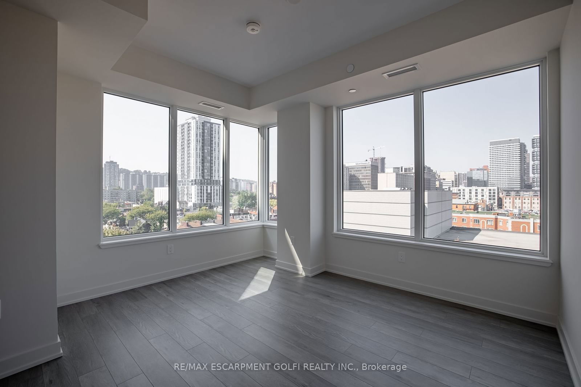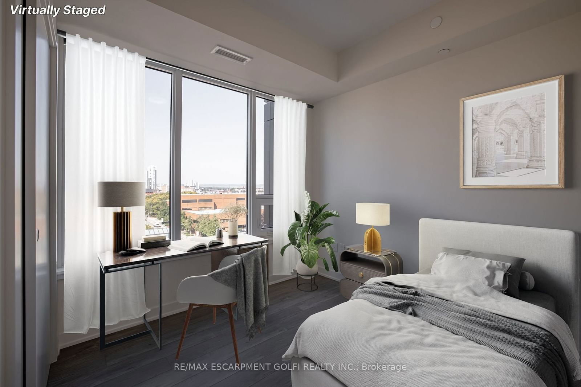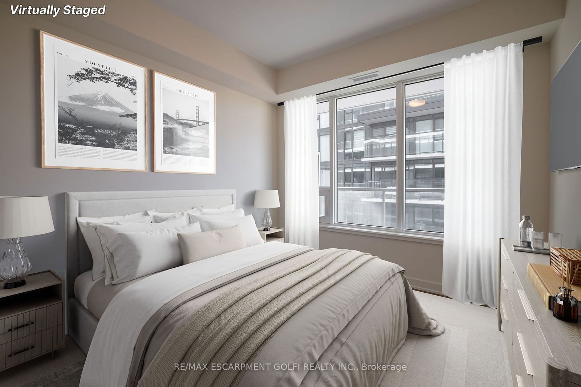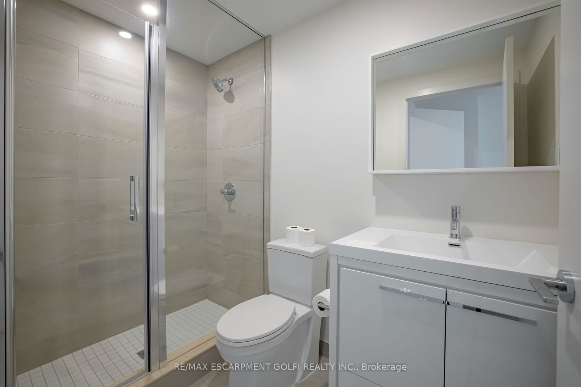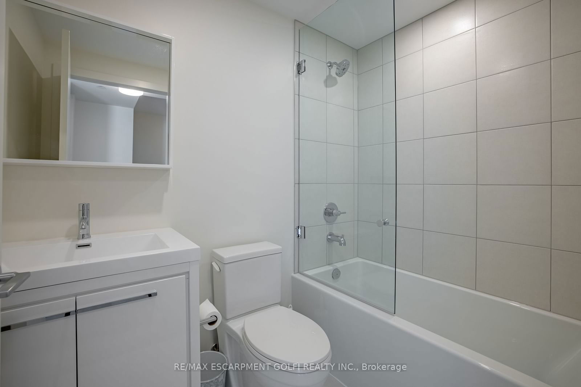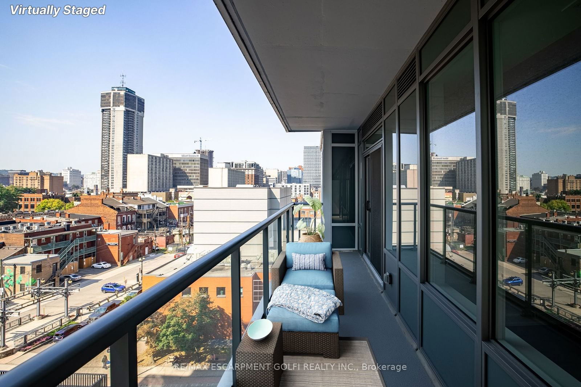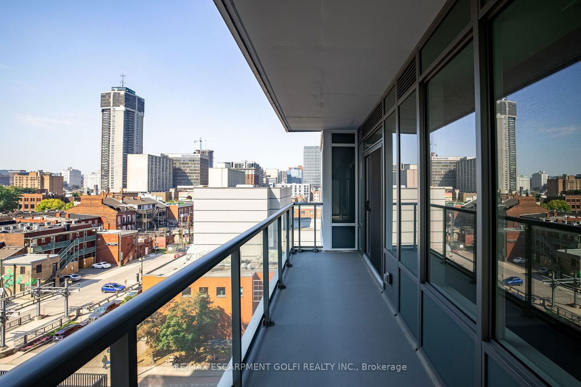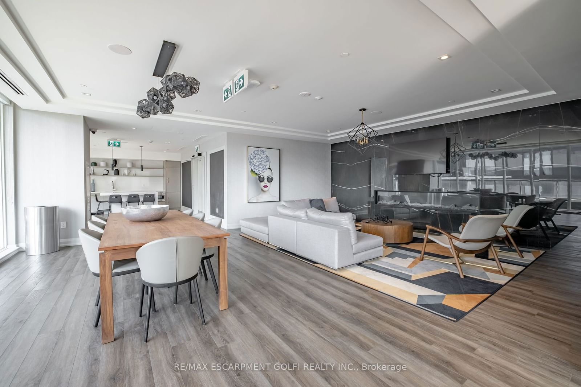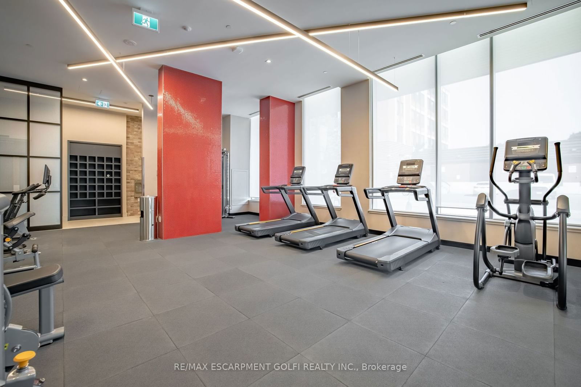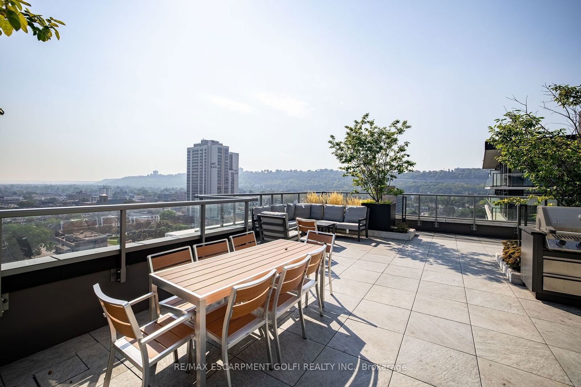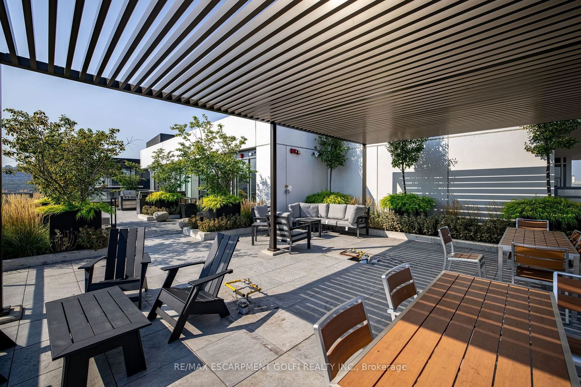Listing History
Unit Highlights
Property Type:
Condo
Maintenance Fees:
$594/mth
Taxes:
$4,571 (2024)
Cost Per Sqft:
$667/sqft
Outdoor Space:
Balcony
Locker:
Owned
Exposure:
South West
Possession Date:
Flexible
Amenities
About this Listing
Bonus: 2 Years Maintenance Fee Paid on Accepted Offer! This is the perfect opportunity for first-time homebuyers or seniors looking for a comfortable, low-maintenance lifestyle in the heart of Hamilton. This bright CORNER unit offers Escarpment and City views, filling the space with natural light. With 2 bedrooms, 2 full baths, and 823 sq ft of living space, plus a 100 sq ft balcony, its the ideal space to call home. The modern kitchen with stainless steel appliances and quartz countertops flows into a welcoming living room with sliding patio doors. The primary bedroom includes a private 3-piece ensuite with a walk-in shower for added convenience. You'll love the ease of in-suite laundry, a parking spot right by the elevator, and 2 lockers for extra storage. Enjoy the buildings amenities, including a gym, yoga studio, party room, rooftop patio, and 24/7 concierge. Steps from future LRT, GO Stations, and major highways, this unit offers a safe, connected, and stress-free lifestyle!
ExtrasBuilt-in Microwave, Carbon Monoxide Detector, Central Vac, Dishwasher, Dryer, Garage Door Opener, Refrigerator, Smoke Detector, Stove, Washer
re/max escarpment golfi realty inc.MLS® #X11900254
Fees & Utilities
Maintenance Fees
Utility Type
Air Conditioning
Heat Source
Heating
Room Dimensions
Living
Combined with Dining, Balcony, Bay Window
Bedroom
Bay Window
Bedroom
Bathroom
3 Piece Ensuite
Bathroom
3 Piece Bath
Kitchen
Similar Listings
Explore Beasley
Commute Calculator
Building Trends At KiWi Condos
Days on Strata
List vs Selling Price
Offer Competition
Turnover of Units
Property Value
Price Ranking
Sold Units
Rented Units
Best Value Rank
Appreciation Rank
Rental Yield
High Demand
Market Insights
Transaction Insights at KiWi Condos
| 1 Bed | 1 Bed + Den | 2 Bed | 2 Bed + Den | 3 Bed | |
|---|---|---|---|---|---|
| Price Range | $350,000 - $396,000 | $380,000 - $465,000 | $465,000 - $739,000 | $575,000 | No Data |
| Avg. Cost Per Sqft | $680 | $673 | $744 | $598 | No Data |
| Price Range | $1,700 - $2,250 | $1,850 - $2,500 | $2,250 - $2,800 | $2,800 | No Data |
| Avg. Wait for Unit Availability | 84 Days | 51 Days | 106 Days | 894 Days | No Data |
| Avg. Wait for Unit Availability | 10 Days | 13 Days | 15 Days | 205 Days | No Data |
| Ratio of Units in Building | 35% | 31% | 32% | 4% | 1% |
Market Inventory
Total number of units listed and sold in Beasley
