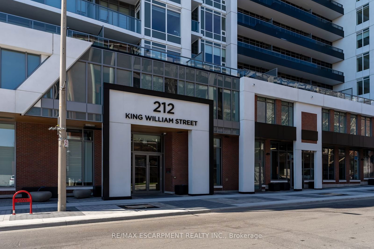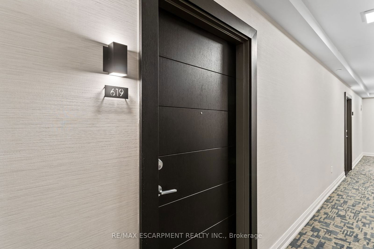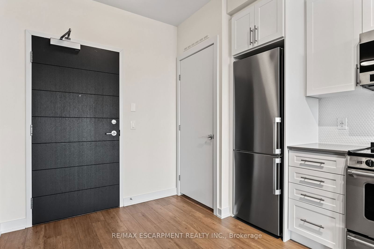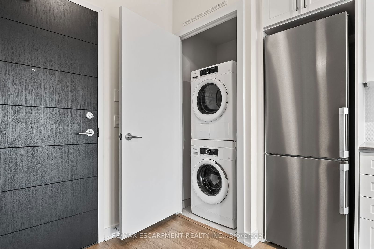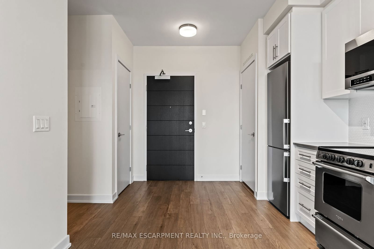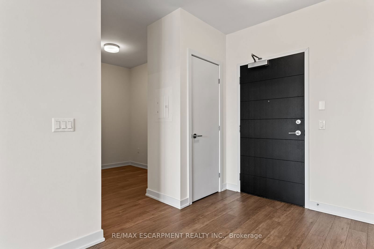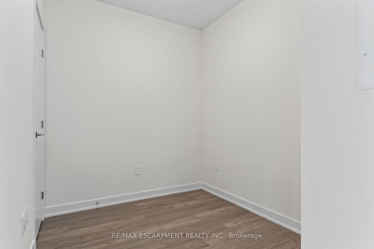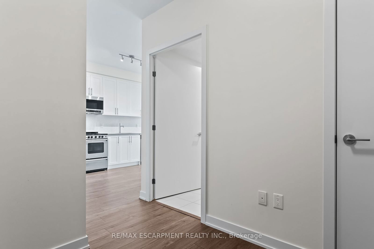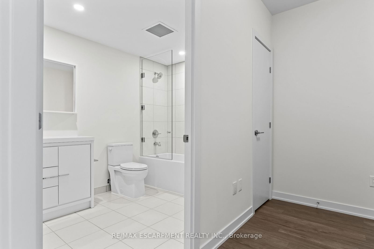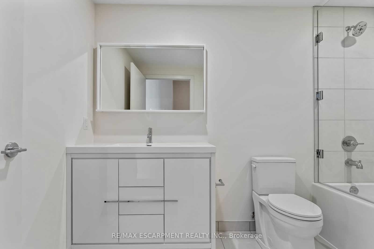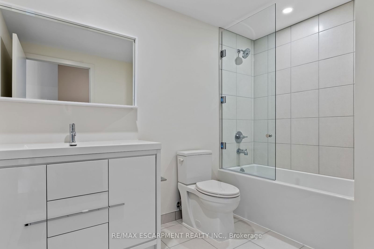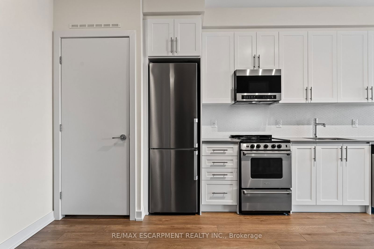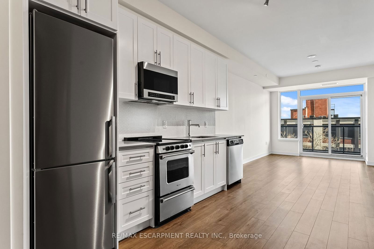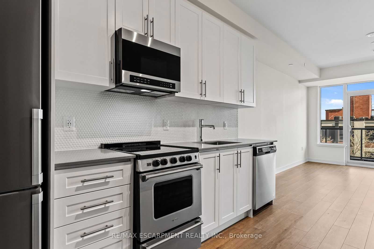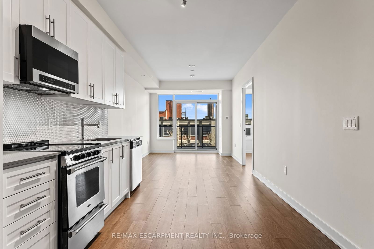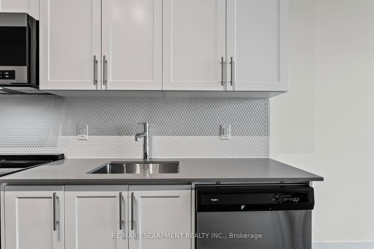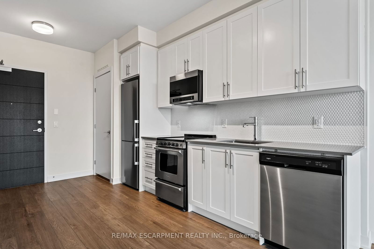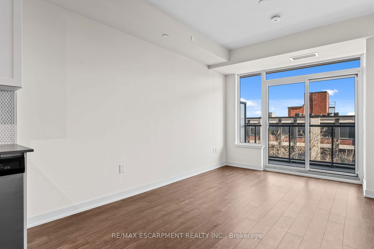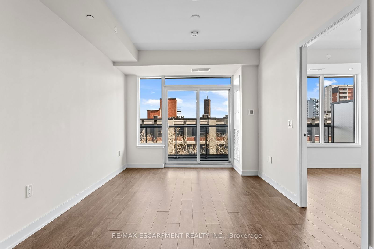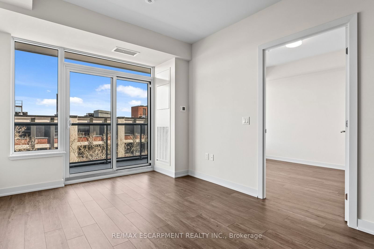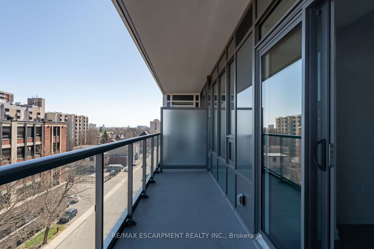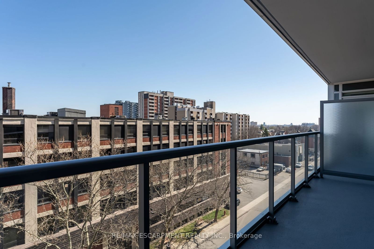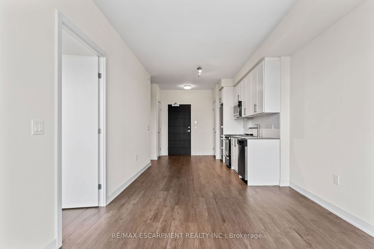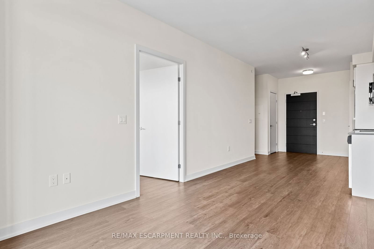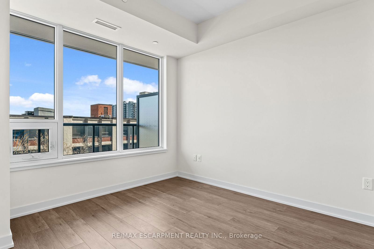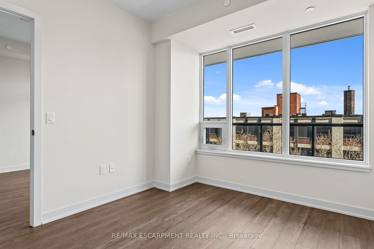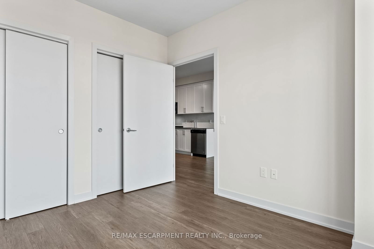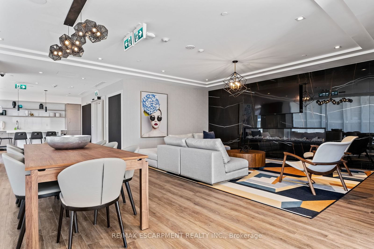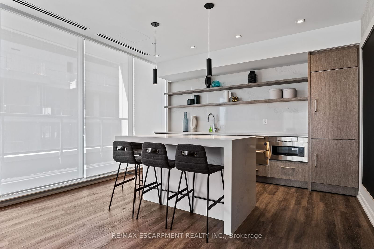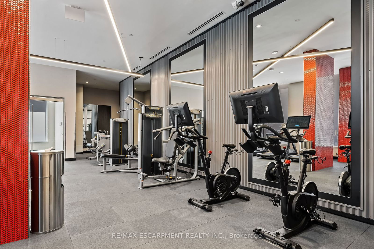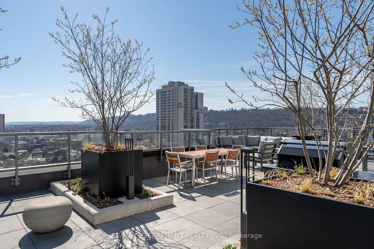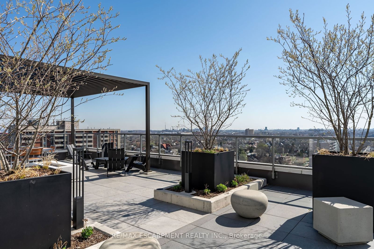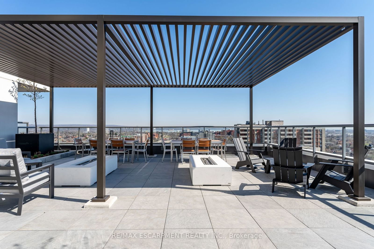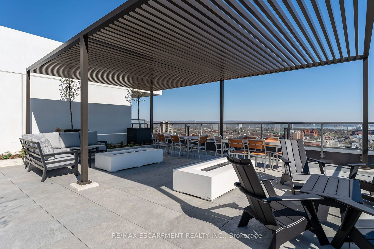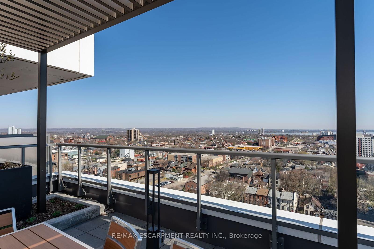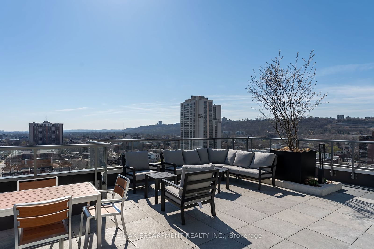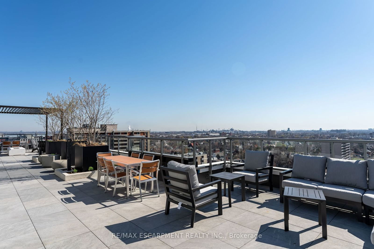Listing History
Unit Highlights
Property Type:
Condo
Maintenance Fees:
$441/mth
Taxes:
$3,816 (2024)
Cost Per Sqft:
$714/sqft
Outdoor Space:
Balcony
Locker:
Owned
Exposure:
North
Possession Date:
Immediately/TBA
Laundry:
Ensuite
Amenities
About this Listing
Freshly painted and ready to move in! Beautiful, newly constructed condominium in walkable downtown Hamilton close to amenities. Fabulous Kings Cross model offers 658 square feet. Open kitchen with white cabinetry, backsplash and stainless steel appliances. Living room with walk out to incredible 100 square foot balcony. Desirable den for home office or entertainment space. Spacious primary bedroom and 4 piece bathroom. In-suite laundry, stainless steel appliances and owned locker for storage. Building amenities include roof top patio for entertaining and BBQ, party room, gym and a concierge. You will love the spectacular roof top views!
Extrasfridge, stove, dishwasher, washer, dryer
re/max escarpment realty inc.MLS® #X11922581
Fees & Utilities
Maintenance Fees
Utility Type
Air Conditioning
Heat Source
Heating
Room Dimensions
Kitchen
Living
Primary
Den
Similar Listings
Explore Beasley
Commute Calculator
Building Trends At KiWi Condos
Days on Strata
List vs Selling Price
Offer Competition
Turnover of Units
Property Value
Price Ranking
Sold Units
Rented Units
Best Value Rank
Appreciation Rank
Rental Yield
High Demand
Market Insights
Transaction Insights at KiWi Condos
| 1 Bed | 1 Bed + Den | 2 Bed | 2 Bed + Den | 3 Bed | |
|---|---|---|---|---|---|
| Price Range | $350,000 - $396,000 | $380,000 - $465,000 | $465,000 - $739,000 | $575,000 | No Data |
| Avg. Cost Per Sqft | $680 | $673 | $744 | $598 | No Data |
| Price Range | $1,700 - $2,250 | $1,850 - $2,500 | $2,250 - $2,800 | $2,800 | No Data |
| Avg. Wait for Unit Availability | 84 Days | 51 Days | 106 Days | 894 Days | No Data |
| Avg. Wait for Unit Availability | 10 Days | 13 Days | 15 Days | 205 Days | No Data |
| Ratio of Units in Building | 35% | 31% | 32% | 4% | 1% |
Market Inventory
Total number of units listed and sold in Beasley
