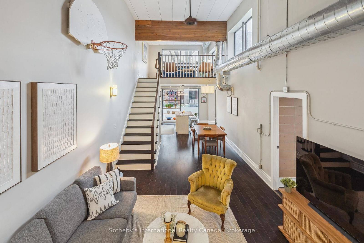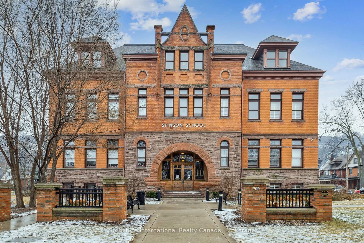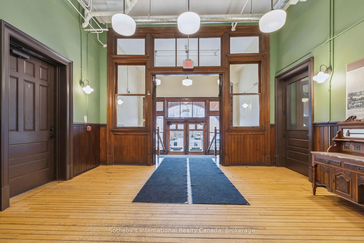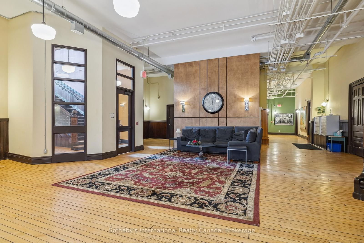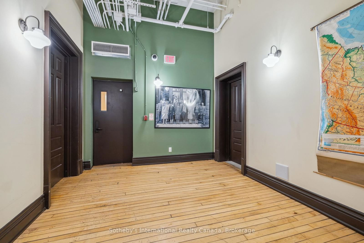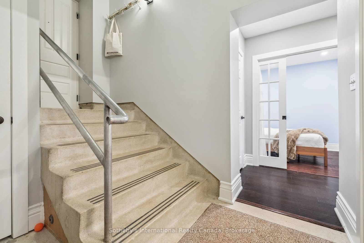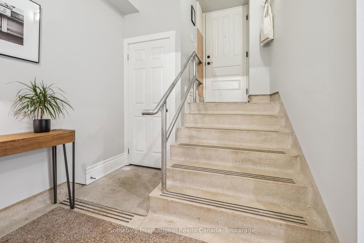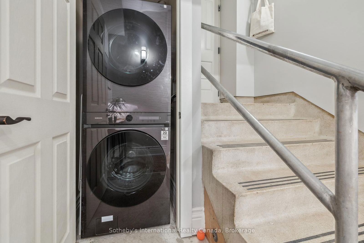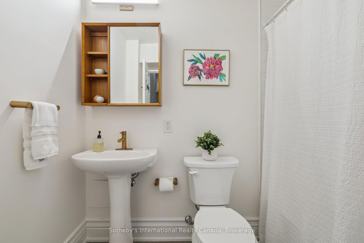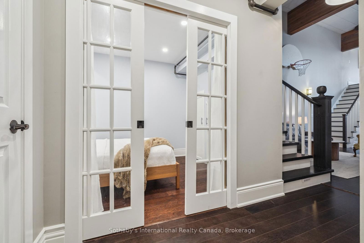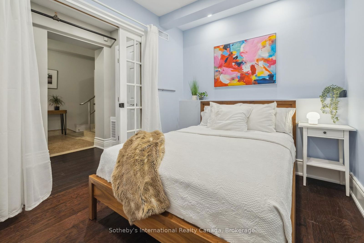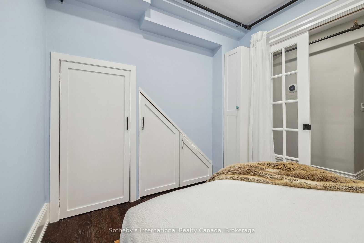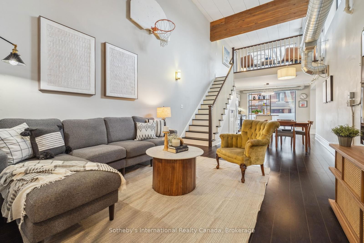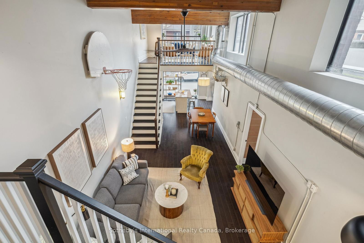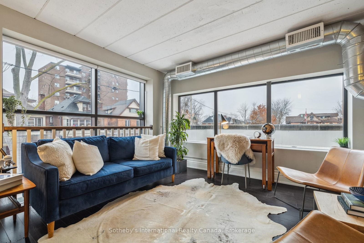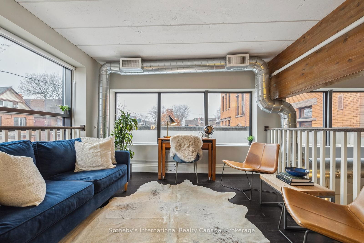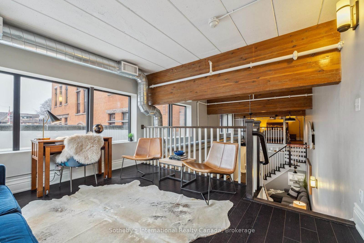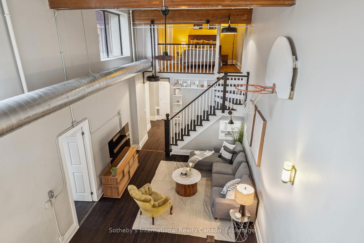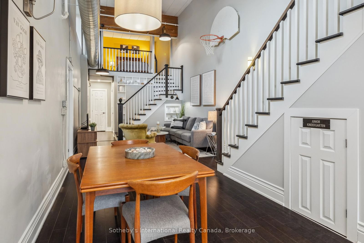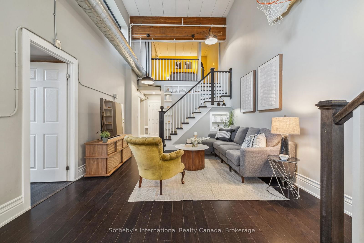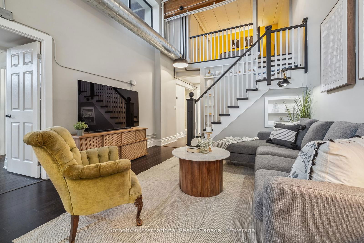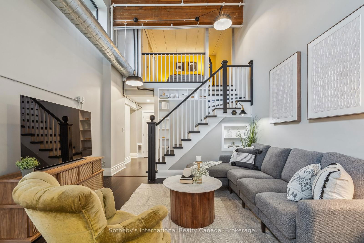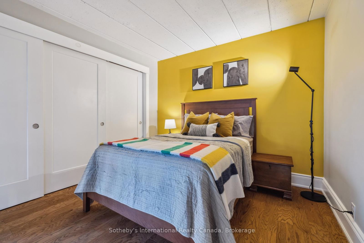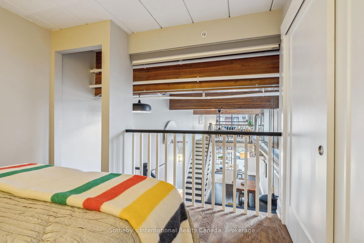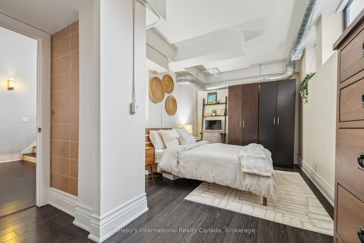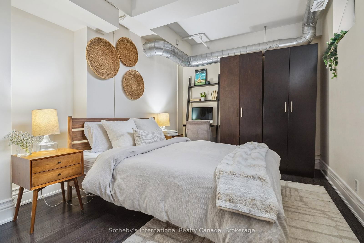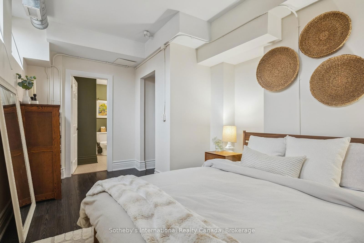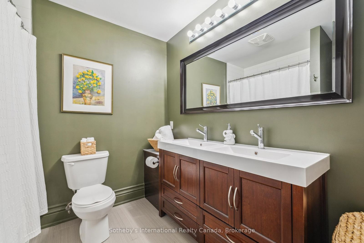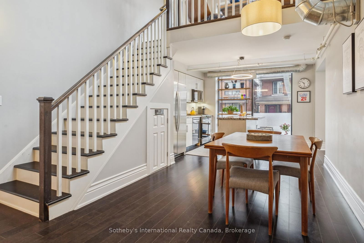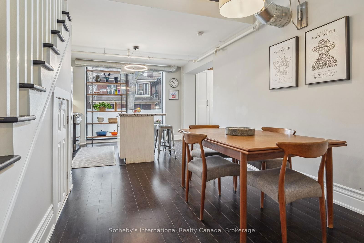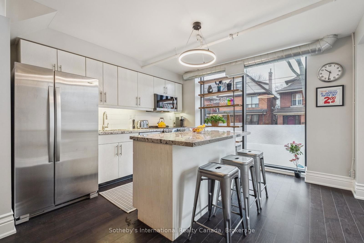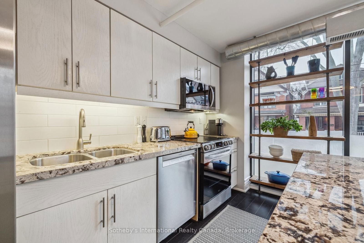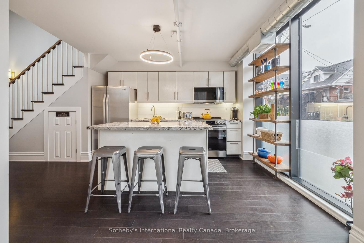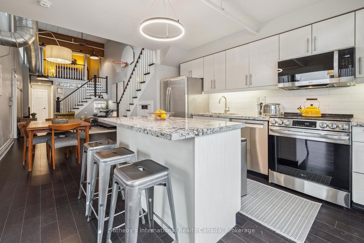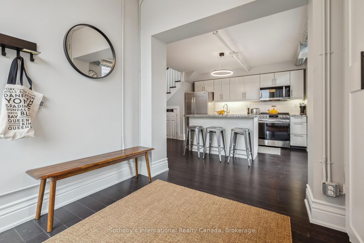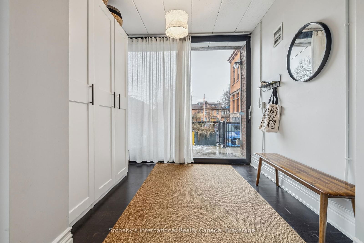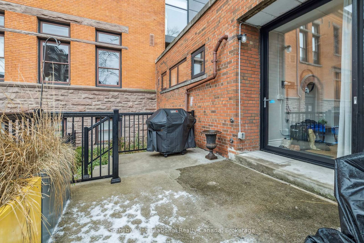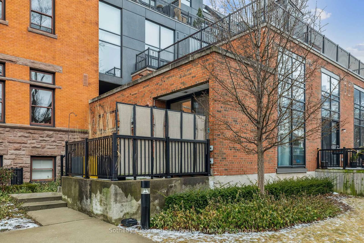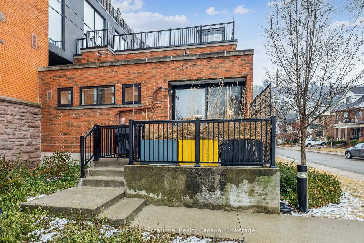Listing History
Details
Ownership Type:
Condominium
Property Type:
Hard Loft
Maintenance Fees:
$838/mth
Taxes:
$6,279 (2024)
Cost Per Sqft:
$466/sqft
Outdoor Space:
Terrace
Locker:
None
Exposure:
West
Possession Date:
60-89 days
Laundry:
Main
Amenities
About this Listing
School is in session in this truly unique, large condo that almost feels like a house! With over 1600 square feet of living space on two floors, this huge 3-bedroom unit boasts soaring ceilings of nearly 17'. As part of the historic Stinson School's former gymnasium, this well appointed unit offers a lesson in class (ahem)! Grade A+ finishes include engineered hardwood flooring, granite countertops, stylish fixtures, six brand new appliances! The large windows flood the unit with natural light, and the hints of heritage character (huge wooden ceiling beams, terrazzo entry stairs, exposed brick) make this loft a truly special place. An incredible 9-foot tall sliding door leads from the kitchen and dining area to an exclusive 180 square foot outdoor terrace with steps that lead to the unit's parking space, allowing you to enjoy direct exterior access to the unit or be the first one outside for recess! The layout of the unit is largely open concept, with two elevated mezzanines at the ends of the large open living area: one is a bedroom with large closet, and the other is a fabulous office or den. The kitchen is bright and well-equipped with all-new stainless appliances and an island with dining bar. The primary suite is located off the living area and includes a very large 5-pc bathroom. The third bedroom, another 4-pc bathroom, entry foyer and laundry closet complete the sprawling floor plan. Filled with character, light, and space, this spectacular condo offers an incredible quality of life for a wide variety of buyers. Situated in the beautiful Stinson School Lofts, this home enjoys a quiet location in a wonderful neighbourhood with easy access to the mountain, downtown, and more. This remarkable unit is certainly a subject worth studying and graduating into!
ExtrasBuilt-in Microwave, Dishwasher, Dryer, Refrigerator, Stove, Washer, Window Coverings, Two closet cabinets in primary suite
sotheby's international realty canada, brokerageMLS® #X12071820
Fees & Utilities
Maintenance Fees
Utility Type
Air Conditioning
Heat Source
Heating
Room Dimensions
Kitchen
Living
Primary
Bathroom
5 Piece Ensuite, Double Sink
2nd Bedroom
Bathroom
4 Piece Bath
Family
3rd Bedroom
Similar Listings
Explore Stinson
Commute Calculator
Mortgage Calculator
Building Trends At Stinson School Lofts
Days on Strata
List vs Selling Price
Or in other words, the
Offer Competition
Turnover of Units
Property Value
Price Ranking
Sold Units
Rented Units
Best Value Rank
Appreciation Rank
Rental Yield
High Demand
Market Insights
Transaction Insights at Stinson School Lofts
| Studio | 1 Bed | 1 Bed + Den | 2 Bed | 2 Bed + Den | 3 Bed | |
|---|---|---|---|---|---|---|
| Price Range | No Data | No Data | No Data | No Data | No Data | No Data |
| Avg. Cost Per Sqft | No Data | No Data | No Data | No Data | No Data | No Data |
| Price Range | No Data | $2,075 - $2,150 | No Data | $2,700 | No Data | No Data |
| Avg. Wait for Unit Availability | No Data | 143 Days | 462 Days | 215 Days | No Data | No Data |
| Avg. Wait for Unit Availability | No Data | 206 Days | No Data | No Data | No Data | No Data |
| Ratio of Units in Building | 2% | 50% | 14% | 31% | 4% | 2% |
Market Inventory
Total number of units listed and sold in Stinson
