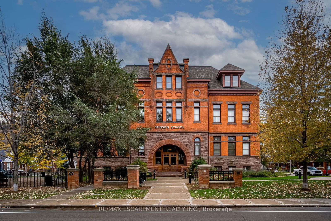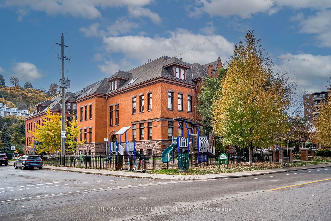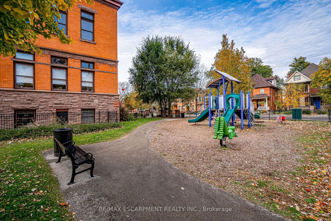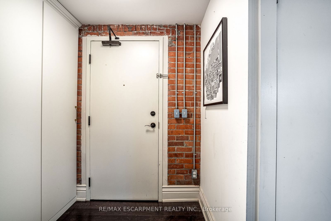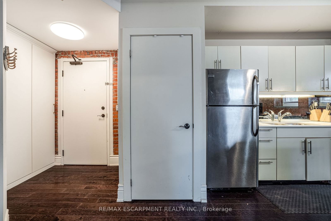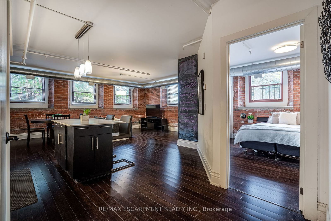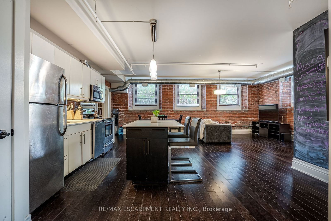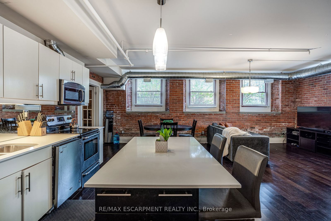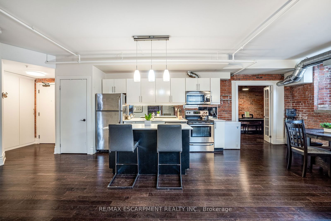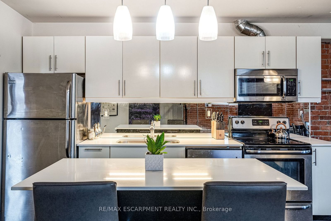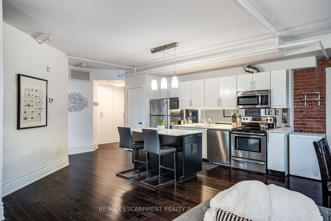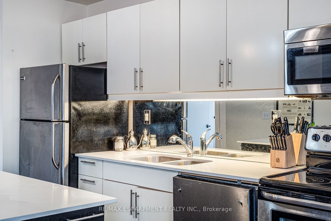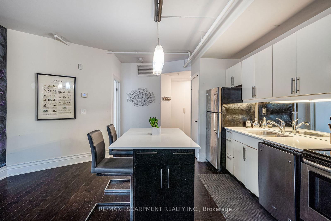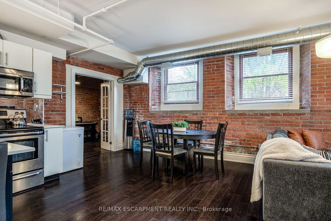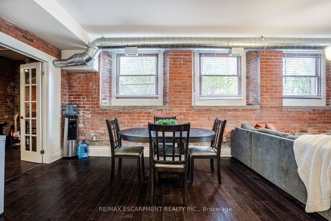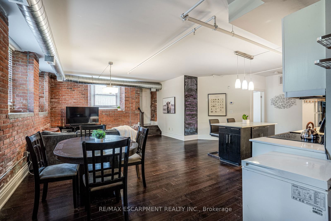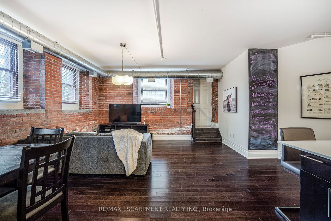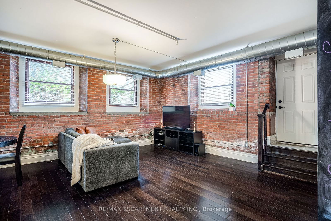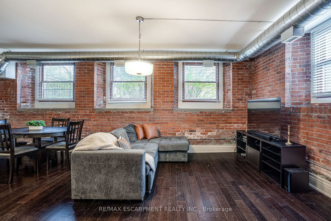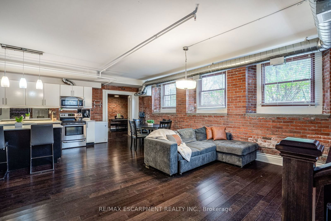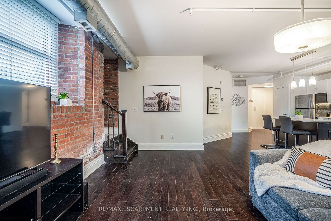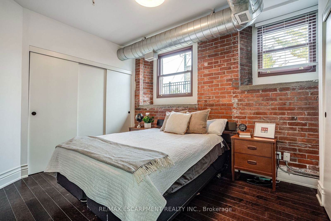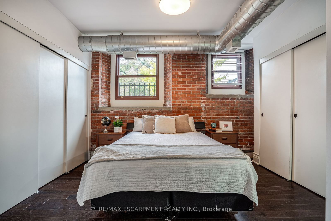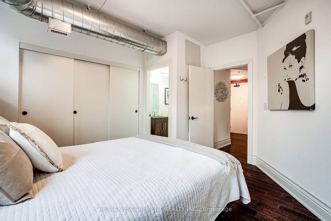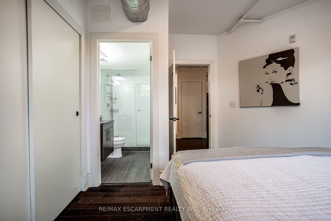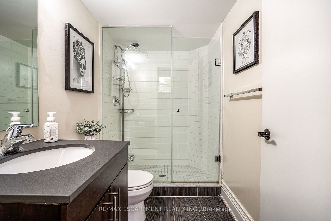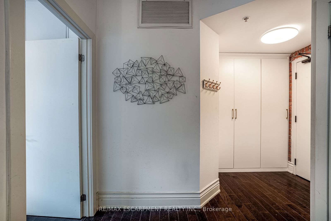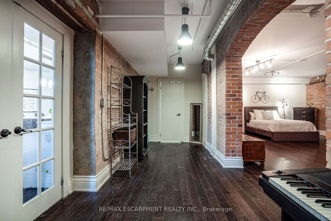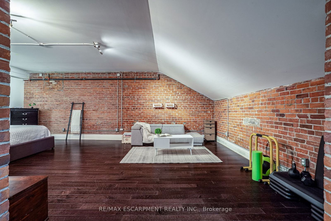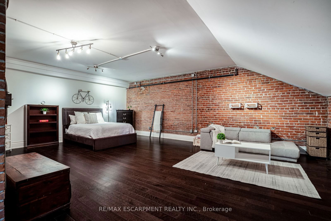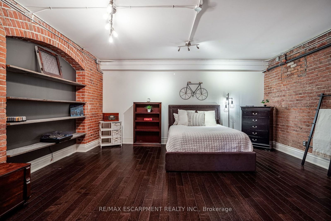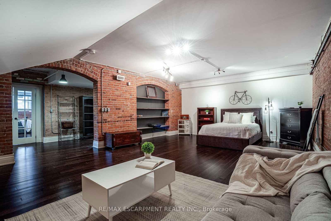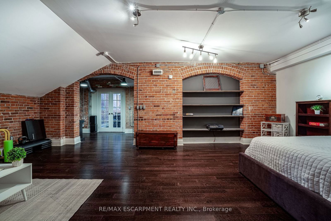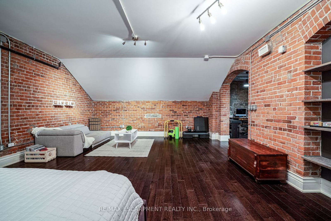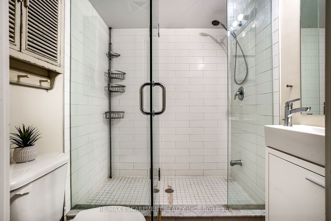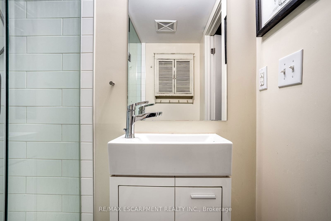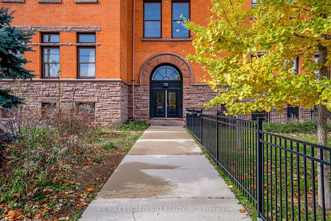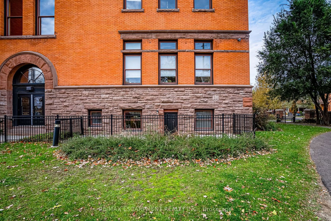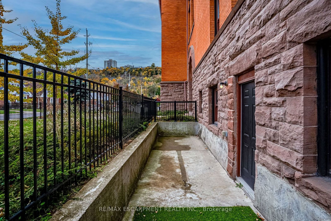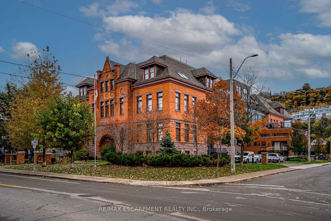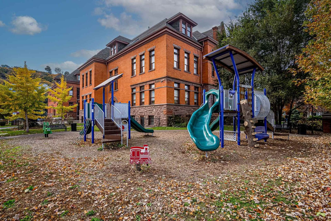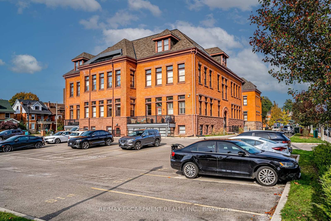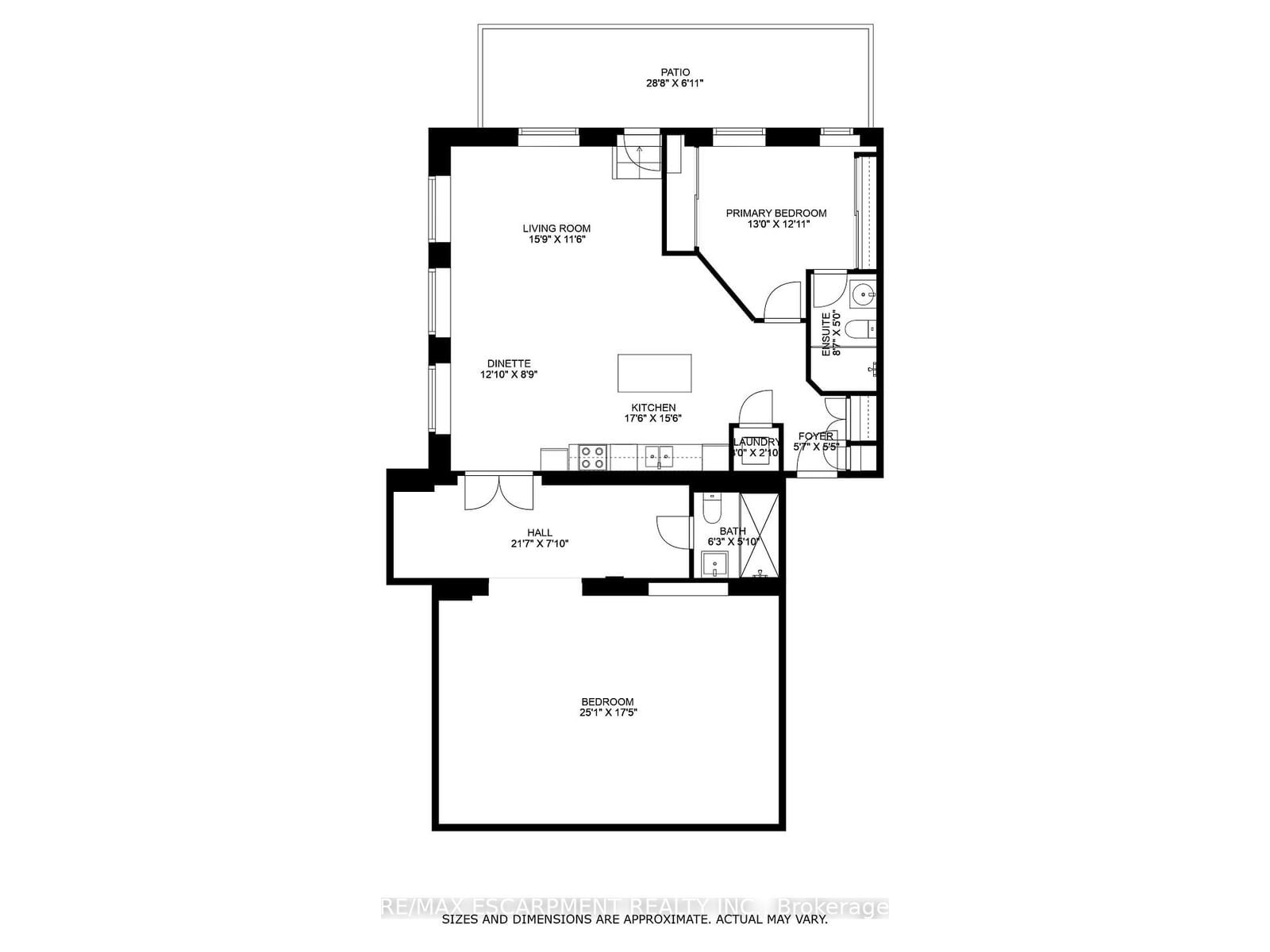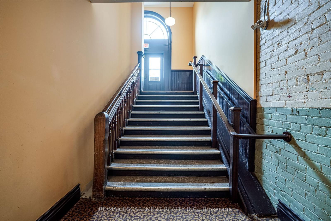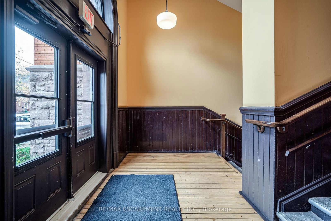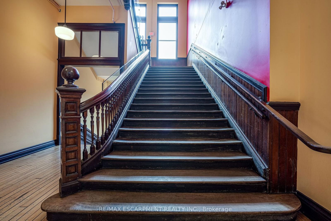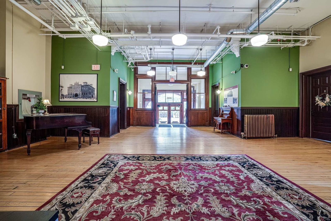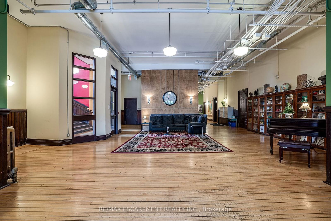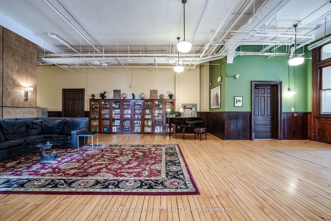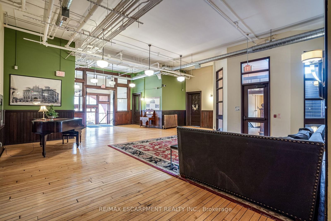Listing History
Details
Ownership Type:
Condominium
Property Type:
Hard Loft
Maintenance Fees:
$973/mth
Taxes:
$6,849 (2024)
Cost Per Sqft:
$338/sqft
Outdoor Space:
Terrace
Locker:
None
Exposure:
North East
Possession Date:
30-60 days
Laundry:
Main
Amenities
About this Listing
Welcome to the historic Stinson Lofts with its unique blend of old-world charm and modern elegance. This main-floor corner unit offers a spacious open-concept design with rich hardwood floors while preserving the character of the original Stinson School. Exposed brick accents create a warm and inviting atmosphere, leading into a bright kitchen, living, and dining area. The stylish eat-in kitchen features a quartz countertop breakfast bar and comes equipped with stainless steel appliances, including a fridge, stove, dishwasher, micro range hood, and a laundry closet with a stackable washer and dryer. The living and dining space opens on to a private patio, perfect for relaxing or entertaining. Just steps away, an onsite playground provides a fun retreat for kids, all set against the picturesque backdrop of the escarpment. The primary bedroom includes dual closets and a sleek three-piece ensuite. Through the French doors beside the kitchen, you'll find a unique and versatile bedroom suite. This space includes a hallway - ideal for a home office, a three-piece bathroom, and an expansive bedroom with built-in bookshelves. Thought to have once been the kindergarten rooms of the original 1894 Stinson School, this one-of-a-kind unit seamlessly combines historic character with contemporary living.
ExtrasFridge, Stove, Dishwasher, Washer, Dryer, Built-In Microwave, All Electric Light Fixtures, All Window Coverings
re/max escarpment realty inc.MLS® #X11965595
Fees & Utilities
Maintenance Fees
Utility Type
Air Conditioning
Heat Source
Heating
Room Dimensions
Living
Kitchen
Eat-In Kitchen
Dining
Primary
Bathroom
3 Piece Ensuite
2nd Bedroom
Bathroom
3 Piece Bath
Laundry
Office
Similar Listings
Explore Stinson
Commute Calculator
Mortgage Calculator
Building Trends At Stinson School Lofts
Days on Strata
List vs Selling Price
Or in other words, the
Offer Competition
Turnover of Units
Property Value
Price Ranking
Sold Units
Rented Units
Best Value Rank
Appreciation Rank
Rental Yield
High Demand
Market Insights
Transaction Insights at Stinson School Lofts
| Studio | 1 Bed | 1 Bed + Den | 2 Bed | 2 Bed + Den | 3 Bed | |
|---|---|---|---|---|---|---|
| Price Range | No Data | No Data | No Data | No Data | No Data | No Data |
| Avg. Cost Per Sqft | No Data | No Data | No Data | No Data | No Data | No Data |
| Price Range | No Data | $2,075 - $2,150 | No Data | $2,700 | No Data | No Data |
| Avg. Wait for Unit Availability | No Data | 143 Days | 462 Days | 215 Days | No Data | No Data |
| Avg. Wait for Unit Availability | No Data | 206 Days | No Data | No Data | No Data | No Data |
| Ratio of Units in Building | 2% | 50% | 14% | 31% | 4% | 2% |
Market Inventory
Total number of units listed and sold in Stinson
