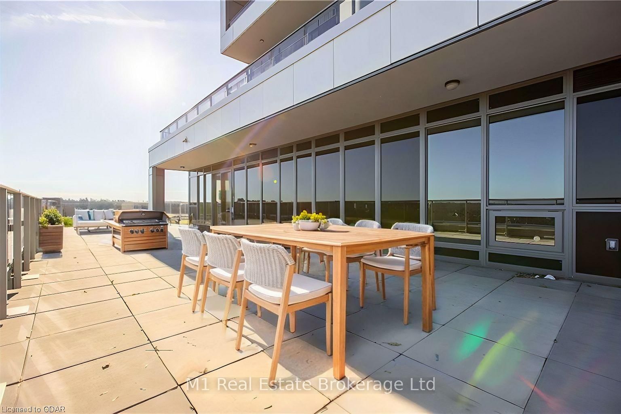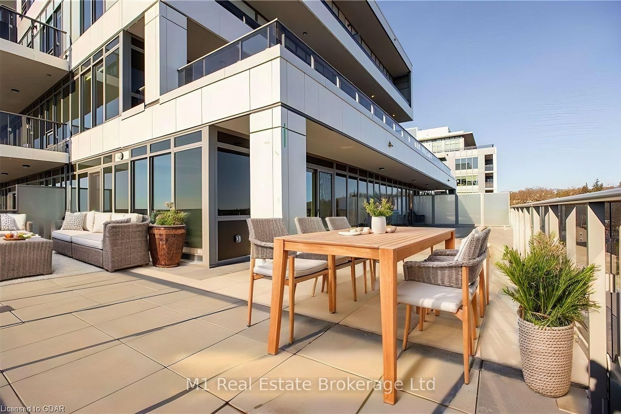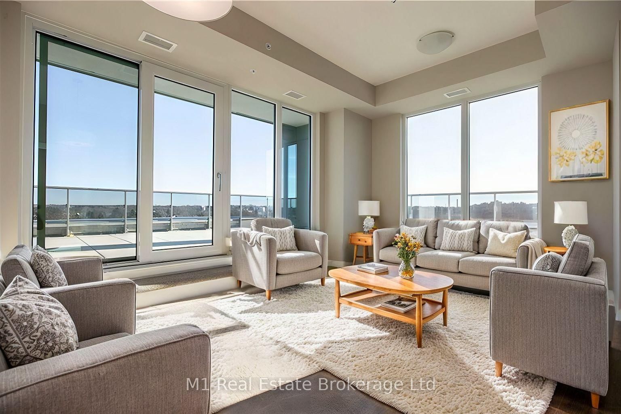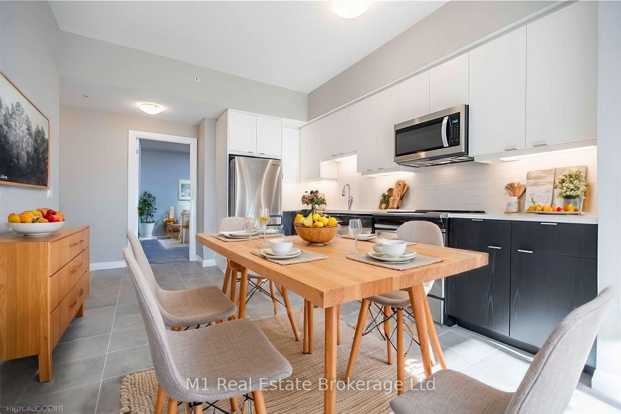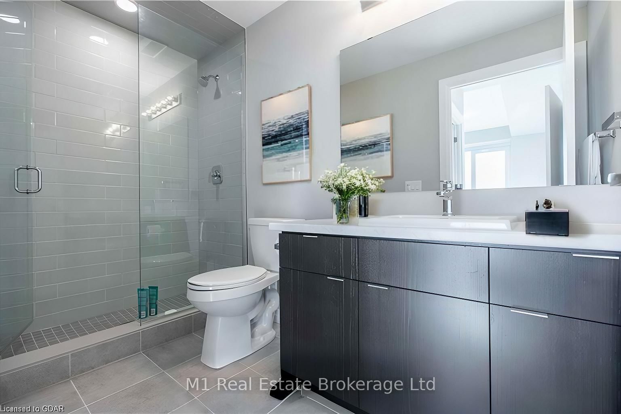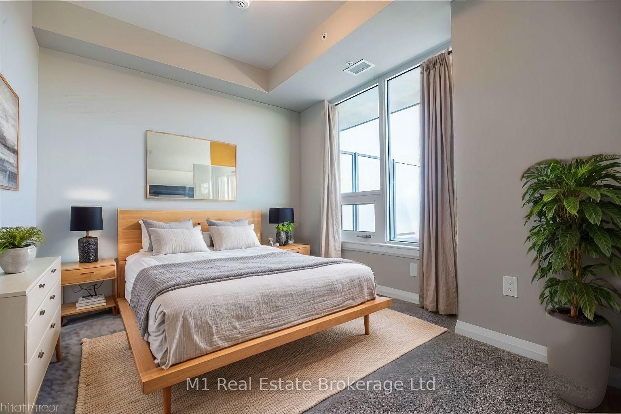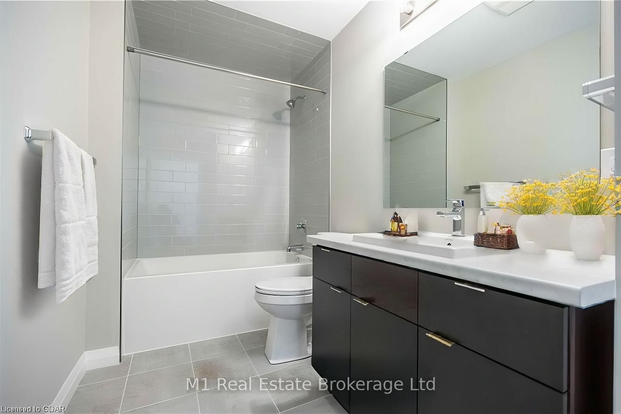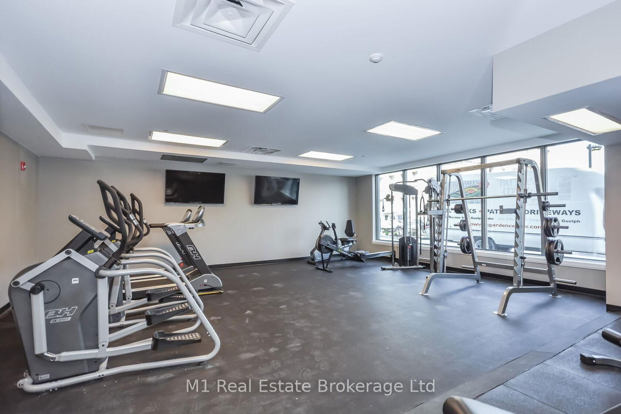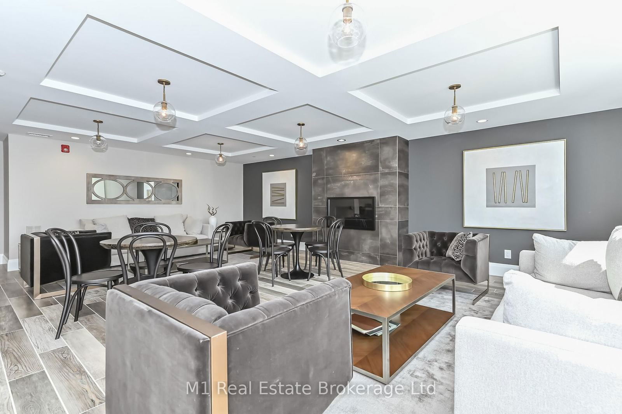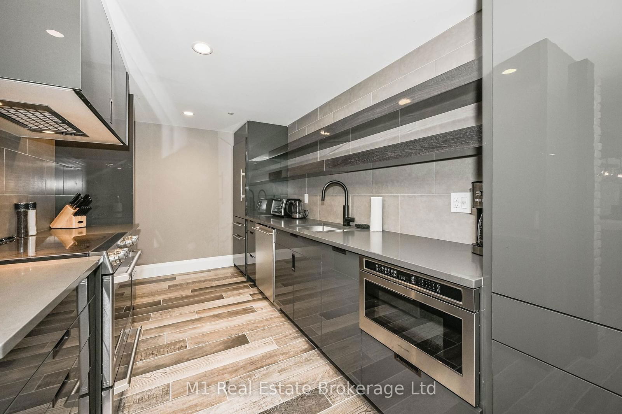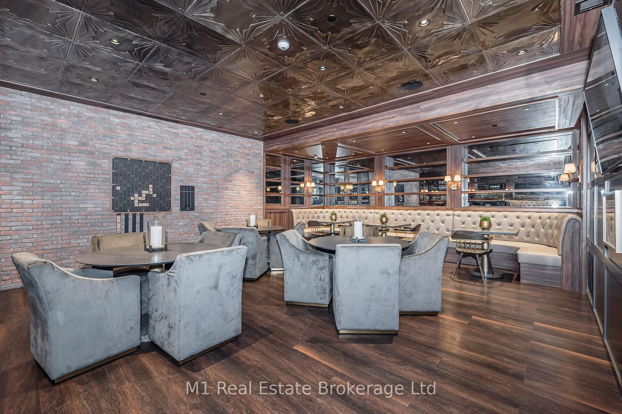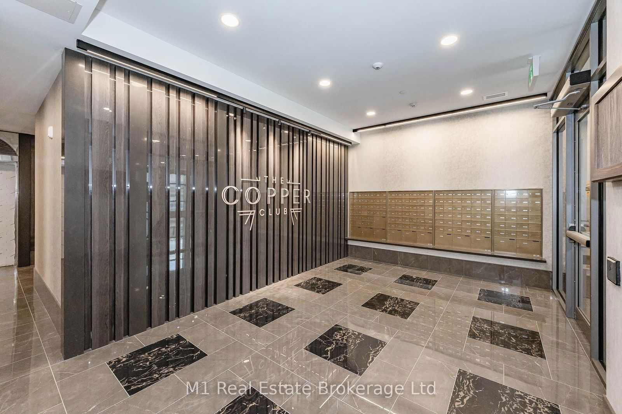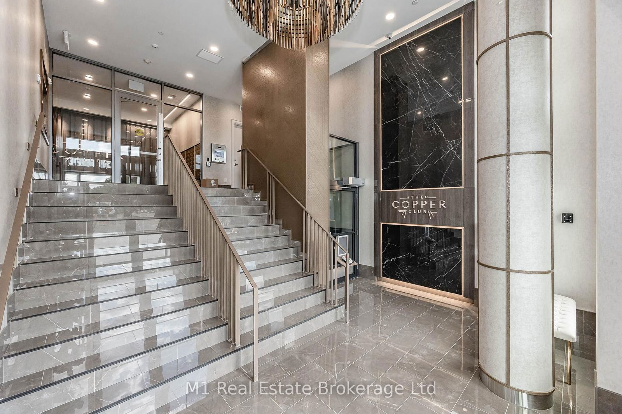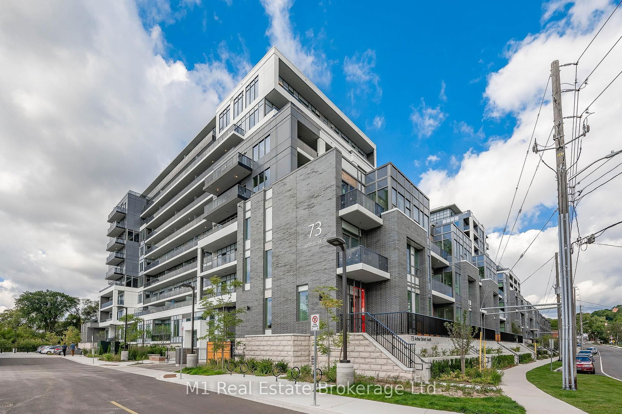702 - 73 ARTHUR St S
Listing History
Unit Highlights
Property Type:
Condo
Possession Date:
June 1, 2025
Lease Term:
1 Year
Utilities Included:
No
Outdoor Space:
Terrace
Furnished:
No
Exposure:
East
Locker:
None
Amenities
About this Listing
Craving outdoor space? Check out 73 Arthur St, Unit 702 a sleek interior with over 1000sqft of living space paired with a jaw-dropping 1,285 sq ft wraparound terrace! Comes with ONE underground parking spot. This downtown Guelph lease screams modern living 2 generous bedrooms, 2 baths, and in-suite laundry for ultimate convenience, all tied together with an open-concept layout blending style and ease. The cozy living area is perfect for chilling or hosting, but the terrace is the real MVP: a massive 1,285 sq ft outdoor escape where you can BBQ, sip morning coffee, or soak up the sun with stunning Guelph views. Available June 1st, this is your chance to lock down a prime spot in a hot location. Plus, enjoy Metalworks top-notch amenities for that perfect mix of luxury and convenience. Live it up with these condo perks. Unwind in the cozy library, sip cocktails in the speakeasy entertainment room with a swanky bar, or host epic dinners in the party room with a chef's kitchen and large dining table. Step outside to 2 terraces with BBQs and fire pits for chill nights, plus pet washing stations for your furry friends. Just steps from downtown gems, restaurants, Sleeman Centre, River Run Centre, VIA, and GO train/bus station luxury meets fun in the heart of it all.
ExtrasBuilt-in Microwave, Dishwasher, Dryer, Refrigerator, Smoke Detector, Stove, Washer
m1 real estate brokerage ltdMLS® #X12047598
Fees & Utilities
Utilities Included
Utility Type
Air Conditioning
Heat Source
Heating
Room dimensions are not available for this listing.
Similar Listings
Explore Two Rivers
Commute Calculator
Building Trends At The Metalworks
Days on Strata
List vs Selling Price
Offer Competition
Turnover of Units
Property Value
Price Ranking
Sold Units
Rented Units
Best Value Rank
Appreciation Rank
Rental Yield
High Demand
Market Insights
Transaction Insights at The Metalworks
| Studio | 1 Bed | 1 Bed + Den | 2 Bed | 2 Bed + Den | 3 Bed | |
|---|---|---|---|---|---|---|
| Price Range | No Data | $432,000 - $577,000 | $475,000 - $543,000 | $640,000 - $1,270,000 | No Data | No Data |
| Avg. Cost Per Sqft | No Data | $860 | $820 | $657 | No Data | No Data |
| Price Range | No Data | $2,200 - $2,500 | $2,450 | $2,800 - $3,495 | $3,000 | No Data |
| Avg. Wait for Unit Availability | No Data | 47 Days | 142 Days | 58 Days | 382 Days | 219 Days |
| Avg. Wait for Unit Availability | No Data | 160 Days | 147 Days | 107 Days | 885 Days | No Data |
| Ratio of Units in Building | 1% | 36% | 12% | 44% | 3% | 7% |
Market Inventory
Total number of units listed and leased in Two Rivers
