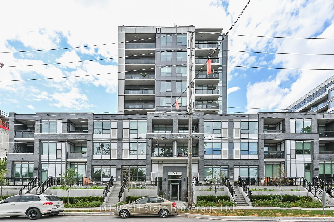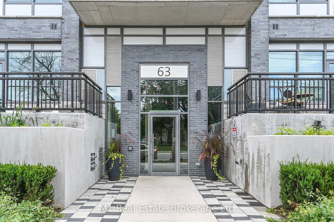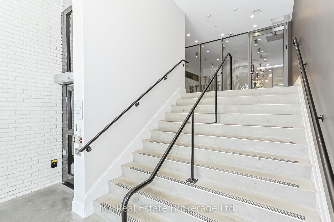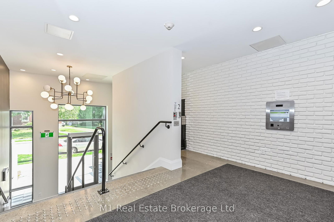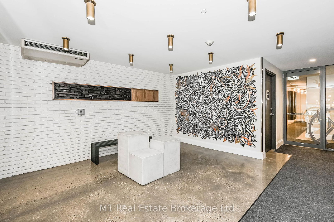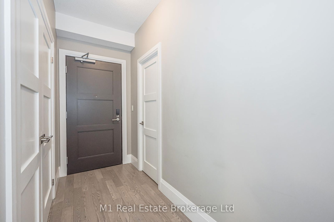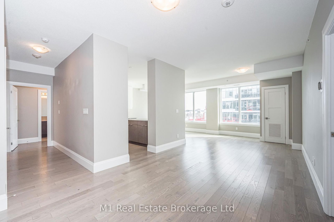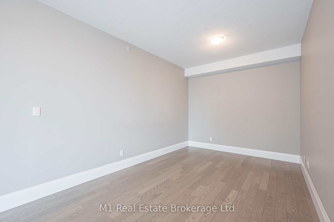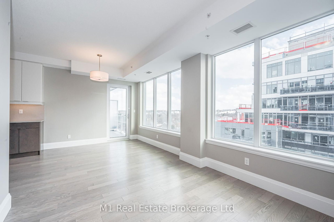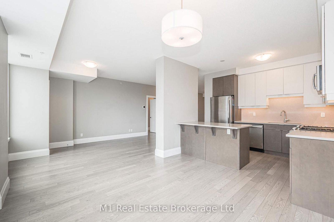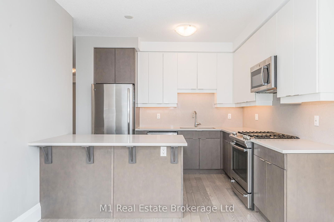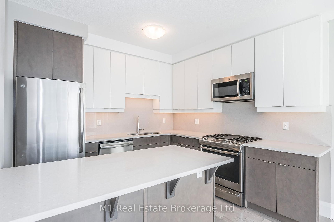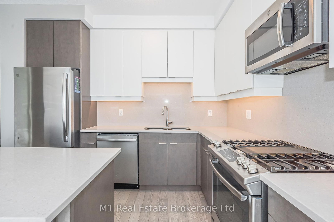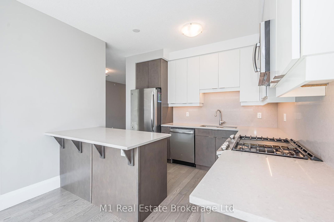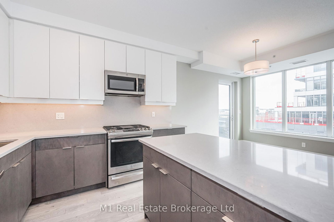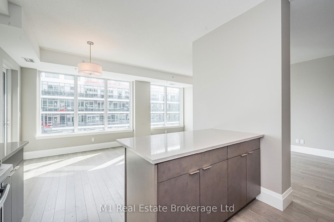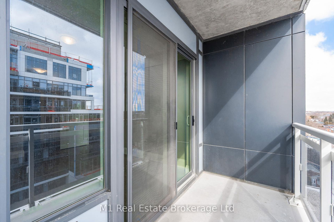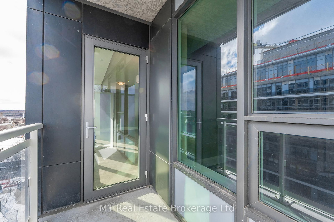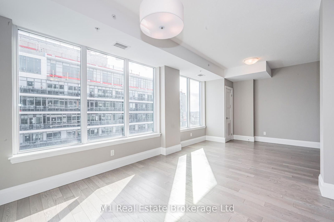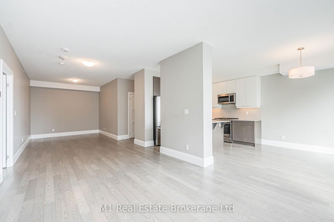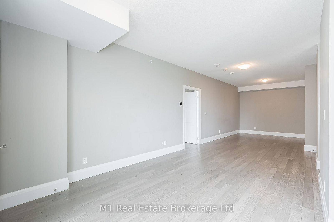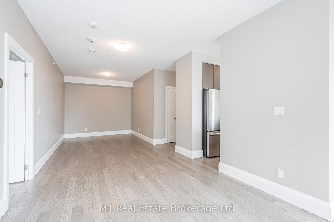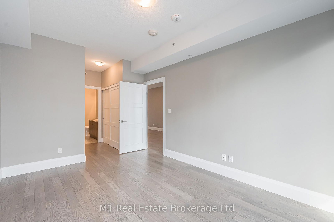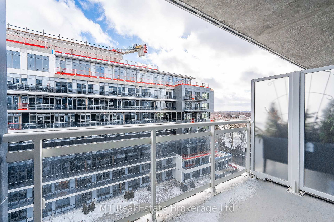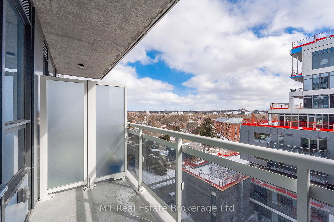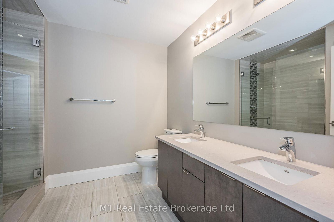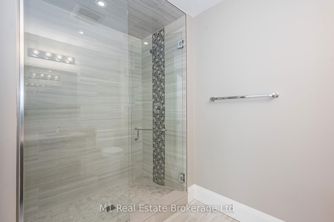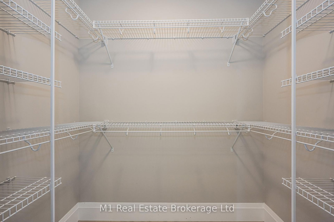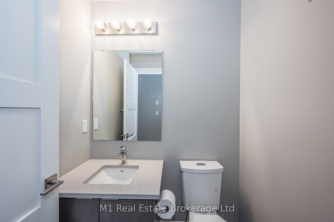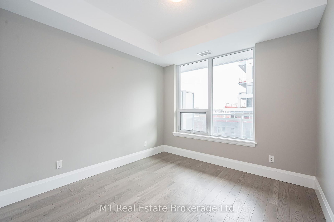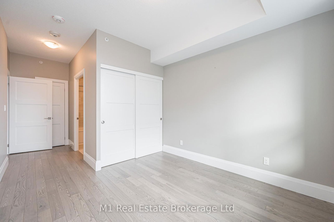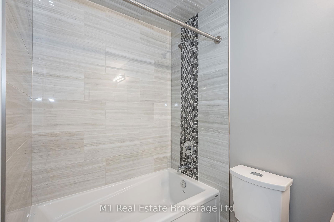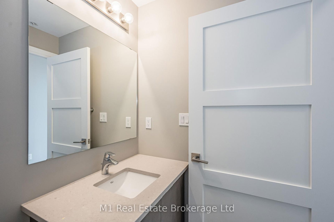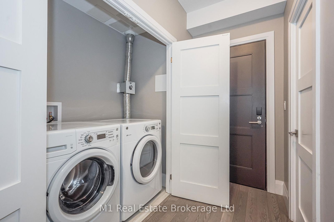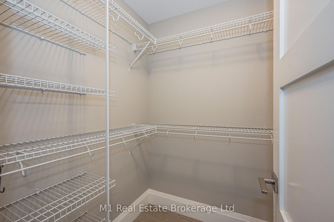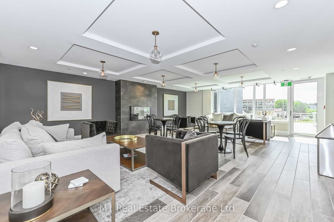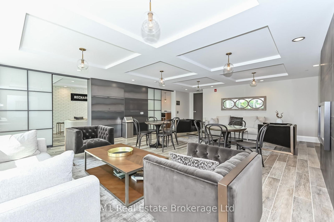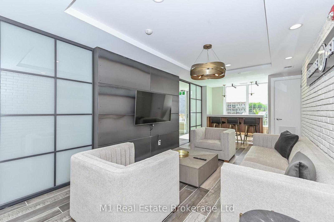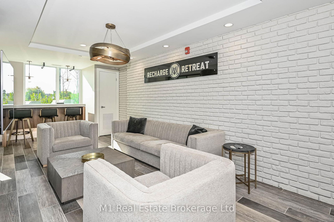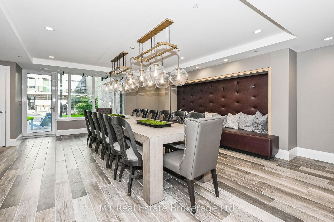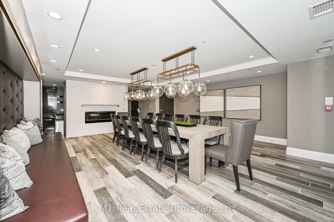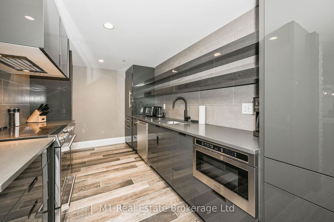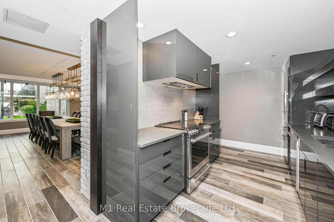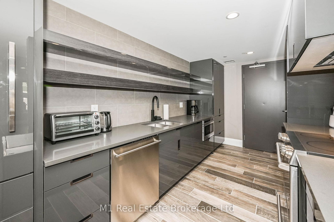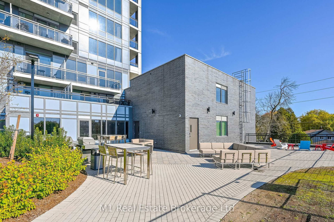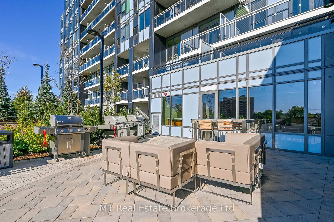801 - 63 Arthur St S
Listing History
Unit Highlights
Property Type:
Condo
Possession Date:
April 1, 2025
Lease Term:
1 Year
Utilities Included:
No
Outdoor Space:
Balcony
Furnished:
No
Exposure:
South
Locker:
None
Amenities
About this Listing
Prime Downtown location is where you will find this executive 2-bedroom plus den, 3-bathroom condo, located on the 8th floor of the prestigious Metal Works building, offering a perfect combination of luxury, convenience, and location. With two private balconies, floor to ceiling windows, hardwood flooring throughout and stunning city views, this unit provides an ideal space for professionals, downsizers, or anyone looking for a stylish urban lifestyle. This well designed layout features two generous sized bedrooms, both equipped with en-suite bathrooms and large closets, and the primary bedroom with its own exclusive balcony is sure to impress. A versatile bonus room that can easily be used as an office, home gym, or additional living space. The kitchen is equipped with modern stainless steel appliances, a gas stove, sleek cabinetry, and ample counter space, perfect for entertaining or everyday cooking. A guest powder room and in-suite laundry completes the layout. With lovely walking paths along the river, close to Downtown Guelph, and all of the shopping, restaurants, transit and entertainment you could want. Amazing amenities that span over three buildings include: gym, pet wash, party room, lounge area, library, guest suite, speakeasy lounge and an entertaining games deck. With an exclusive heated underground parking spot, and climate controlled exclusive locker, this unit offers a maintenance-free lifestyle.
m1 real estate brokerage ltdMLS® #X12052587
Fees & Utilities
Utilities Included
Utility Type
Air Conditioning
Heat Source
Heating
Room dimensions are not available for this listing.
Similar Listings
Explore Two Rivers
Commute Calculator
Building Trends At The Metalworks
Days on Strata
List vs Selling Price
Offer Competition
Turnover of Units
Property Value
Price Ranking
Sold Units
Rented Units
Best Value Rank
Appreciation Rank
Rental Yield
High Demand
Market Insights
Transaction Insights at The Metalworks
| Studio | 1 Bed | 1 Bed + Den | 2 Bed | 2 Bed + Den | 3 Bed | |
|---|---|---|---|---|---|---|
| Price Range | No Data | $432,000 - $577,000 | $475,000 - $543,000 | $640,000 - $1,270,000 | No Data | No Data |
| Avg. Cost Per Sqft | No Data | $860 | $820 | $657 | No Data | No Data |
| Price Range | No Data | $2,200 - $2,500 | $2,450 | $2,800 - $3,495 | $3,000 | No Data |
| Avg. Wait for Unit Availability | No Data | 47 Days | 142 Days | 58 Days | 382 Days | 219 Days |
| Avg. Wait for Unit Availability | No Data | 160 Days | 147 Days | 107 Days | 885 Days | No Data |
| Ratio of Units in Building | 1% | 36% | 12% | 44% | 3% | 7% |
Market Inventory
Total number of units listed and leased in Two Rivers
