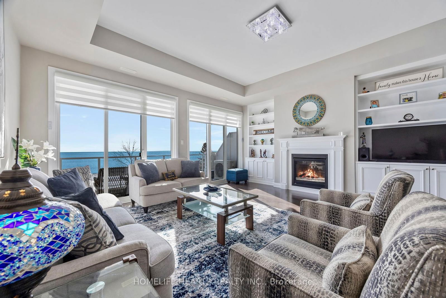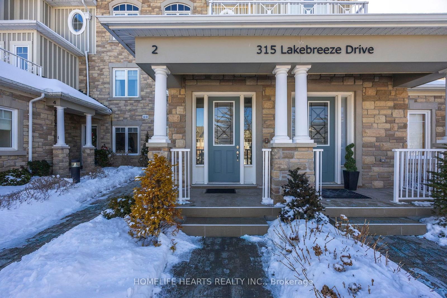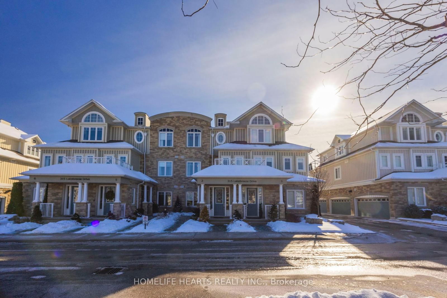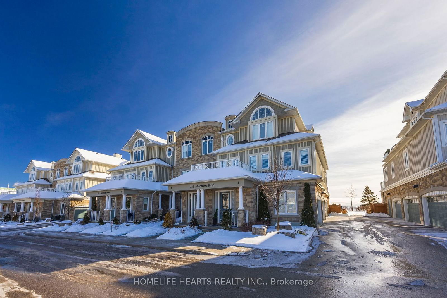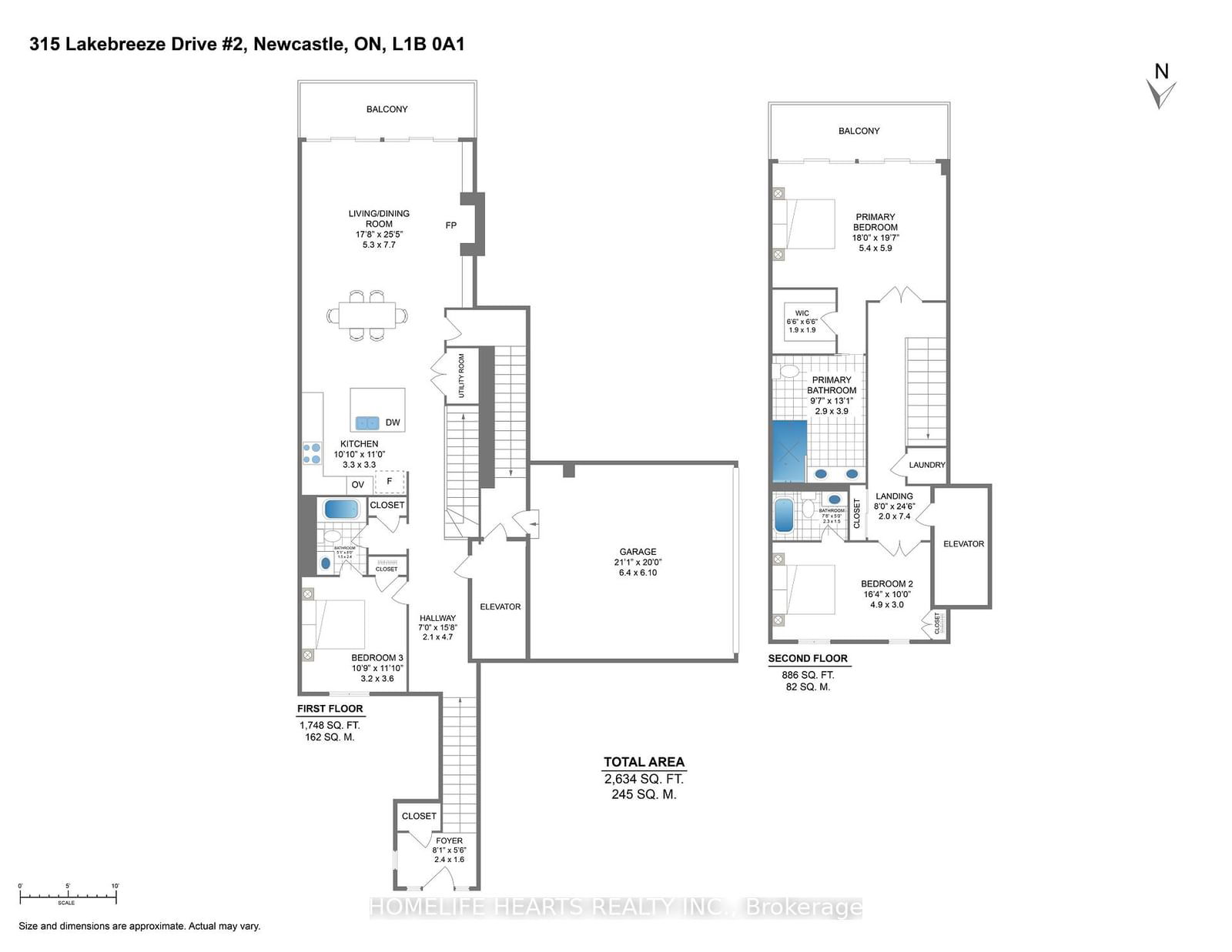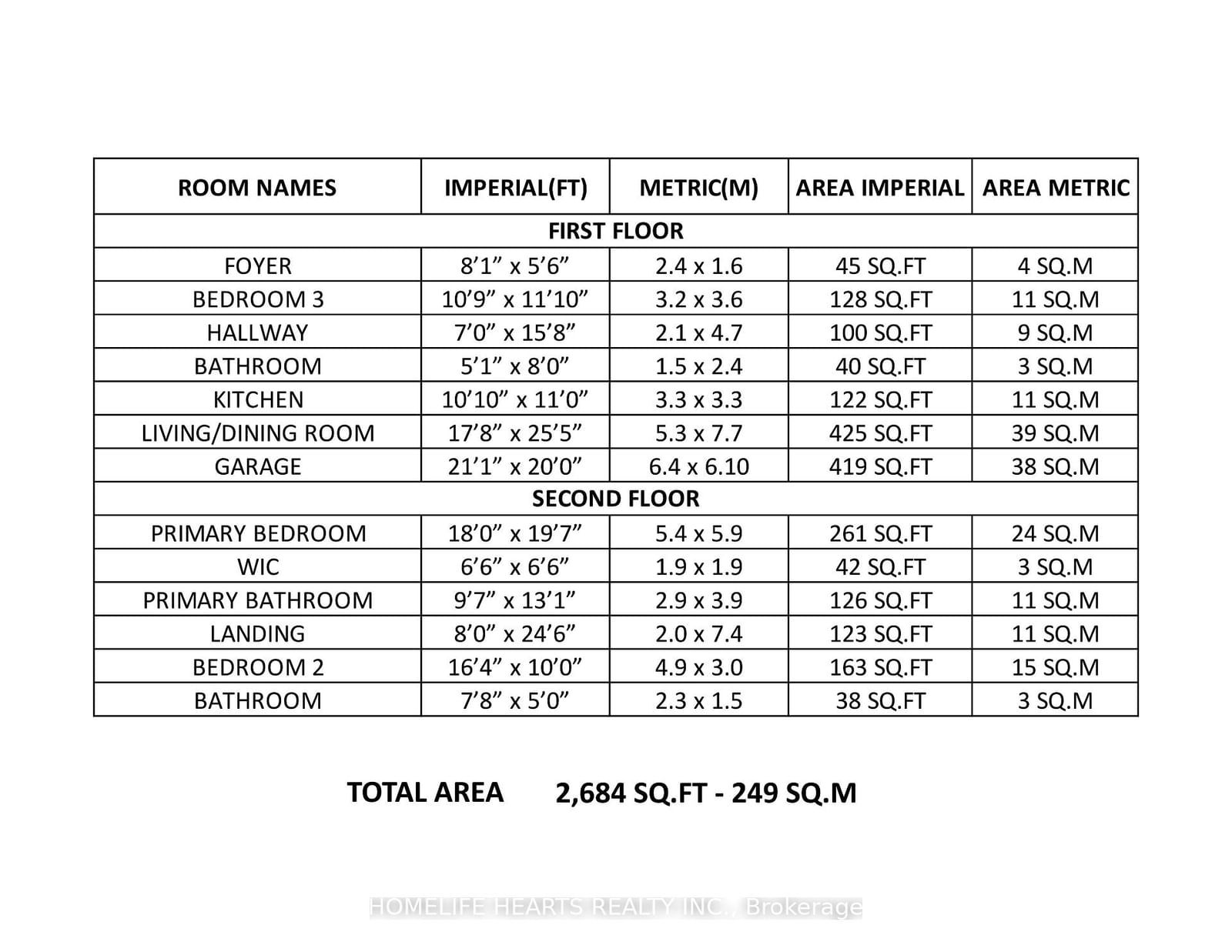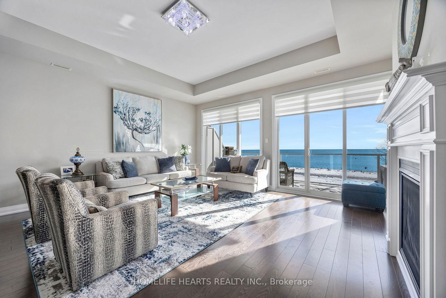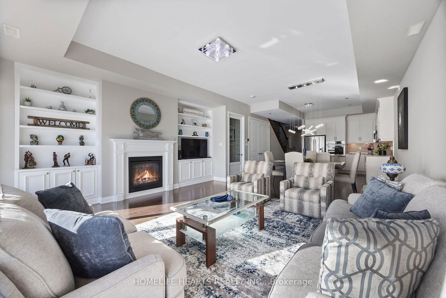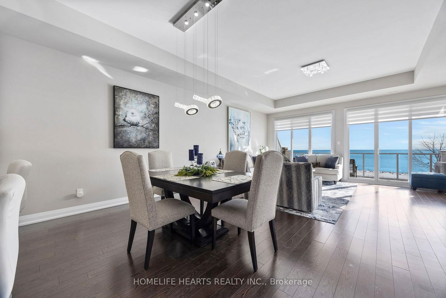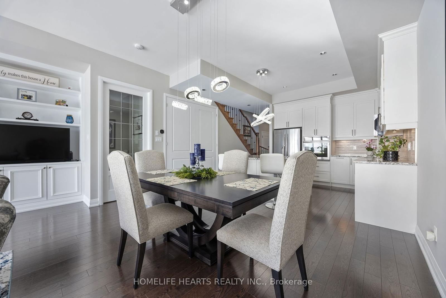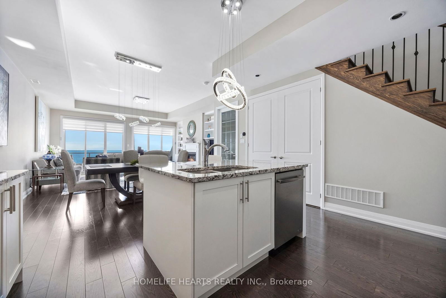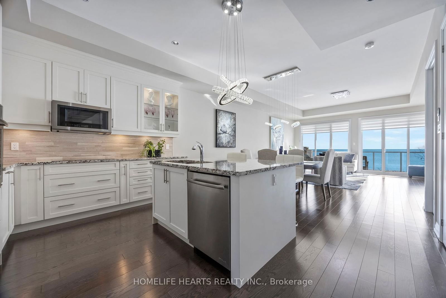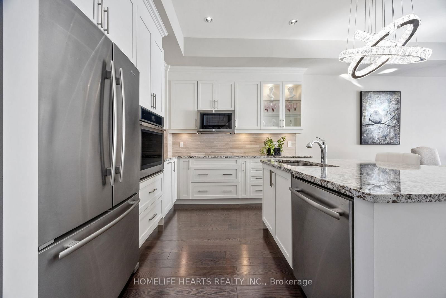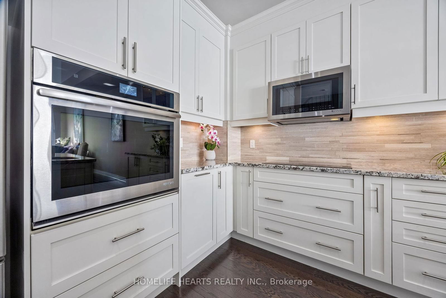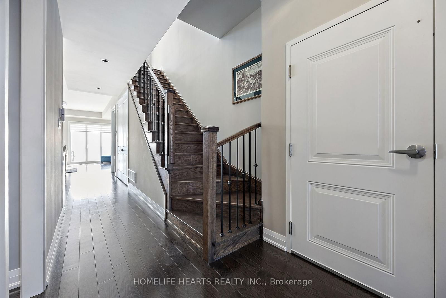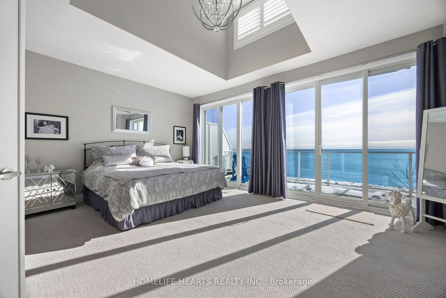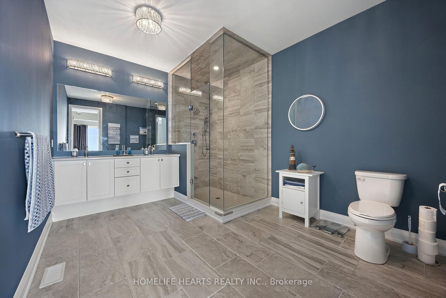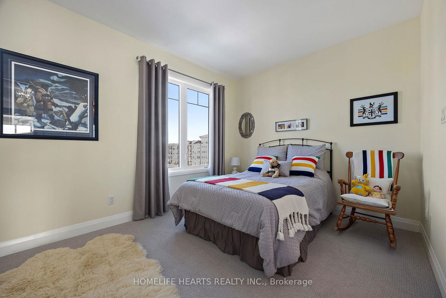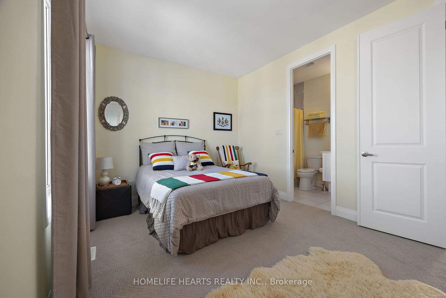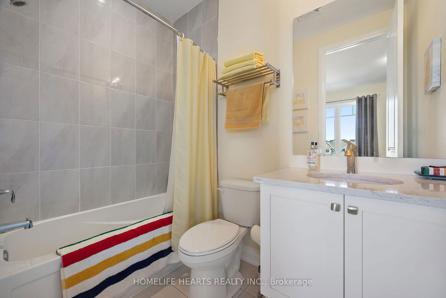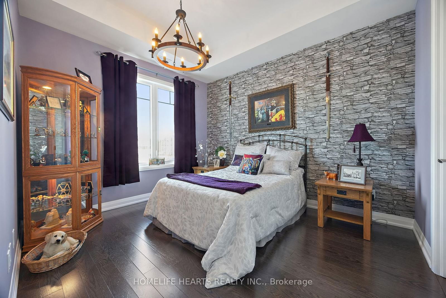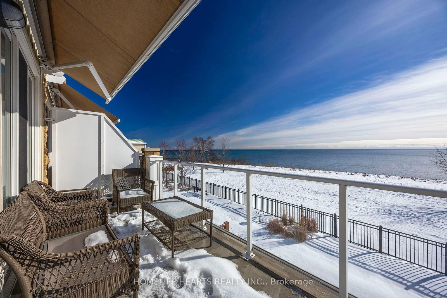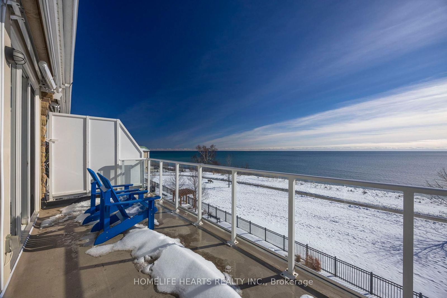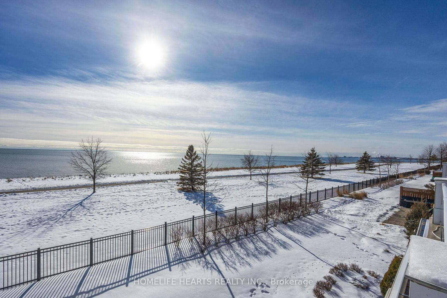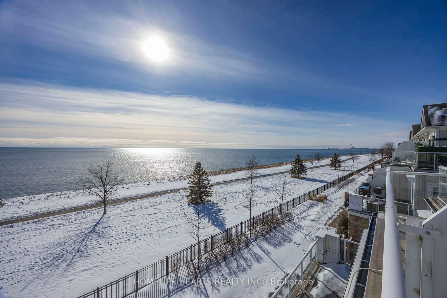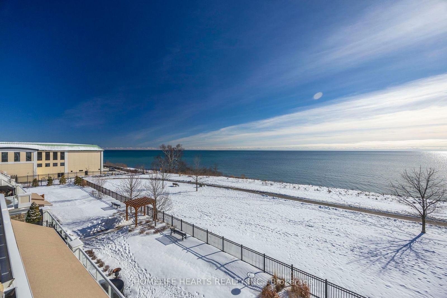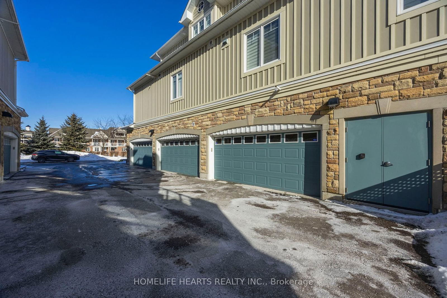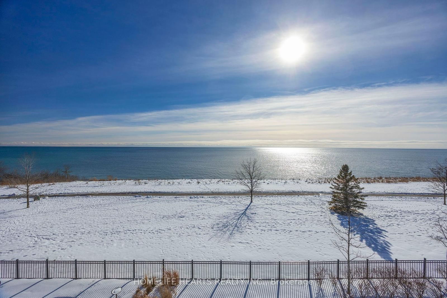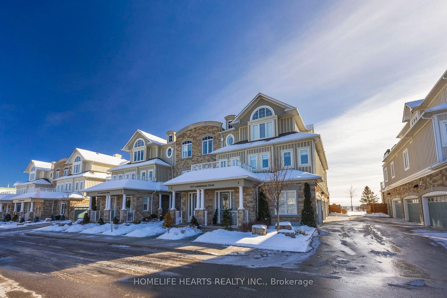2 - 315 Lakebreeze Dr
Listing History
Unit Highlights
Ownership Type:
Condominium
Property Type:
Townhouse
Maintenance Fees:
$780/mth
Taxes:
$7,967 (2024)
Cost Per Sqft:
$592/sqft
Outdoor Space:
Terrace
Locker:
None
Exposure:
South
Possession Date:
To Be Determined
Laundry:
Upper
Amenities
About this Listing
Move In Ready Luxurious Waterfront Lake View Townhouse In Port New Castle! This Fully Upgraded Luxury Home Boasts Extra Large Windows On The Main And Upper Floor Featuring Beautiful Sunny Lake Views With Walkouts To Two Large Patio Terraces With Upgraded Awnings. Your Very Own Peaceful Retreat To Watch The Magnificent Sunsets On The Lake. Soaring 10ft Ceilings, Luxury Light Fixtures, Beautiful Gas Fireplace, Hardwood Flooring And Fully Upgraded Kitchen; This Main Floor Is A Delightful Entertaining Space! This Townhouse Has A Sophisticated Chefs Dream Kitchen Consisting Of Upgraded Modern Backsplash, Jenn-Air Stainless Steel Appliances, Gas Hook Up For Stove Or Oven, Large Breakfast Island And Granite Counters Throughout! Featuring 3 Large Bedrooms Each Having Their Own Ensuite Full Washrooms: A Guest Bedroom With Semi-Ensuite Washroom On The Main Floor Then You Can Take the Beautifully Upgraded Mirrored Elevator To The Upper Floor To The 2nd Bedroom And Primary Suite With Its Very Own Large Lake View Terrace, Walk In Closet And Upgraded Primary Ensuite Washroom With Extra Large Modern Shower And Double Sinks. Enjoy Waking Up To Magnificent Lake Views Of Lake Ontario! This Home Has A Two Car Garage With Built In Storage Racking, Upgraded Speckle Floors And Entrance To The House Via The Elevator Right From The Garage. Live In Luxury Surrounded By Beautifully Groomed Gardens, Lawns And Trails Along The Lakeshore. Enjoy Year Round Activities And Amenities At The Exclusive Admirals Club!
homelife hearts realty inc.MLS® #E11970566
Fees & Utilities
Maintenance Fees
Utility Type
Air Conditioning
Heat Source
Heating
Room Dimensions
Living
hardwood floor, Gas Fireplace, Walkout To Deck
Dining
hardwood floor, Combined with Family, Open Concept
Kitchen
Granite Counter, Breakfast Bar, hardwood floor
Foyer
Tile Floor, Closet, Window
3rd Bedroom
hardwood floor, Large Window, Semi Ensuite
Primary
Walk-in Closet, 4 Piece Ensuite, Walkout To Deck
2nd Bedroom
Walk-in Closet, 4 Piece Ensuite, Carpet
Similar Listings
Explore Newcastle
Commute Calculator
Demographics
Based on the dissemination area as defined by Statistics Canada. A dissemination area contains, on average, approximately 200 – 400 households.
Building Trends At The South Port Beach Homes
Days on Strata
List vs Selling Price
Offer Competition
Turnover of Units
Property Value
Price Ranking
Sold Units
Rented Units
Best Value Rank
Appreciation Rank
Rental Yield
High Demand
Market Insights
Transaction Insights at The South Port Beach Homes
| 2 Bed | 2 Bed + Den | 3 Bed | 3 Bed + Den | |
|---|---|---|---|---|
| Price Range | $1,100,000 | No Data | $1,150,000 - $1,530,000 | No Data |
| Avg. Cost Per Sqft | $458 | No Data | $576 | No Data |
| Price Range | No Data | No Data | No Data | No Data |
| Avg. Wait for Unit Availability | 258 Days | 572 Days | 101 Days | No Data |
| Avg. Wait for Unit Availability | No Data | No Data | No Data | No Data |
| Ratio of Units in Building | 20% | 22% | 58% | 2% |
Market Inventory
Total number of units listed and sold in Newcastle
