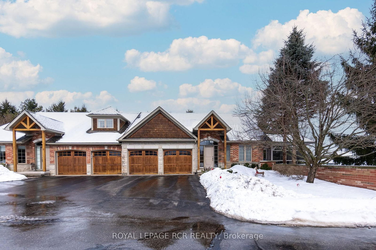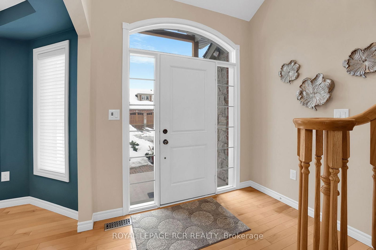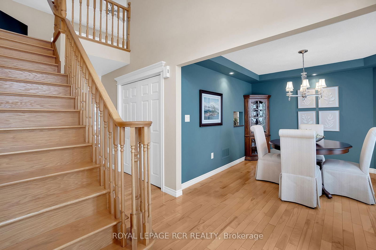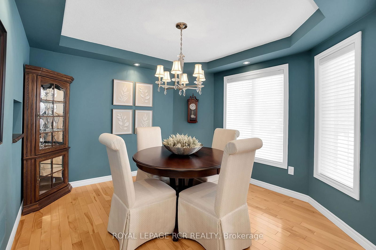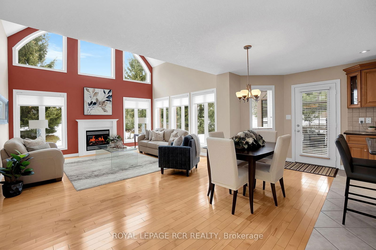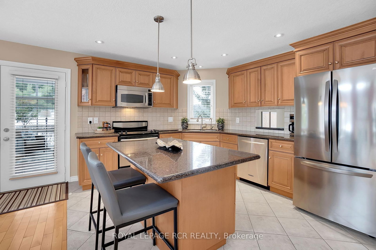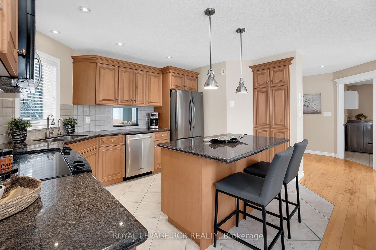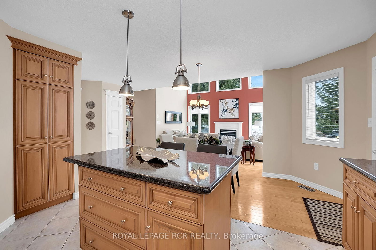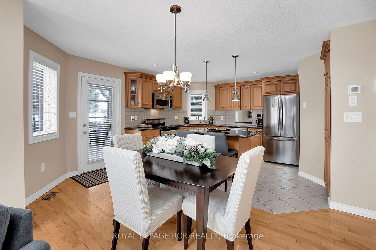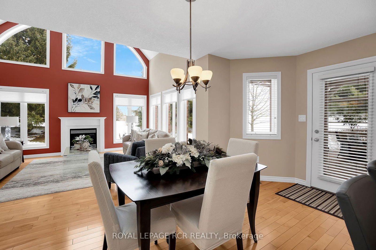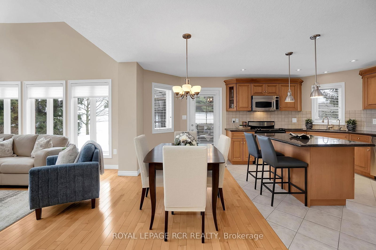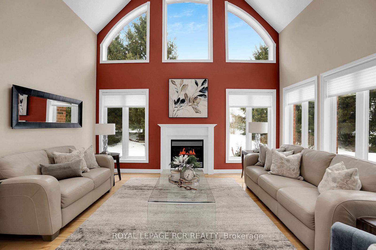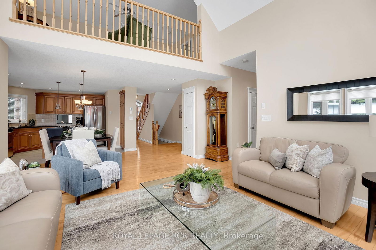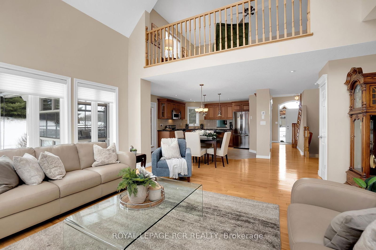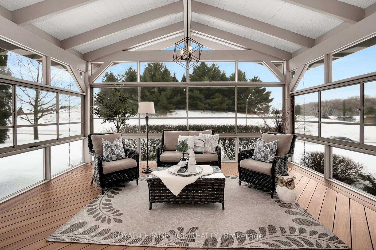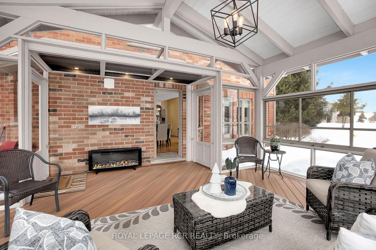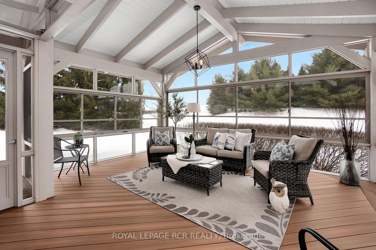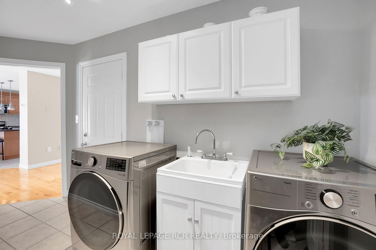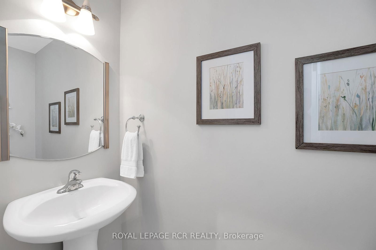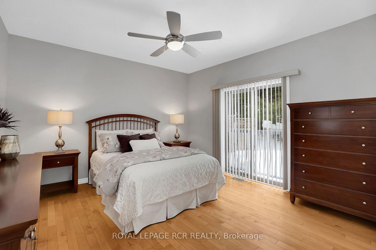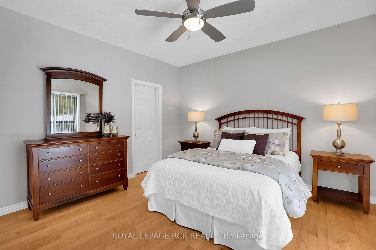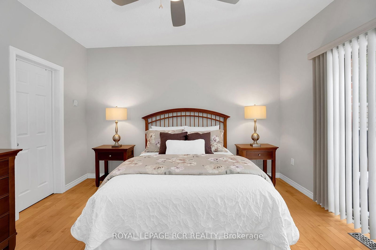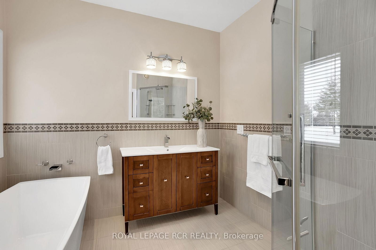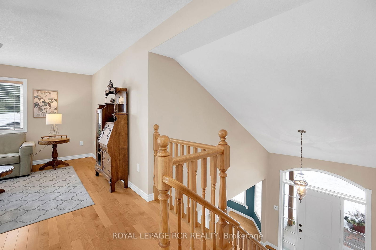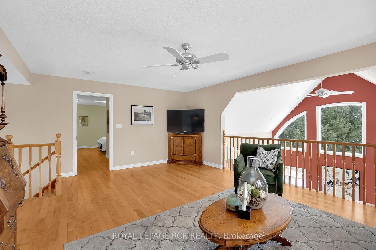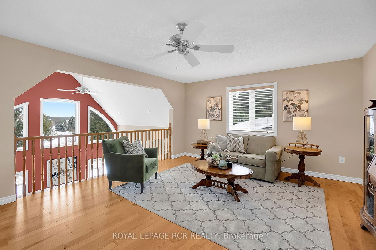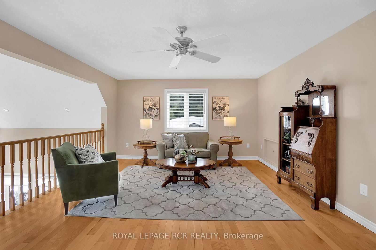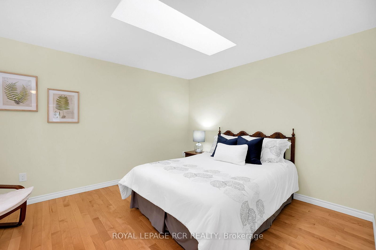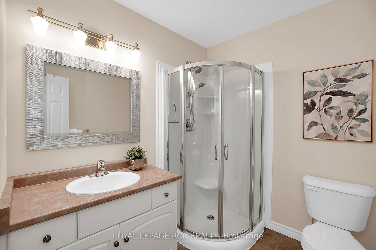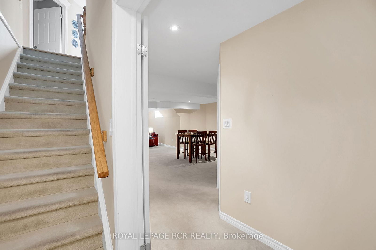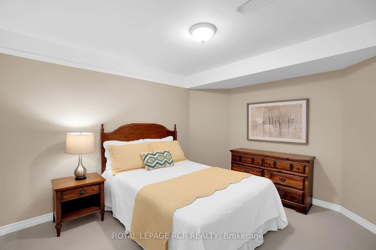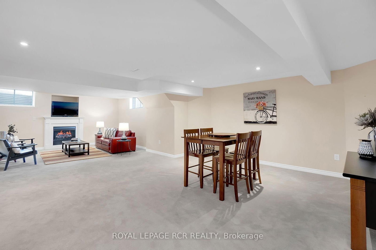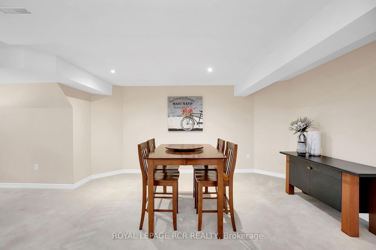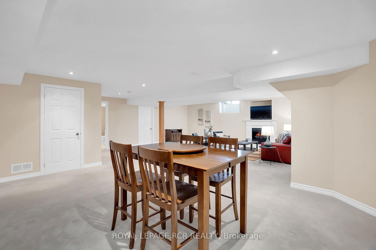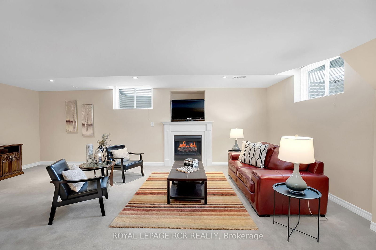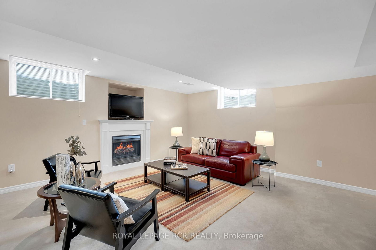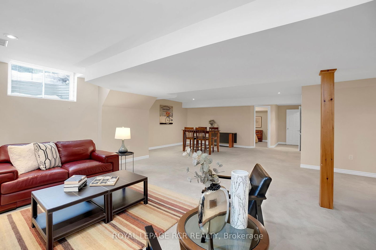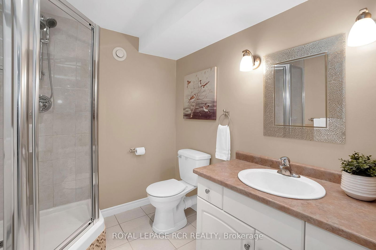Listing History
Details
Ownership Type:
Condominium
Property Type:
Townhouse
Maintenance Fees:
$450/mth
Taxes:
$5,807 (2025)
Cost Per Sqft:
$600 - $675/sqft
Outdoor Space:
None
Locker:
None
Exposure:
West
Possession Date:
To Be Arranged
Laundry:
Main
Amenities
About this Listing
Situated in Palgrave, in the town of Caledon, Legacy Pines offers the allure of a private village enclave located in a convenient semi-rural setting. The finely detailed and aesthetically pleasing luxury condominium villas are designed for easy living and active adult lifestyles. As you approach this home you are immediately greeted by the lovely curb appeal accented by mature trees and a bold covered front porch. As you enter this home you are immediately taken by the elegance & luxury of the home, upon first glance the formal Dining Rm provides the perfect space to entertain and host dinner parties with a convenient pass-through window from the Kitchen. Make your way into the open concept living space & the grand Living Rm featuring a fireplace, soaring vaulted ceiling & stunning views is sure to impress you! The Main Lvl offers an open concept layout offering a combined comfortable elegance. The modern Kitchen with granite counters & an abundance of cabinetry provides the home chef a wonder of opportunity to create delicious meals, surrounded by their guests who may gather at the centre-island bar or Dining Area. Enjoy entertaining & gathering in this space or take your meals outside & enjoy the private spectacular Sun Rm with direct access to the Yard, the perfect 3 season outdoor/indoor Room with a view! Definitely one of the favourite rooms in the home. The Main Lvl also offers a Primary BdRm with Walk-In Closet & a 4-piece spa like Ensuite & a Walk-Out to the Yard. Additionally this level features a Laundry Room with access to the 2-car Garage & a 2-piece Guest Washroom. Ascend to the 2nd Lvl & relax in the Great Rm with a view, this level also offers a 2nd BdRm with 3-piece Washroom. This home also boasts a finished open concept Lower Level with a 3rd BdRm, & a combination Recreation Rm, Family Rm with Fireplace, 3-piece Washroom, Utility Rm, Storage and More! You do not want to miss the opportunity to call Legacy Pines Home!
ExtrasIn addition this gated community also boasts a 9-hole golf course, clubhouse, fitness centre and tennis courts. With its stunning views, scenic walking trails, natural ravines, tree lined properties and an abundance of wildlife, Legacy Pines is truly a leisure paradise. Included: Fridge - 2024, Stove AS/IS, Washer 2025, Dryer 2025, Water Softener Owned, Central Air 2022, Central Vac + Attachments, Gas Fireplace, Electric Fireplace, Gas BBQ H/Up, I/G Sprinkler, Furnace 2022, Sump Pump located in the Utility Room in the Basement. Maintenance Fee - $450/Monthly: Snow Removal & Lawn Maintenance Included, Common Elements Included MINUS Septic, Insurance Included
royal lepage rcr realtyMLS® #W12000653
Fees & Utilities
Maintenance Fees
Utility Type
Air Conditioning
Heat Source
Heating
Room Dimensions
Dining
hardwood floor, Formal Room, Large Window
Living
hardwood floor, Fireplace, Vaulted Ceiling
Bedroomeakfast
hardwood floor, Open Concept, Walk-Out
Kitchen
Tile Floor, Breakfast Bar, Granite Counter
Sunroom
Separate Room, Vaulted Ceiling, Walk-Out
Primary
hardwood floor, 4 Piece Ensuite, Walk-Out
Laundry
Tile Floor, Closet, Access To Garage
Great Rm
hardwood floor, Open Concept, O/Looks Living
2nd Bedroom
hardwood floor, Skylight, 3 Piece Ensuite
3rd Bedroom
Carpet, Separate Room
Similar Listings
Explore Palgrave
Commute Calculator
Mortgage Calculator
Demographics
Based on the dissemination area as defined by Statistics Canada. A dissemination area contains, on average, approximately 200 – 400 households.
Building Trends At Legacy Pines Townhomes
Days on Strata
List vs Selling Price
Offer Competition
Turnover of Units
Property Value
Price Ranking
Sold Units
Rented Units
Best Value Rank
Appreciation Rank
Rental Yield
High Demand
Market Insights
Transaction Insights at Legacy Pines Townhomes
| 1 Bed + Den | 2 Bed | 2 Bed + Den | 3 Bed | 3 Bed + Den | |
|---|---|---|---|---|---|
| Price Range | No Data | $1,075,000 - $1,700,000 | $950,000 - $1,450,000 | No Data | $1,450,000 |
| Avg. Cost Per Sqft | No Data | $749 | $748 | No Data | $640 |
| Price Range | No Data | No Data | No Data | No Data | No Data |
| Avg. Wait for Unit Availability | 621 Days | 84 Days | 56 Days | 1027 Days | 814 Days |
| Avg. Wait for Unit Availability | No Data | No Data | No Data | No Data | No Data |
| Ratio of Units in Building | 1% | 47% | 44% | 4% | 4% |
Market Inventory
Total number of units listed and sold in Palgrave
