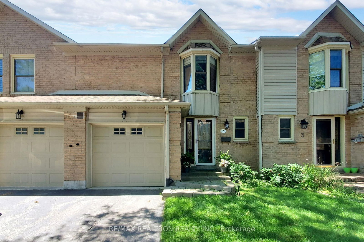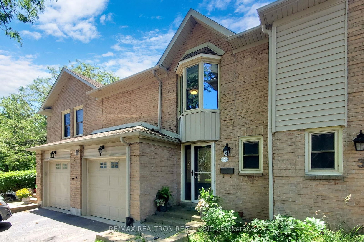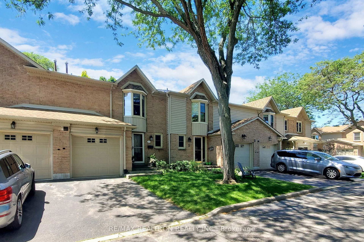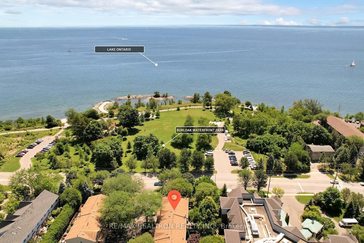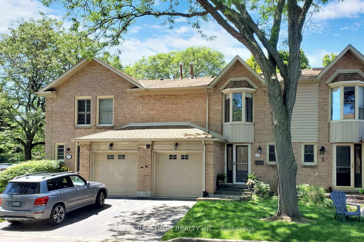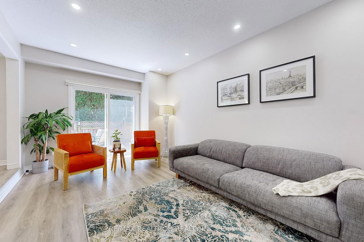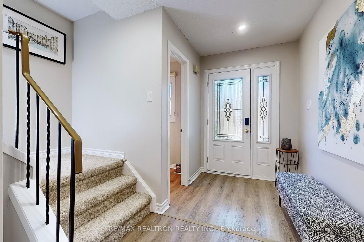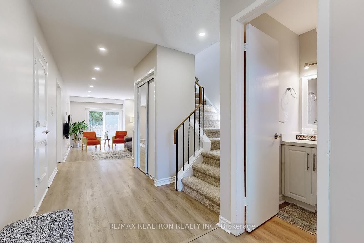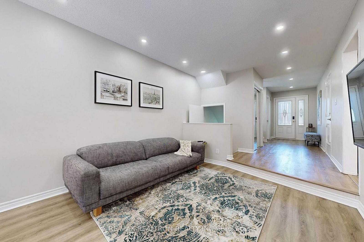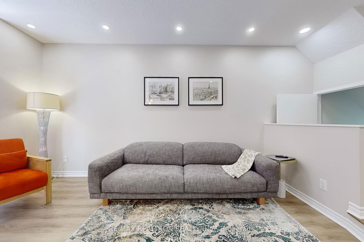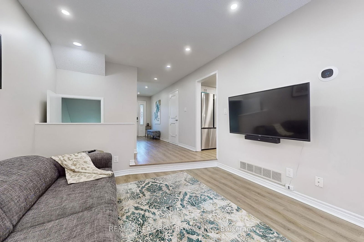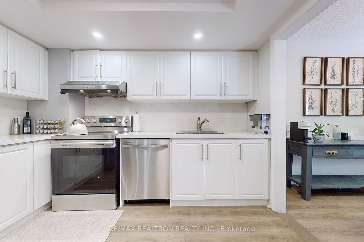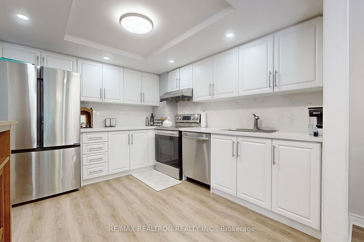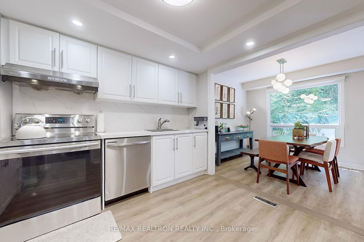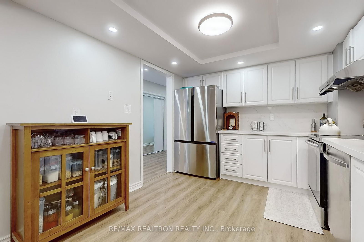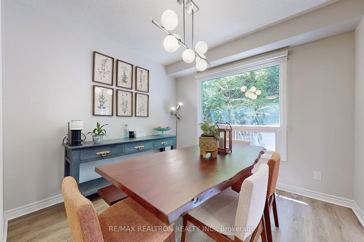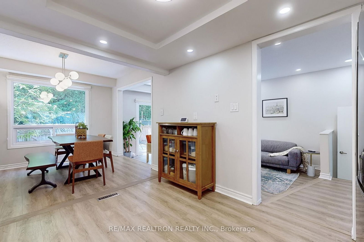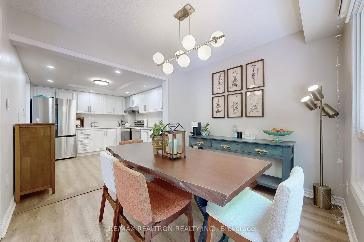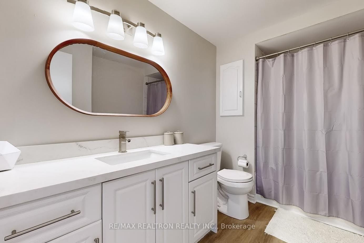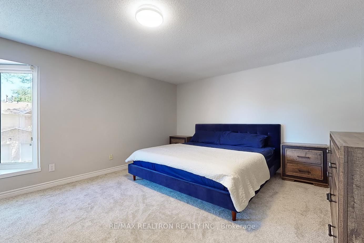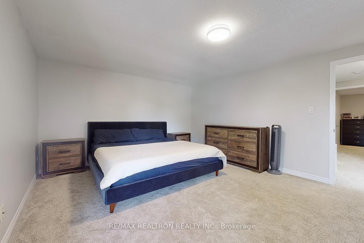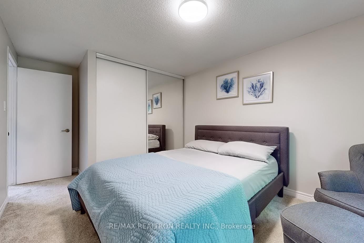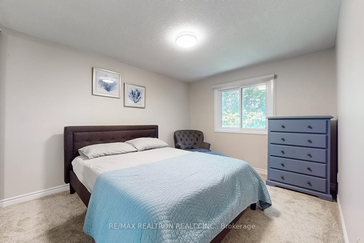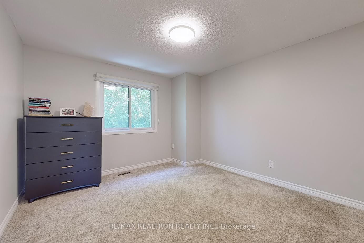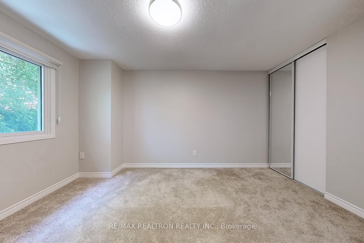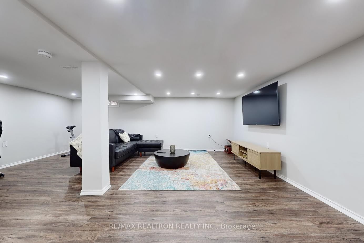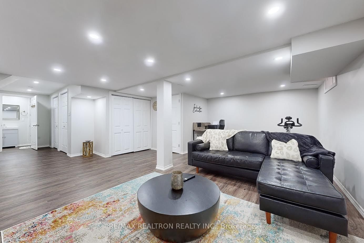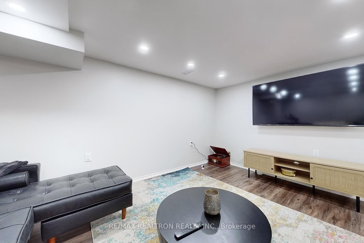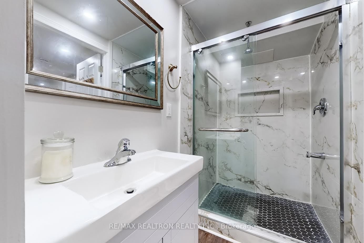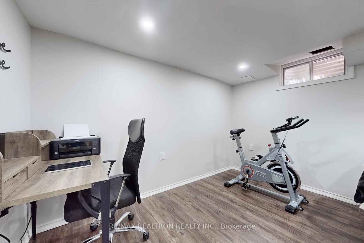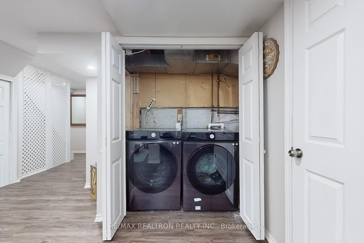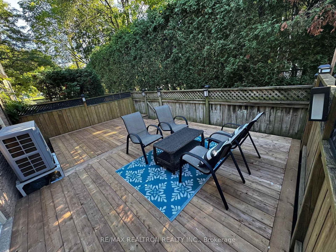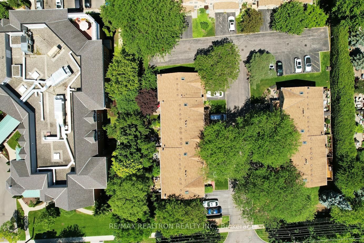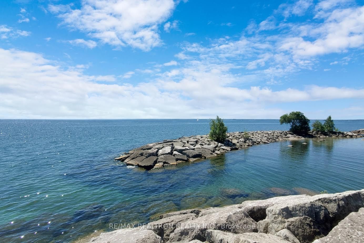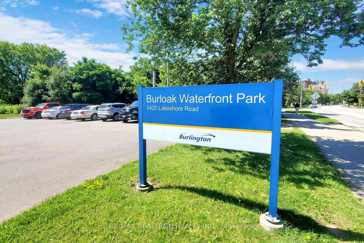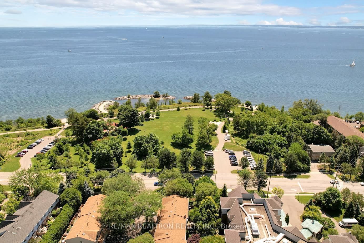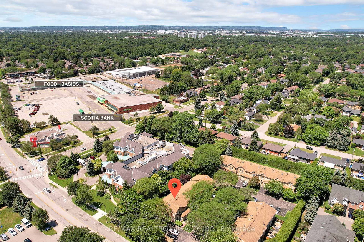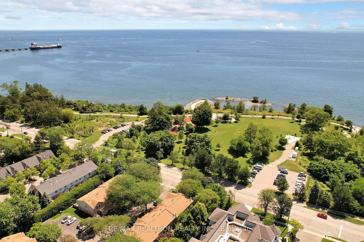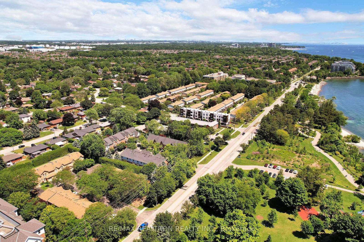2 - 5411 Lakeshore Blvd
Listing History
Unit Highlights
Ownership Type:
Condominium
Property Type:
Townhouse
Maintenance Fees:
$476/mth
Taxes:
$3,480 (2024)
Cost Per Sqft:
$650/sqft
Outdoor Space:
None
Locker:
None
Exposure:
South West
Possession Date:
To Be Determined
Amenities
About this Listing
Executive Townhome situated in sought after Burloak Waterfront community. 2000Sq+ of living space 3bedrooms, 3bathrooms townhouse nested in a boutique enclave with only 16 townhouses, situated right across from Lake Ontario, Steps away to Kuyawa Beach, water parks, shopping, groceries, Shoppers,& the newly planned Costco, also 300 steps away to Oakville! This fully renovated townhome is spacious, bright, offers open concept living space which is the perfect opportunity to entertain & modern living. Brand new designer kitchen features quartz counters& S/S appliances. Brand new flooring on both the main, second, & lower levels. Brand new- AC,60K BTU Lennox Furnace, heat pump ($20K value), new light fixtures adding elegance &functionality. 2024 Deck! Enjoy your serene, private manicured backyard patio & garden or go for a stroll on the lake. This is a rare opportunity for those looking to enjoy a luxurious lakeside lifestyle, interested buyers are encouraged to act now & book a showing!
ExtrasUber convenient living steps away from Fortinos, restaurants, Shoppers Drug Mart, Shopping, and all of life's conveniences. Enjoy a short walk or bike ride to the lake, Kuyawa Beach, and nearby schools. Appleby GO station is minutes away. Brand New - AC (Lennox) Furnace & Heat Pump with a 10 year warranty. Stainless Steel: Fridge, Stove, Range hood, B/I Dishwasher. Brand New Washer & Dryer, New Electric Light Fixtures, Custom Window Coverings, Auto Garage Door Opener W Remote.
re/max realtron realty inc.MLS® #W12040109
Fees & Utilities
Maintenance Fees
Utility Type
Air Conditioning
Heat Source
Heating
Room Dimensions
Living
Open Concept, Walkout To Deck, Pot Lights
Dining
Large Window, O/Looks Backyard
Kitchen
Eat-In Kitchen, Stainless Steel Appliances, Pot Lights
Primary
Bay Window, O/Looks Park, Overlooks Water
2nd Bedroom
Large Window, O/Looks Backyard, Closet
3rd Bedroom
Large Window, O/Looks Backyard, Closet
Rec
Open Concept, 3 Piece Bath, Pot Lights
Laundry
Foyer
Pot Lights
Similar Listings
Explore Elizabeth Gardens
Commute Calculator
Demographics
Based on the dissemination area as defined by Statistics Canada. A dissemination area contains, on average, approximately 200 – 400 households.
Building Trends At Lakeshore Mews Townhomes
Days on Strata
List vs Selling Price
Or in other words, the
Offer Competition
Turnover of Units
Property Value
Price Ranking
Sold Units
Rented Units
Best Value Rank
Appreciation Rank
Rental Yield
High Demand
Market Insights
Transaction Insights at Lakeshore Mews Townhomes
Market Inventory
Total number of units listed and sold in Elizabeth Gardens
