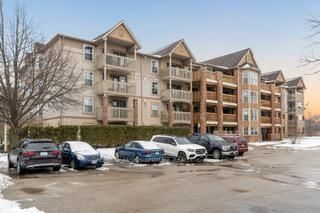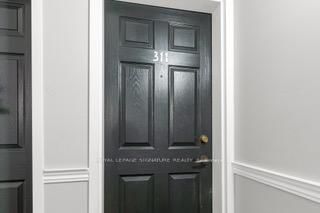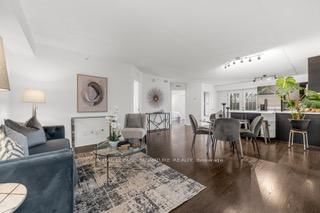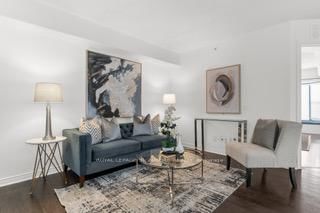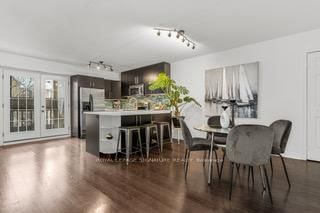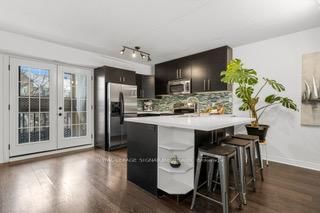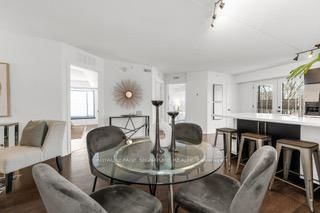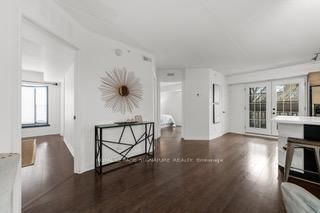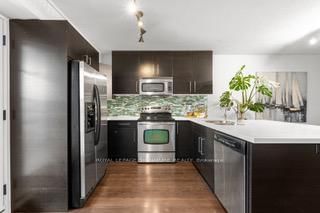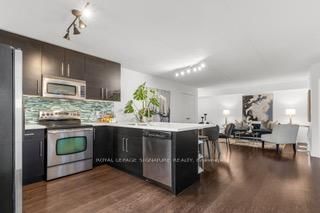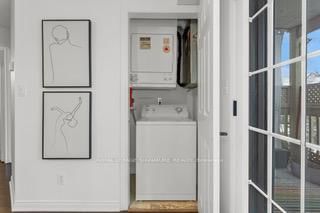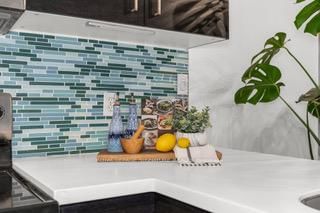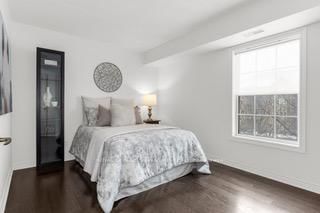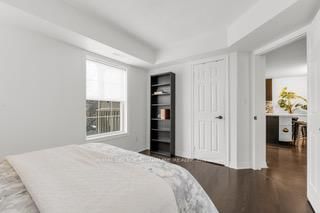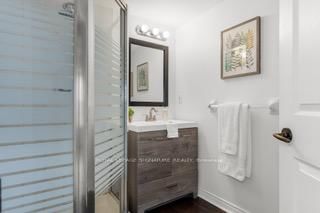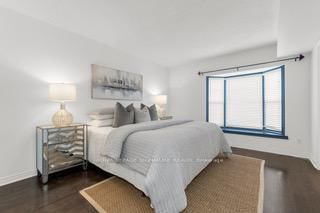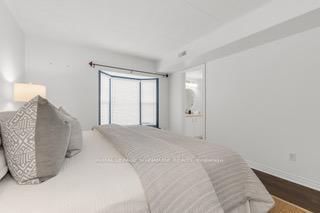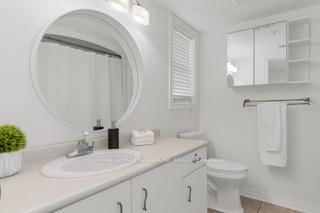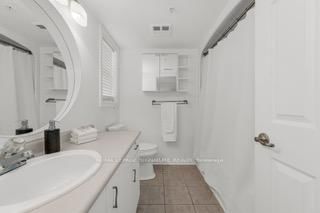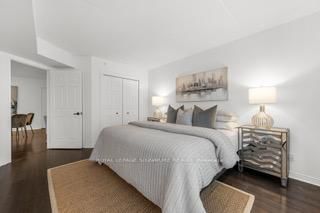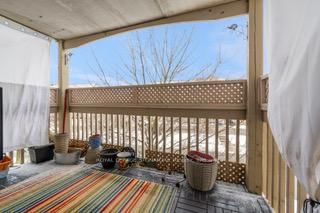311 - 4005 Kilmer Dr
Listing History
Unit Highlights
Property Type:
Condo
Maintenance Fees:
$993/mth
Taxes:
$2,552 (2024)
Cost Per Sqft:
$526 - $583/sqft
Outdoor Space:
Balcony
Locker:
Owned
Exposure:
South
Possession Date:
Immediately
Laundry:
Ensuite
Amenities
About this Listing
Stunning 2-Bed, 2-Bath Condo with Premium Parking & Spacious Balcony! Welcome to this bright and spacious 2-bedroom, 2-bathroom condo featuring an open-concept layout with elegant hardwood flooring throughout. The modern kitchen boasts stainless steel appliances, a stylish tiled backsplash, and alarge breakfast bar perfect for casual dining or entertaining. The principal bedroom offers a private ensuite bathroom for added convenience. Enjoy the outdoors on the expansive south-facing balcony, providing plenty of natural light and stunning views. This unit includes two prime underground parking spots located close to the elevator and a locker for extra storage. Monthly maintenance fees include water and cable service, adding to the ease of condo living. Ideally situated close to transit, QEW & 407, shopping, and top-rated schools, this is the perfect place to call home. Don't miss out book your showing today!
ExtrasFridge, Stove, BI Dishwasher, BI Microwave, Washer & Dryer, all ELFs, all window coverings.
royal lepage signature realtyMLS® #W11962594
Fees & Utilities
Maintenance Fees
Utility Type
Air Conditioning
Heat Source
Heating
Room Dimensions
Living
Laminate, Open Concept, Combined with Dining
Kitchen
Laminate, Eat-In Kitchen, Walkout To Balcony
Primary
4 Piece Ensuite, Laminate, Built-in Closet
Bathroom
3 Piece Ensuite, Tile Floor, Ensuite Bath
Bathroom
3 Piece Bath, Laminate
2nd Bedroom
Laminate, Built-in Closet
Similar Listings
Explore Tansley Woods
Commute Calculator
Building Trends At Tansley Gardens III Condos
Days on Strata
List vs Selling Price
Offer Competition
Turnover of Units
Property Value
Price Ranking
Sold Units
Rented Units
Best Value Rank
Appreciation Rank
Rental Yield
High Demand
Market Insights
Transaction Insights at Tansley Gardens III Condos
| 1 Bed | 1 Bed + Den | 2 Bed | |
|---|---|---|---|
| Price Range | $434,510 | $445,000 - $570,000 | $473,000 - $570,000 |
| Avg. Cost Per Sqft | $570 | $642 | $563 |
| Price Range | No Data | No Data | No Data |
| Avg. Wait for Unit Availability | 167 Days | 122 Days | 107 Days |
| Avg. Wait for Unit Availability | 654 Days | 344 Days | 631 Days |
| Ratio of Units in Building | 29% | 35% | 38% |
Market Inventory
Total number of units listed and sold in Tansley Woods
