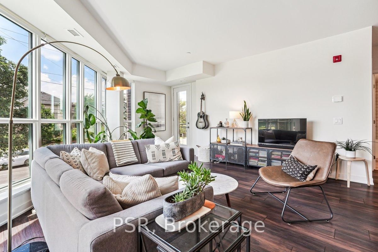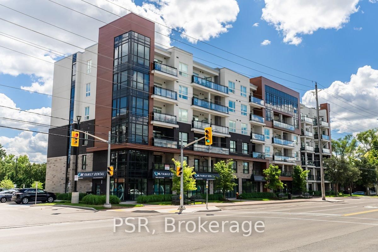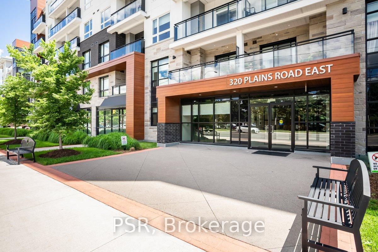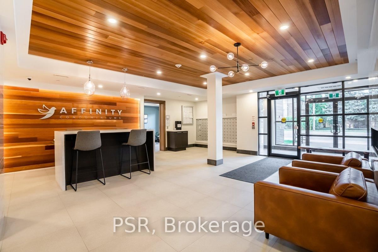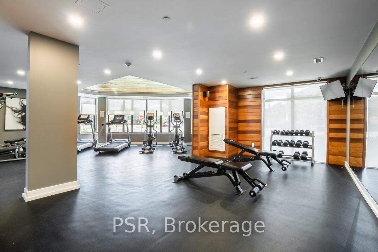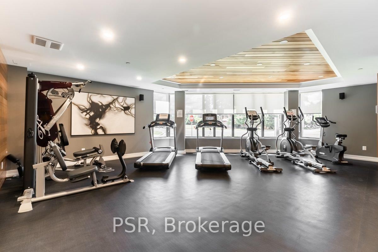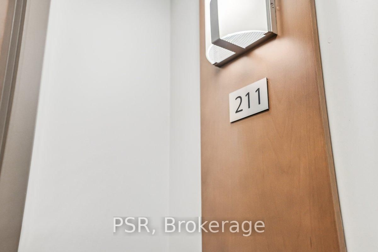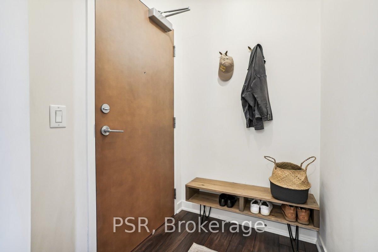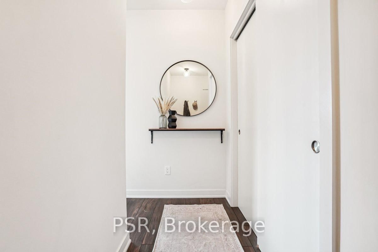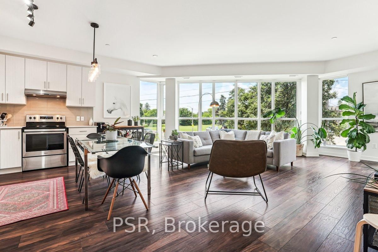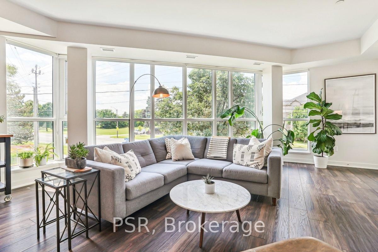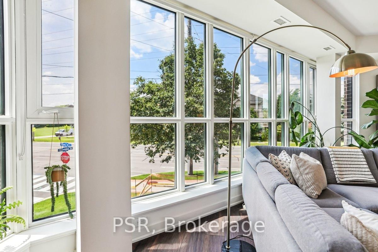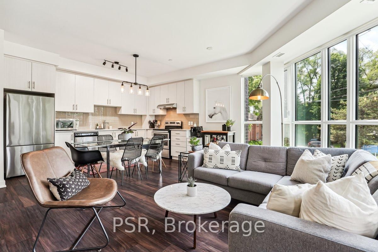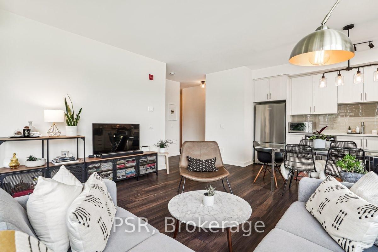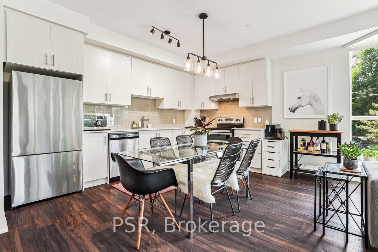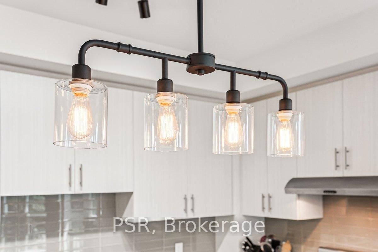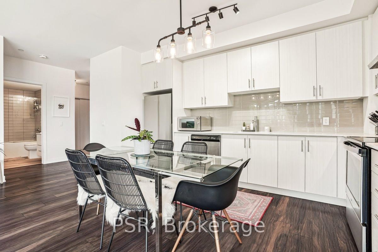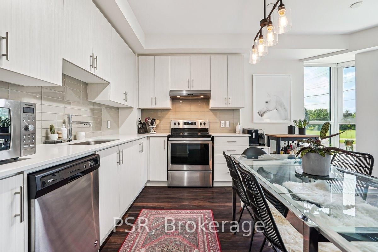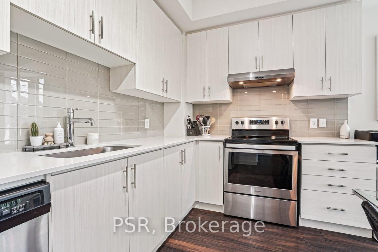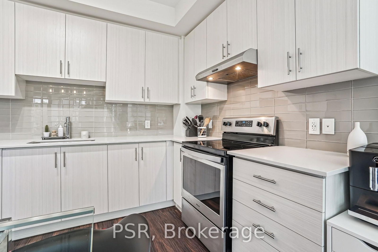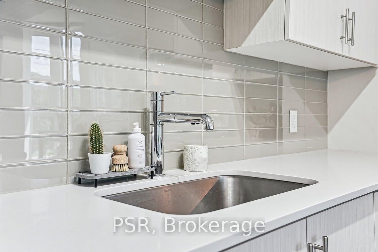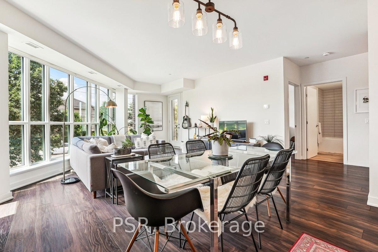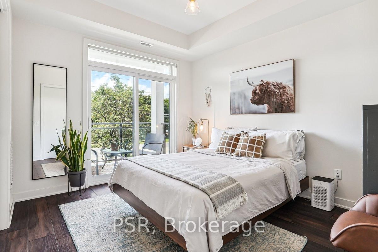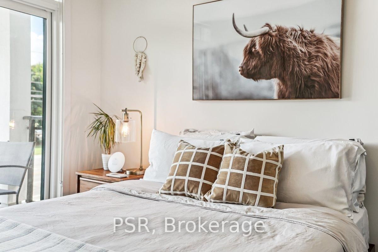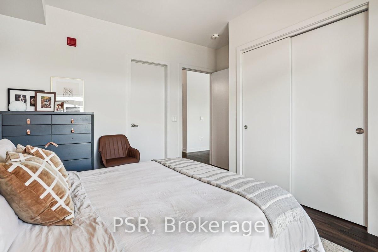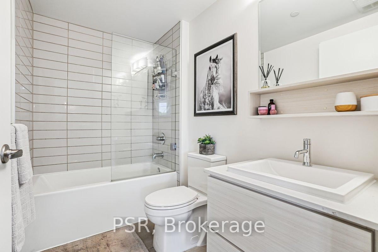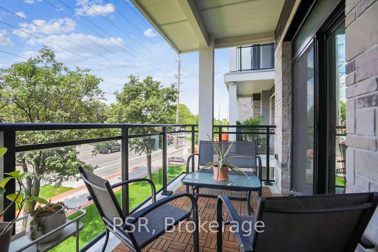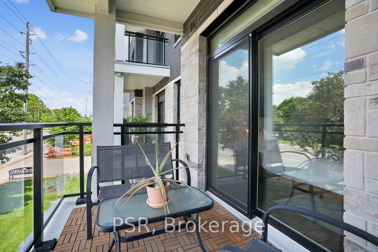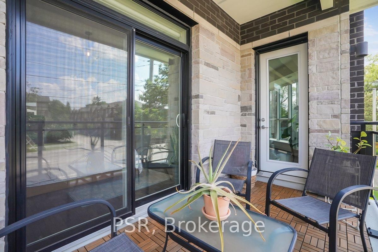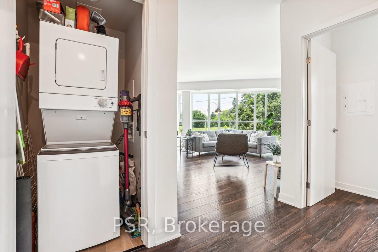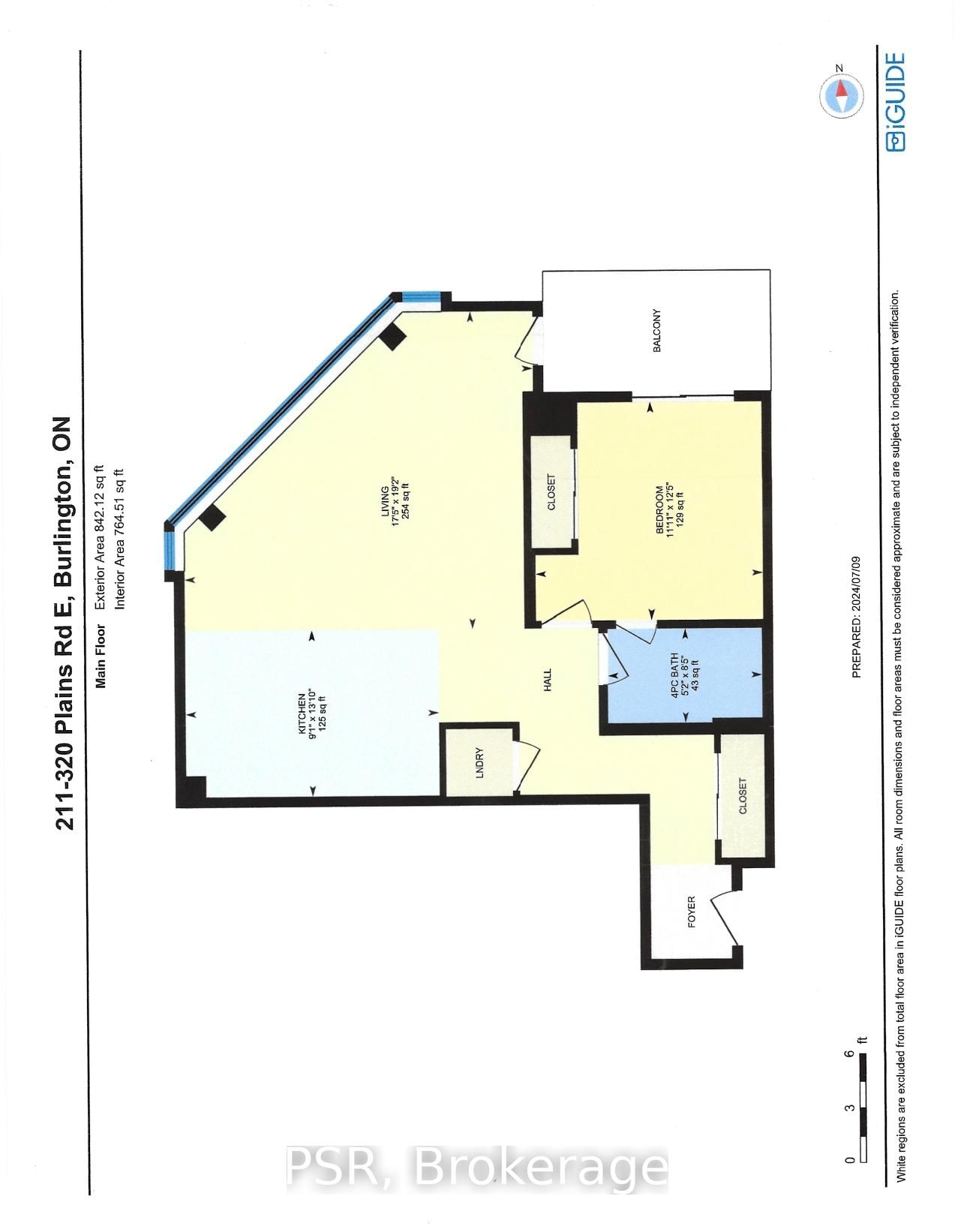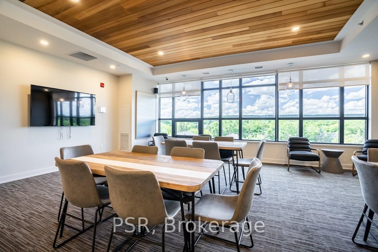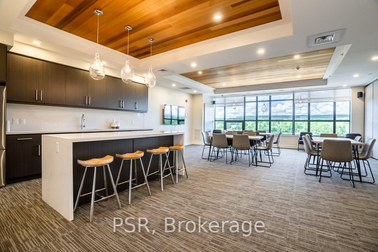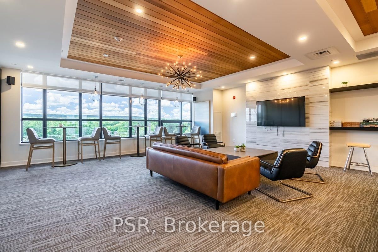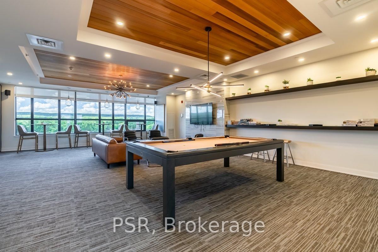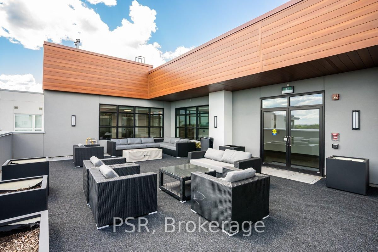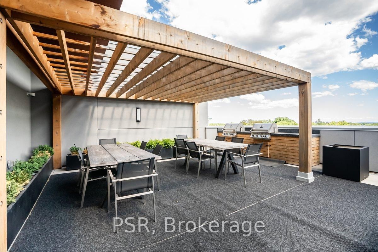211 - 320 Plains Rd E
Listing History
Unit Highlights
Property Type:
Condo
Maintenance Fees:
$615/mth
Taxes:
$3,158 (2024)
Cost Per Sqft:
$738/sqft
Outdoor Space:
Balcony
Locker:
Owned
Exposure:
North West
Possession Date:
60-90 days
Amenities
About this Listing
The Impressive Floor To Ceiling And Wall To Wall Windows In This Exquisite Corner Unit Condo, Help To Make It Stand Out Amongst The Rest In This Superior Low Rise Building. Features In This Bright And Open Home Include 9 Ft Ceilings, Welcoming Foyer With Ample Coat And Boot Storage, Wide Plank Hand Scraped Durable Laminate Flooring, Quartz Countertops And Glass Backsplash In The Kitchen, Imported Porcelain Tile In The Bathroom, Ensuite Privilege, High End Roller Blinds Throughout With Black Out Blinds In The Bedroom, Access To The Spacious Balcony From Both The Living Room And Bedroom. Built By Reputable Rose haven Homes And Completed In 2020.Exceptional Amenities Include A Gym, Yoga Studio, Business Centre, Party Room And Roof Top Terrace With Barbecues, Gardens And Fire Pit, Lots Of Visitor Parking, Bike Storage And Outdoor Dog Walking Area. Walk To Aldershot GO, Shopping, Coffee Shops, LaSalle Parks, RBG And More. Easy Highway Access To The 403, QEW And 407
ExtrasFridge, Stove, Dishwasher, Washer, Dryer, All Electrical Light Fixtures, Window Coverings, Automatic Garage Door Opener and Remote
psrMLS® #W12034970
Fees & Utilities
Maintenance Fees
Utility Type
Air Conditioning
Heat Source
Heating
Room Dimensions
Foyer
Closet
Kitchen
Eat-In Kitchen, Pot Lights, Backsplash
Living
Combined with Dining, Walkout To Balcony, Large Window
Primary
Large Closet, Walkout To Balcony
Bathroom
Laundry
Similar Listings
Explore Aldershot South
Commute Calculator
Building Trends At Affinity Condominiums
Days on Strata
List vs Selling Price
Offer Competition
Turnover of Units
Property Value
Price Ranking
Sold Units
Rented Units
Best Value Rank
Appreciation Rank
Rental Yield
High Demand
Market Insights
Transaction Insights at Affinity Condominiums
| 1 Bed | 1 Bed + Den | 2 Bed | 2 Bed + Den | |
|---|---|---|---|---|
| Price Range | $495,000 - $565,000 | $555,000 - $625,000 | $760,000 | No Data |
| Avg. Cost Per Sqft | $919 | $830 | $830 | No Data |
| Price Range | $2,450 - $2,600 | $2,450 - $2,650 | $2,800 | No Data |
| Avg. Wait for Unit Availability | 67 Days | 103 Days | 93 Days | 161 Days |
| Avg. Wait for Unit Availability | 91 Days | 48 Days | 63 Days | No Data |
| Ratio of Units in Building | 32% | 30% | 37% | 4% |
Market Inventory
Total number of units listed and sold in Aldershot South
