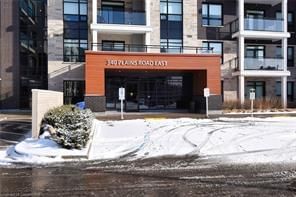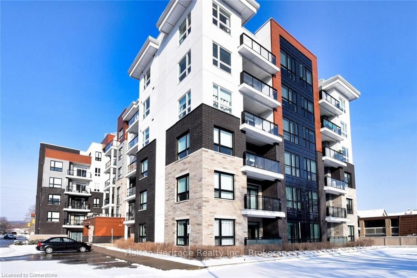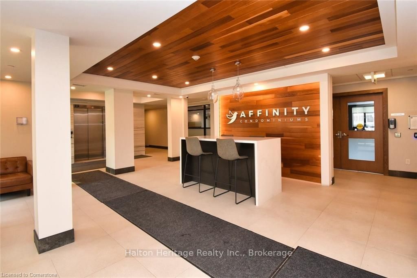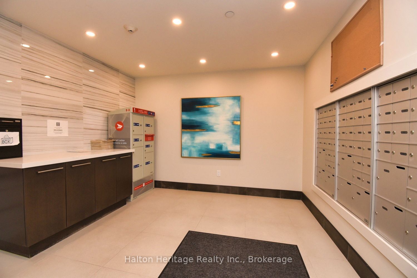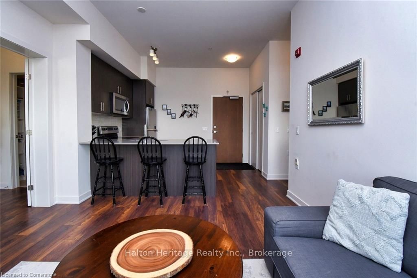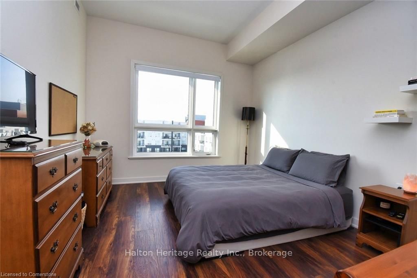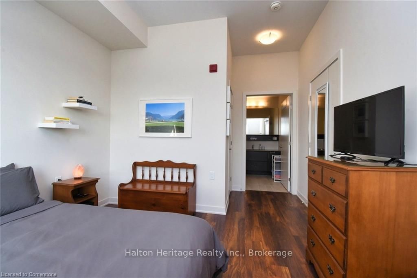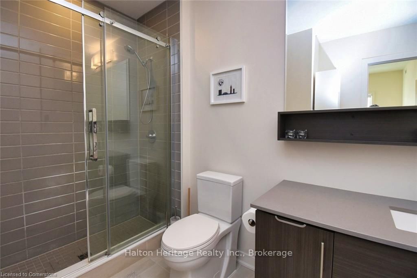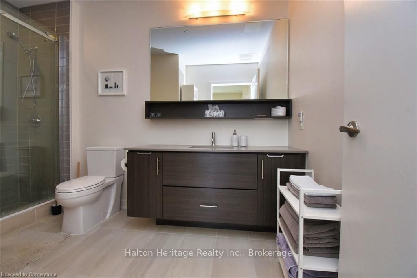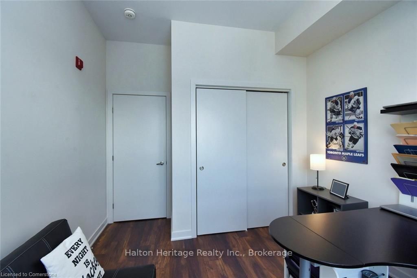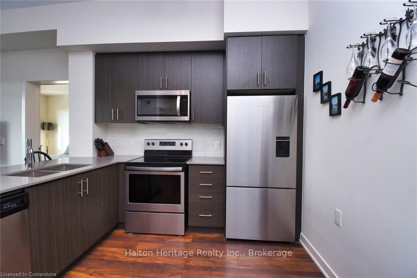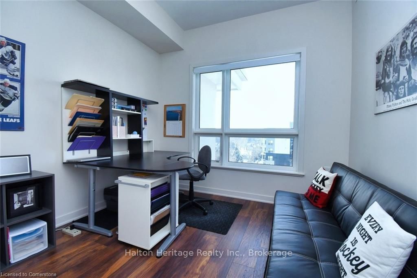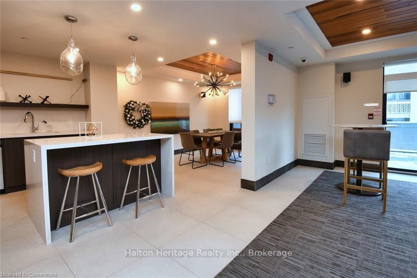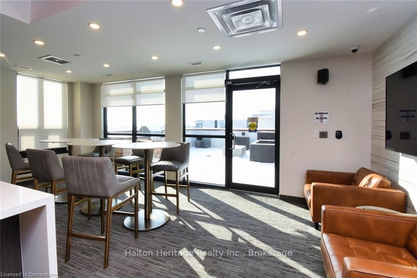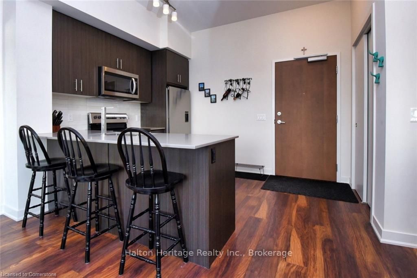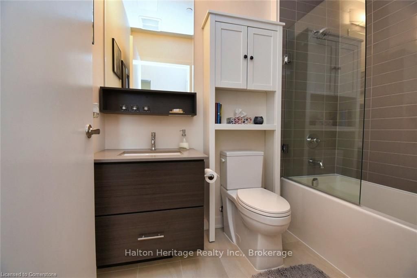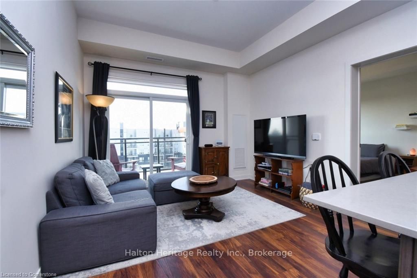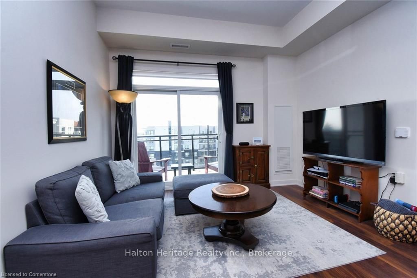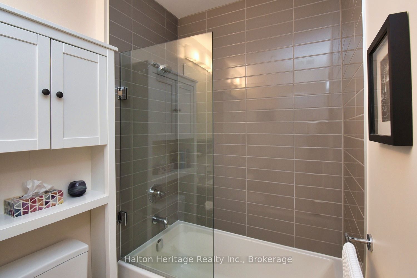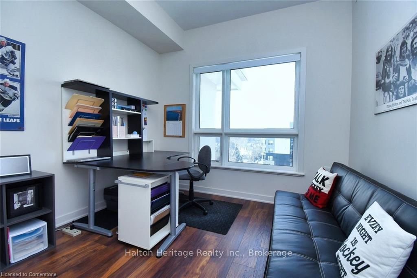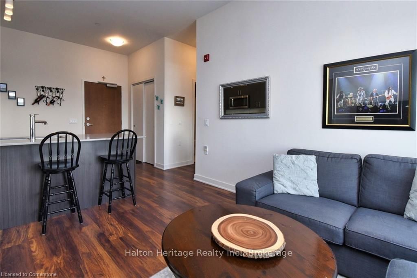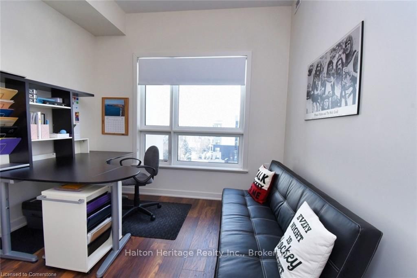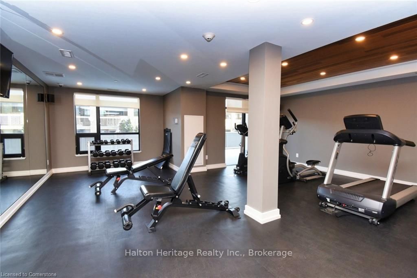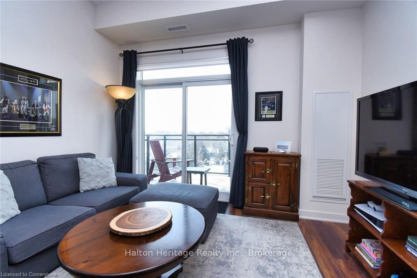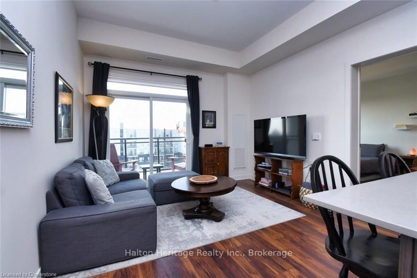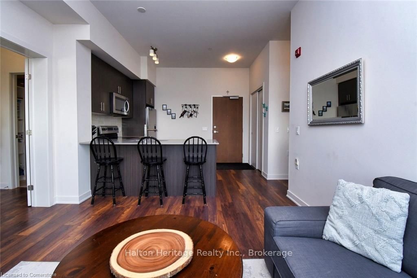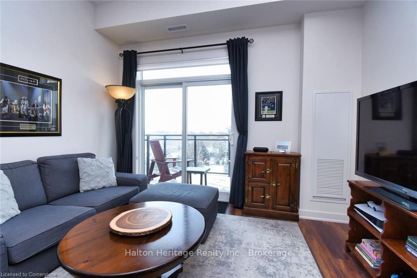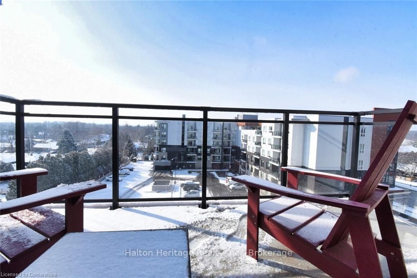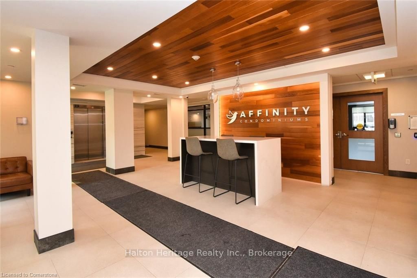610 - 340 Plains Rd E
Listing History
Unit Highlights
Property Type:
Condo
Maintenance Fees:
$638/mth
Taxes:
$3,305 (2024)
Cost Per Sqft:
$800 - $913/sqft
Outdoor Space:
Balcony
Locker:
Owned
Exposure:
West
Possession Date:
60-89 days
Laundry:
Main
Amenities
About this Listing
RemarksPublic: Affinity Condominiums Luxury and Convenience combine in the modern six storey buildings of the Affinity.The buildings are located in desireable Aldershot area of Burlington. The popular area features many services and amenities .Public Transit is virtually steps from your door,and the Go Station, HWY 403 and QEW are just a short drive away. Much to experience and enjoy in the vibrant Aldershot Community Parks, Tennis, Golf, Restaurants, Boutique- like Specialty Shops, The beautiful Royal Botanical Gardens, Mapleview Mall Everything you might need or want all near by. Enjoy the peace and quiet and unobstruced views from the top floor(Unit 610) This Suite features two spacious bedrooms ,and 2 full bathrooms 3 piece and 4 piece. The contemporary open- concept style floor plan offers remarkable10 ft ceilings in the main rooms, plenty of windows including roll blinds, and Sliding door with access to the cosy balcony, all of which provide an abundance of natural light to the Suite. The well appointed Kitchen design features quality cabinets, plenty of storage, six existing appliances, and a convenient built in extended counter or breakfast bar. Washer/Dryer is hidden nicely from view off the kitchen. The inviting Great Room is central to the unit providing privacy to each of the, two bedroom /bathroom areas. The unit Locker and parking space,(both owned) are in the garage and located in close proximity.This amenity rich building includes, roof top patio and community BBQs , Party Room, Plenty of Visitor parking conveniently located, Electric Charging Station for Visitors and Residents (pay for use), Bike room rental, Gym and exercise room, Rare convenient Pet Relieve Area exclusive to Affinity residents WiFi available in the lobby. Few amenities require booking/deposit or rental fee. The Property Manager office is conveniently located in 320 Plains Rd Your Fob provides entry. Don't Delay.book an appointment to view this property today
ExtrasExisting Built-in Microwave, Dishwasher, Stove, Fridge, Washer/Dryer, Garage Door Opener, Window Blinds
halton heritage realty inc.MLS® #W11943640
Fees & Utilities
Maintenance Fees
Utility Type
Air Conditioning
Heat Source
Heating
Room Dimensions
Primary
Walk-in Closet, Ensuite Bath
2nd Bedroom
Built-in Closet, carpet free
Bathroom
4 Piece Bath
Kitchen
Breakfast Bar, Eat-In Kitchen, Open Concept
Great Rm
Double Sink, Built-in Microwave
Similar Listings
Explore Aldershot South
Commute Calculator
Building Trends At Affinity Condominiums
Days on Strata
List vs Selling Price
Offer Competition
Turnover of Units
Property Value
Price Ranking
Sold Units
Rented Units
Best Value Rank
Appreciation Rank
Rental Yield
High Demand
Market Insights
Transaction Insights at Affinity Condominiums
| 1 Bed | 1 Bed + Den | 2 Bed | 2 Bed + Den | |
|---|---|---|---|---|
| Price Range | $495,000 - $565,000 | $555,000 - $625,000 | $760,000 | No Data |
| Avg. Cost Per Sqft | $919 | $830 | $830 | No Data |
| Price Range | $2,450 - $2,600 | $2,450 - $2,650 | $2,800 | No Data |
| Avg. Wait for Unit Availability | 67 Days | 103 Days | 93 Days | 161 Days |
| Avg. Wait for Unit Availability | 91 Days | 48 Days | 63 Days | No Data |
| Ratio of Units in Building | 32% | 30% | 37% | 4% |
Market Inventory
Total number of units listed and sold in Aldershot South
