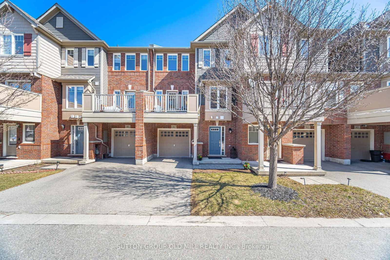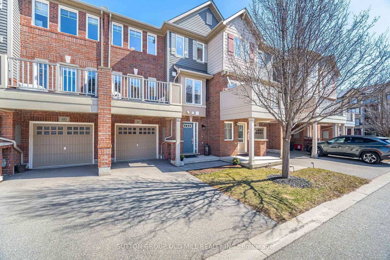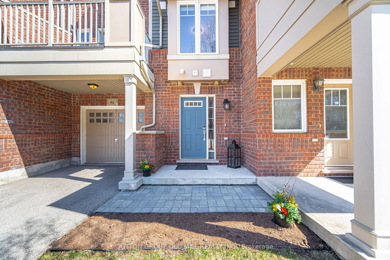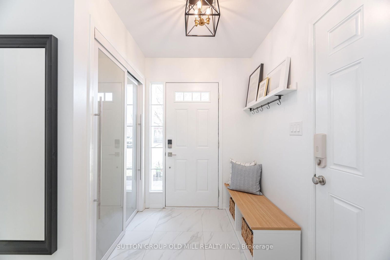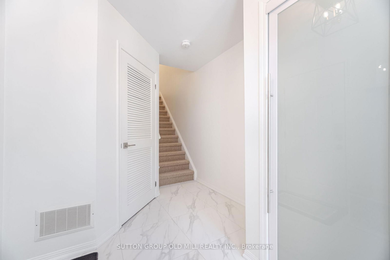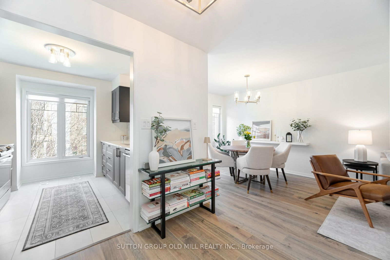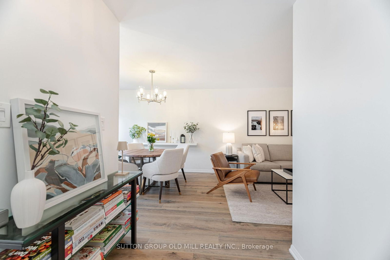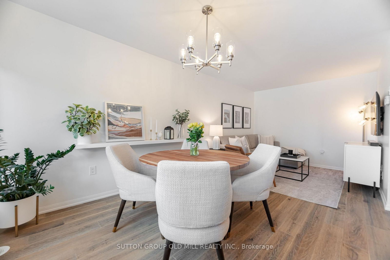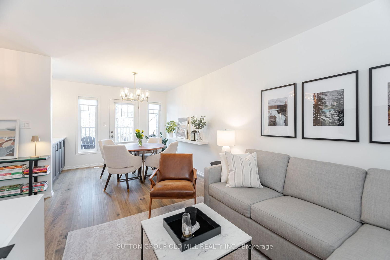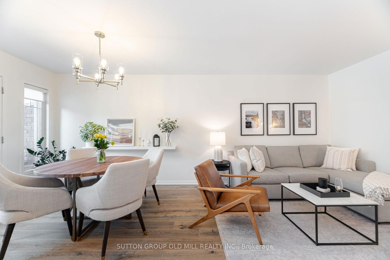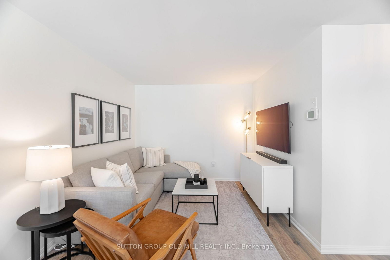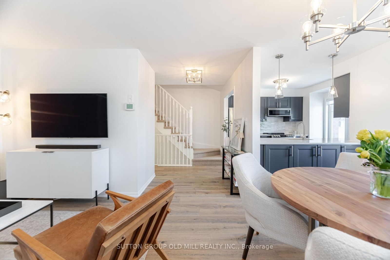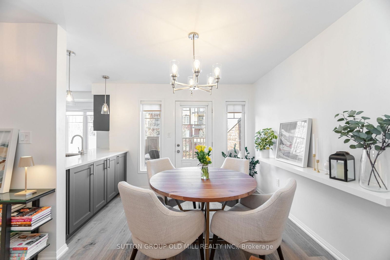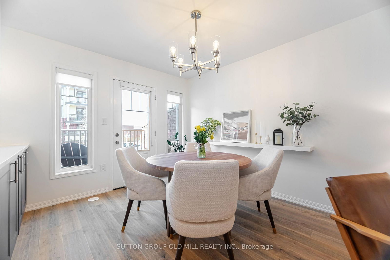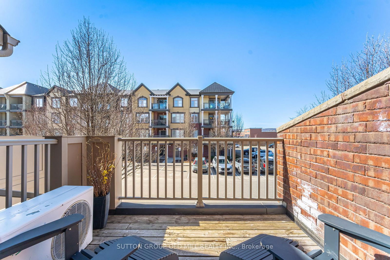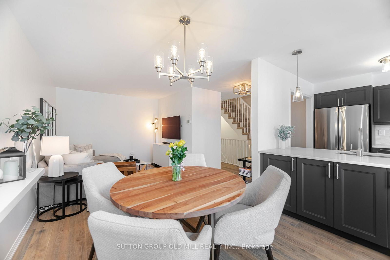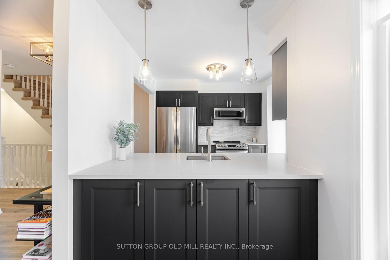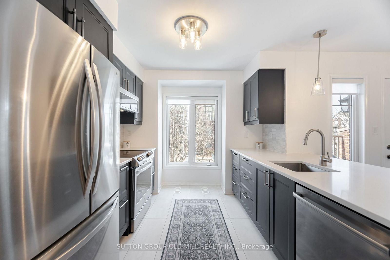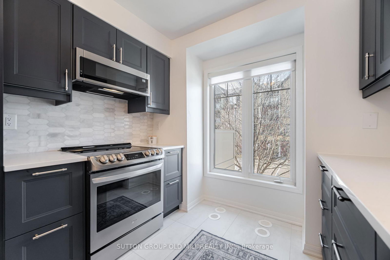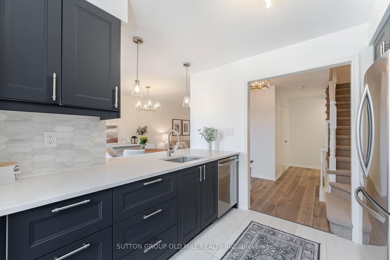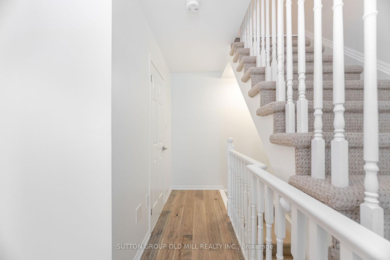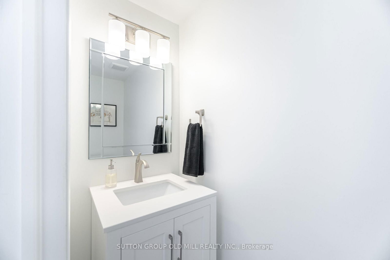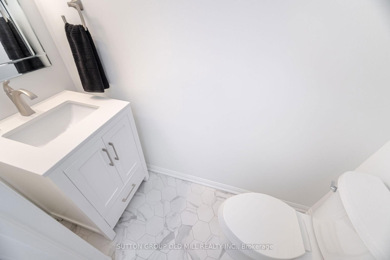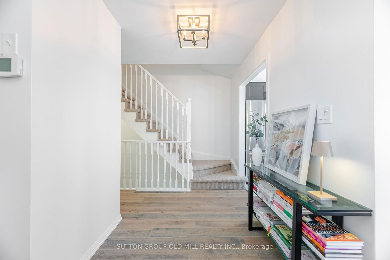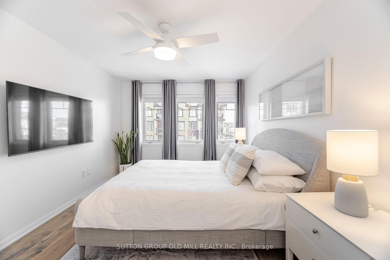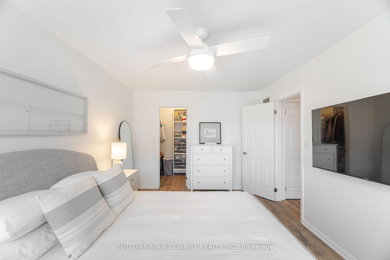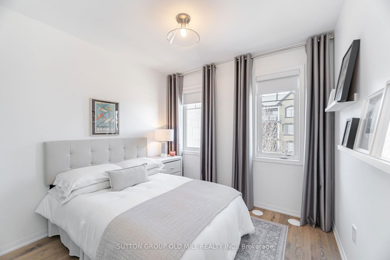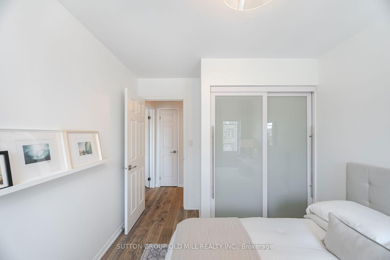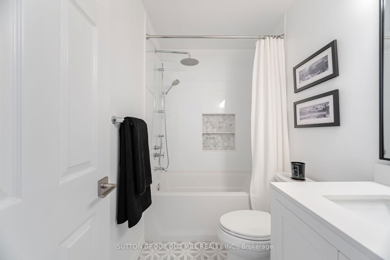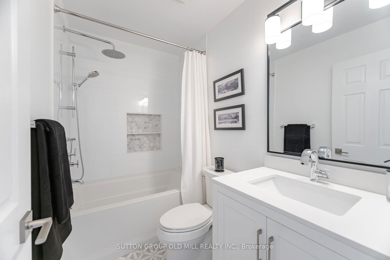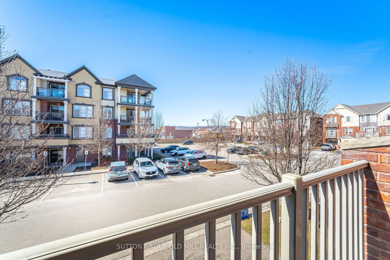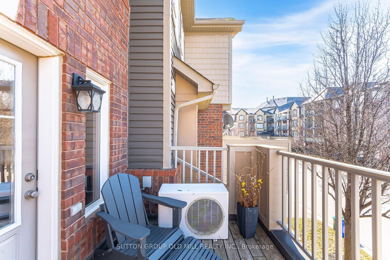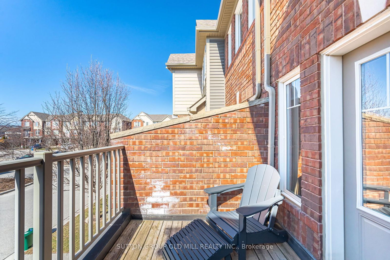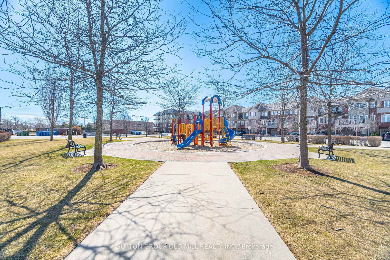61 - 3050 Rotary Way
Listing History
Unit Highlights
Ownership Type:
Condominium
Property Type:
Townhouse
Maintenance Fees:
$158/mth
Taxes:
$3,538 (2024)
Cost Per Sqft:
$563 - $657/sqft
Outdoor Space:
Balcony
Locker:
None
Exposure:
West
Possession Date:
May 30, 2025
Amenities
About this Listing
WOW! Urban Living At Its Finest. Absolutely Gorgeous Alton Village Townhome Nestled In A Quiet Secluded Family-Oriented Neighbourhood. Fabulously Updated With High End Finishes From Top To Bottom. This Is Where The Modern Meets Function. The Bright And Airy West Facing Unit Is Situated In The Most Quiet End Of This Highly Desired Complex. Open-Concept Layout With Living Room Flowing Into The Dining & Kitchen Area Creating Effortless Flow Between Spaces With Walk-Out To Extra Large Open Balcony Allowing For Patio Set-Up, BBQ & Partial Escarpment Views To Enjoy Amazing Sunsets. Gourmet Kitchen Complete With High-End Appliances, Sleek Quartz Countertops & Plenty Of Storage Space. Upper Level Features Two Generously Sized Bedrooms Including Primary Bedroom With Walk-In Closet & Organizers. Fabulous Renovated 4Pc Bathroom Features Modern Pattern Marble Floor And Bath Tiles, Quartz Counters And High End Faucets. Engineered Hardwood Floors Thru-Out, Newer Appliances And Updated Light Fixtures. The Main Level Foyer With Marble Like Tiles, Double Closet, Access To Garage & Huge Laundry With A Lot Of Storage Space. Level 2 EV Charger In The Garage. Located In The Heart Of Alton And Minutes From Top-Rated Schools, Parks, Shopping And Restaurants. Short Walk To Several Other Amenities .... Farmboy, Longos, Shoppers, LCBO, Starbucks, Medical Clinic, Rec Center And More. Just Min To Major Hwys And Public Transit. This Property Offers A Lifestyle Of True Comfort And Style. It Truly Is A Wonderful Home!
ExtrasAll Newer S/S Appliances, Washer & Dryer, Elf's And Window Coverings And Blinds. Level 2 EV Charger & Gdo Remote.
sutton group old mill realty inc.MLS® #W12047826
Fees & Utilities
Maintenance Fees
Utility Type
Air Conditioning
Heat Source
Heating
Room Dimensions
Foyer
Ceramic Floor, Double Closet, Access To Garage
Laundry
Laundry Sink
Living
hardwood floor, Open Concept, Combined with Dining
Dining
hardwood floor, Combined with Living, Walkout To Balcony
Kitchen
Ceramic Floor, Quartz Counter, Stainless Steel Appliances
Bathroom
Ceramic Floor, Quartz Counter, 2 Piece Bath
Primary
hardwood floor, Walk-in Closet, Closet Organizers
2nd Bedroom
hardwood floor, Double Closet, Large Window
Bathroom
4 Piece Bath, Marble Floor, Quartz Counter
Other
Balcony, West View
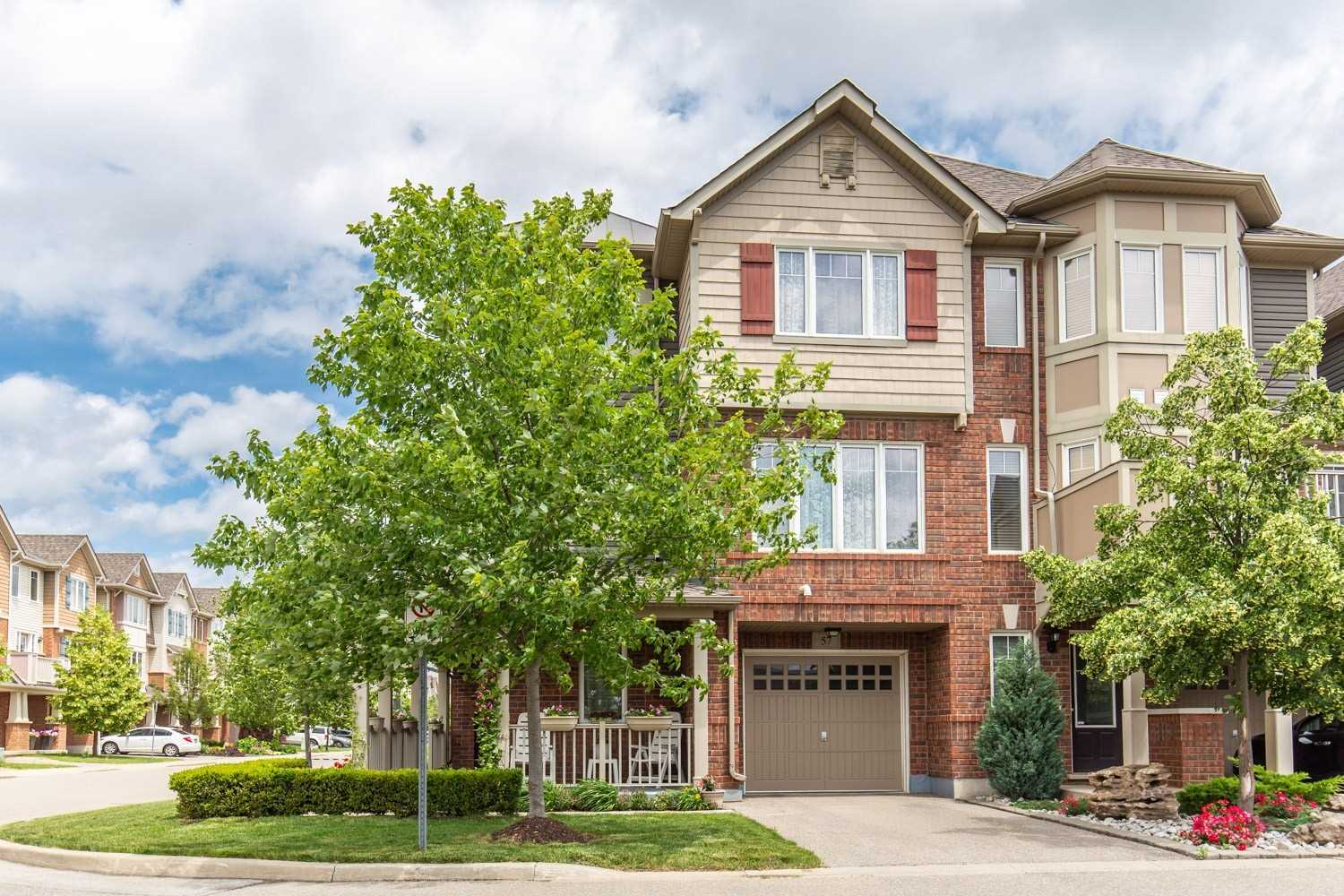
Building Spotlight
Similar Listings
Explore Alton Village
Commute Calculator

Building Trends At Cornersone Townhomes
Days on Strata
List vs Selling Price
Offer Competition
Turnover of Units
Property Value
Price Ranking
Sold Units
Rented Units
Best Value Rank
Appreciation Rank
Rental Yield
High Demand
Market Insights
Transaction Insights at Cornersone Townhomes
| 1 Bed | 2 Bed | 2 Bed + Den | 3 Bed | 3 Bed + Den | |
|---|---|---|---|---|---|
| Price Range | No Data | $750,000 | No Data | $825,000 | No Data |
| Avg. Cost Per Sqft | No Data | $592 | No Data | $350 | No Data |
| Price Range | No Data | No Data | No Data | No Data | No Data |
| Avg. Wait for Unit Availability | No Data | 146 Days | No Data | 301 Days | 1095 Days |
| Avg. Wait for Unit Availability | No Data | 312 Days | No Data | 619 Days | No Data |
| Ratio of Units in Building | 3% | 50% | 3% | 42% | 5% |
Market Inventory
Total number of units listed and sold in Alton Village
