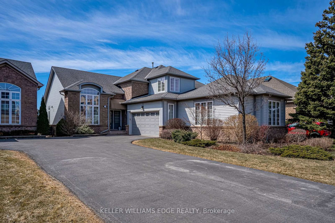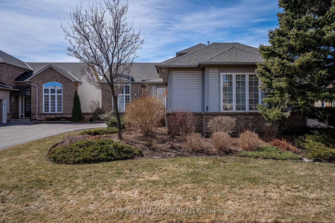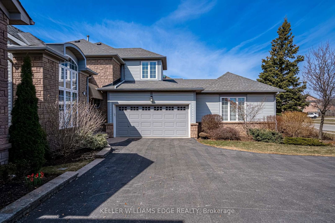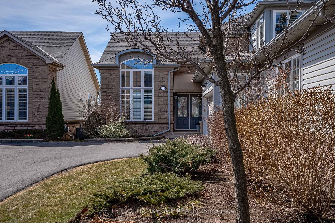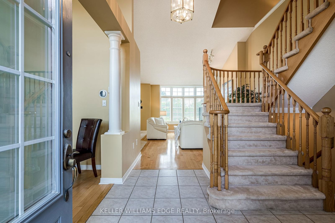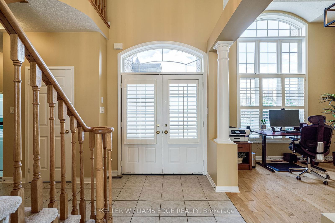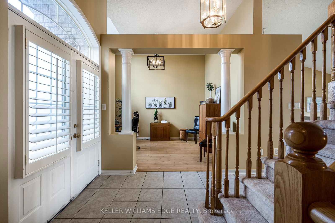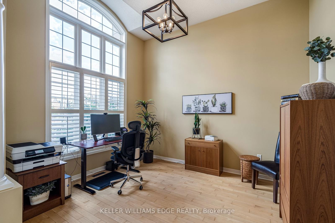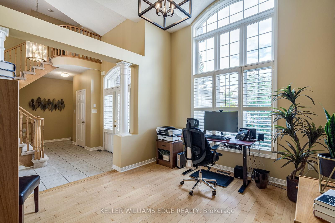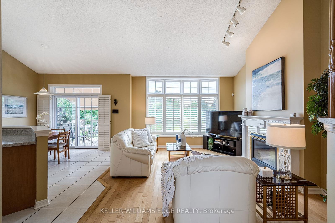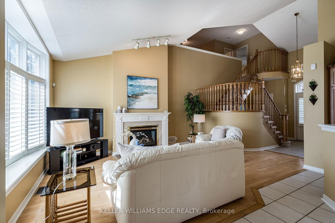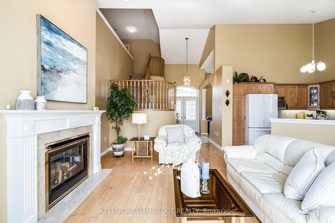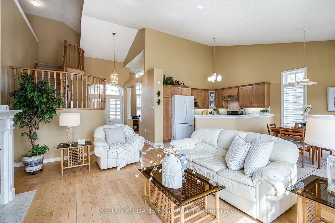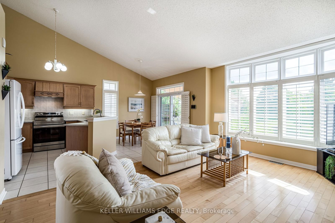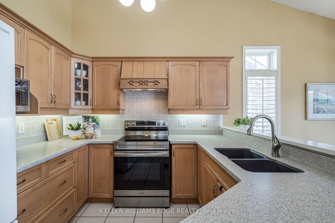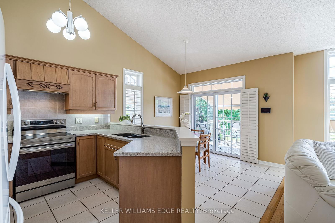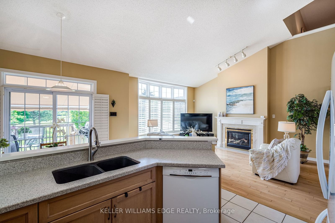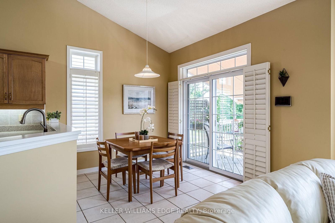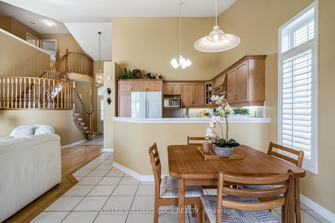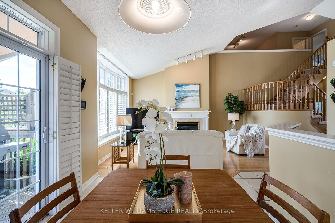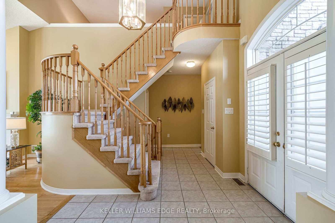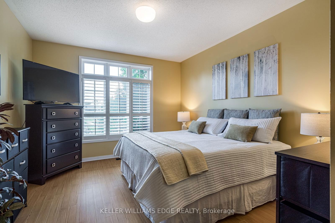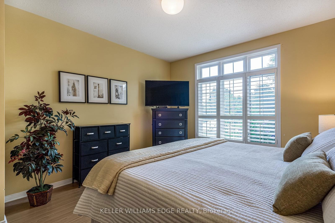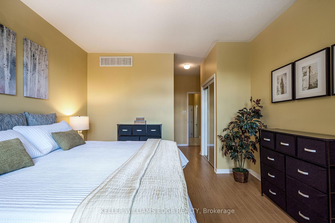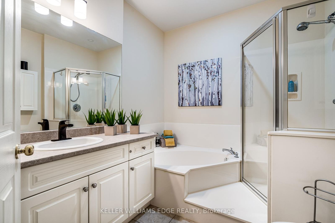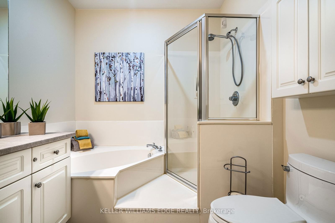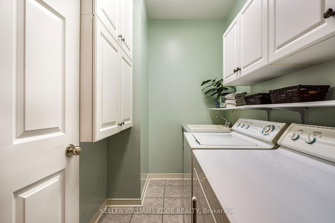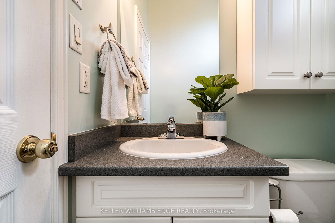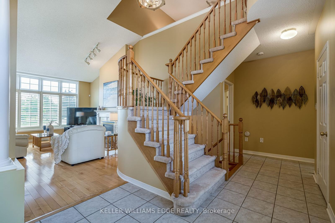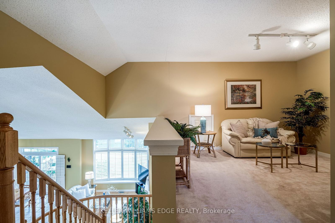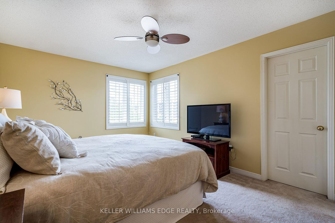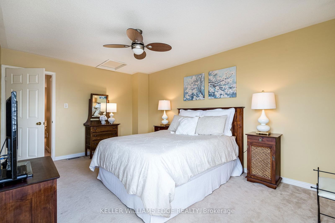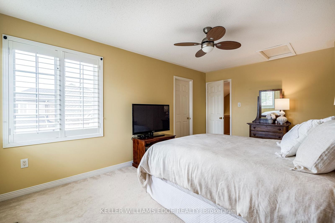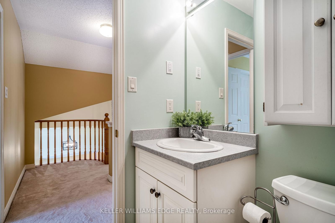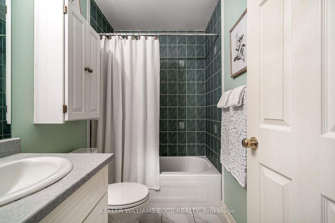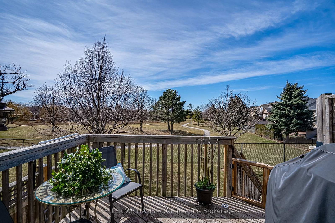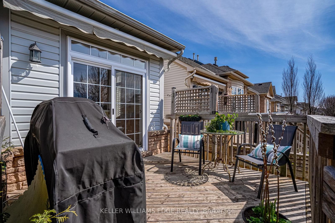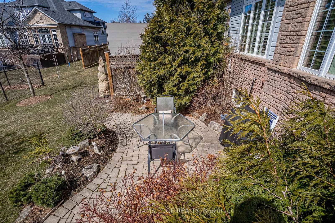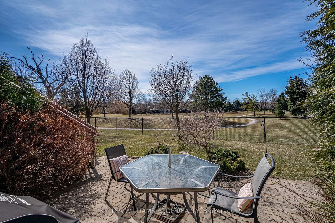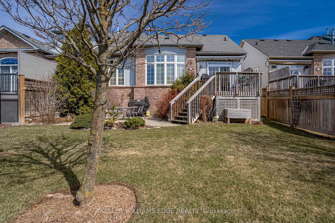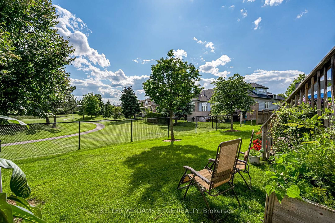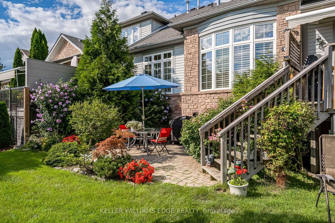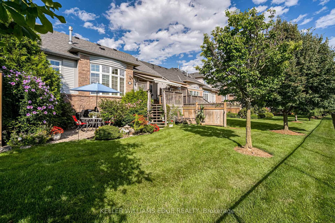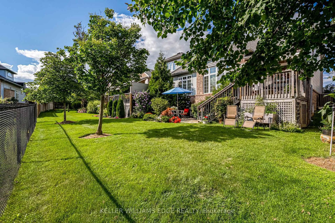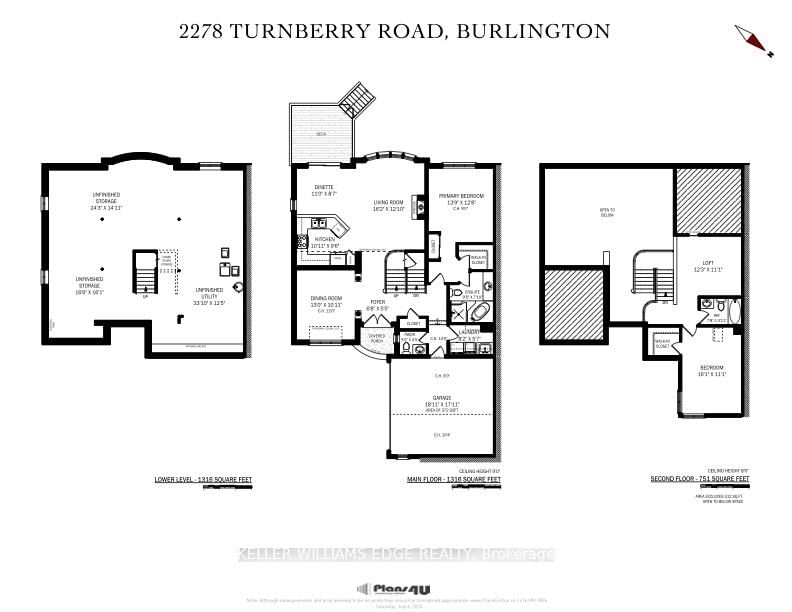13 - 2278 Turnberry Rd
Listing History
Details
Ownership Type:
Condominium
Property Type:
Townhouse
Maintenance Fees:
$563/mth
Taxes:
$6,813 (2024)
Cost Per Sqft:
$728/sqft
Outdoor Space:
None
Locker:
None
Exposure:
West
Possession Date:
Flexible
Laundry:
Main
Amenities
About this Listing
Welcome to this 2-bedroom, semi-detached bungaloft that boasts an open-concept design and overlooks the 15th green of Burlington's Millcroft Golf Course. With parking for 5 cars and 1,852 sq. ft. of above-grade living space, this home fills with natural light from both the morning and afternoon sun. The unspoiled lower level provides a blank canvas for your personal touch. As you enter the double front doors to the welcoming foyer you'll immediately feel the warmth of this home. Features include hardwood flooring, cathedral ceilings, expansive windows with California shutters, main-floor laundry, a powder room, and a double-car garage with inside access.The living room with a 15' 4" cathedral ceiling, gas fireplace and a large bay window offers views of the backyard and golf course. The dining room, with 12' ceiling and oversized windows, provides the perfect space for family gatherings. A functional kitchen features stainless steel appliances, quartz countertops, ample cabinetry, and a pantry. Sliding doors from the dinette area open onto a private deck with a BBQ gas hookup and awning. Down a few steps are the backyard & patio area.The primary bedroom suite easily accommodates king-sized bedroom furniture and showcases yet more expansive windows overlooking the backyard. It includes a 4-piece ensuite with a soaker tub, separate shower, a spacious walk-in closet, and an additional double closet with mirrored sliding doors. Upstairs, the generously sized second bedroom features a walk-in closet. The loft area, perfect for a home office or cozy retreat, overlooks the main level below. A 4-piece bath completes this space. Condo fee covers building insurance, common elements, and exterior maintenance, including grass cutting and snow removal. Don't miss the opportunity to own this fabulous home in a sought-after Burlington neighbourhood with schools, parks, shopping, restaurants, and golf just steps away and easy access to Hwy 407, 403, and QEW.
ExtrasFridge, Stove, B/I Dishwasher, Washer, Dryer, All Window Coverings, All Electric Light Fixtures (2nd bedroom ceiling fan As Is). Additional irrigation system for rear garden. Fridge replaced since pictures were taken.
keller williams edge realtyMLS® #W12049274
Fees & Utilities
Maintenance Fees
Utility Type
Air Conditioning
Heat Source
Heating
Room Dimensions
Foyer
Living
Cathedral Ceiling, Bay Window, hardwood floor
Dining
Cathedral Ceiling, hardwood floor, California Shutters
Kitchen
Stainless Steel Appliances, Quartz Counter, Pantry
Bedroomeakfast
California Shutters, Walkout To Deck
Primary
California Shutters, Walk-in Closet, Double Closet
Bathroom
4 Piece Ensuite, Separate Shower
Powder Rm
2 Piece Bath
Laundry
2nd Bedroom
California Shutters, Walk-in Closet
Similar Listings
Explore Milcroft
Commute Calculator
Mortgage Calculator
Building Trends At Tanglewood in Millcroft
Days on Strata
List vs Selling Price
Offer Competition
Turnover of Units
Property Value
Price Ranking
Sold Units
Rented Units
Best Value Rank
Appreciation Rank
Rental Yield
High Demand
Market Insights
Transaction Insights at Tanglewood in Millcroft
| 2 Bed | 2 Bed + Den | 3 Bed | |
|---|---|---|---|
| Price Range | $1,300,000 | No Data | $1,475,000 |
| Avg. Cost Per Sqft | $730 | No Data | $810 |
| Price Range | No Data | No Data | No Data |
| Avg. Wait for Unit Availability | No Data | 198 Days | No Data |
| Avg. Wait for Unit Availability | No Data | No Data | No Data |
| Ratio of Units in Building | 40% | 35% | 25% |
Market Inventory
Total number of units listed and sold in Milcroft
