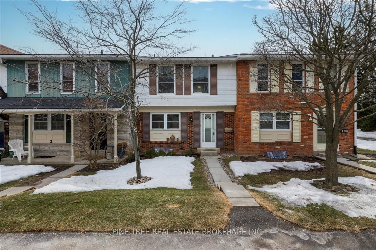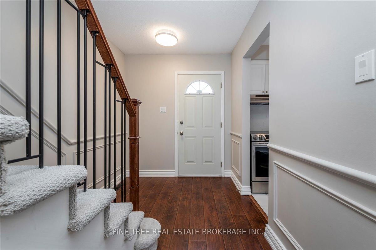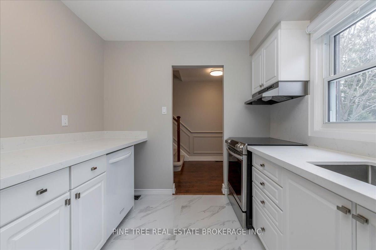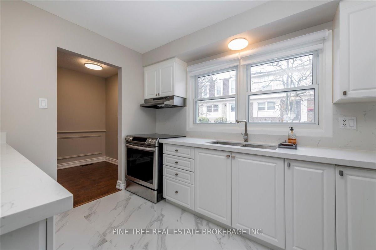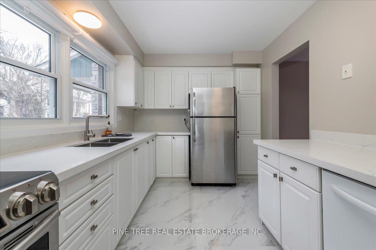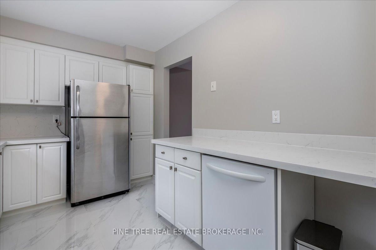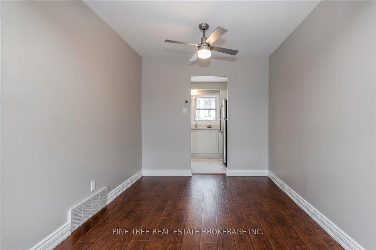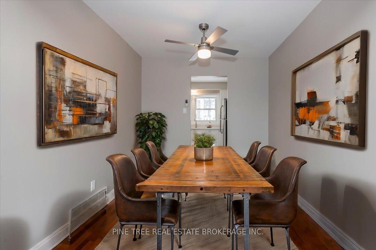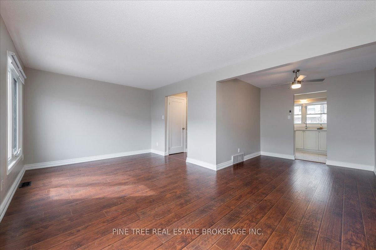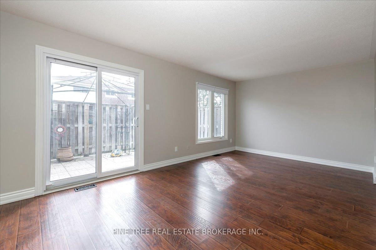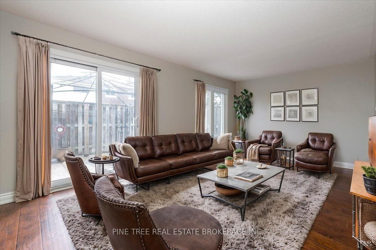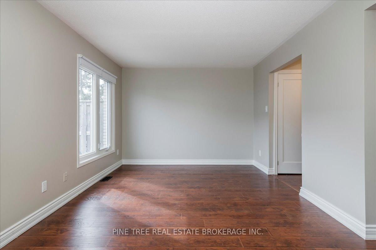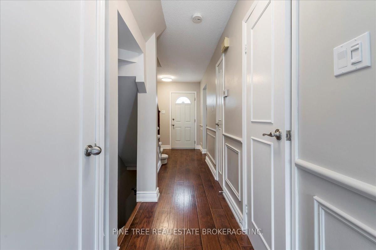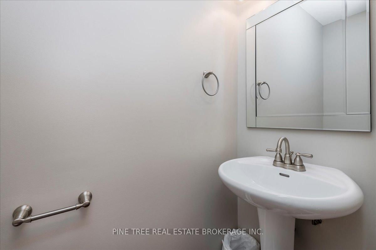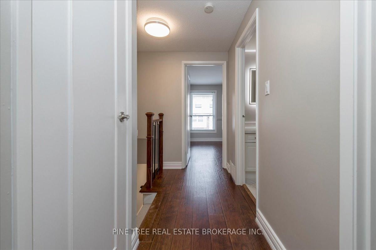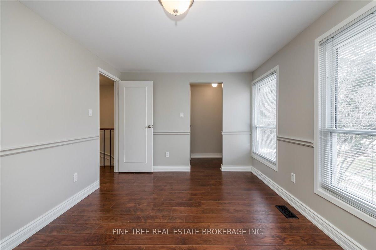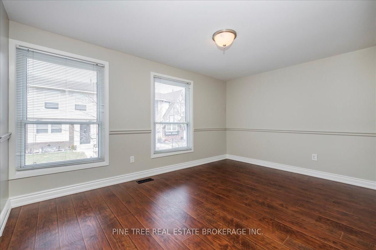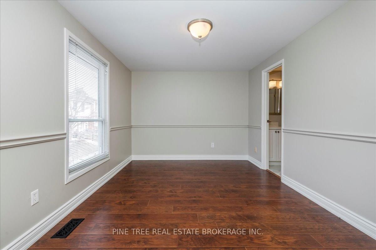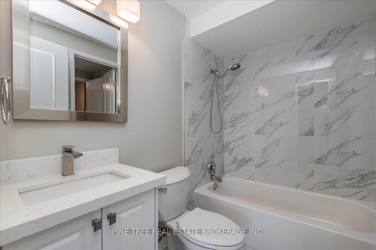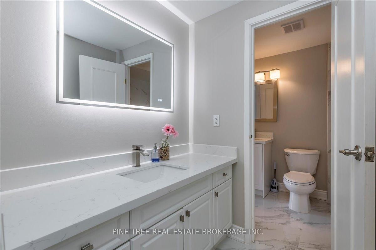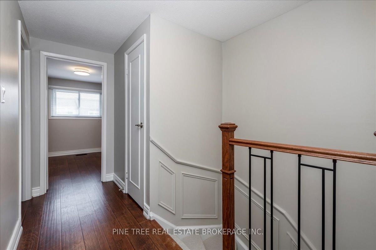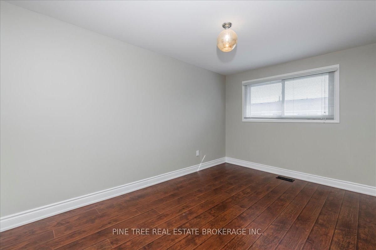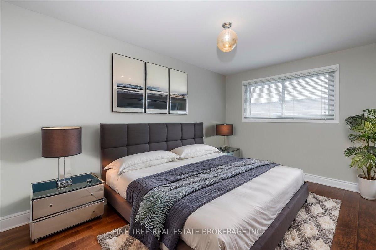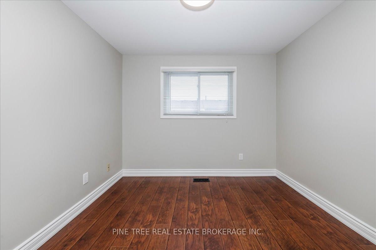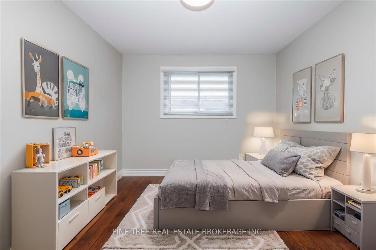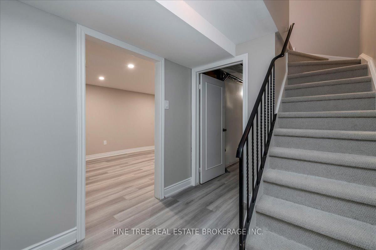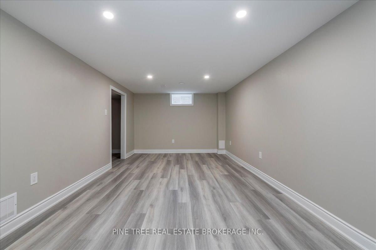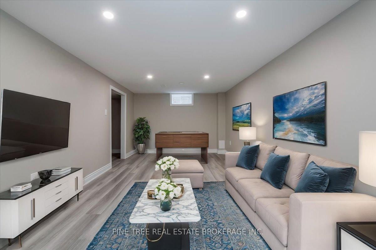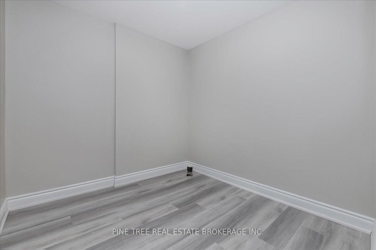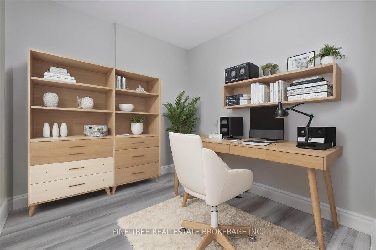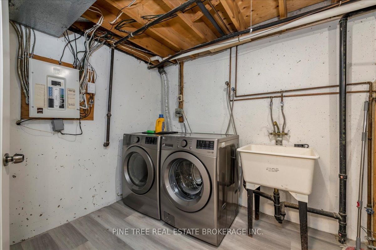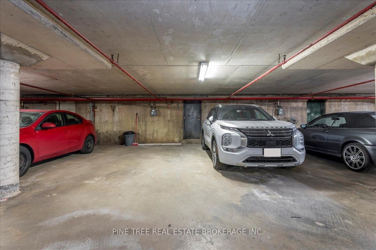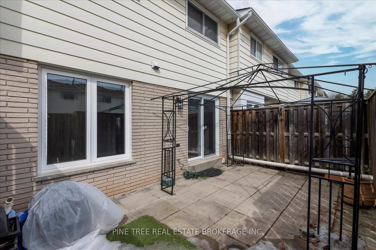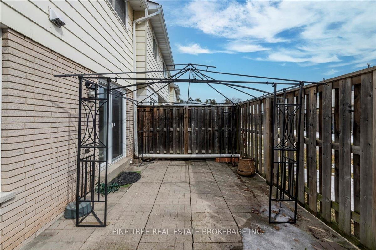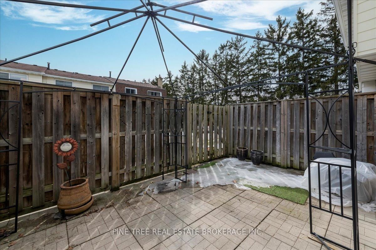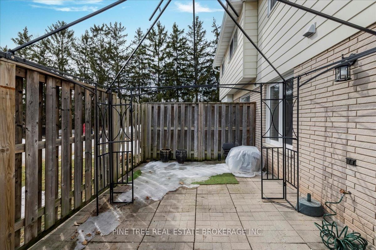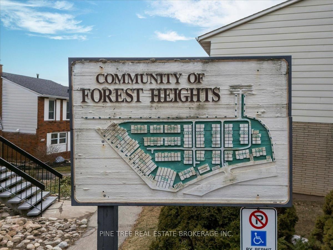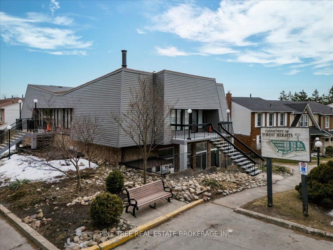2 - 2232 Upper Middle Rd
Listing History
Details
Ownership Type:
Condominium
Property Type:
Townhouse
Maintenance Fees:
$715/mth
Taxes:
$2,745 (2024)
Cost Per Sqft:
$515 - $618/sqft
Outdoor Space:
None
Locker:
None
Exposure:
North West
Possession Date:
April 30, 2025
Laundry:
Lower
Amenities
About this Listing
Welcome to 2232 Upper Middle Rd, Unit #2. A Newly Renovated 3 Bedroom And 2 Bath Townhome In The Charming Community Of Forest Heights. This Desirable Brant Hills Area Offers Near By Parks, Schools, Commuter Routes And Is Within Walking Distance To Shopping. Featuring a Beautifully Renovated Kitchen With Stainless Steel Stove & Fridge, Opening To The Dining And Living Rooms. The Second Floor Offers A Spacious Primary Bedroom With Semi-Ensuite Privileges Plus Two Other Bedrooms. A Partially Finished Lower Level With A Large Recreation Room, Laundry Room And A Roughed In Bathroom. Walkout Patio Leading Out To A Fenced In Back Yard. Inside Access To Your Convenient Underground Dual Parking Spots. Trails, Community Centre With Indoor Heated Salt Water Pool & Party Room and Other Conveniences Close By. 2024 Updates: Stainless Steel Washer & Dryer, Furnace, Hot Water Heater (under contract). 2025 Updates: Kitchen Counter, Backsplash, Sink, Faucet, Flooring. Primary Semi Ensuite Bathroom Shower Tiles, Flooring. Stairs New Carpet. Basement New Vinyl Flooring & Potlights. Freshly Painted In Neutral Tones.
ExtrasStainless Steel Refrigerator, Stove, Range Hood, White Dishwasher; Stainless Steel Washer & Dryer; All Existing: Window Coverings And Electric Light Fixtures.
pine tree real estate brokerage inc.MLS® #W12018773
Fees & Utilities
Maintenance Fees
Utility Type
Air Conditioning
Heat Source
Heating
Room Dimensions
Foyer
Closet
Kitchen
Stainless Steel Appliances, Built-in Dishwasher, Double Sink
Dining
Laminate, Ceiling Fan
Living
Walk-Out, Large Window
Bedroom
Closet, Laminate
2nd Bedroom
Closet, Laminate
3rd Bedroom
Closet, Laminate
Bathroom
5 Piece Bath
Rec
Vinyl Floor, Pot Lights
Den
Vinyl Floor, Pot Lights
Similar Listings
Explore Brant Hills
Commute Calculator
Mortgage Calculator
Demographics
Based on the dissemination area as defined by Statistics Canada. A dissemination area contains, on average, approximately 200 – 400 households.
Building Trends At 2216-2260 Upper Middle Road Townhomes
Days on Strata
List vs Selling Price
Offer Competition
Turnover of Units
Property Value
Price Ranking
Sold Units
Rented Units
Best Value Rank
Appreciation Rank
Rental Yield
High Demand
Market Insights
Transaction Insights at 2216-2260 Upper Middle Road Townhomes
| 1 Bed + Den | 3 Bed | 3 Bed + Den | |
|---|---|---|---|
| Price Range | No Data | $590,000 - $740,000 | $626,000 - $720,000 |
| Avg. Cost Per Sqft | No Data | $516 | $525 |
| Price Range | No Data | No Data | No Data |
| Avg. Wait for Unit Availability | No Data | 45 Days | 157 Days |
| Avg. Wait for Unit Availability | No Data | No Data | No Data |
| Ratio of Units in Building | 2% | 80% | 19% |
Market Inventory
Total number of units listed and sold in Brant Hills
