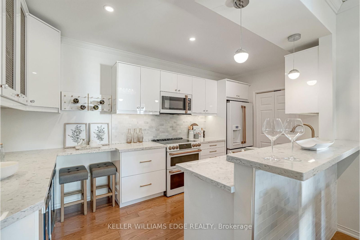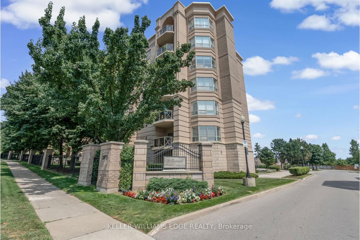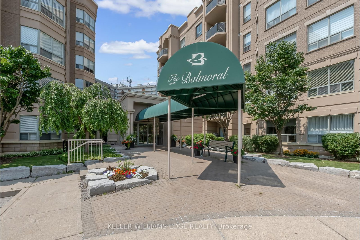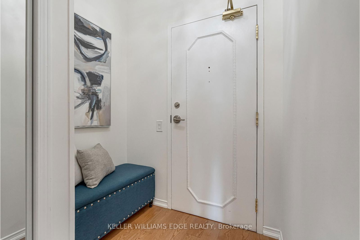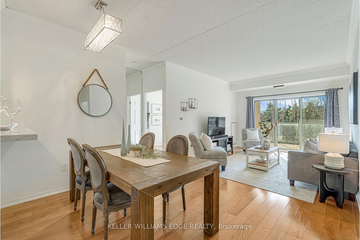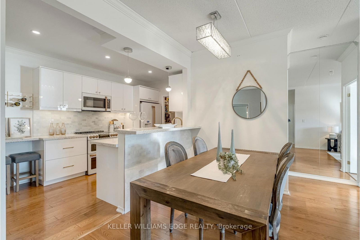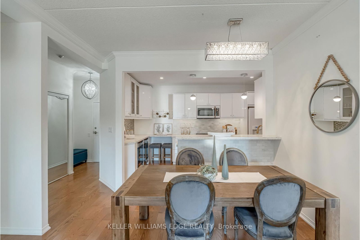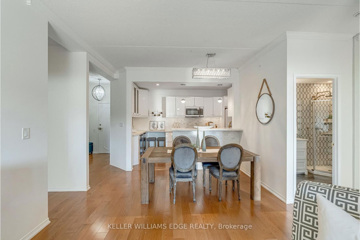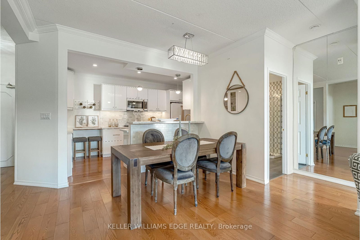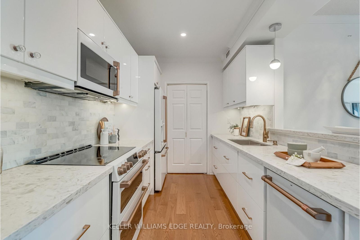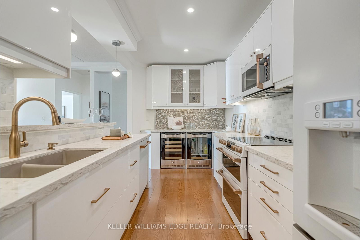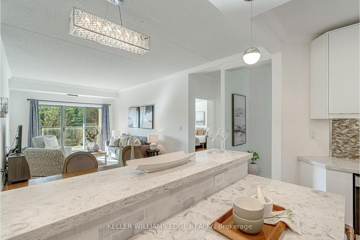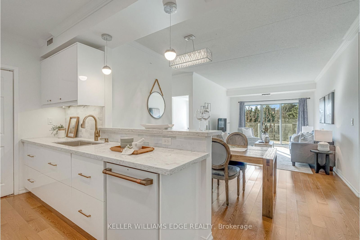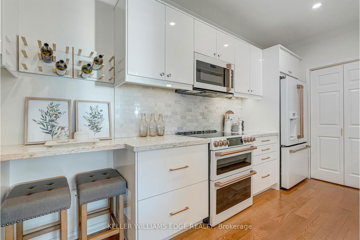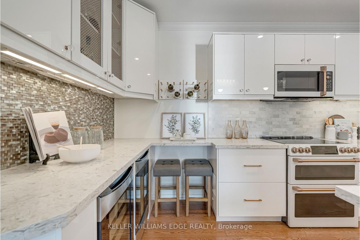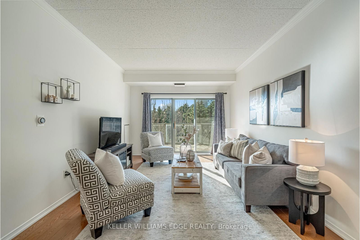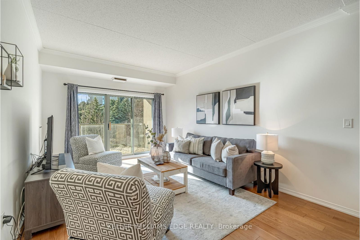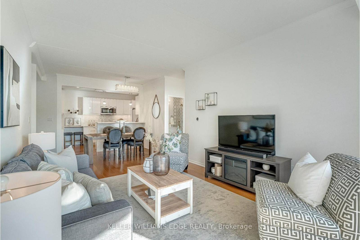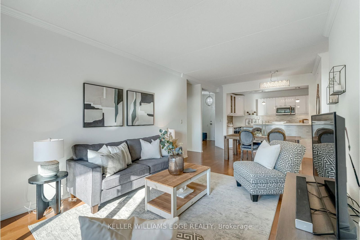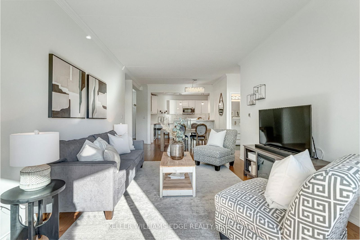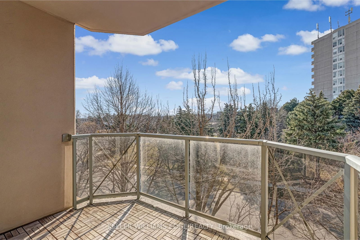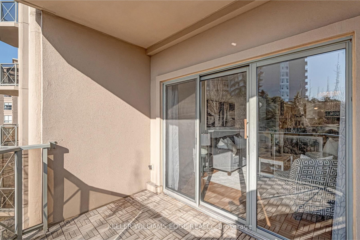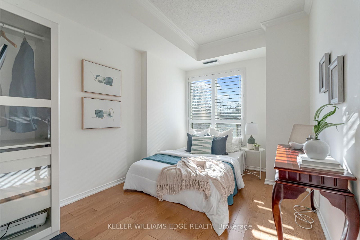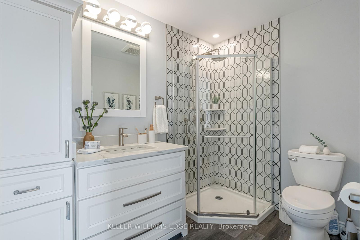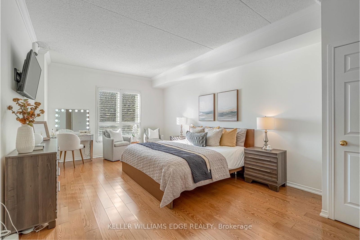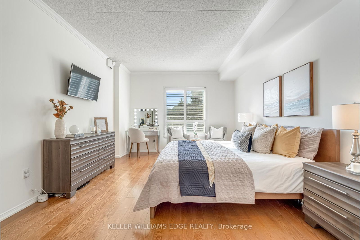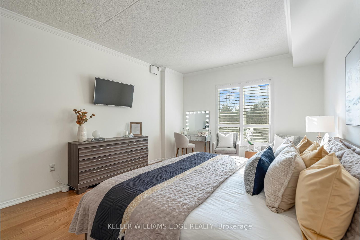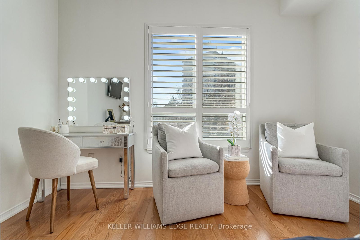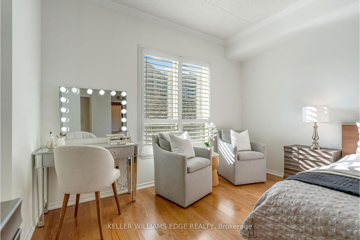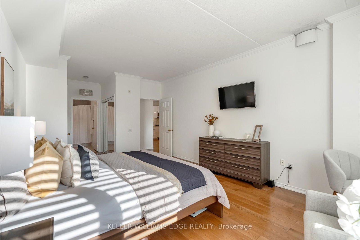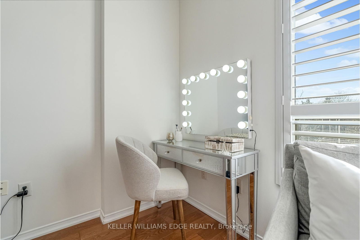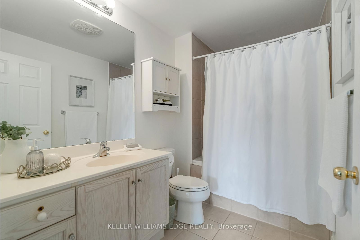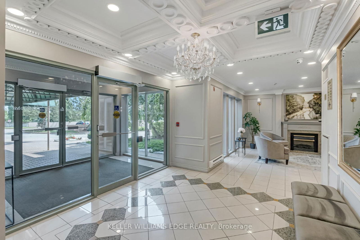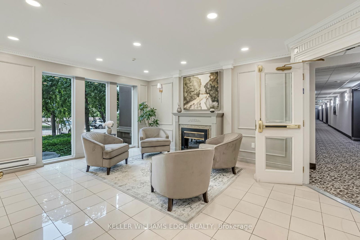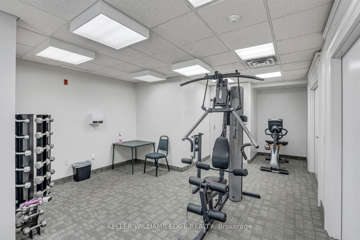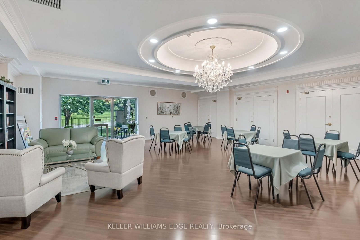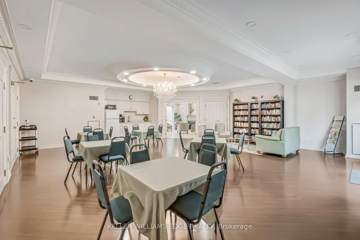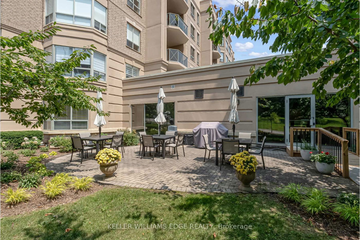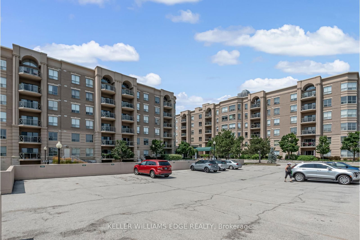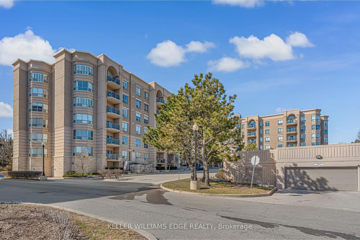305 - 2075 Amherst Heights Dr
Listing History
Unit Highlights
Property Type:
Condo
Maintenance Fees:
$822/mth
Taxes:
$3,269 (2024)
Cost Per Sqft:
$633/sqft
Outdoor Space:
Balcony
Locker:
Owned
Exposure:
West
Possession Date:
Flexible
Amenities
About this Listing
Welcome to The Balmoral, where upscale living meets a mature and tranquil community in North Burlington. This spacious 2-bedroom, 2-bathroom condo offers over 1,200 sq. ft. of beautifully designed living space, perfect for those seeking comfort, style, and convenience. Step into a fully renovated kitchen featuring chef-inspired appliances, including an induction range, wine chiller, and beverage centre, complemented by sleek cabinetry, quartz countertops, and premium finishesa dream for any home cook. The bright and open living area, enhanced by gleaming hardwood floors and California shutters (bedrooms), seamlessly extends to a spacious private balcony, offering additional indoor-outdoor living space perfect for relaxing or entertaining. The renovated main bathroom adds a touch of modern luxury. Retreat to the extra-large primary bedroom, complete with ample closet space (2) and a private 4-pc ensuite. Enjoy the convenience of in-suite laundry, underground parking, locker, and top-tier building amenities, including a party room with kitchenette, library, fitness room, hobby/workshop room, car wash, and communal BBQ with a sitting area, as well as outdoor EV chargers. Located just off Brant Street and Highway 407, this prime location offers easy access to shopping, dining, parks, and transit, making it an ideal choice for commuters and down-sizers alike. A must-see! Don't miss this opportunity to own in one of Burlingtons most desirable condo communities!
ExtrasBuilt-in Microwave, Dishwasher, Dryer, Garage Door Opener, Refrigerator, Smoke Detector, Stove, Washer, Wine Cooler, Beverage Center, Armoire in 2nd Bedroom
keller williams edge realtyMLS® #W12034061
Fees & Utilities
Maintenance Fees
Utility Type
Air Conditioning
Heat Source
Heating
Room Dimensions
Kitchen
Crown Moulding
Living
Combined with Dining, Crown Moulding, Walkout To Balcony
Primary
California Shutters, Crown Moulding, 4 Piece Ensuite
Bathroom
4 Piece Ensuite
2nd Bedroom
California Shutters, Crown Moulding
Bathroom
3 Piece Bath
Laundry
Similar Listings
Explore Mountainside
Commute Calculator
Building Trends At Balmoral I Condos
Days on Strata
List vs Selling Price
Offer Competition
Turnover of Units
Property Value
Price Ranking
Sold Units
Rented Units
Best Value Rank
Appreciation Rank
Rental Yield
High Demand
Market Insights
Transaction Insights at Balmoral I Condos
| 1 Bed | 1 Bed + Den | 2 Bed | 2 Bed + Den | |
|---|---|---|---|---|
| Price Range | $579,000 - $580,000 | $635,000 | $625,000 - $860,000 | $817,000 |
| Avg. Cost Per Sqft | $571 | $570 | $561 | $528 |
| Price Range | No Data | No Data | No Data | No Data |
| Avg. Wait for Unit Availability | 416 Days | 1741 Days | 91 Days | 404 Days |
| Avg. Wait for Unit Availability | 594 Days | No Data | No Data | No Data |
| Ratio of Units in Building | 18% | 4% | 71% | 10% |
Market Inventory
Total number of units listed and sold in Mountainside
